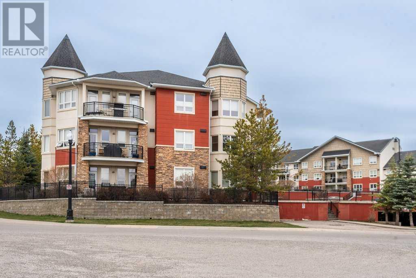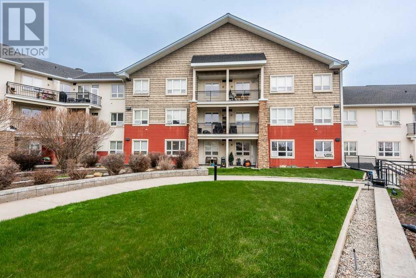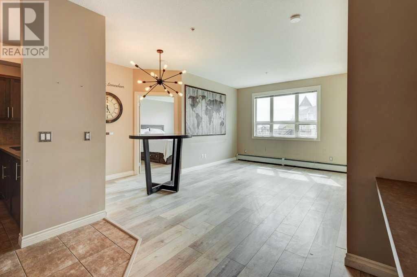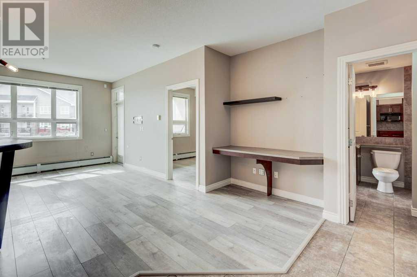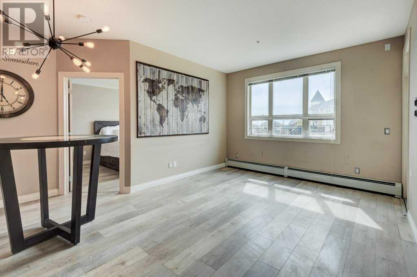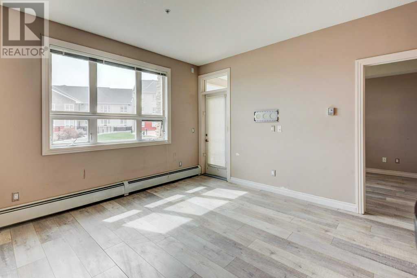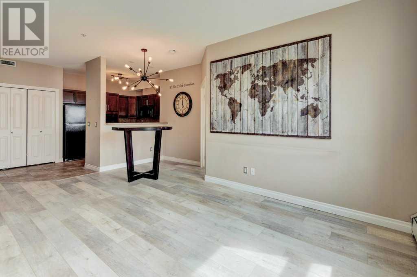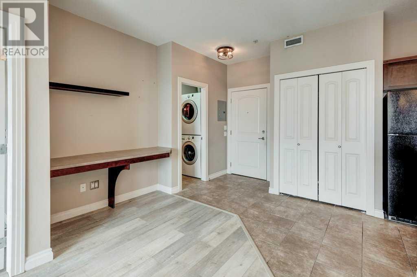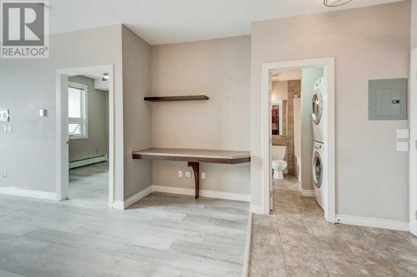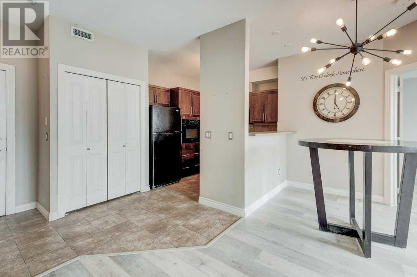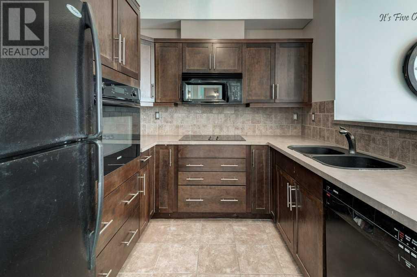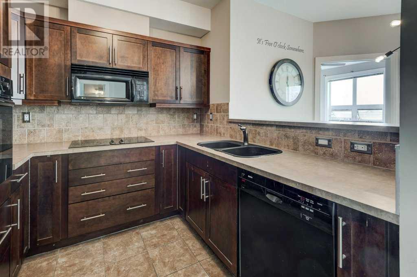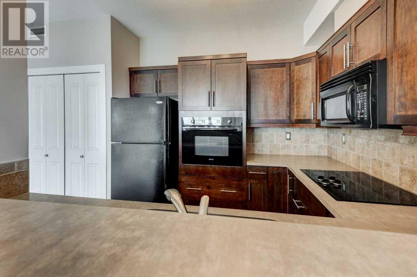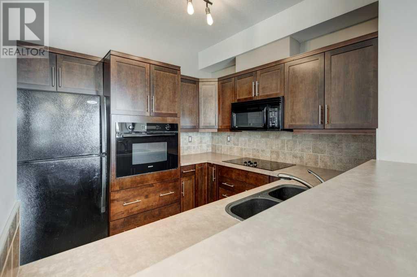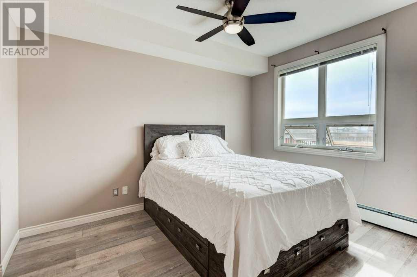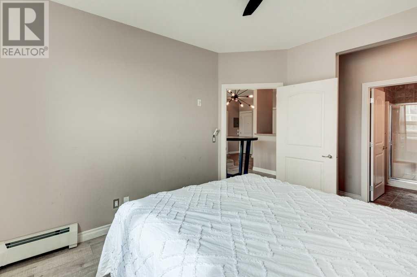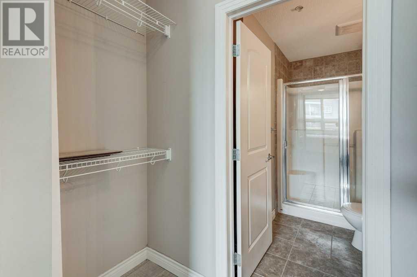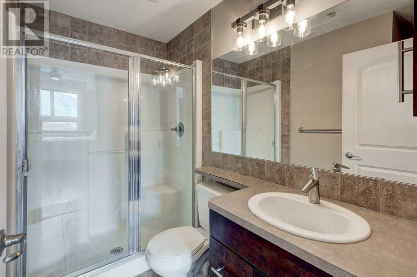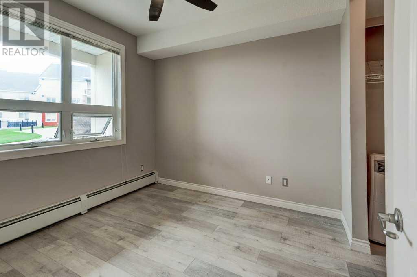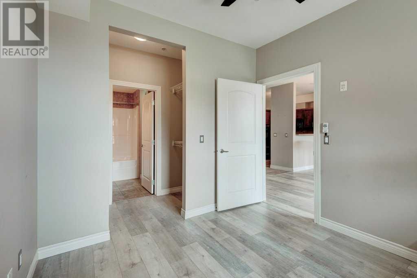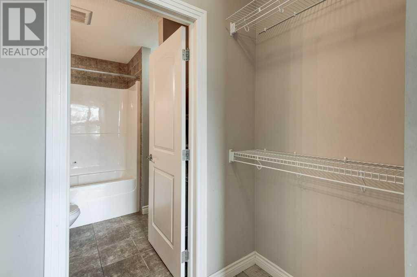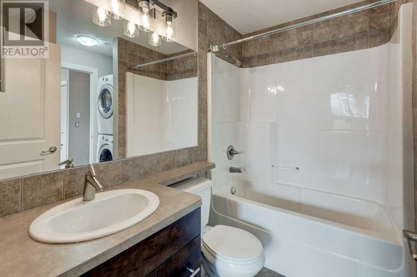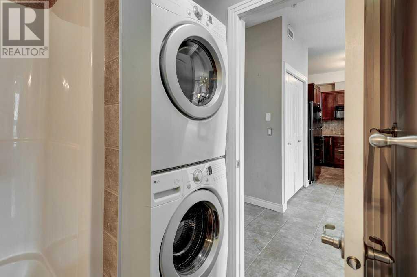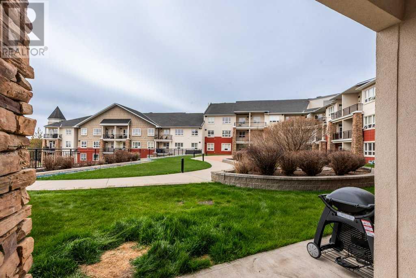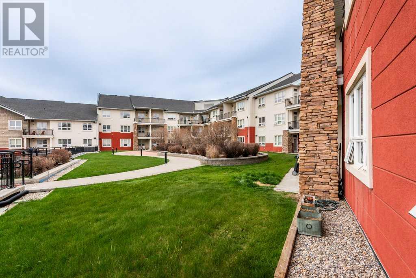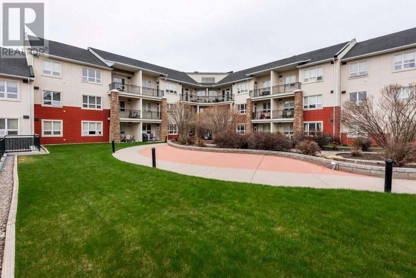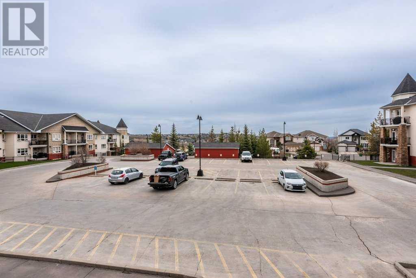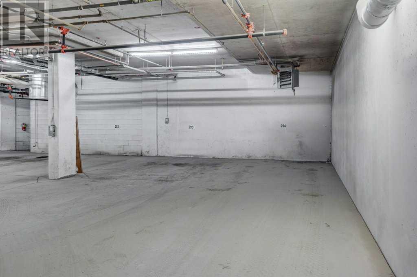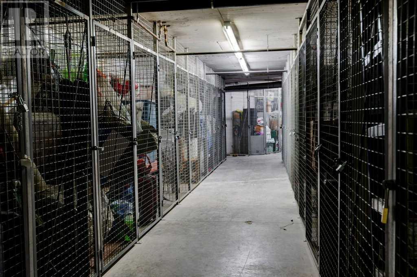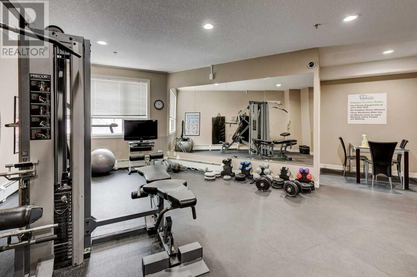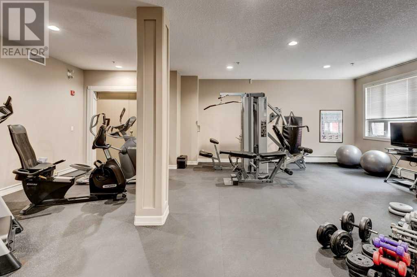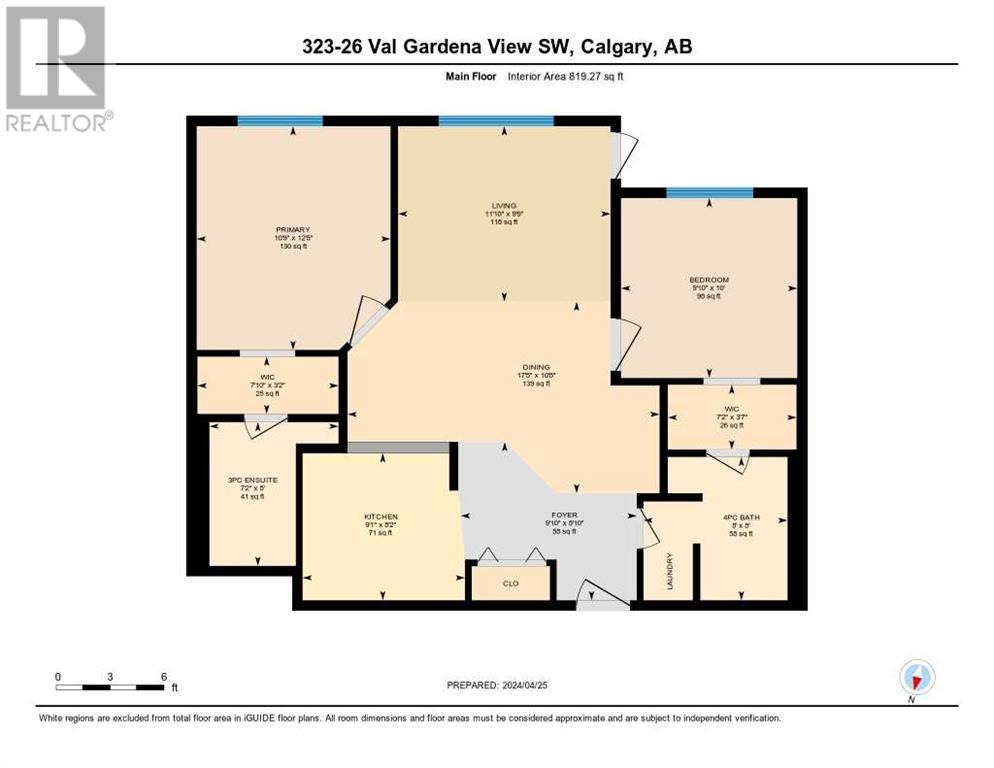323, 26 Val Gardena View Sw Calgary, Alberta T3H 5Z5
$339,900Maintenance, Condominium Amenities, Heat, Insurance, Ground Maintenance, Parking, Property Management, Reserve Fund Contributions, Waste Removal, Water
$577 Monthly
Maintenance, Condominium Amenities, Heat, Insurance, Ground Maintenance, Parking, Property Management, Reserve Fund Contributions, Waste Removal, Water
$577 MonthlyThis cheerful plan offers sunny south exposure, sure to keep the doldrums at bay. Well located at court yard level, it is conveniently located close to the main entrance, elevator, ‘E’ entrance & visitor parking - guests need not wait for an elevator, and you will enjoy direct access to the outdoors via your private patio, complete with gas line. The step saving kitchen offers an eating bar next to your dining area. A built-in desk provides room for a coffee station, home office or hobby nook. You choose! The spacious living room separates the 2 bedrooms offering added privacy. There is a full ensuite and a cheater door to the second full bathroom. The stacking washer and dryer are conveniently located in the second bathroom for space saving and sound proofing from the main living area. A titled Storage Space keeps you organized, you will enjoy 2 titled parking spaces located in the corner near the elevator and there is locked bike storage available. Enjoy BBQing while enjoying the beautiful courtyard views. An abundance of amenities, services, restaurants and shopping are nearby! Don't settle for a dimly lit, gloomy home with no direct access to the outdoors. Rest easy knowing if an unexpected emergency arises, you can quickly & easily make your way outside to safety. Enjoy the comforts, of this great open plan and the plentiful natural light, sure to keep a smile on your face. Home is ready for quick possession. Don’t be disappointed. Call Today! (id:29763)
Property Details
| MLS® Number | A2124893 |
| Property Type | Single Family |
| Community Name | Springbank Hill |
| Amenities Near By | Park, Playground |
| Community Features | Pets Allowed, Pets Allowed With Restrictions |
| Features | Elevator, Pvc Window, Parking |
| Parking Space Total | 2 |
| Plan | 0810535 |
| View Type | View |
Building
| Bathroom Total | 2 |
| Bedrooms Above Ground | 2 |
| Bedrooms Total | 2 |
| Amenities | Exercise Centre |
| Appliances | Refrigerator, Dishwasher, Stove, Microwave Range Hood Combo, Window Coverings, Washer/dryer Stack-up |
| Constructed Date | 2008 |
| Construction Material | Wood Frame |
| Construction Style Attachment | Attached |
| Cooling Type | None |
| Exterior Finish | Stone, Stucco |
| Flooring Type | Laminate, Tile |
| Foundation Type | Poured Concrete |
| Heating Type | Baseboard Heaters |
| Stories Total | 4 |
| Size Interior | 819.27 Sqft |
| Total Finished Area | 819.27 Sqft |
| Type | Apartment |
Parking
| Underground |
Land
| Acreage | No |
| Fence Type | Not Fenced |
| Land Amenities | Park, Playground |
| Landscape Features | Landscaped |
| Size Total Text | Unknown |
| Zoning Description | M-1 D110 |
Rooms
| Level | Type | Length | Width | Dimensions |
|---|---|---|---|---|
| Main Level | Kitchen | 9.08 Ft x 8.17 Ft | ||
| Main Level | Dining Room | 17.42 Ft x 10.67 Ft | ||
| Main Level | Living Room | 11.83 Ft x 9.75 Ft | ||
| Main Level | Primary Bedroom | 12.42 Ft x 10.75 Ft | ||
| Main Level | Bedroom | 10.00 Ft x 9.83 Ft | ||
| Main Level | 3pc Bathroom | 8.00 Ft x 7.17 Ft | ||
| Main Level | 4pc Bathroom | 8.00 Ft x 8.00 Ft | ||
| Main Level | Other | 7.83 Ft x 3.17 Ft | ||
| Main Level | Other | 7.17 Ft x 3.17 Ft | ||
| Main Level | Foyer | 9.83 Ft x 8.83 Ft |
https://www.realtor.ca/real-estate/26802801/323-26-val-gardena-view-sw-calgary-springbank-hill
Interested?
Contact us for more information

