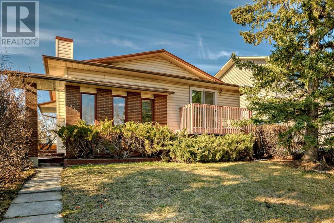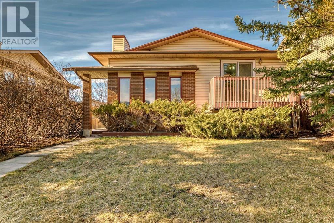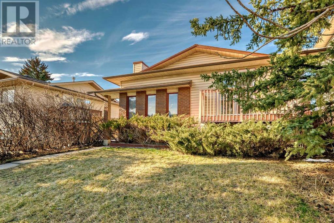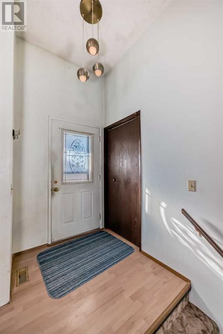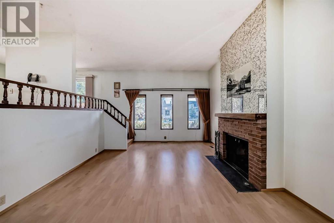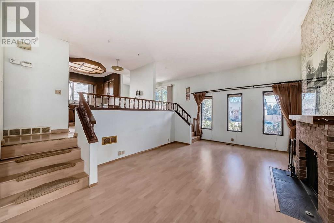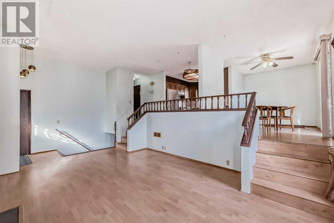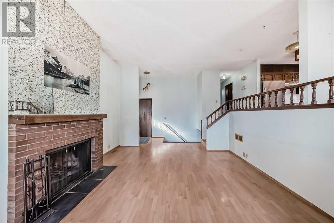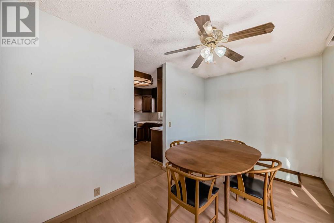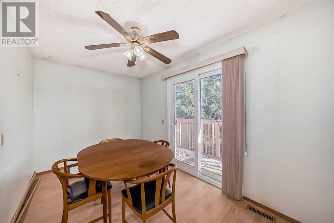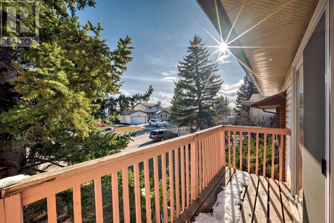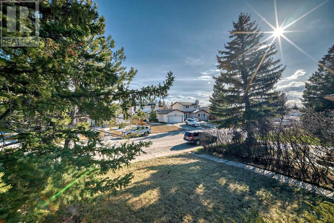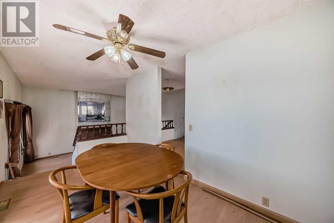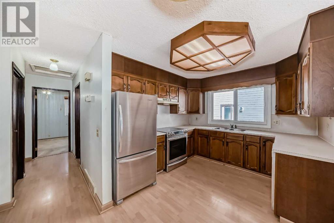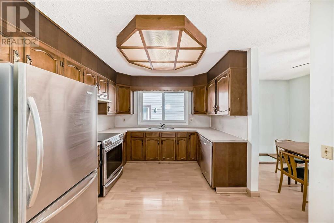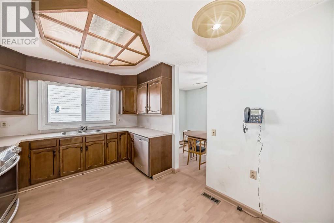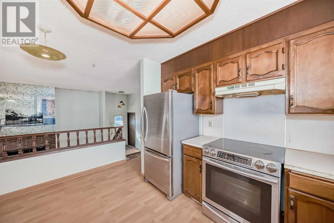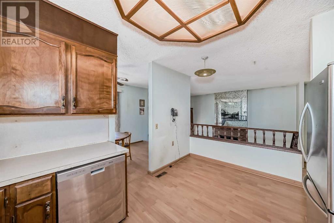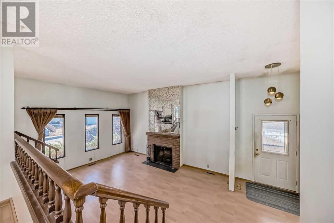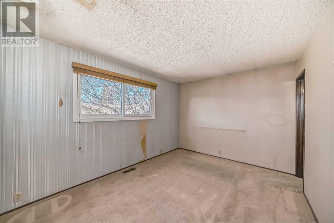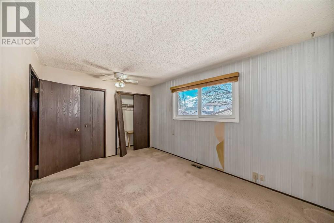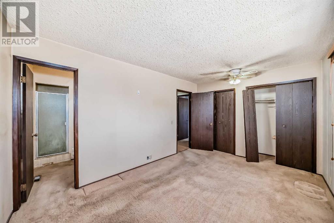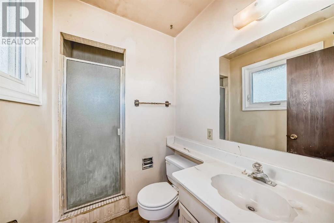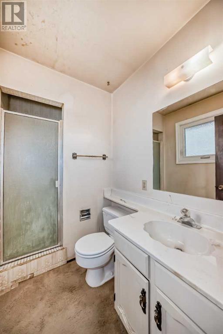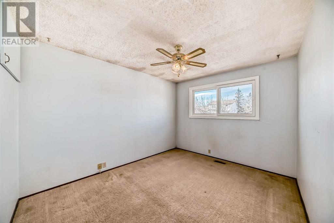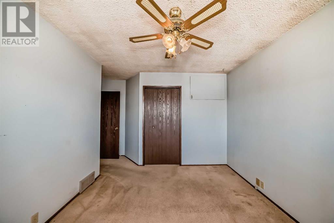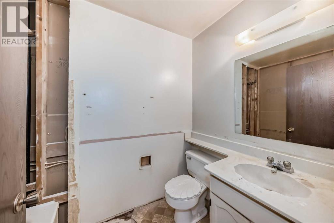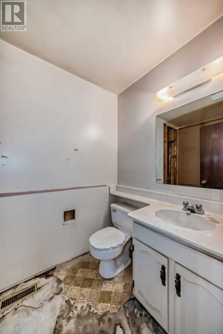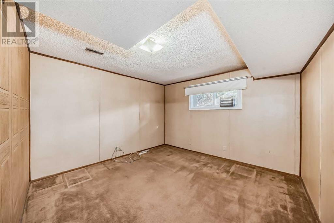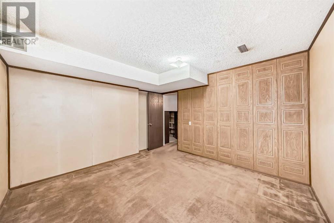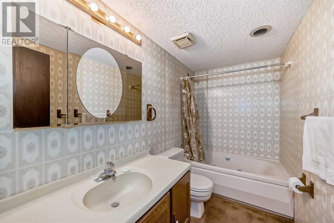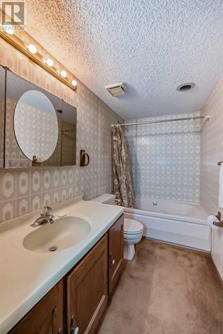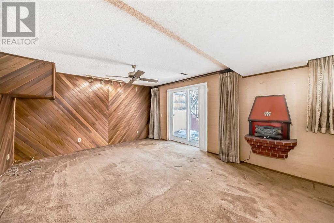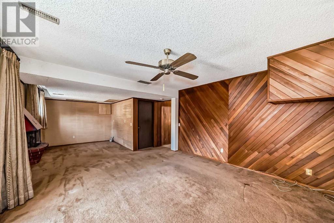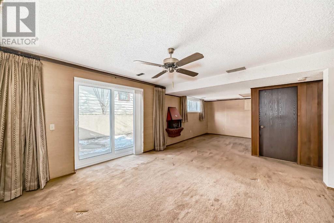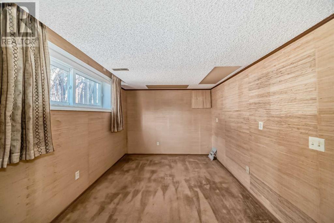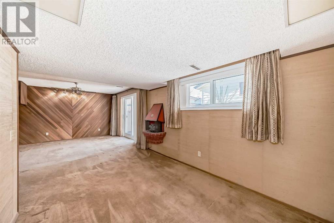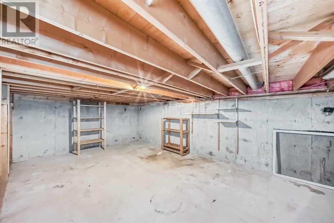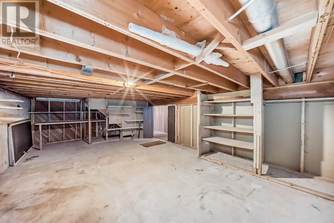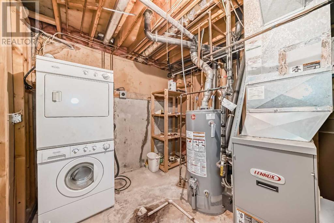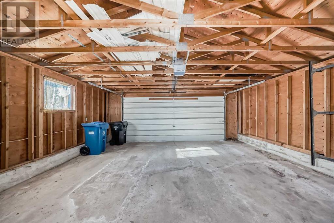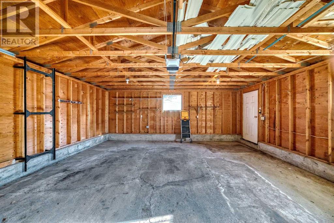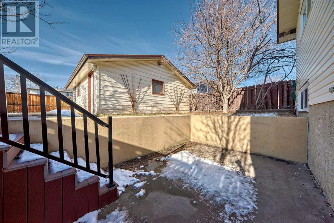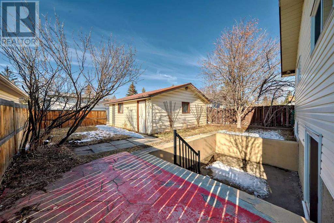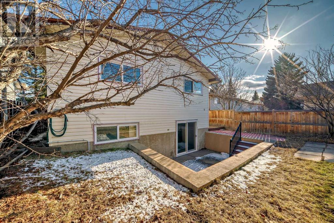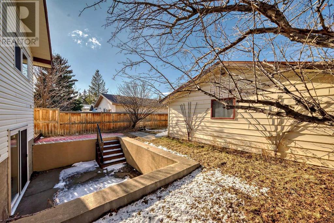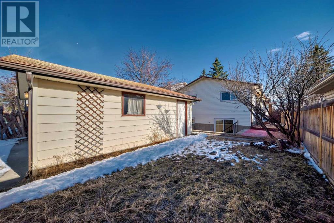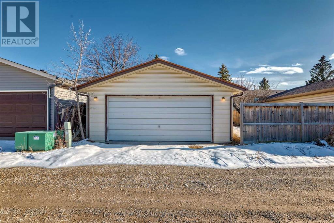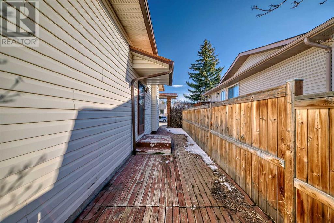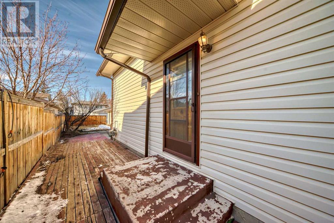3224 108 Avenue Sw Calgary, Alberta T2W 3H1
$449,900
Embrace the opportunity to make this fixer-upper your own in the heart of Cedarbrae. This diamond in the rough awaits your creative touch to transform it into your dream home. With its prime location and endless potential, seize the chance to customize and renovate to suit your style. Don't miss out on this rare opportunity to add value and create your ideal home in this extremely desirable community in Calgary.Jagar built Trilevel, super sunken living room with a feature wall fireplace that can be viewed from the dining room and kitchen! Very open and spacious!! Walk out basement to a patio. 3rd bedroom downstairs. Double detached garage, beautiful, upgraded copper colored metal roof. Near school, transit, restaurants, parks and grocery stores. (id:29763)
Property Details
| MLS® Number | A2124475 |
| Property Type | Single Family |
| Community Name | Cedarbrae |
| Amenities Near By | Park |
| Features | See Remarks, Back Lane |
| Parking Space Total | 2 |
| Plan | 7711048 |
Building
| Bathroom Total | 3 |
| Bedrooms Above Ground | 2 |
| Bedrooms Below Ground | 1 |
| Bedrooms Total | 3 |
| Appliances | Refrigerator, Dishwasher, Stove, Washer & Dryer |
| Architectural Style | 3 Level |
| Basement Development | Partially Finished |
| Basement Type | Full (partially Finished) |
| Constructed Date | 1977 |
| Construction Style Attachment | Detached |
| Cooling Type | None |
| Exterior Finish | Brick, Vinyl Siding |
| Fireplace Present | Yes |
| Fireplace Total | 1 |
| Flooring Type | Carpeted, Hardwood, Linoleum |
| Foundation Type | Poured Concrete |
| Heating Fuel | Natural Gas |
| Heating Type | Forced Air |
| Size Interior | 1069.2 Sqft |
| Total Finished Area | 1069.2 Sqft |
| Type | House |
Parking
| Detached Garage | 2 |
Land
| Acreage | No |
| Fence Type | Fence |
| Land Amenities | Park |
| Size Depth | 33.89 M |
| Size Frontage | 12.19 M |
| Size Irregular | 413.00 |
| Size Total | 413 M2|4,051 - 7,250 Sqft |
| Size Total Text | 413 M2|4,051 - 7,250 Sqft |
| Zoning Description | R-c2 |
Rooms
| Level | Type | Length | Width | Dimensions |
|---|---|---|---|---|
| Basement | Family Room | 16.17 Ft x 13.75 Ft | ||
| Basement | Bonus Room | 9.58 Ft x 9.17 Ft | ||
| Basement | Furnace | 9.67 Ft x 8.92 Ft | ||
| Basement | 4pc Bathroom | 9.25 Ft x 4.92 Ft | ||
| Basement | Bedroom | 12.25 Ft x 11.92 Ft | ||
| Basement | Storage | 13.25 Ft x 18.67 Ft | ||
| Lower Level | Other | 5.50 Ft x 5.33 Ft | ||
| Lower Level | Living Room | 13.42 Ft x 17.08 Ft | ||
| Main Level | Other | 11.92 Ft x 4.00 Ft | ||
| Main Level | 4pc Bathroom | 4.92 Ft x 8.00 Ft | ||
| Main Level | Primary Bedroom | 14.50 Ft x 10.00 Ft | ||
| Main Level | 3pc Bathroom | 4.67 Ft x 8.00 Ft | ||
| Main Level | Bedroom | 10.00 Ft x 12.00 Ft | ||
| Main Level | Kitchen | 13.50 Ft x 10.00 Ft | ||
| Main Level | Dining Room | 13.50 Ft x 7.92 Ft |
https://www.realtor.ca/real-estate/26783320/3224-108-avenue-sw-calgary-cedarbrae
Interested?
Contact us for more information

