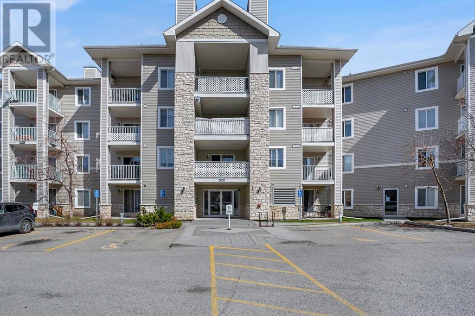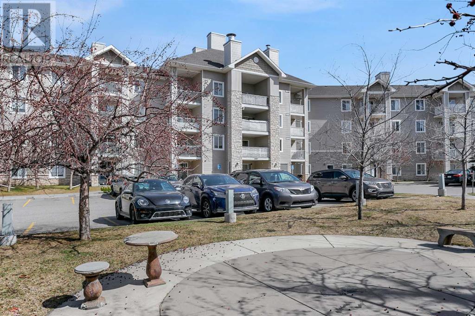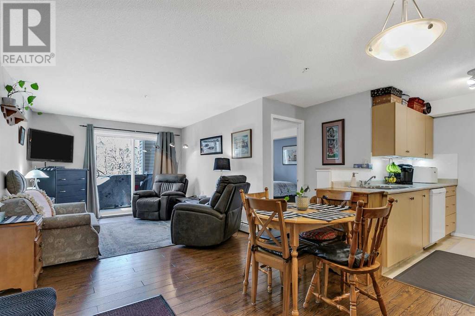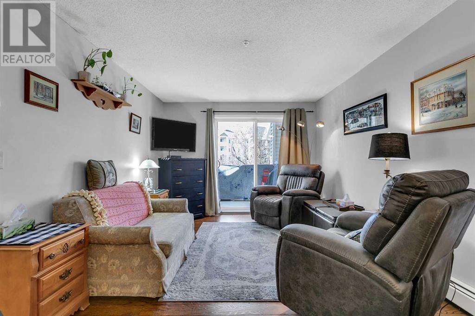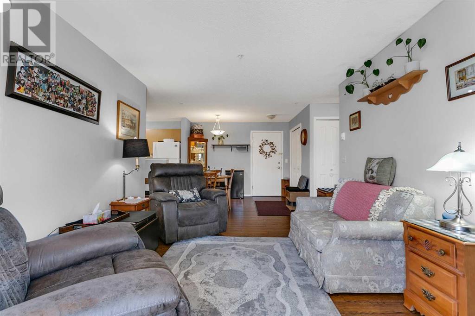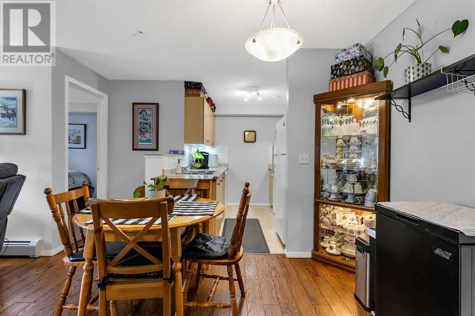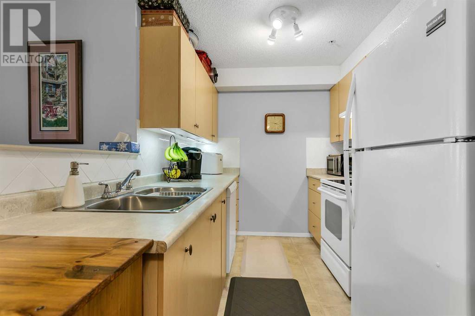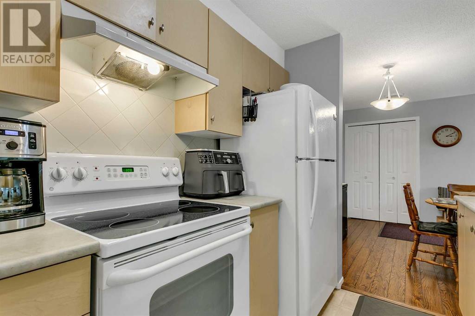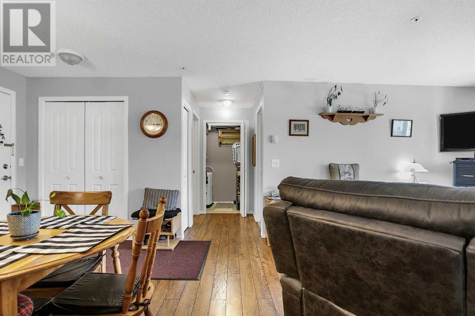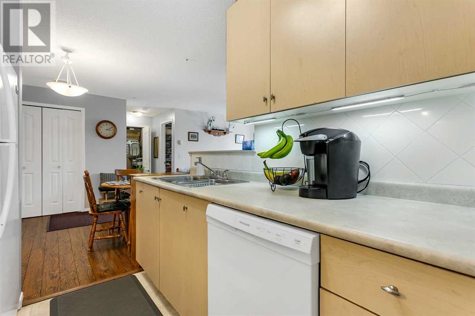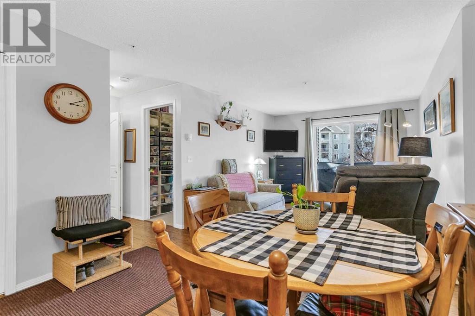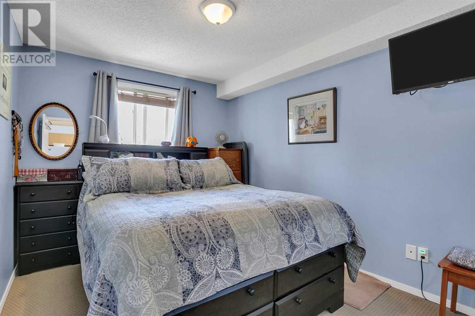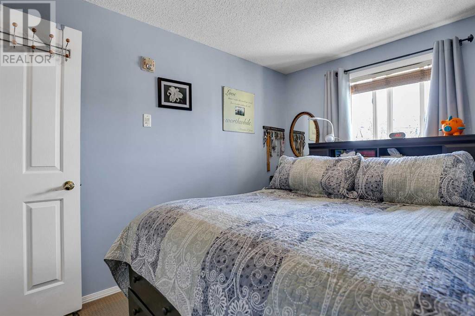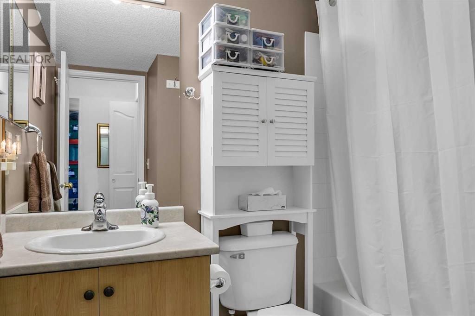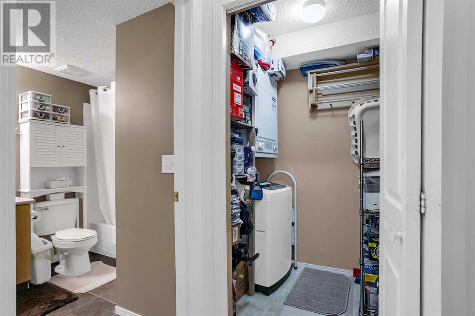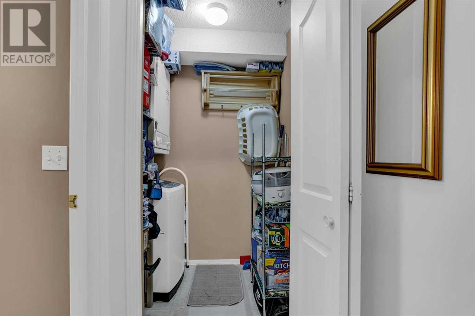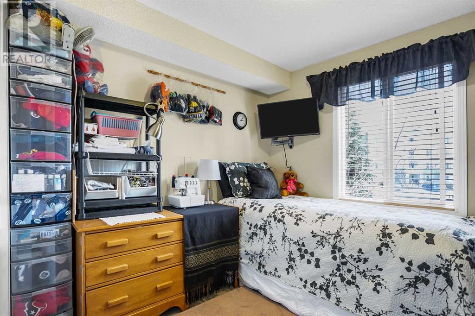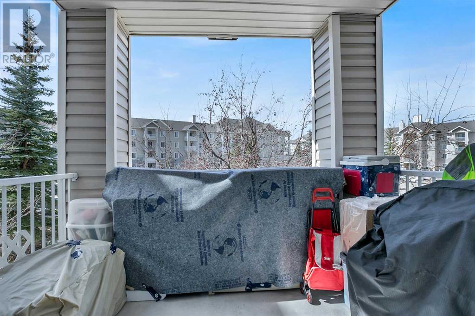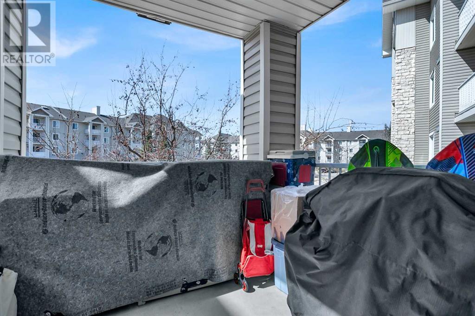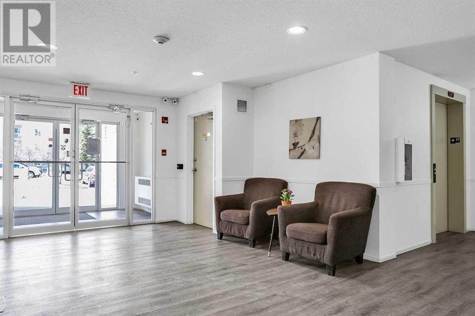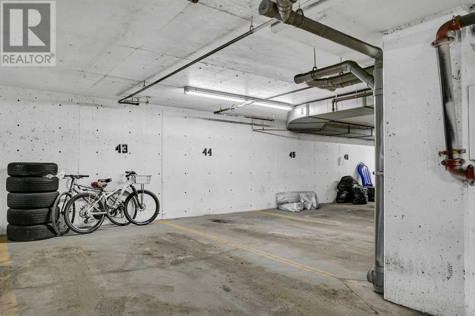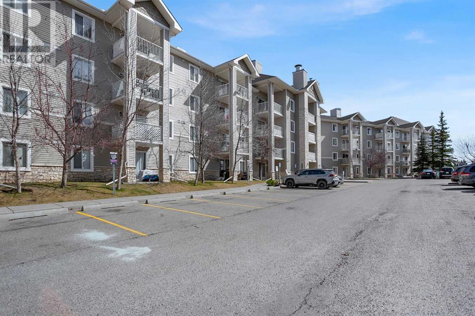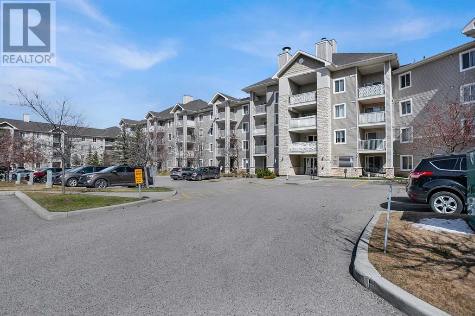3218, 16320 24 Street Sw Calgary, Alberta T2Y 5A1
$260,000Maintenance, Common Area Maintenance, Electricity, Heat, Insurance, Parking, Property Management, Reserve Fund Contributions, Sewer, Waste Removal, Water
$415.63 Monthly
Maintenance, Common Area Maintenance, Electricity, Heat, Insurance, Parking, Property Management, Reserve Fund Contributions, Sewer, Waste Removal, Water
$415.63 MonthlyOPEN HOUSE THIS SATURDAY APRIL 27 11am-1pm!! Very bright and spacious 2 bedroom, 1 bath open floor plan in good condition with underground parking. This popular layout with in-suite storage + laundry condo is a nice place to call home. Newer laminate flooring, the dining room is big enough to have a full-size dining table and great to gather with friends and family. The private patio is perfect for your outdoor BBQ and great for entertaining or just relaxing time. Underground heated parking and a lot of visitor parking is available for your guests. The condo complex is close to public transit ( less than 2 min), Elementary and Junior High Schools, shopping, and playgrounds. The condo fee includes all major utility (Water, heating, and electricity). Great place to call home. A must to see, call today! (id:29763)
Open House
This property has open houses!
11:00 am
Ends at:1:00 pm
Property Details
| MLS® Number | A2124623 |
| Property Type | Single Family |
| Community Name | Bridlewood |
| Amenities Near By | Park |
| Community Features | Pets Allowed With Restrictions |
| Features | Parking |
| Parking Space Total | 1 |
| Plan | 0512262 |
Building
| Bathroom Total | 1 |
| Bedrooms Above Ground | 2 |
| Bedrooms Total | 2 |
| Appliances | Washer, Refrigerator, Oven - Electric, Dishwasher, Dryer, Hood Fan, Window Coverings, Garage Door Opener |
| Architectural Style | Low Rise |
| Constructed Date | 2005 |
| Construction Material | Wood Frame |
| Construction Style Attachment | Attached |
| Cooling Type | None |
| Exterior Finish | Stone, Vinyl Siding |
| Flooring Type | Laminate, Tile, Vinyl |
| Heating Type | Baseboard Heaters |
| Stories Total | 4 |
| Size Interior | 697.96 Sqft |
| Total Finished Area | 697.96 Sqft |
| Type | Apartment |
Parking
| Underground |
Land
| Acreage | No |
| Land Amenities | Park |
| Size Total Text | Unknown |
| Zoning Description | M-2 |
Rooms
| Level | Type | Length | Width | Dimensions |
|---|---|---|---|---|
| Main Level | 4pc Bathroom | 7.08 Ft x 7.83 Ft | ||
| Main Level | Bedroom | 11.25 Ft x 10.00 Ft | ||
| Main Level | Dining Room | 11.42 Ft x 10.67 Ft | ||
| Main Level | Kitchen | 7.42 Ft x 9.33 Ft | ||
| Main Level | Living Room | 11.58 Ft x 10.67 Ft | ||
| Main Level | Primary Bedroom | 11.25 Ft x 8.92 Ft |
https://www.realtor.ca/real-estate/26789875/3218-16320-24-street-sw-calgary-bridlewood
Interested?
Contact us for more information

