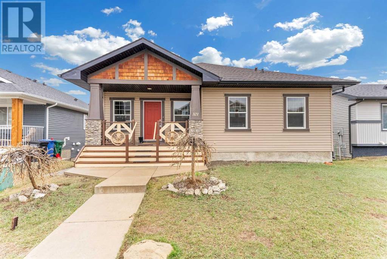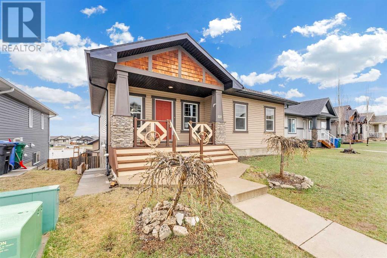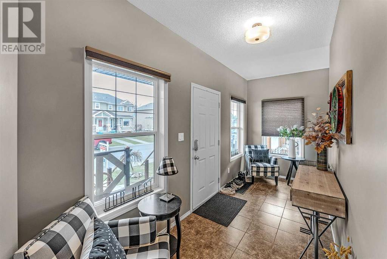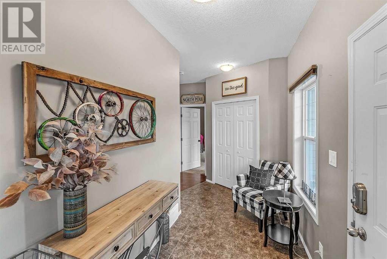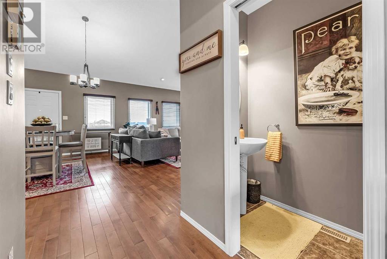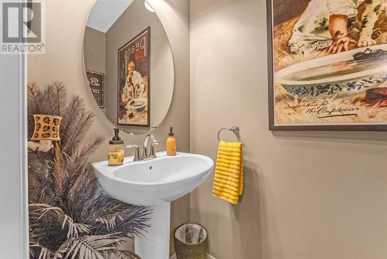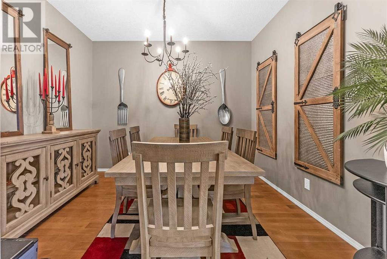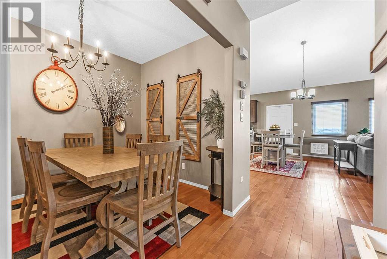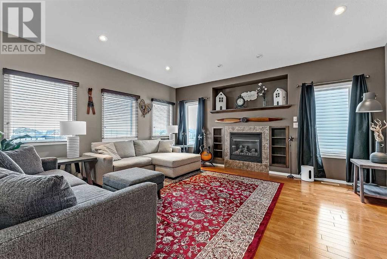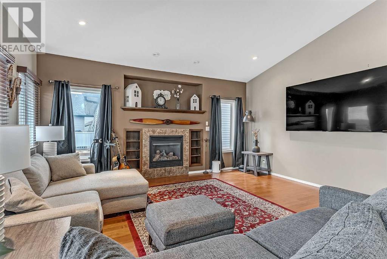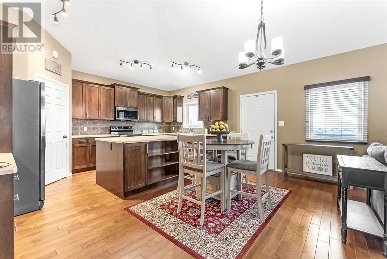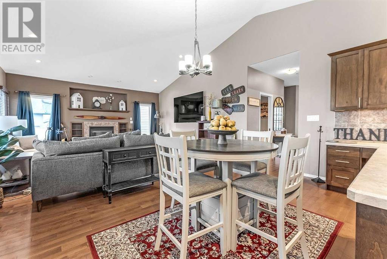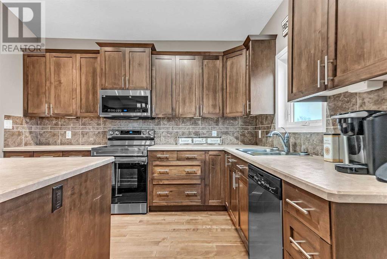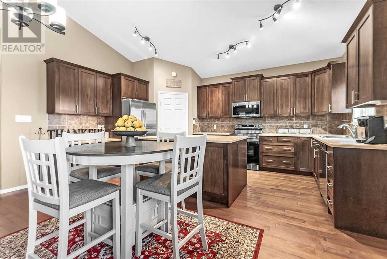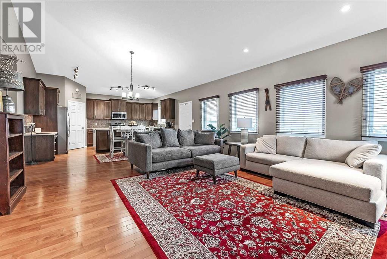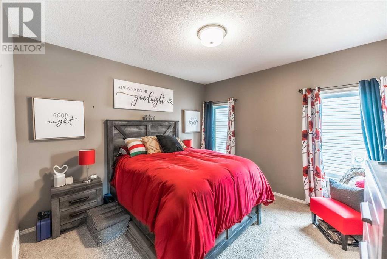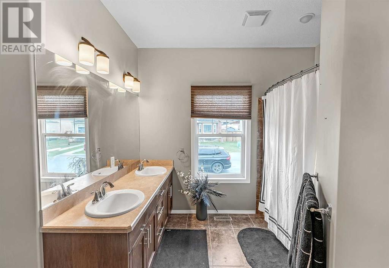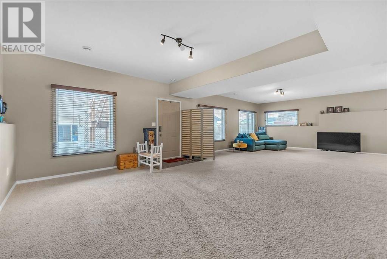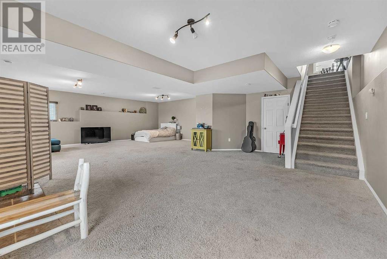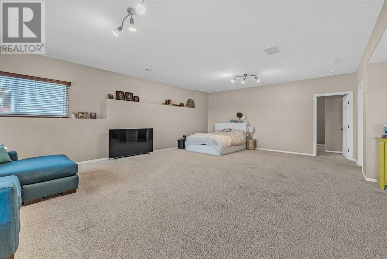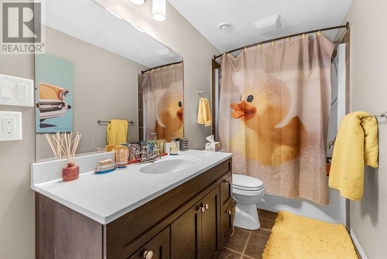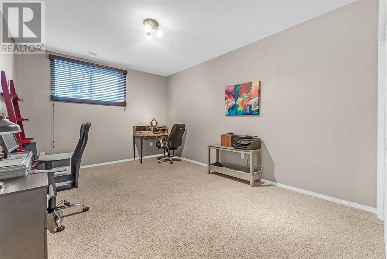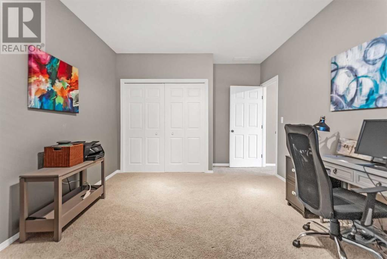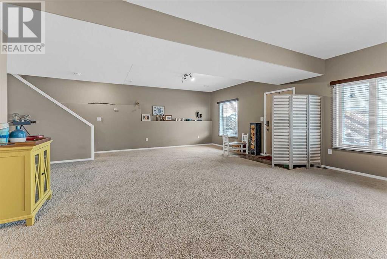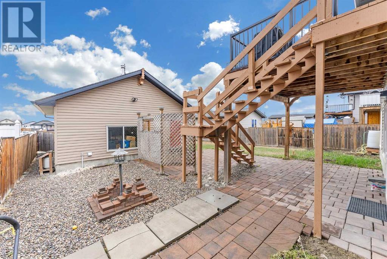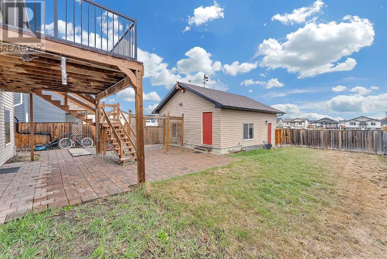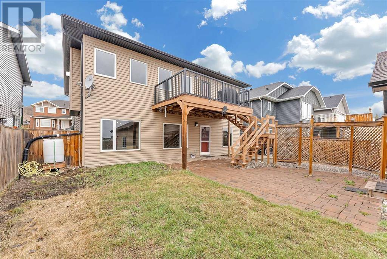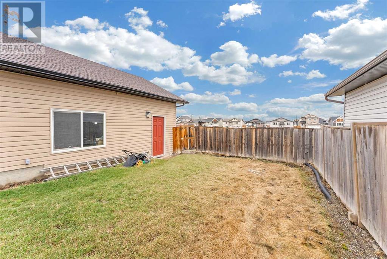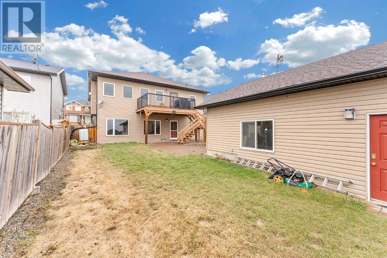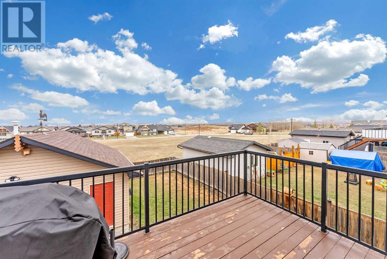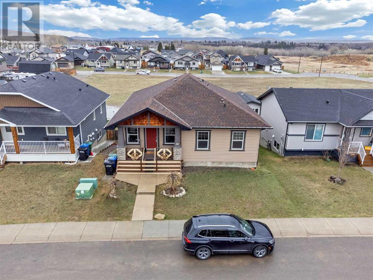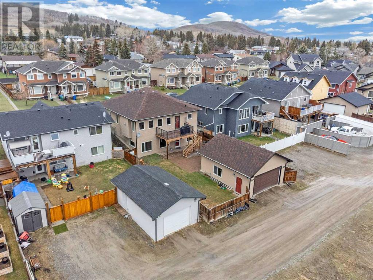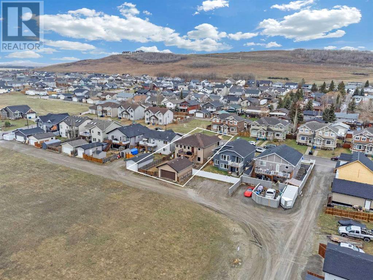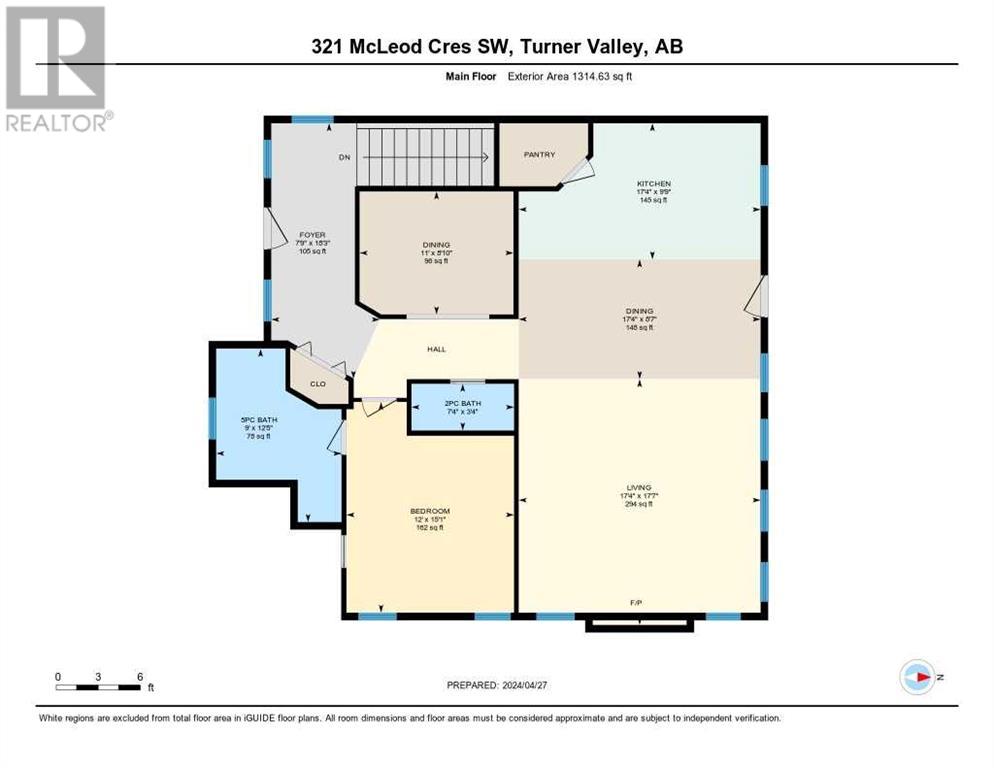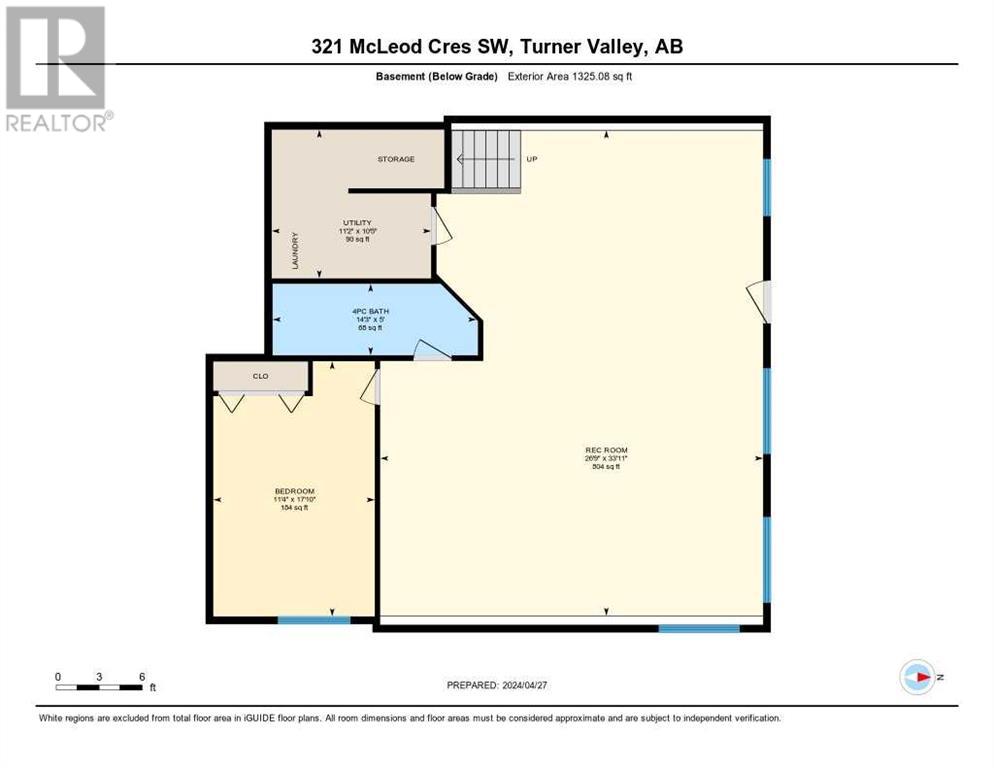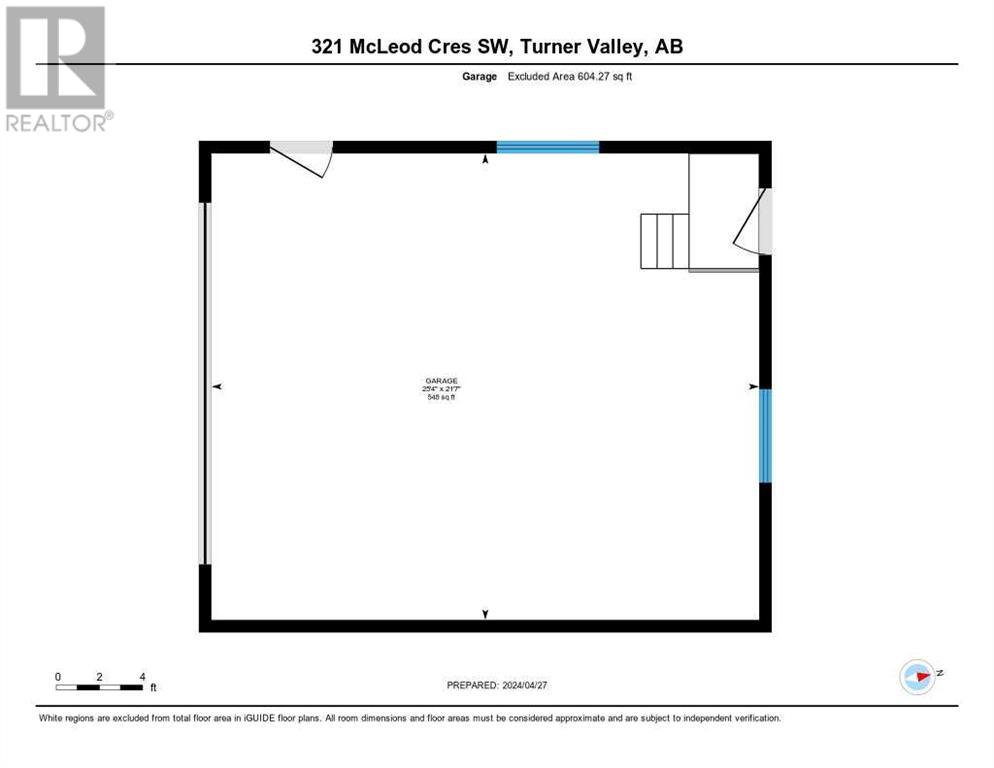2 Bedroom
3 Bathroom
1314.63 sqft
Bungalow
Fireplace
None
Other, Forced Air
Landscaped, Lawn
$539,900
Welcome to this stunning walk-out bungalow, where modern elegance meets functionality. From the moment you arrive, the covered front veranda sets the tone for the inviting atmosphere within. Step inside to discover soaring vaulted ceilings that amplify the sense of space and light throughout.The expansive entryway offers a warm welcome, leading seamlessly into the heart of the home. Whether you envision it as a cozy office or an intimate dining space, the versatile layout caters to your lifestyle.Prepare to be impressed by this beautiful bright kitchen, featuring a generous island, corner pantry, and sleek stainless steel appliances, it's both stylish and practical. The adjacent living area is calling you to the gas fireplace creating the perfect ambiance for gatherings or quiet evenings at home. Or you may also find yourself wanting to spend your evening on the deck off the living room for those warm summer night BBQ's.Retreat to the primary bedroom oasis, boasting a spacious walk-in closet and a luxurious ensuite complete with double sinks. A convenient half bath on the main floor ensures comfort for guests.Downstairs, the fully developed walk-out basement offers even more living space to enjoy. Entertain with ease in the expansive recreation room, unwind in the second bedroom, or you could use this as the perfect home office.Step outside to the backyard oasis, where a brick patio awaits for al fresco dining and relaxation. With ample space for gardening and outdoor activities, it's the perfect extension of your living space. Not to be overlooked is the oversized detached double heated garage, providing both convenience and storage solutions.Located in a tranquil community yet close to amenities and the majestic mountains, this home offers the best of both worlds. Don't miss your chance to experience the warmth and charm of this exceptional property. Schedule your viewing today! (id:29763)
Property Details
|
MLS® Number
|
A2125088 |
|
Property Type
|
Single Family |
|
Parking Space Total
|
2 |
|
Plan
|
0811870 |
|
Structure
|
Deck |
Building
|
Bathroom Total
|
3 |
|
Bedrooms Above Ground
|
1 |
|
Bedrooms Below Ground
|
1 |
|
Bedrooms Total
|
2 |
|
Amperage
|
100 Amp Service |
|
Appliances
|
Refrigerator, Range - Electric, Dishwasher, Microwave Range Hood Combo, Window Coverings, Washer & Dryer |
|
Architectural Style
|
Bungalow |
|
Basement Development
|
Finished |
|
Basement Features
|
Walk Out |
|
Basement Type
|
Full (finished) |
|
Constructed Date
|
2009 |
|
Construction Material
|
Wood Frame |
|
Construction Style Attachment
|
Detached |
|
Cooling Type
|
None |
|
Exterior Finish
|
Vinyl Siding |
|
Fire Protection
|
Smoke Detectors |
|
Fireplace Present
|
Yes |
|
Fireplace Total
|
1 |
|
Flooring Type
|
Carpeted, Hardwood, Tile |
|
Foundation Type
|
Poured Concrete |
|
Half Bath Total
|
1 |
|
Heating Fuel
|
Natural Gas |
|
Heating Type
|
Other, Forced Air |
|
Stories Total
|
1 |
|
Size Interior
|
1314.63 Sqft |
|
Total Finished Area
|
1314.63 Sqft |
|
Type
|
House |
|
Utility Power
|
100 Amp Service |
|
Utility Water
|
Municipal Water |
Parking
|
Detached Garage
|
2 |
|
Garage
|
|
|
Heated Garage
|
|
Land
|
Acreage
|
No |
|
Fence Type
|
Fence |
|
Landscape Features
|
Landscaped, Lawn |
|
Sewer
|
Municipal Sewage System |
|
Size Depth
|
34.39 M |
|
Size Frontage
|
14.62 M |
|
Size Irregular
|
5427.00 |
|
Size Total
|
5427 Sqft|4,051 - 7,250 Sqft |
|
Size Total Text
|
5427 Sqft|4,051 - 7,250 Sqft |
|
Zoning Description
|
R-1 |
Rooms
| Level |
Type |
Length |
Width |
Dimensions |
|
Basement |
4pc Bathroom |
|
|
5.00 Ft x 14.25 Ft |
|
Basement |
Bedroom |
|
|
17.83 Ft x 11.33 Ft |
|
Basement |
Recreational, Games Room |
|
|
33.92 Ft x 26.75 Ft |
|
Basement |
Furnace |
|
|
10.42 Ft x 11.17 Ft |
|
Main Level |
Primary Bedroom |
|
|
15.08 Ft x 12.00 Ft |
|
Main Level |
2pc Bathroom |
|
|
3.33 Ft x 7.33 Ft |
|
Main Level |
5pc Bathroom |
|
|
12.42 Ft x 9.00 Ft |
|
Main Level |
Other |
|
|
8.58 Ft x 17.33 Ft |
|
Main Level |
Dining Room |
|
|
8.83 Ft x 11.00 Ft |
|
Main Level |
Foyer |
|
|
18.25 Ft x 7.75 Ft |
|
Main Level |
Kitchen |
|
|
9.75 Ft x 17.33 Ft |
|
Main Level |
Living Room |
|
|
17.58 Ft x 17.33 Ft |
Utilities
|
Electricity
|
Connected |
|
Natural Gas
|
Connected |
|
Telephone
|
Connected |
|
Sewer
|
Connected |
https://www.realtor.ca/real-estate/26818917/321-mcleod-crescent-diamond-valley

