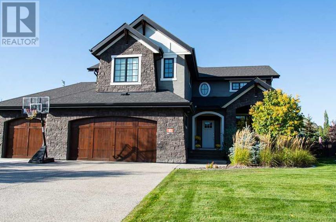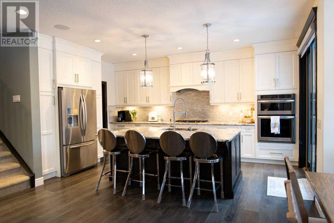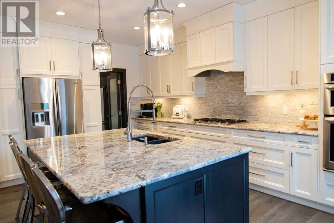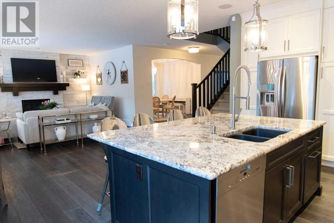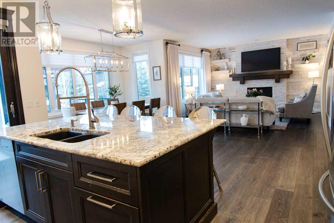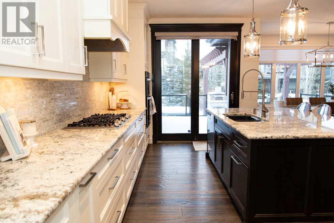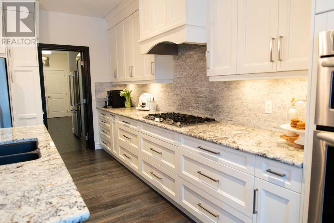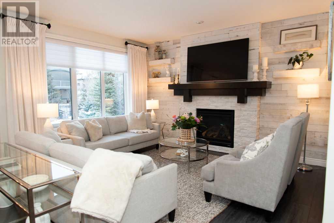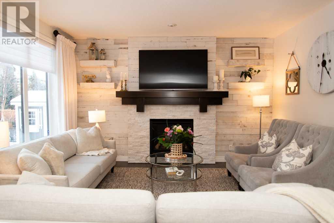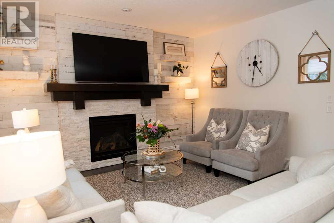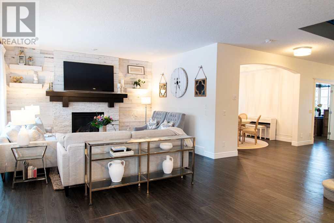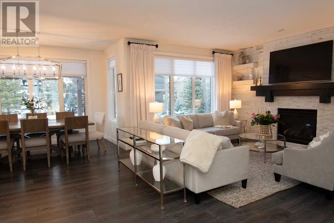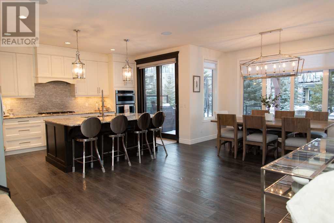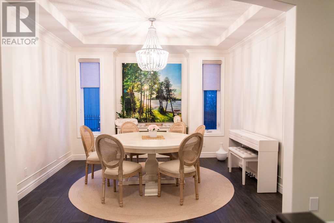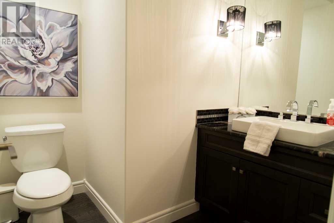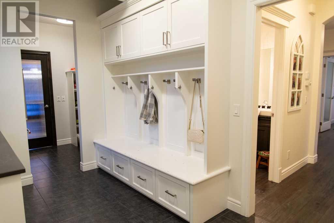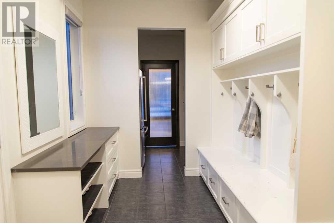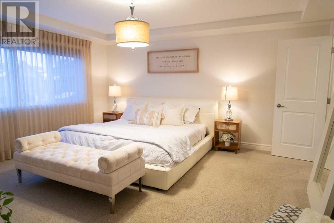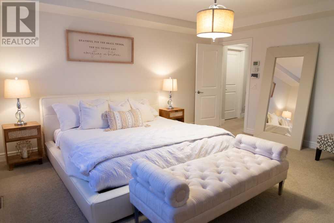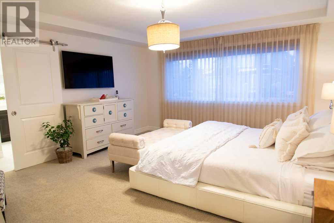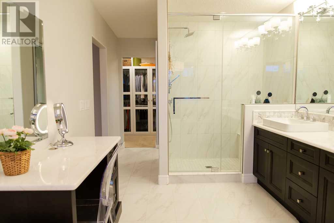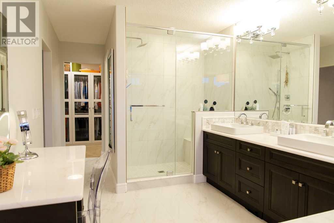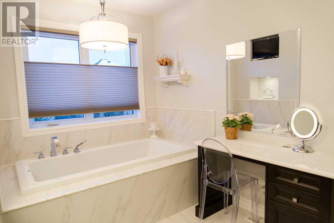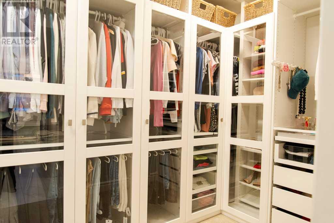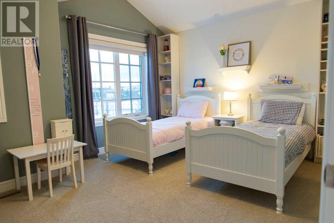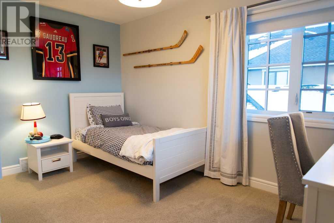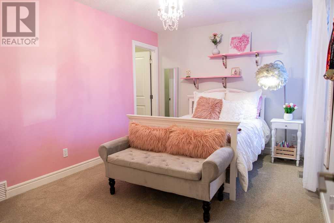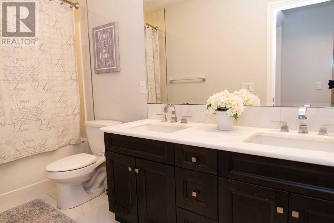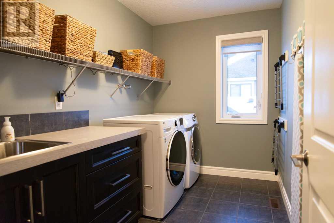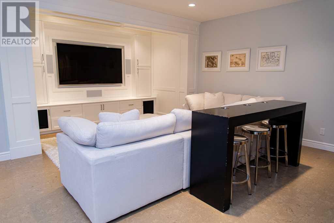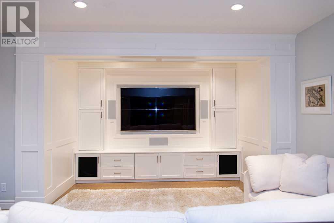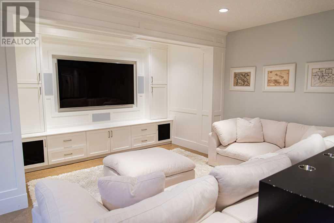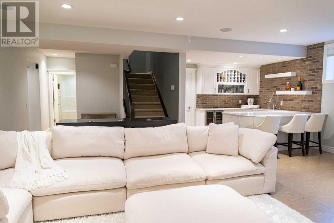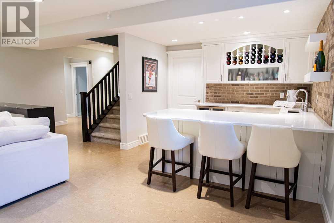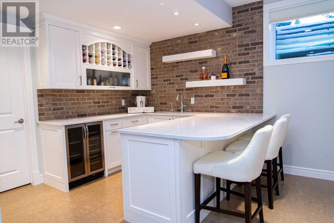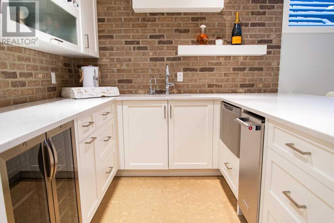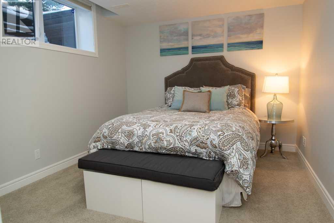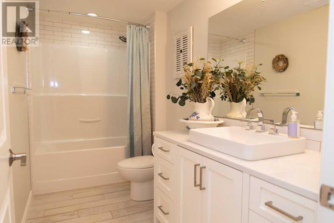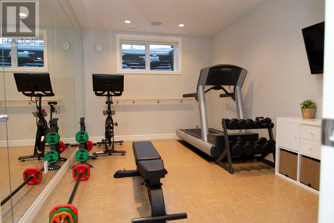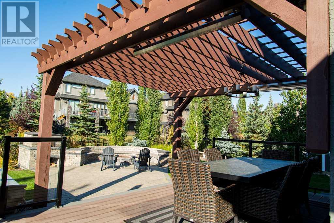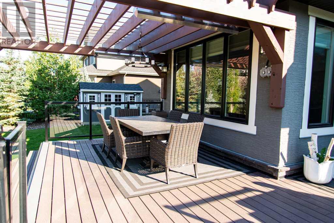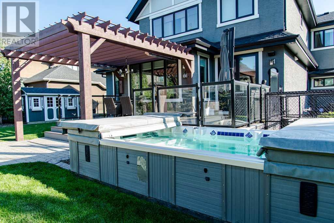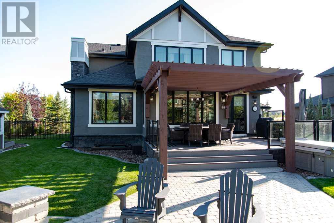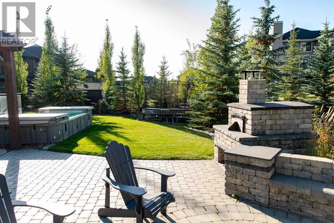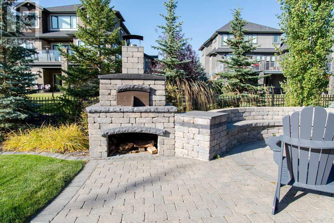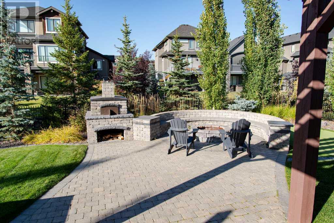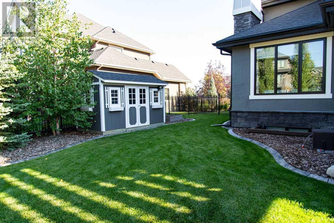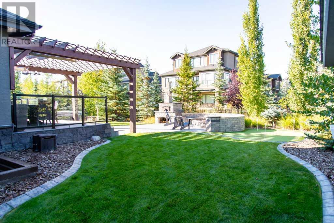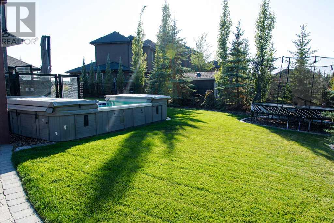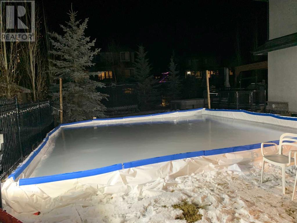32 Watermark Avenue Rural Rocky View County, Alberta T3L 0C9
$1,849,900
Amazing opportunity to live in the award-winning community of Watermark in a 4 BEDROOMS UP and 2 BEDROOMS DOWN home perfect for the growing family. This Albi-built custom home welcomes you with sprawling hardwood floors as you enter the home past your dedicated home office and then your cozy formal dining room. An open-concept living room, large eating nook and custom kitchen is the perfect space for the family overlooking your spacious backyard. The kitchen is well appointed with a gas cooktop, wall oven and Miele dishwasher, full-height cabinets, and classic granite counters. The large walk-through pantry includes a 2nd fridge/freezer and connects to you're oversized mudroom with custom built-ins and loads of storage for the kids. The upper floor boasts 4 well-sized bedrooms and 2 full bathrooms including a master suite with dual vanity, separate tub and shower and a custom closet with custom built-ins. The lower level is an entertainer's dream with a full theatre area with surround sound, a bar with a dishwasher, bar fridge and your own ice-maker or get your sweat on in the dedicated gym or use both spaces in the basement for 2 more bedrooms whatever suits your needs. The basement also has a sneaking back entrance that leads up to your oversized 3-car garage. The backyard in this home is epic and comes complete with an oversized deck with a pergola and 2 built-in heaters, a putting green, a full fire-pit area or cook a pizza in your forno oven after you swim in your full swim spa. It even has room for your backyard rink if you want your own private Outdoor Rink. Central Air, Upper Floor Laundry, Full Irrigation, this home has it all and across from the Watermark Central Plaza makes this the best place to call home for the growing family. This one is a MUST-SEE!! (id:29763)
Property Details
| MLS® Number | A2122120 |
| Property Type | Single Family |
| Community Name | Watermark |
| Amenities Near By | Park, Playground |
| Features | No Animal Home, No Smoking Home |
| Parking Space Total | 6 |
| Plan | 1311979 |
| Structure | Deck |
Building
| Bathroom Total | 4 |
| Bedrooms Above Ground | 4 |
| Bedrooms Below Ground | 2 |
| Bedrooms Total | 6 |
| Appliances | Washer, Refrigerator, Cooktop - Gas, Dishwasher, Oven, Dryer, Microwave, Window Coverings, Garage Door Opener |
| Basement Development | Finished |
| Basement Type | Full (finished) |
| Constructed Date | 2014 |
| Construction Material | Wood Frame |
| Construction Style Attachment | Detached |
| Cooling Type | Central Air Conditioning |
| Fireplace Present | Yes |
| Fireplace Total | 1 |
| Flooring Type | Carpeted, Cork, Hardwood, Tile |
| Foundation Type | Poured Concrete |
| Half Bath Total | 1 |
| Heating Type | Forced Air |
| Stories Total | 2 |
| Size Interior | 3081.18 Sqft |
| Total Finished Area | 3081.18 Sqft |
| Type | House |
| Utility Water | Municipal Water |
Parking
| Attached Garage | 3 |
Land
| Acreage | No |
| Fence Type | Fence |
| Land Amenities | Park, Playground |
| Landscape Features | Landscaped, Underground Sprinkler |
| Sewer | Municipal Sewage System |
| Size Frontage | 28 M |
| Size Irregular | 0.31 |
| Size Total | 0.31 Ac|10,890 - 21,799 Sqft (1/4 - 1/2 Ac) |
| Size Total Text | 0.31 Ac|10,890 - 21,799 Sqft (1/4 - 1/2 Ac) |
| Zoning Description | Dc141 |
Rooms
| Level | Type | Length | Width | Dimensions |
|---|---|---|---|---|
| Lower Level | 4pc Bathroom | 5.50 Ft x 11.17 Ft | ||
| Lower Level | Wine Cellar | 10.75 Ft x 8.50 Ft | ||
| Lower Level | Bedroom | 10.50 Ft x 14.83 Ft | ||
| Lower Level | Bedroom | 10.50 Ft x 17.00 Ft | ||
| Lower Level | Recreational, Games Room | 22.83 Ft x 31.58 Ft | ||
| Main Level | 2pc Bathroom | 7.17 Ft x 7.08 Ft | ||
| Main Level | Other | 13.00 Ft x 6.00 Ft | ||
| Main Level | Dining Room | 12.00 Ft x 12.42 Ft | ||
| Main Level | Foyer | 8.67 Ft x 12.33 Ft | ||
| Main Level | Kitchen | 11.42 Ft x 16.67 Ft | ||
| Main Level | Living Room | 23.50 Ft x 14.58 Ft | ||
| Main Level | Other | 7.58 Ft x 12.67 Ft | ||
| Main Level | Den | 10.33 Ft x 10.25 Ft | ||
| Main Level | Pantry | 11.58 Ft x 6.33 Ft | ||
| Upper Level | 5pc Bathroom | 11.33 Ft x 4.92 Ft | ||
| Upper Level | 5pc Bathroom | 9.00 Ft x 17.42 Ft | ||
| Upper Level | Bedroom | 12.50 Ft x 13.25 Ft | ||
| Upper Level | Bedroom | 16.42 Ft x 10.00 Ft | ||
| Upper Level | Bedroom | 14.92 Ft x 11.75 Ft | ||
| Upper Level | Laundry Room | 10.50 Ft x 6.42 Ft | ||
| Upper Level | Primary Bedroom | 14.83 Ft x 15.92 Ft |
https://www.realtor.ca/real-estate/26740008/32-watermark-avenue-rural-rocky-view-county-watermark
Interested?
Contact us for more information

