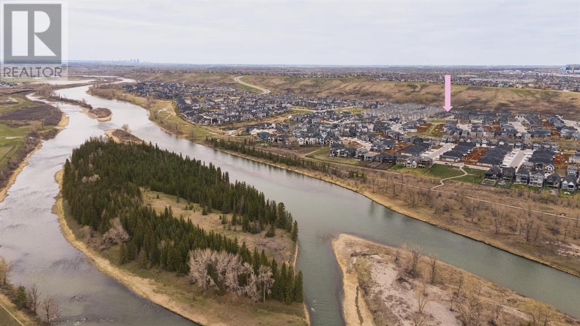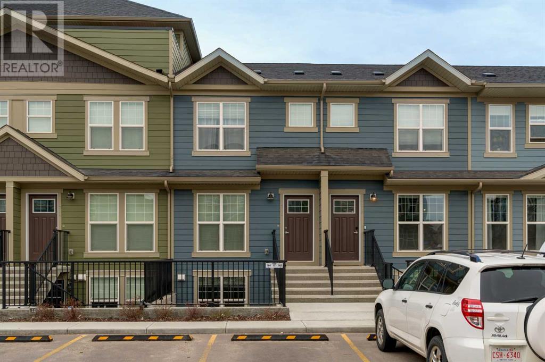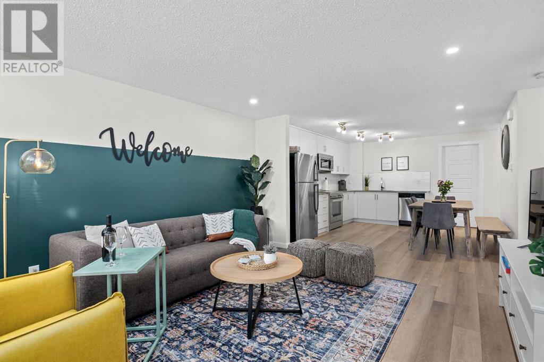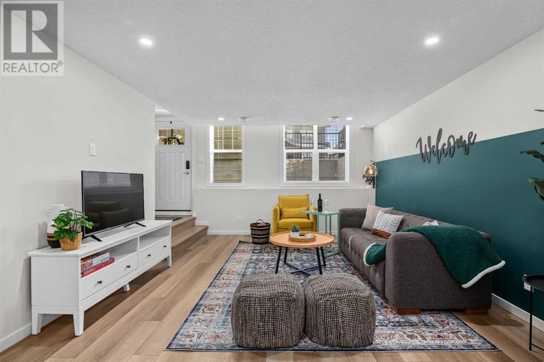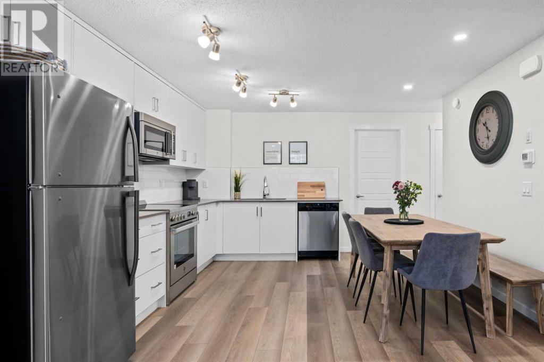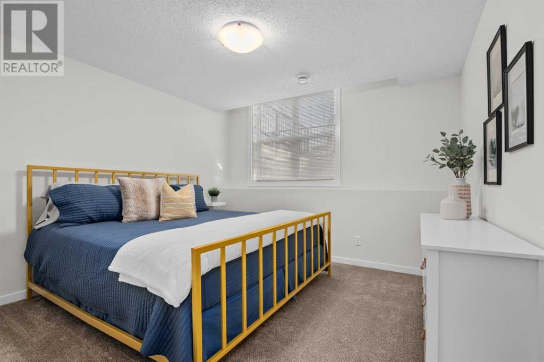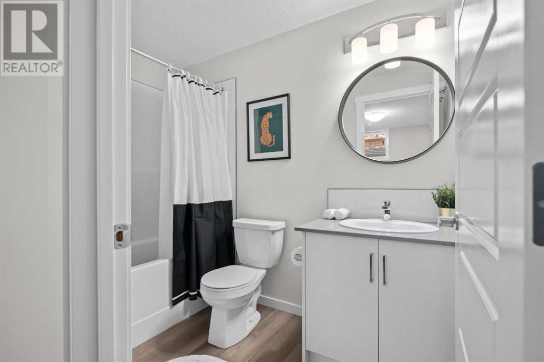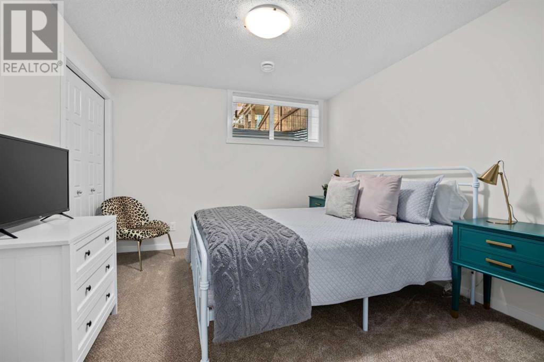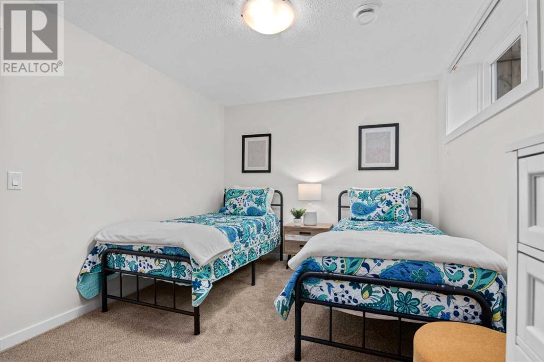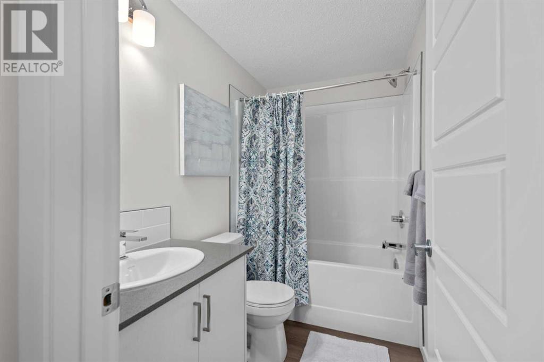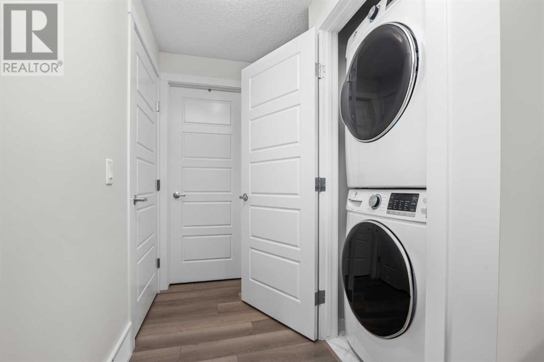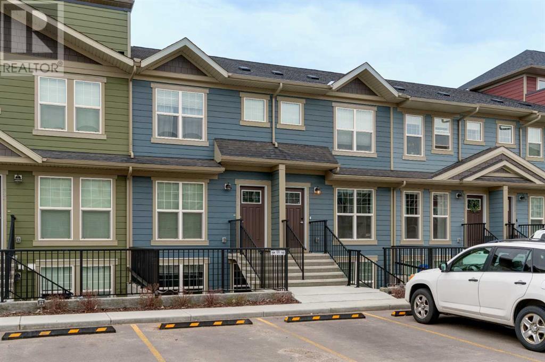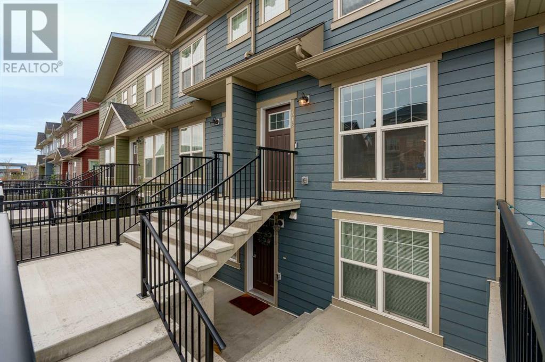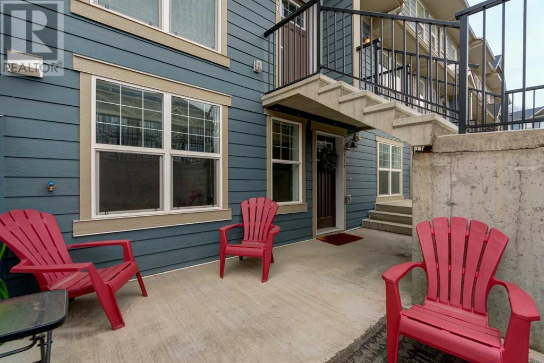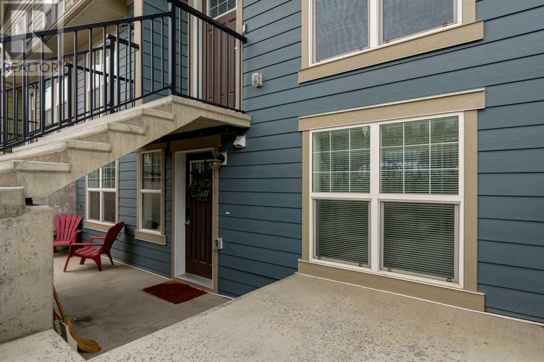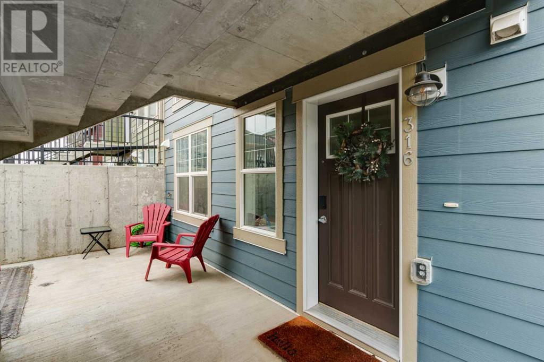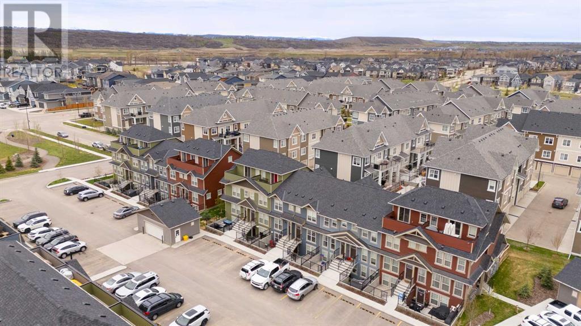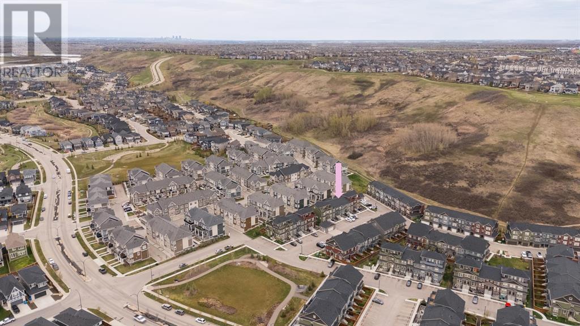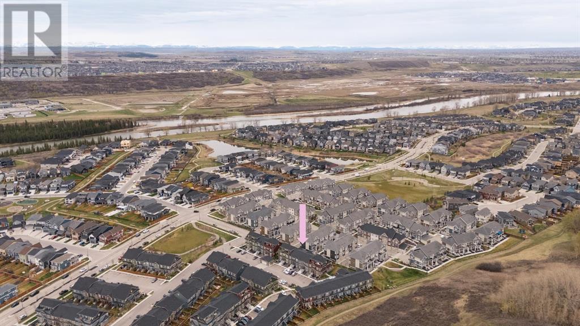316 Cranbrook Square Se Calgary, Alberta T3M 3K8
$385,000Maintenance, Common Area Maintenance, Insurance, Property Management, Reserve Fund Contributions, Waste Removal
$174.59 Monthly
Maintenance, Common Area Maintenance, Insurance, Property Management, Reserve Fund Contributions, Waste Removal
$174.59 MonthlyOpen House Sat, May 11, 2-4, Sun, May 12 3-5. Welcome to this townhome in the highly coveted river valley community of Cranston. Step into this southeast facing townhome and discover a spacious living area adorned with large windows, allowing ample natural light to fill the space, complemented by luxury vinyl plank flooring throughout. The kitchen showcases stainless steel appliances, quartz countertops, and abundant cabinetry, leading seamlessly to a cozy dining area. The primary bedroom boasts a full ensuite bathroom and a generous closet space. Additionally, there are two more bedrooms and another full bathroom. In-suite laundry facilities, extra storage, and a front patio complete this inviting home. Cranston is an exceptional community bordering Fish Creek Park, with over 75% of its area dedicated to green space, parks, and pathways. Within walking distance, you'll find yourself at the Bow River, while convenient shopping, entertainment, and the South Health Campus Hospital are just a few minutes' drive away. Access to major roadways such as Stoney Trail and Deerfoot Trail ensures easy commuting within the city. (id:29763)
Property Details
| MLS® Number | A2129205 |
| Property Type | Single Family |
| Community Name | Cranston |
| Amenities Near By | Playground |
| Community Features | Pets Allowed With Restrictions |
| Features | No Animal Home, No Smoking Home, Parking |
| Parking Space Total | 1 |
| Plan | 2310016 |
Building
| Bathroom Total | 2 |
| Bedrooms Above Ground | 3 |
| Bedrooms Total | 3 |
| Appliances | Refrigerator, Dishwasher, Stove, Microwave, Microwave Range Hood Combo, Window Coverings, Washer/dryer Stack-up |
| Basement Type | None |
| Constructed Date | 2022 |
| Construction Material | Poured Concrete, Wood Frame |
| Construction Style Attachment | Attached |
| Cooling Type | None |
| Exterior Finish | Concrete, Vinyl Siding |
| Flooring Type | Carpeted, Vinyl Plank |
| Foundation Type | Poured Concrete |
| Heating Type | Forced Air |
| Stories Total | 2 |
| Size Interior | 1170 Sqft |
| Total Finished Area | 1170 Sqft |
| Type | Row / Townhouse |
Land
| Acreage | No |
| Fence Type | Not Fenced |
| Land Amenities | Playground |
| Size Total Text | Unknown |
| Zoning Description | M-1 |
Rooms
| Level | Type | Length | Width | Dimensions |
|---|---|---|---|---|
| Main Level | Kitchen | 13.17 Ft x 12.50 Ft | ||
| Main Level | Living Room | 14.50 Ft x 13.00 Ft | ||
| Main Level | Other | 6.33 Ft x 3.67 Ft | ||
| Main Level | Laundry Room | 3.50 Ft x 3.33 Ft | ||
| Main Level | Other | 29.33 Ft x 13.50 Ft | ||
| Main Level | Furnace | 6.67 Ft x 6.67 Ft | ||
| Main Level | Primary Bedroom | 12.00 Ft x 10.67 Ft | ||
| Main Level | Bedroom | 11.67 Ft x 9.67 Ft | ||
| Main Level | Bedroom | 11.50 Ft x 11.00 Ft | ||
| Main Level | 4pc Bathroom | Measurements not available |
https://www.realtor.ca/real-estate/26873589/316-cranbrook-square-se-calgary-cranston
Interested?
Contact us for more information

