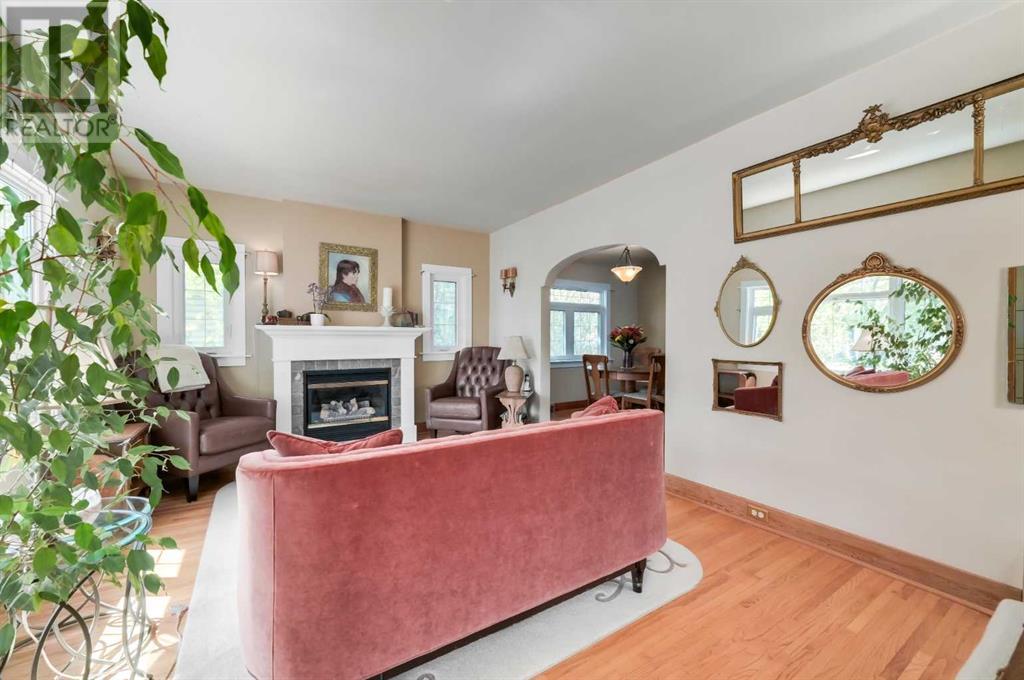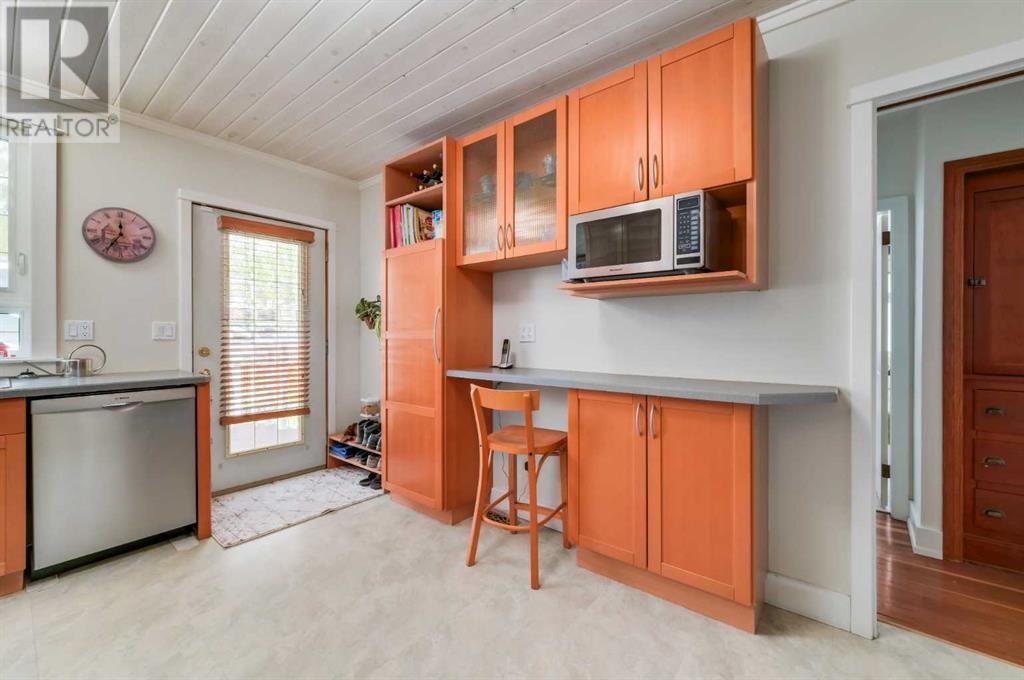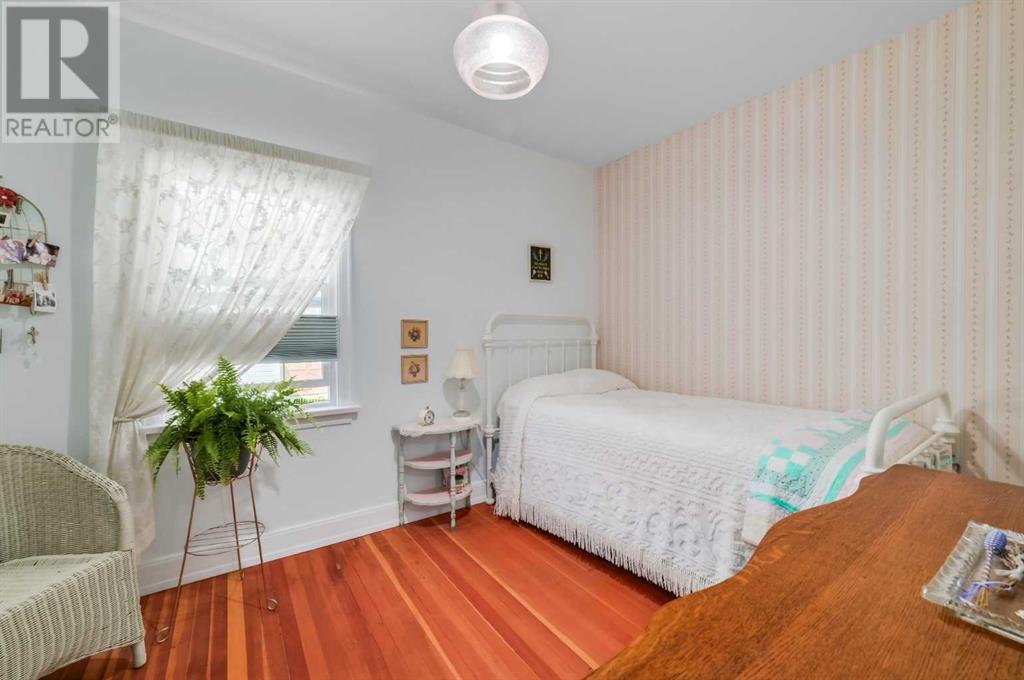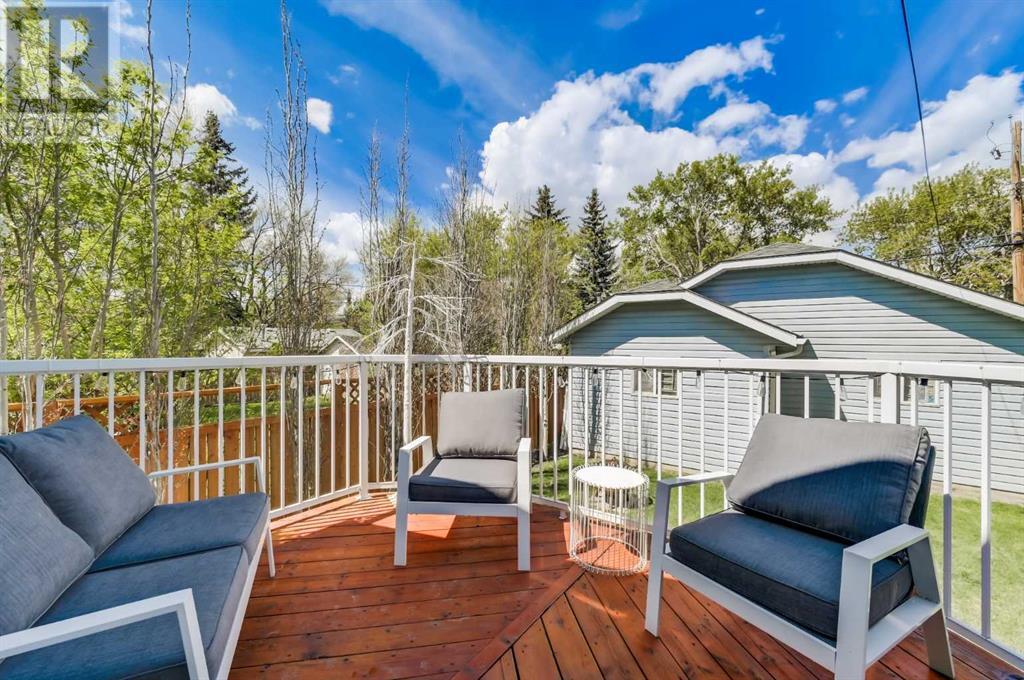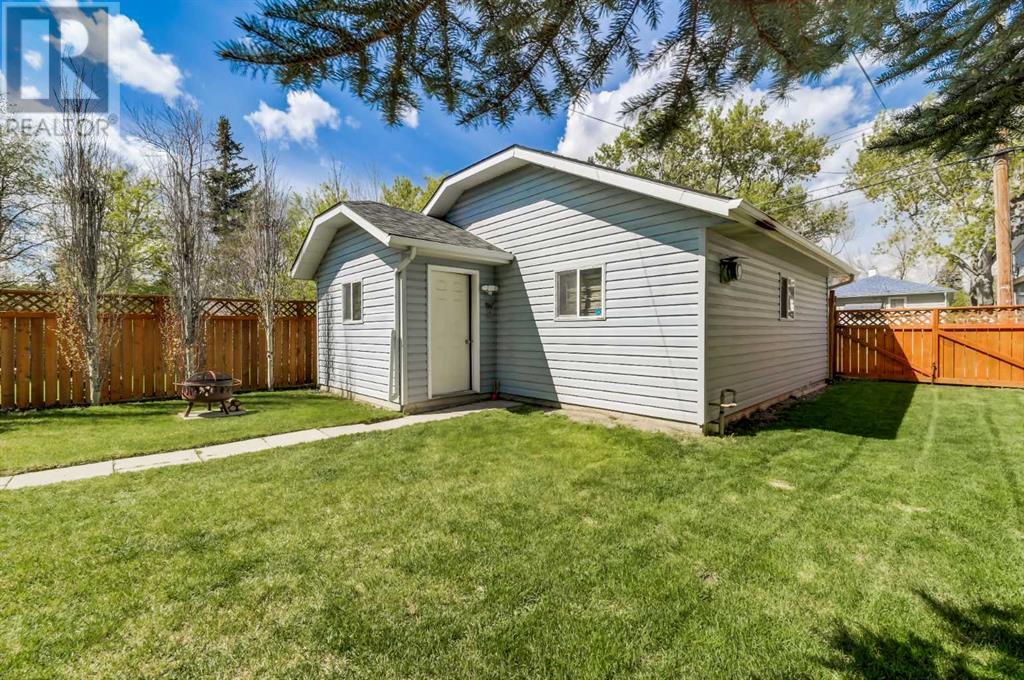314 10 Avenue Ne Calgary, Alberta T2E 0x2
$859,000
Welcome to this charming inner-city bungalow in Crescent Heights, one of Calgary’s most sought-after communities. This RC2 zoned lot offers 418 SQ.M of potential. As you enter, you'll notice the newer composite board siding, updated windows, and excellent curb appeal. The bright and open front foyer leads through French doors to the living space, complete with a gas mantle fireplace. The formal dining area connects seamlessly to the updated kitchen, featuring newer cabinetry and stainless steel appliances, including a gas stove. The main floor has 2 bedrooms with easy access to a 4pc bath. The fully finished basement offers a 3rd bedroom, another full 4pc bath, office/den space, and a large rec room with a gas fireplace. The bright and open backyard provides convenient access to the oversized garage (28x24). This home is just minutes from downtown, Bow River, Prince's Island Park, and river walking pathways. Enjoy easy access to restaurants, cafes, shopping, and schools. Book your showing today! (id:29763)
Property Details
| MLS® Number | A2134394 |
| Property Type | Single Family |
| Community Name | Crescent Heights |
| Features | See Remarks, Back Lane, Gas Bbq Hookup |
| Parking Space Total | 2 |
| Plan | 470p |
| Structure | Deck |
Building
| Bathroom Total | 2 |
| Bedrooms Above Ground | 2 |
| Bedrooms Below Ground | 1 |
| Bedrooms Total | 3 |
| Appliances | Washer, Refrigerator, Gas Stove(s), Dishwasher, Dryer, Microwave, Hood Fan |
| Architectural Style | Bungalow |
| Basement Development | Finished |
| Basement Type | Full (finished) |
| Constructed Date | 1931 |
| Construction Material | Wood Frame |
| Construction Style Attachment | Detached |
| Cooling Type | None |
| Exterior Finish | Composite Siding, Vinyl Siding |
| Fireplace Present | Yes |
| Fireplace Total | 2 |
| Flooring Type | Carpeted, Hardwood, Tile |
| Foundation Type | Poured Concrete |
| Heating Type | Forced Air |
| Stories Total | 1 |
| Size Interior | 1013 Sqft |
| Total Finished Area | 1013 Sqft |
| Type | House |
Parking
| Detached Garage | 2 |
| Garage | |
| Heated Garage | |
| Oversize |
Land
| Acreage | No |
| Fence Type | Fence |
| Size Depth | 36.57 M |
| Size Frontage | 11.43 M |
| Size Irregular | 418.00 |
| Size Total | 418 M2|4,051 - 7,250 Sqft |
| Size Total Text | 418 M2|4,051 - 7,250 Sqft |
| Zoning Description | R-c2 |
Rooms
| Level | Type | Length | Width | Dimensions |
|---|---|---|---|---|
| Basement | Bedroom | 10.75 Ft x 13.67 Ft | ||
| Basement | Recreational, Games Room | 10.75 Ft x 22.00 Ft | ||
| Basement | Office | 10.92 Ft x 12.42 Ft | ||
| Basement | 4pc Bathroom | .00 Ft x .00 Ft | ||
| Main Level | Living Room | 17.42 Ft x 11.75 Ft | ||
| Main Level | Primary Bedroom | 12.17 Ft x 10.17 Ft | ||
| Main Level | Dining Room | 11.67 Ft x 10.17 Ft | ||
| Main Level | 4pc Bathroom | .00 Ft x .00 Ft | ||
| Main Level | Bedroom | 12.25 Ft x 8.83 Ft | ||
| Main Level | Kitchen | 10.83 Ft x 14.58 Ft | ||
| Main Level | Foyer | 9.33 Ft x 14.17 Ft |
https://www.realtor.ca/real-estate/26929245/314-10-avenue-ne-calgary-crescent-heights
Interested?
Contact us for more information





