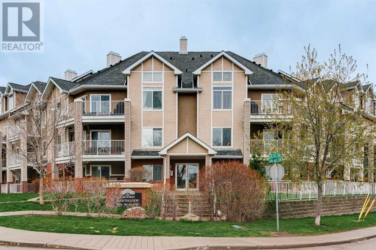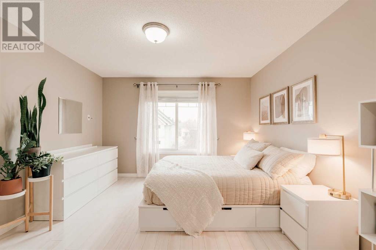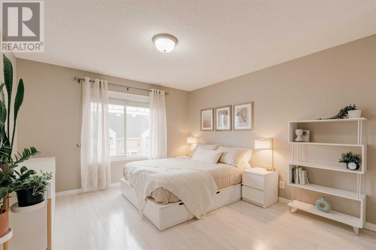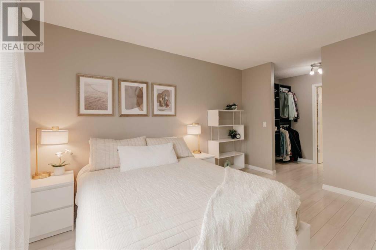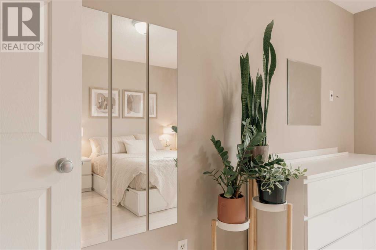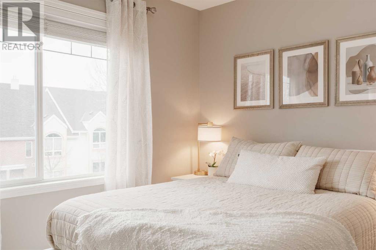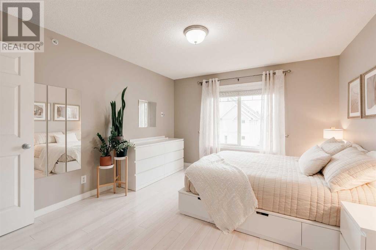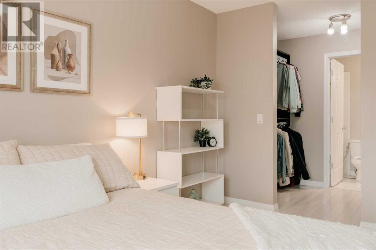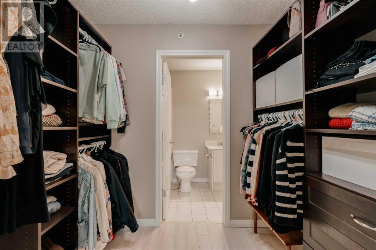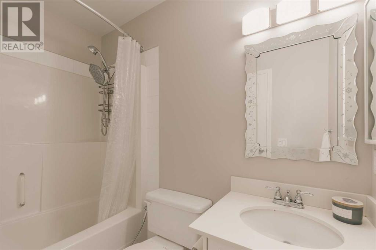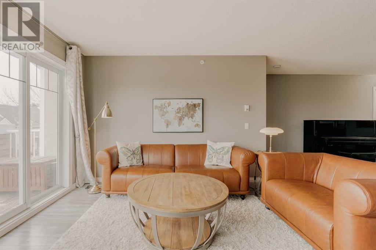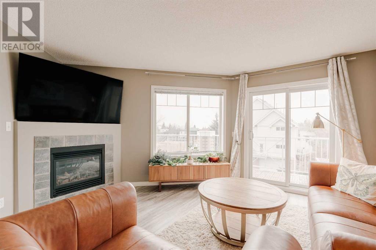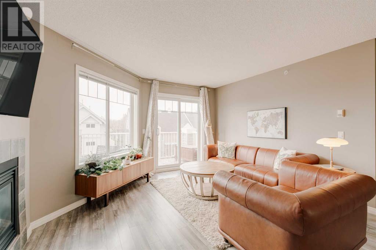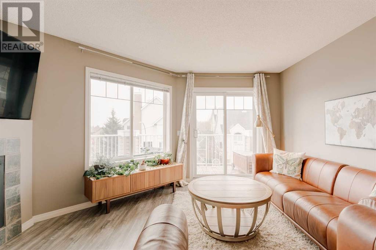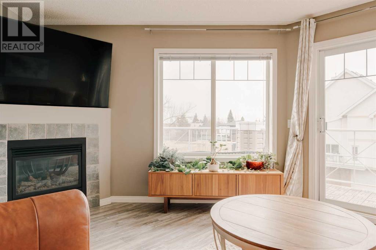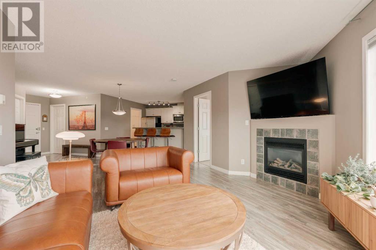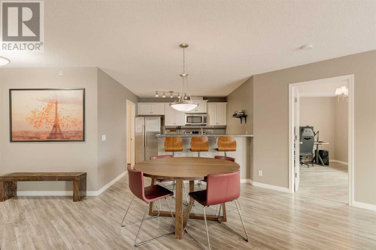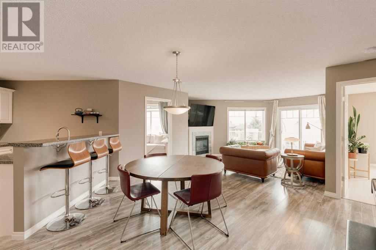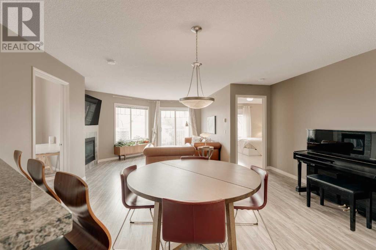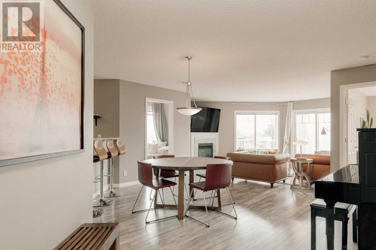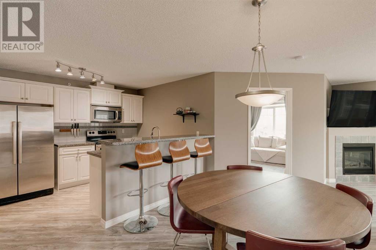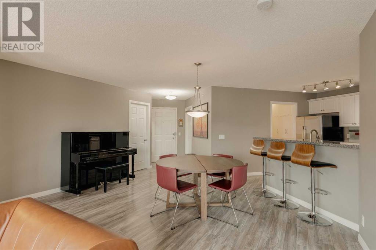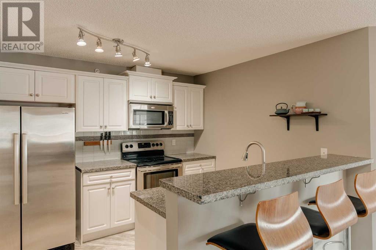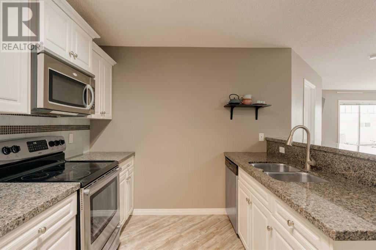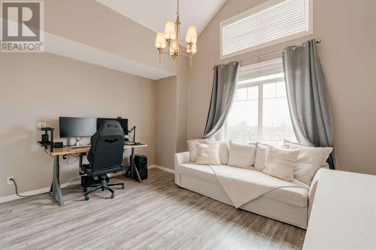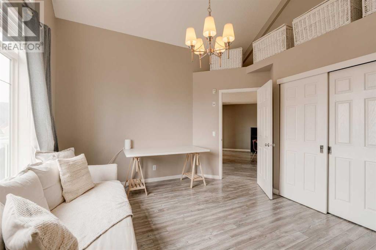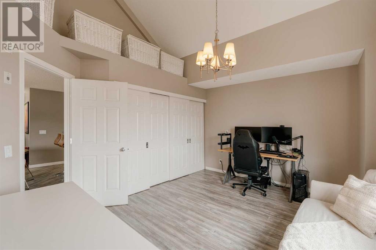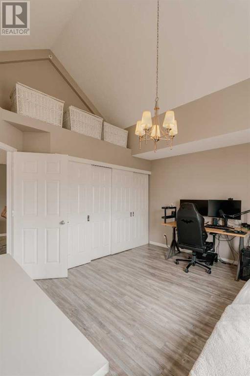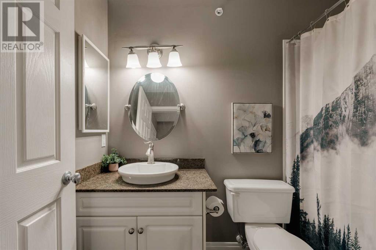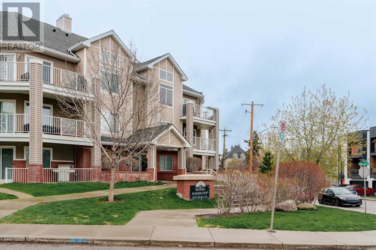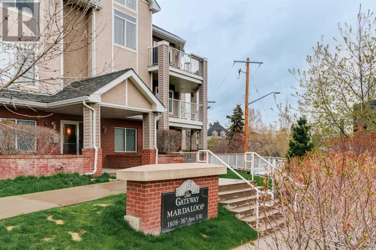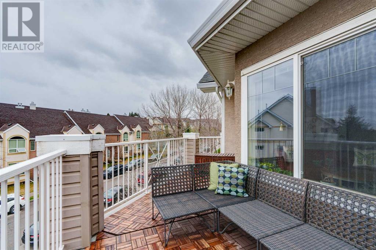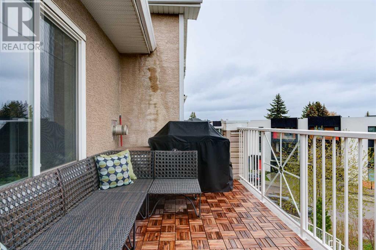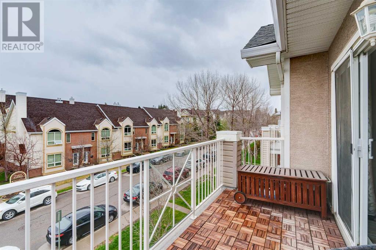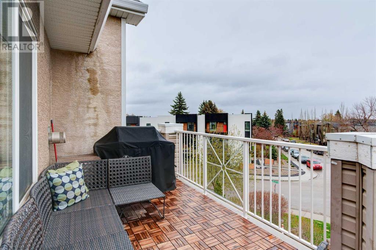311, 1808 36 Avenue Sw Calgary, Alberta T2T 6J2
$400,000Maintenance, Common Area Maintenance, Electricity, Heat, Insurance, Property Management, Reserve Fund Contributions, Sewer, Waste Removal, Water
$697.86 Monthly
Maintenance, Common Area Maintenance, Electricity, Heat, Insurance, Property Management, Reserve Fund Contributions, Sewer, Waste Removal, Water
$697.86 MonthlyOPEN HOUSE Sunday May 12 11 am - 1 pm. Step into this stunning top-floor unit with southeast exposure in the vibrant community of Marda Loop! With just over 1000 square feet of living space, this 2 bedroom, 2 bathroom is complete with a titled underground parking stall. The kitchen features granite countertops, stainless steel appliances, a convenient pantry, and an eating bar. The spacious primary bedroom is bathed in natural light from large windows and offers a walk-through closet leading to a full ensuite bathroom. The second bedroom features lofted high ceilings and plenty of closet space. The dining area flows seamlessly into the living area complete with a gas fireplace. From there you will find access to the spacious balcony. Finishing off this unit is laundry in-suite, a large storage area and an additional full bathroom. Nestled in the heart of Marda Loop, residents will enjoy easy access to an array of amenities, including fantastic restaurants, boutique shopping, grocery stores, schools, and parks. With major roadways like Crowchild, 14th Street, and Glenmore nearby, commuting is a breeze. This is an excellent opportunity to experience luxury living in this quiet and trendy neighbourhood. (id:29763)
Open House
This property has open houses!
11:00 am
Ends at:1:00 pm
Property Details
| MLS® Number | A2130014 |
| Property Type | Single Family |
| Community Name | Altadore |
| Amenities Near By | Playground |
| Community Features | Pets Allowed With Restrictions |
| Features | Closet Organizers, No Smoking Home, Parking |
| Parking Space Total | 1 |
| Plan | 0212072 |
Building
| Bathroom Total | 2 |
| Bedrooms Above Ground | 2 |
| Bedrooms Total | 2 |
| Appliances | Refrigerator, Dishwasher, Stove, Microwave, Microwave Range Hood Combo, Window Coverings, Garage Door Opener, Washer & Dryer |
| Architectural Style | Low Rise |
| Constructed Date | 2002 |
| Construction Material | Poured Concrete, Wood Frame |
| Construction Style Attachment | Attached |
| Cooling Type | None |
| Exterior Finish | Brick, Concrete, Vinyl Siding |
| Fireplace Present | Yes |
| Fireplace Total | 1 |
| Flooring Type | Vinyl Plank |
| Heating Type | In Floor Heating |
| Stories Total | 4 |
| Size Interior | 1073.27 Sqft |
| Total Finished Area | 1073.27 Sqft |
| Type | Apartment |
Parking
| Underground |
Land
| Acreage | No |
| Land Amenities | Playground |
| Size Total Text | Unknown |
| Zoning Description | (m-c1) |
Rooms
| Level | Type | Length | Width | Dimensions |
|---|---|---|---|---|
| Main Level | Kitchen | 10.33 Ft x 9.67 Ft | ||
| Main Level | Dining Room | 13.00 Ft x 13.00 Ft | ||
| Main Level | Living Room | 13.50 Ft x 13.00 Ft | ||
| Main Level | Other | 9.00 Ft x 4.67 Ft | ||
| Main Level | Laundry Room | 8.67 Ft x 5.67 Ft | ||
| Main Level | Other | 21.00 Ft x 5.67 Ft | ||
| Main Level | Storage | 8.00 Ft x 5.33 Ft | ||
| Main Level | Primary Bedroom | 13.00 Ft x 12.00 Ft | ||
| Main Level | Bedroom | 14.50 Ft x 10.67 Ft | ||
| Main Level | 4pc Bathroom | Measurements not available |
https://www.realtor.ca/real-estate/26874504/311-1808-36-avenue-sw-calgary-altadore
Interested?
Contact us for more information

