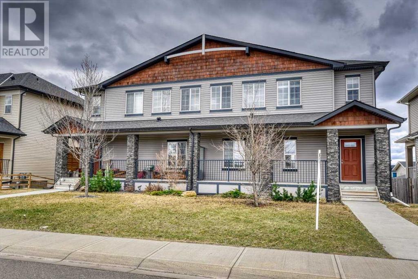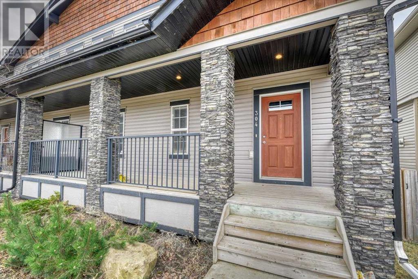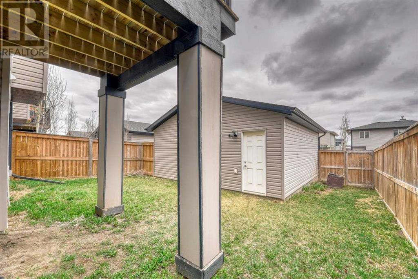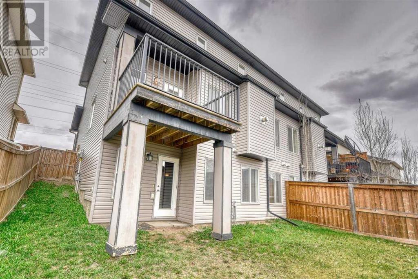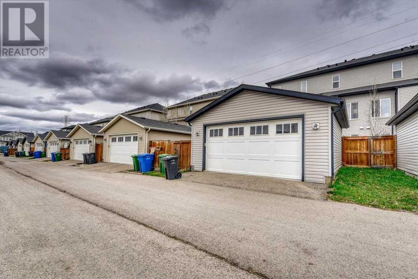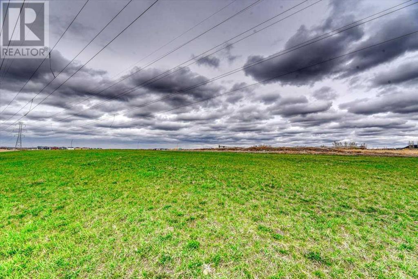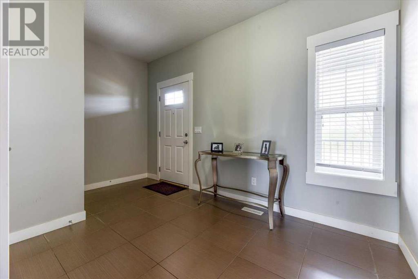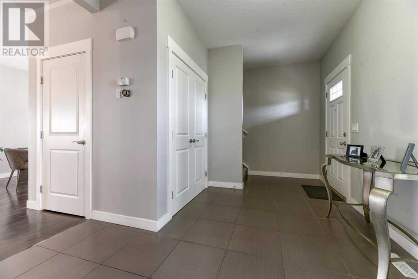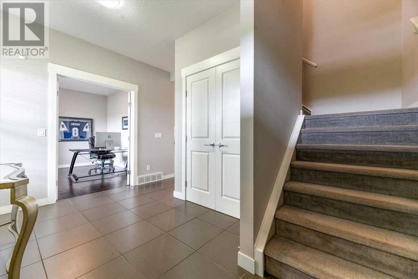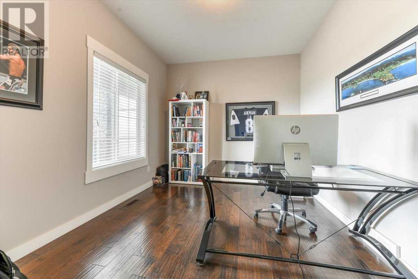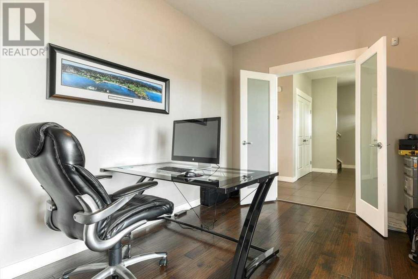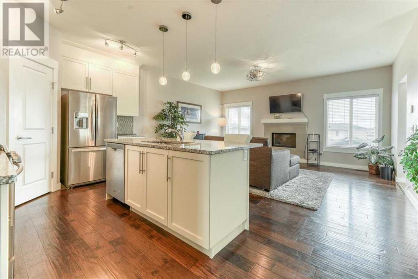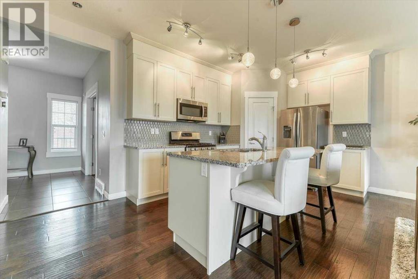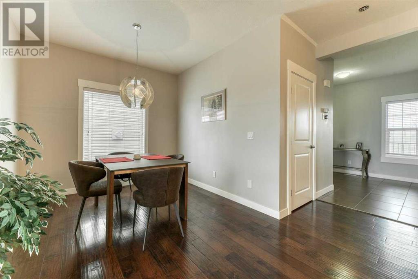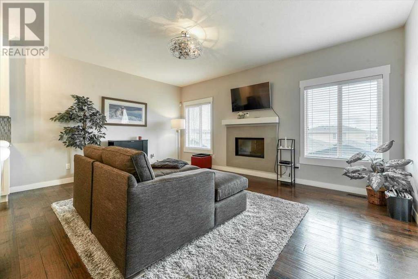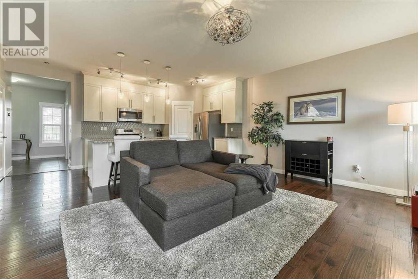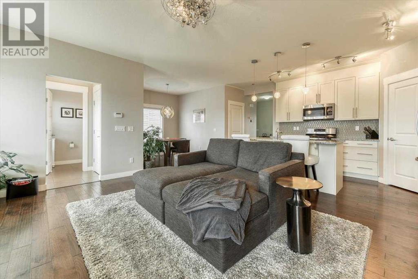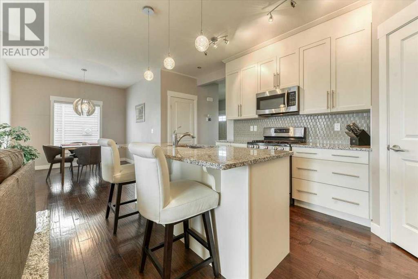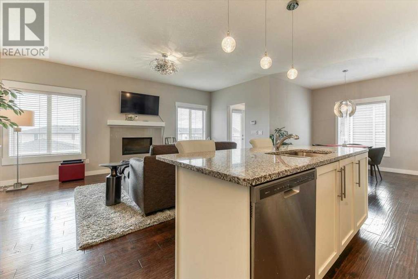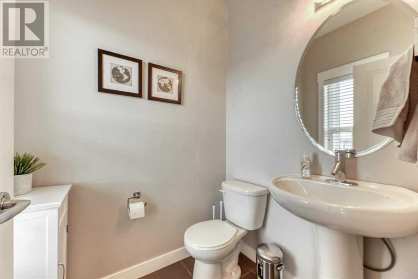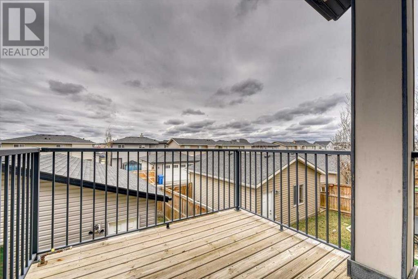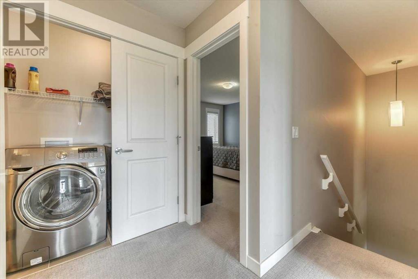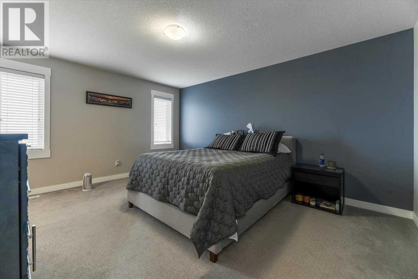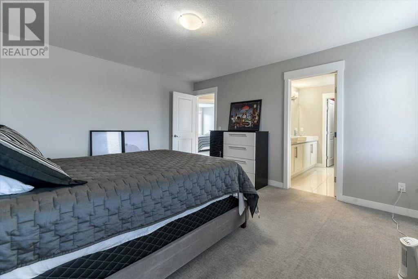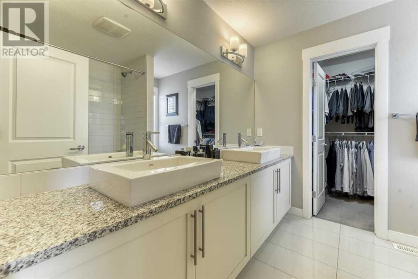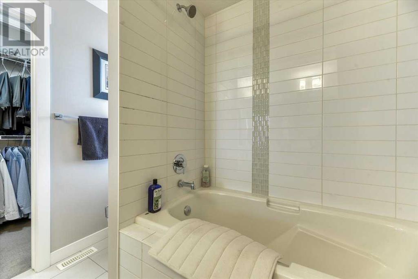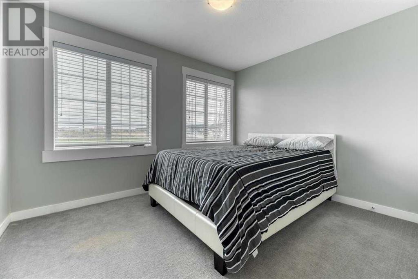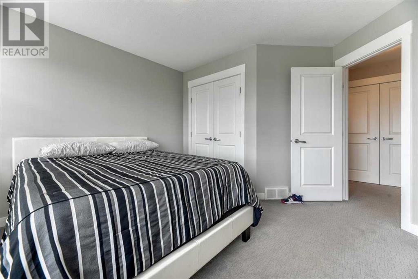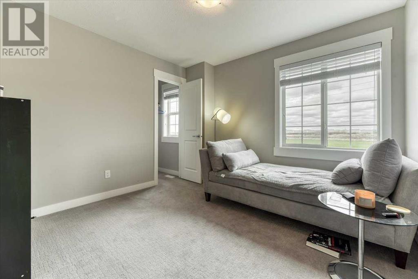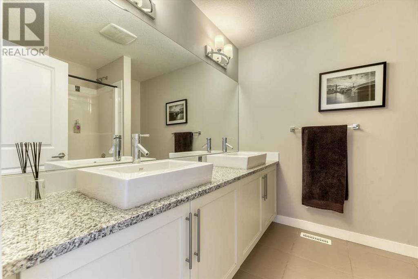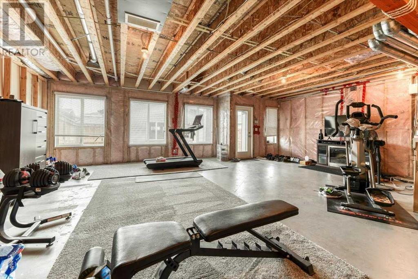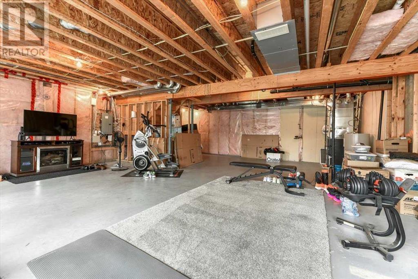304 Rainbow Falls Green Chestermere, Alberta T1X 0S4
$509,000
This residence boasts an impressive open layout designed for social gatherings. The kitchen features luxurious full-height cabinetry, elegant granite counters, and a charming tile backsplash. Seamlessly connected to the living and dining spaces, it revolves around a mantled fireplace, perfect for adding warmth and ambiance to any gathering. Step into the spacious main floor office perfect for your work-from-home needs. Upstairs, discover three generously sized bedrooms, including the lavish primary suite featuring a deluxe 5-piece ensuite and expansive walk-in closet. Experience comfort and elegance in every corner of this magnificent property. Step onto the deck for a delightful BBQ experience, or retreat to the fenced backyard for secluded relaxation in the basking glow of southern sunshine. Discover the vibrant lakeside community of Chestermere, where an abundance of amenities and year-round activities await you. From serene lakeside strolls to thrilling water sports, there's something for everyone to enjoy in this dynamic neighborhood. Experience the essence of lakeside living with a plethora of recreational opportunities right at your doorstep. (id:29763)
Property Details
| MLS® Number | A2127017 |
| Property Type | Single Family |
| Community Name | Rainbow Falls |
| Community Features | Lake Privileges |
| Features | Back Lane |
| Parking Space Total | 2 |
| Plan | 130826 |
| Structure | Deck |
Building
| Bathroom Total | 3 |
| Bedrooms Above Ground | 3 |
| Bedrooms Total | 3 |
| Appliances | Refrigerator, Dishwasher, Stove, Hood Fan, Window Coverings, Garage Door Opener |
| Basement Development | Unfinished |
| Basement Features | Walk Out |
| Basement Type | See Remarks (unfinished) |
| Constructed Date | 2013 |
| Construction Material | Wood Frame |
| Construction Style Attachment | Semi-detached |
| Cooling Type | None |
| Exterior Finish | Stone, Vinyl Siding, Wood Siding |
| Fireplace Present | Yes |
| Fireplace Total | 1 |
| Flooring Type | Carpeted, Hardwood, Tile |
| Foundation Type | Poured Concrete |
| Half Bath Total | 1 |
| Heating Fuel | Natural Gas |
| Heating Type | Forced Air |
| Stories Total | 2 |
| Size Interior | 1780.96 Sqft |
| Total Finished Area | 1780.96 Sqft |
| Type | Duplex |
Parking
| Attached Garage | 2 |
Land
| Acreage | No |
| Fence Type | Fence |
| Size Frontage | 10.24 M |
| Size Irregular | 3694.00 |
| Size Total | 3694 Sqft|0-4,050 Sqft |
| Size Total Text | 3694 Sqft|0-4,050 Sqft |
| Zoning Description | R2 |
Rooms
| Level | Type | Length | Width | Dimensions |
|---|---|---|---|---|
| Main Level | 2pc Bathroom | .00 Ft x .00 Ft | ||
| Main Level | Dining Room | 9.67 Ft x 9.42 Ft | ||
| Main Level | Kitchen | 17.33 Ft x 10.08 Ft | ||
| Main Level | Living Room | 18.00 Ft x 12.33 Ft | ||
| Main Level | Office | 13.00 Ft x 9.92 Ft | ||
| Upper Level | 3pc Bathroom | .00 Ft x .00 Ft | ||
| Upper Level | 5pc Bathroom | .00 Ft x .00 Ft | ||
| Upper Level | Bedroom | 11.58 Ft x 12.83 Ft | ||
| Upper Level | Bedroom | 10.92 Ft x 10.17 Ft | ||
| Upper Level | Primary Bedroom | 13.00 Ft x 15.33 Ft |
https://www.realtor.ca/real-estate/26816768/304-rainbow-falls-green-chestermere-rainbow-falls
Interested?
Contact us for more information

