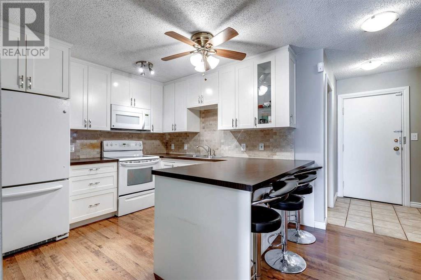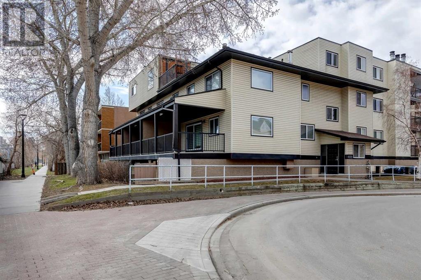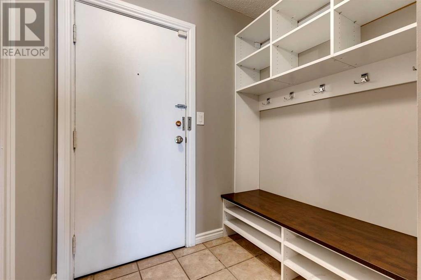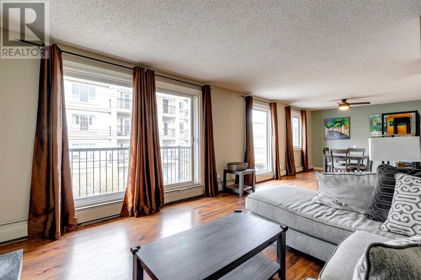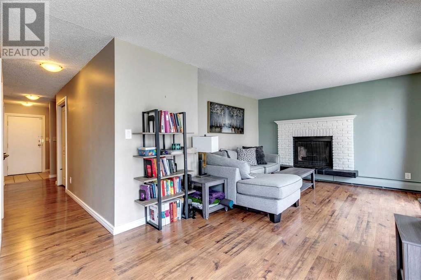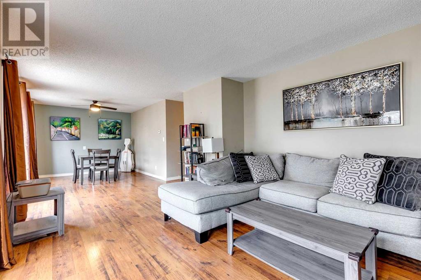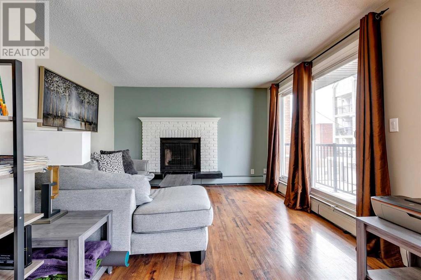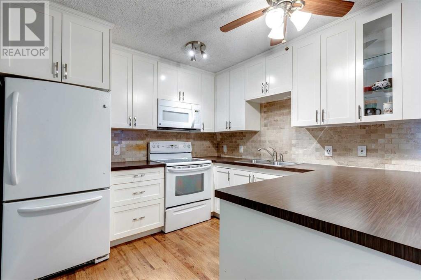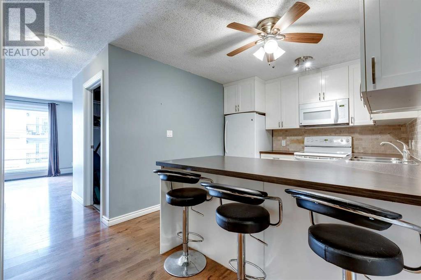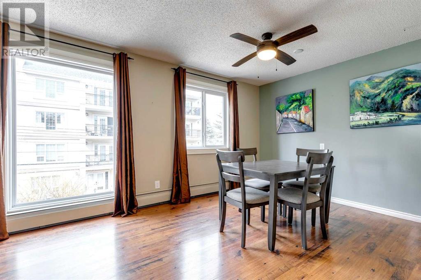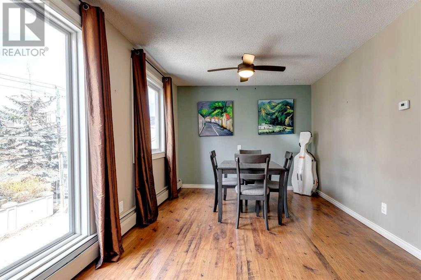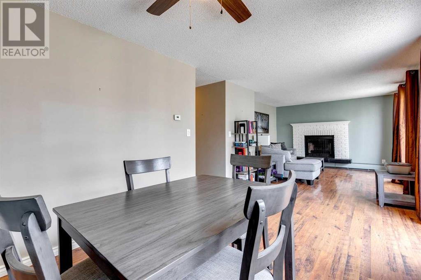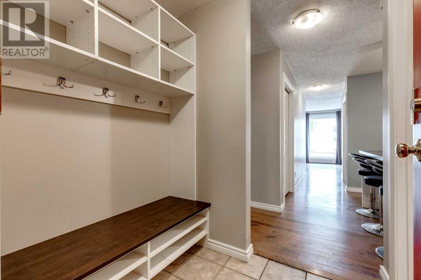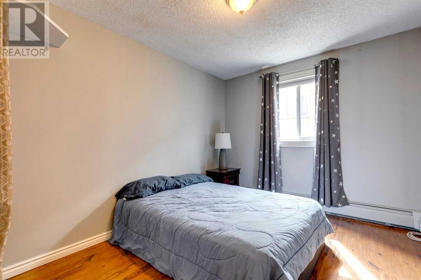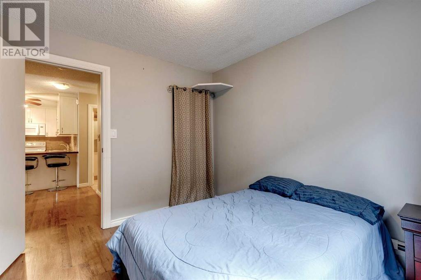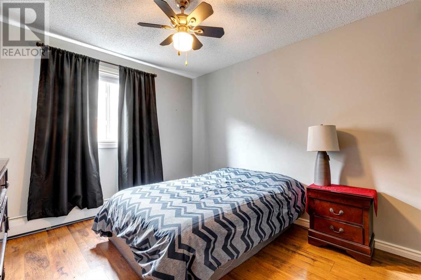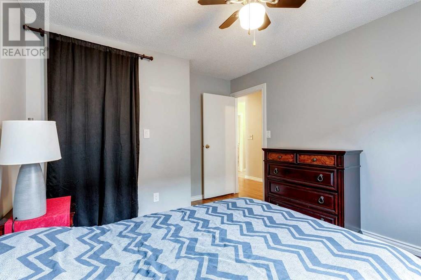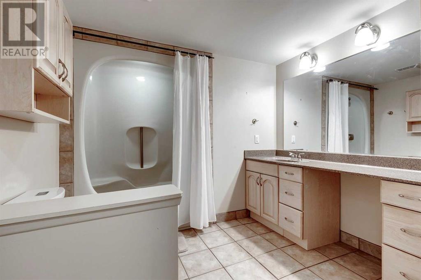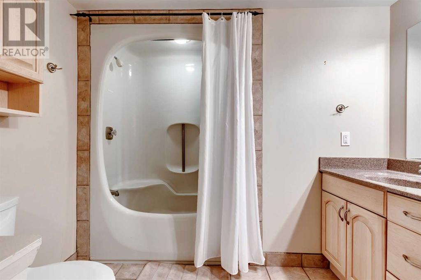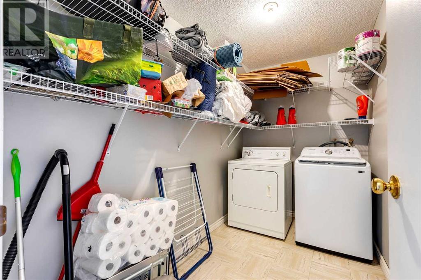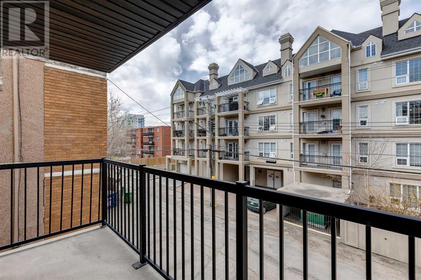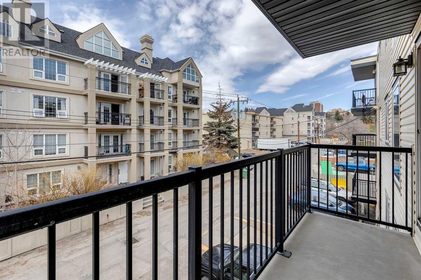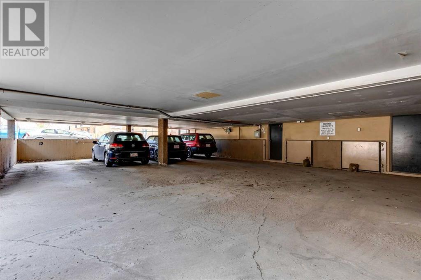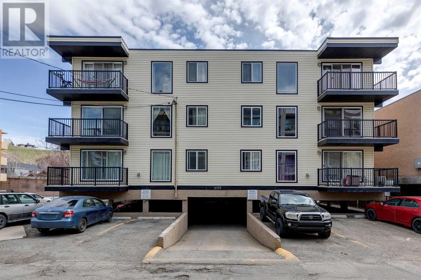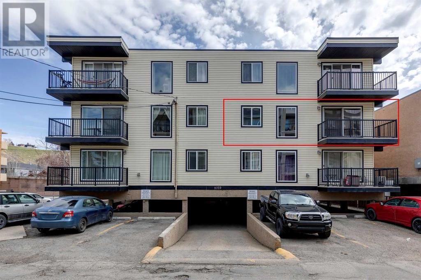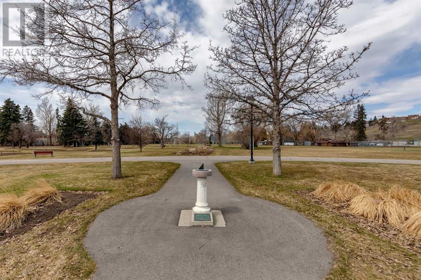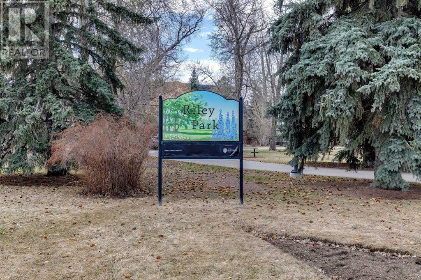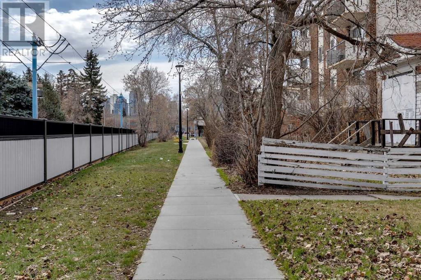304, 1059 5 Avenue Nw Calgary, Alberta T2N 4S8
$289,900Maintenance, Common Area Maintenance, Heat, Insurance, Parking, Property Management, Reserve Fund Contributions, Sewer, Water
$680.63 Monthly
Maintenance, Common Area Maintenance, Heat, Insurance, Parking, Property Management, Reserve Fund Contributions, Sewer, Water
$680.63 MonthlyMeet SYDNEY - The spacious Sunnyside condo offering amazing value!! Deemed a "walker's paradise" this LOCATION can't be beat! Large UPDATED 2 bedroom unit with over 1,000 sq ft of space in the heart of Sunnyside. Walk to the LRT, all the shops and restaurants in trendy Kensington, 5 minute drive into downtown , just steps to to Riley Park, Sunnyside Picnic Area and a view from the Louise Bridge. The updated WHITE kitchen features full-height cabinetry, lots of counter space, and breakfast bar with plenty of seating. Built-ins and storage throughout including custom entryway storage unit for coats and shoes, spacious living room with brick facing wood burning FIREPLACE and plenty of space for your HOME OFFICE. Walk out to your large covered WEST facing balcony! 2 large bedrooms including the master with WALK-IN CLOSET. The IN-SUITE laundry room is huge with tons of extra STORAGE. Oversized 4 piece bathroom. Assigned COVERED parking stall. Book your showing today! (id:29763)
Property Details
| MLS® Number | A2126353 |
| Property Type | Single Family |
| Community Name | Sunnyside |
| Amenities Near By | Park, Playground, Recreation Nearby |
| Community Features | Pets Allowed With Restrictions |
| Features | See Remarks, Parking |
| Parking Space Total | 1 |
| Plan | 8010032 |
Building
| Bathroom Total | 1 |
| Bedrooms Above Ground | 2 |
| Bedrooms Total | 2 |
| Appliances | Washer, Refrigerator, Dishwasher, Stove, Dryer, Microwave Range Hood Combo, Window Coverings |
| Architectural Style | Low Rise |
| Constructed Date | 1978 |
| Construction Material | Wood Frame |
| Construction Style Attachment | Attached |
| Cooling Type | None |
| Fireplace Present | Yes |
| Fireplace Total | 1 |
| Flooring Type | Ceramic Tile, Laminate |
| Foundation Type | Poured Concrete |
| Heating Fuel | Natural Gas |
| Heating Type | Baseboard Heaters, Hot Water |
| Stories Total | 3 |
| Size Interior | 1012.8 Sqft |
| Total Finished Area | 1012.8 Sqft |
| Type | Apartment |
Parking
| Covered |
Land
| Acreage | No |
| Land Amenities | Park, Playground, Recreation Nearby |
| Size Total Text | Unknown |
| Zoning Description | M-c2 |
Rooms
| Level | Type | Length | Width | Dimensions |
|---|---|---|---|---|
| Main Level | 4pc Bathroom | 3.10 M x 2.64 M | ||
| Main Level | Bedroom | 3.41 M x 2.87 M | ||
| Main Level | Primary Bedroom | 3.18 M x 3.41 M | ||
| Main Level | Kitchen | 3.48 M x 2.97 M | ||
| Main Level | Laundry Room | 3.12 M x 1.75 M | ||
| Main Level | Dining Room | 3.12 M x 3.35 M | ||
| Main Level | Living Room | 4.78 M x 3.79 M |
https://www.realtor.ca/real-estate/26811076/304-1059-5-avenue-nw-calgary-sunnyside
Interested?
Contact us for more information

