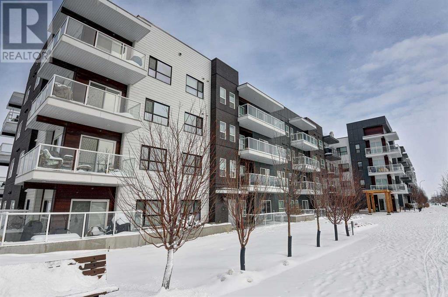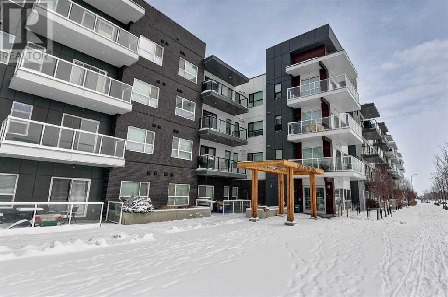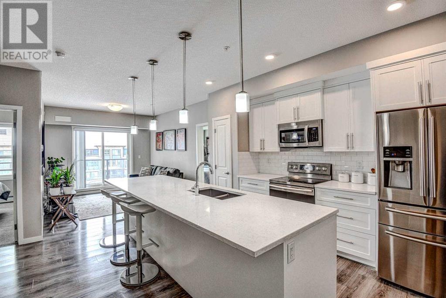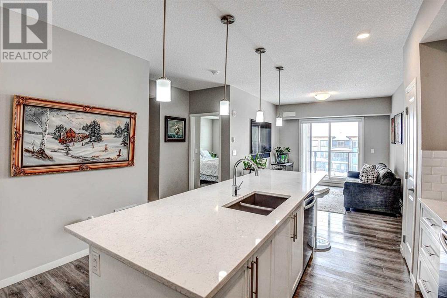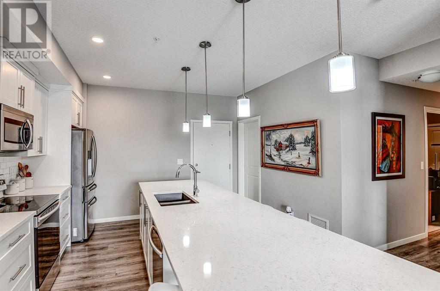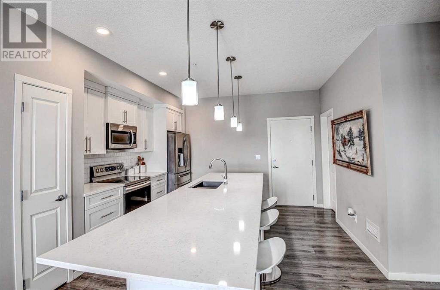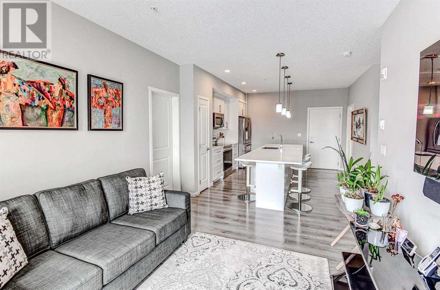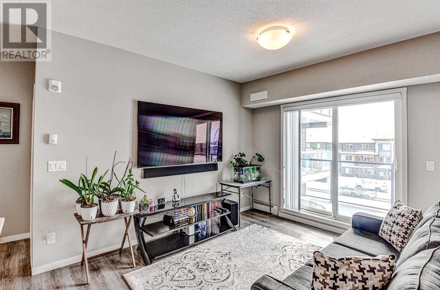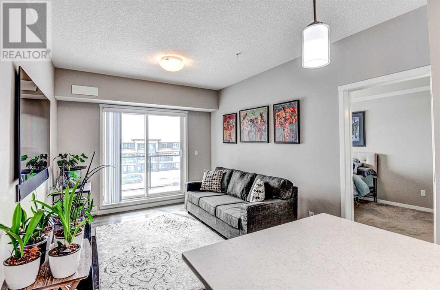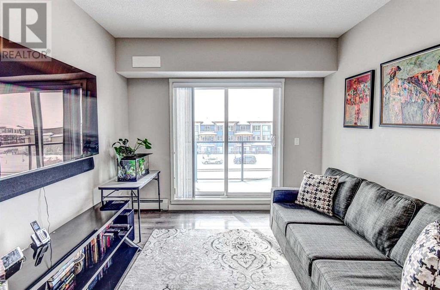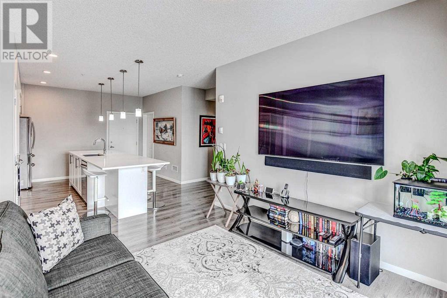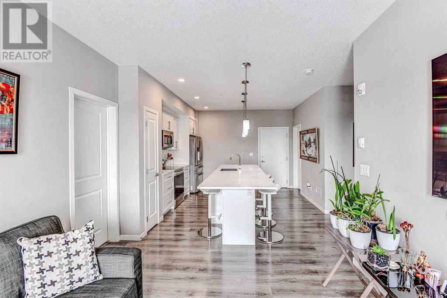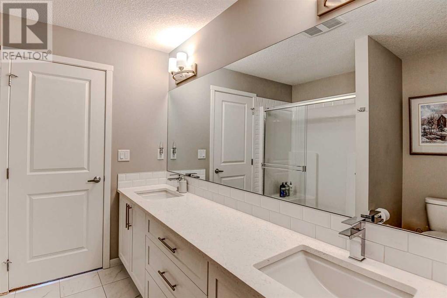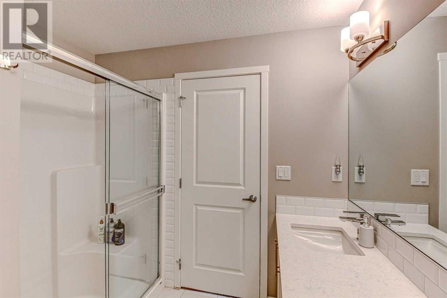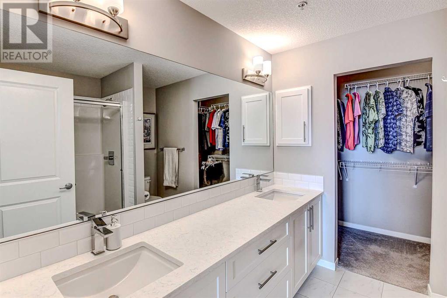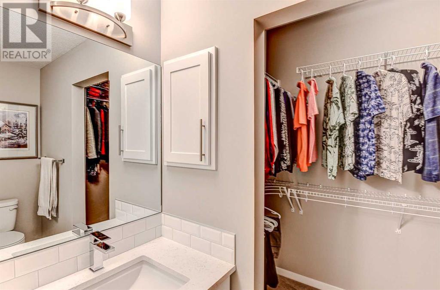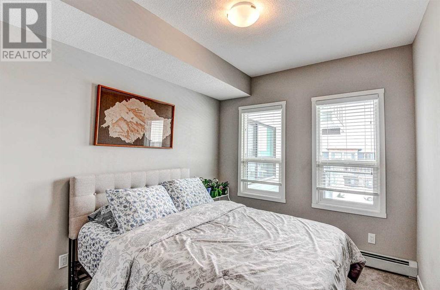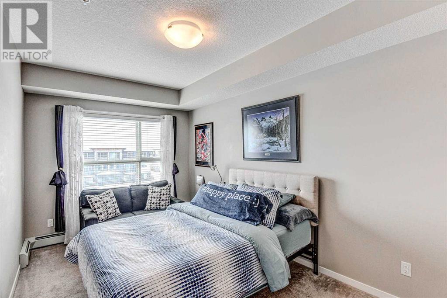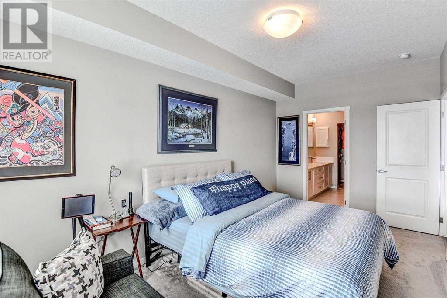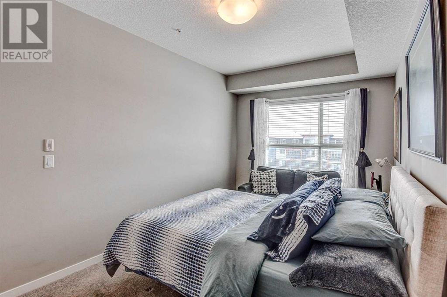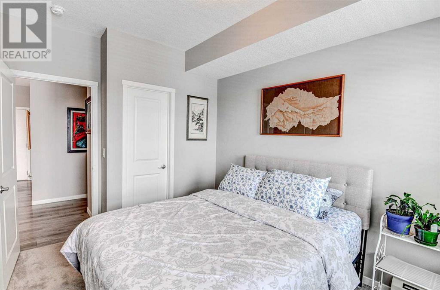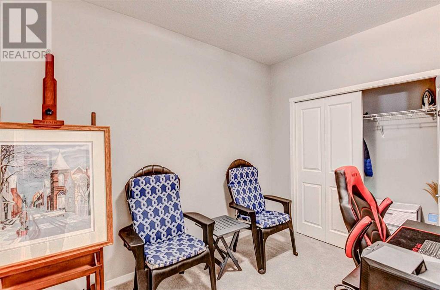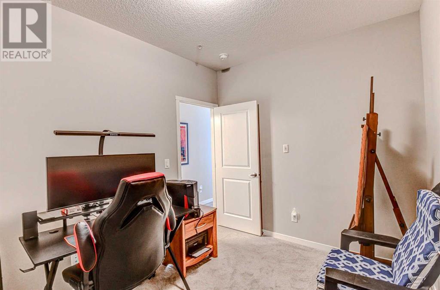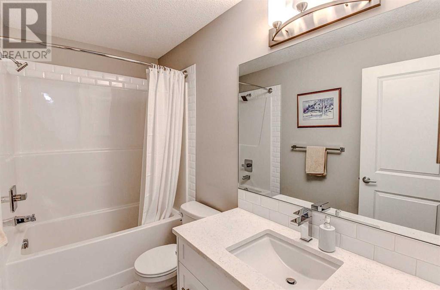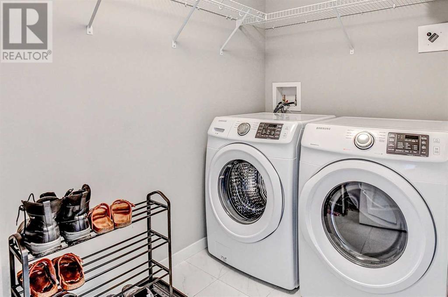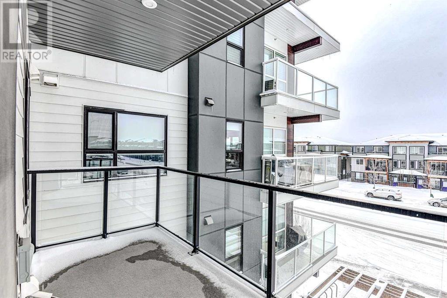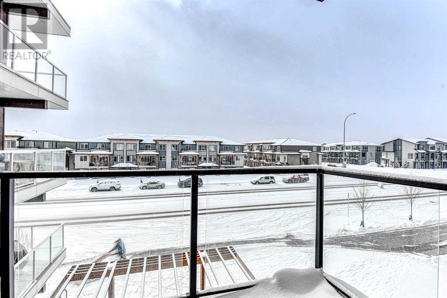301, 4350 Seton Drive Se Calgary, Alberta T3M 3B1
$429,900Maintenance, Condominium Amenities, Common Area Maintenance, Heat, Insurance, Ground Maintenance, Parking, Property Management, Reserve Fund Contributions, Sewer, Waste Removal, Water
$494.05 Monthly
Maintenance, Condominium Amenities, Common Area Maintenance, Heat, Insurance, Ground Maintenance, Parking, Property Management, Reserve Fund Contributions, Sewer, Waste Removal, Water
$494.05 MonthlyWow! Beautiful 3-bedroom unit, 2-full bath and 2-titled underground parking! As you enter, you will have an immediate feeling of comfort, convenience and the feeling of homeownership. This unit is very clean, well-kept, has a huge quartz kitchen island, high ceiling, spacious walk-in-closet, ensuite laundry, well-managed and pet friendly complex (board approval). The complex is perfectly located close to all amenities. Walking distance to South Campus Hospital, YMCA, Joanne Cardinal-Schubert High School, Library, Cineplex, Superstore & others. Easy access to Deerfoot Trail and Stoney Trail. (id:29763)
Property Details
| MLS® Number | A2117174 |
| Property Type | Single Family |
| Community Name | Seton |
| Amenities Near By | Park, Playground, Recreation Nearby |
| Community Features | Pets Allowed With Restrictions |
| Features | Pvc Window, No Animal Home, No Smoking Home, Gas Bbq Hookup, Parking |
| Parking Space Total | 2 |
| Plan | 1910560 |
Building
| Bathroom Total | 2 |
| Bedrooms Above Ground | 3 |
| Bedrooms Total | 3 |
| Appliances | Washer, Refrigerator, Dishwasher, Stove, Dryer, Microwave Range Hood Combo, Window Coverings |
| Constructed Date | 2019 |
| Construction Material | Poured Concrete, Wood Frame |
| Construction Style Attachment | Attached |
| Cooling Type | None |
| Exterior Finish | Composite Siding, Concrete, Wood Siding |
| Flooring Type | Carpeted, Ceramic Tile, Vinyl Plank |
| Heating Type | Baseboard Heaters |
| Stories Total | 4 |
| Size Interior | 986 Sqft |
| Total Finished Area | 986 Sqft |
| Type | Apartment |
Parking
| Underground |
Land
| Acreage | No |
| Land Amenities | Park, Playground, Recreation Nearby |
| Size Total Text | Unknown |
| Zoning Description | Dc |
Rooms
| Level | Type | Length | Width | Dimensions |
|---|---|---|---|---|
| Main Level | Bedroom | 8.83 Ft x 10.92 Ft | ||
| Main Level | 4pc Bathroom | 9.08 Ft x 4.83 Ft | ||
| Main Level | Bedroom | 10.83 Ft x 9.17 Ft | ||
| Main Level | Kitchen | 15.00 Ft x 7.67 Ft | ||
| Main Level | Living Room | 12.92 Ft x 10.67 Ft | ||
| Main Level | Primary Bedroom | 9.17 Ft x 16.17 Ft | ||
| Main Level | 4pc Bathroom | 8.08 Ft x 8.17 Ft | ||
| Main Level | Other | 8.42 Ft x 4.00 Ft | ||
| Main Level | Laundry Room | 5.42 Ft x 8.50 Ft |
https://www.realtor.ca/real-estate/26660117/301-4350-seton-drive-se-calgary-seton
Interested?
Contact us for more information

