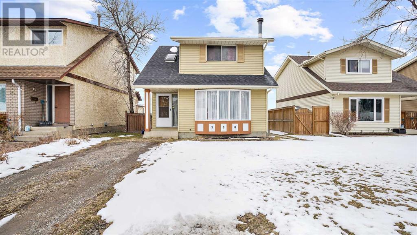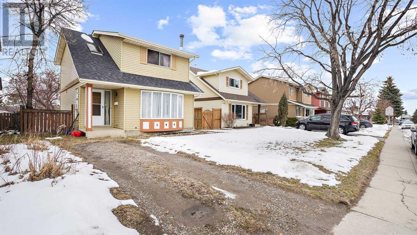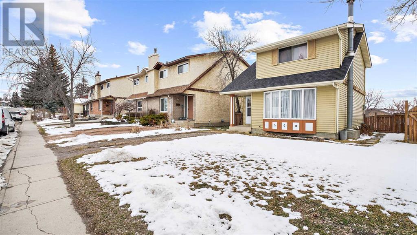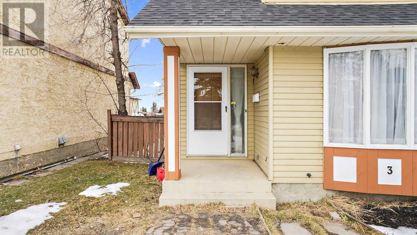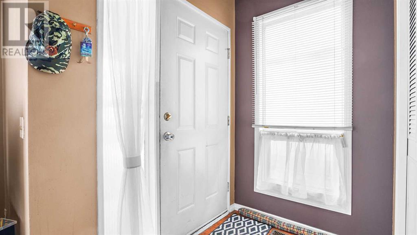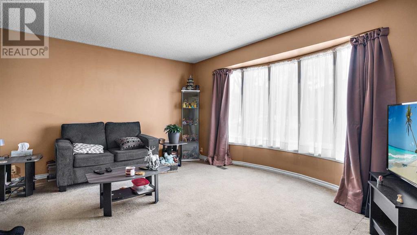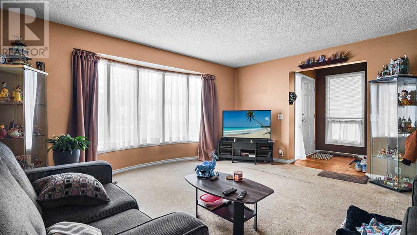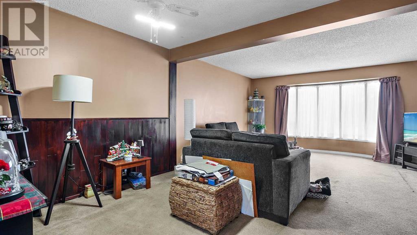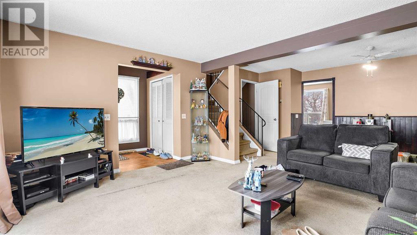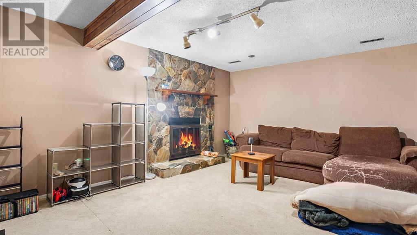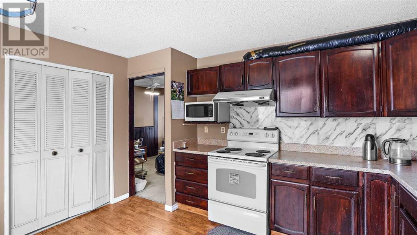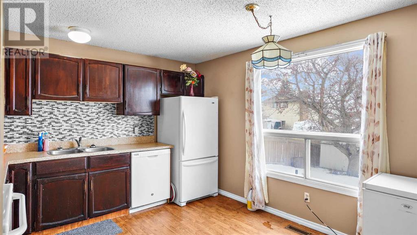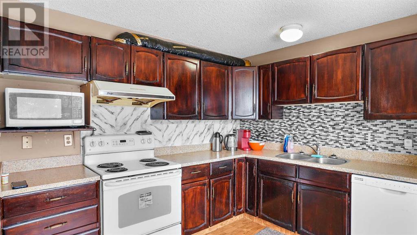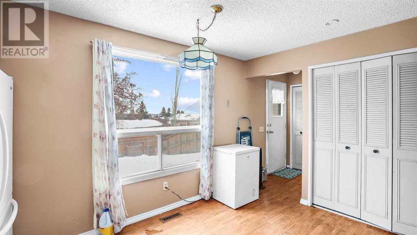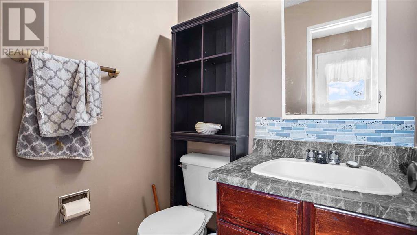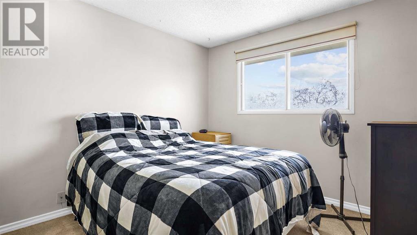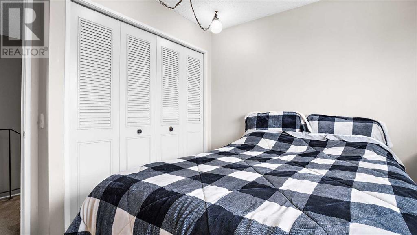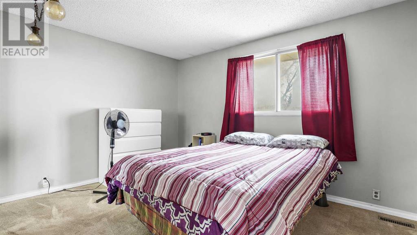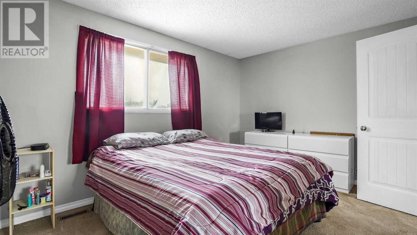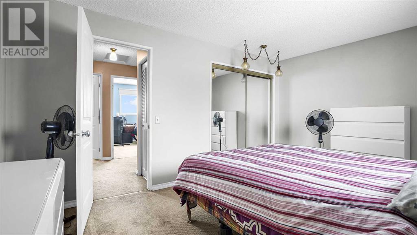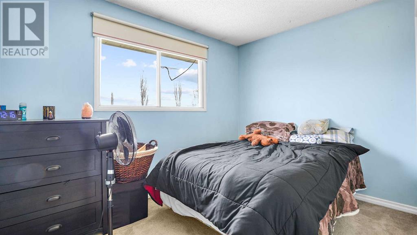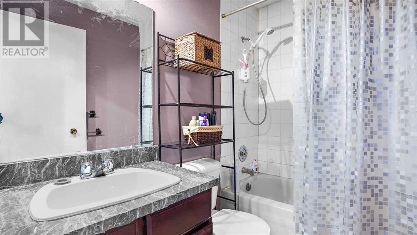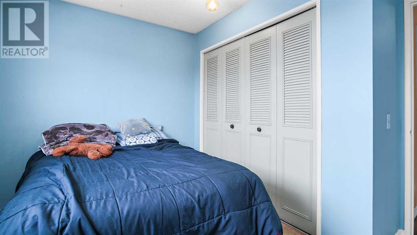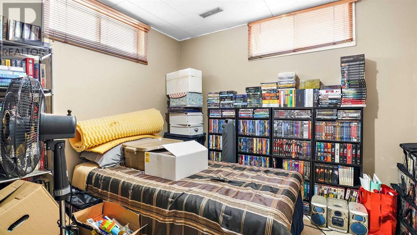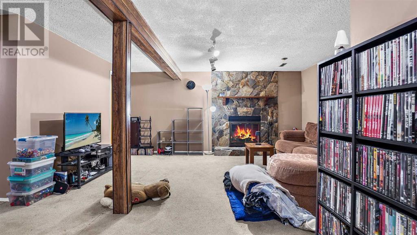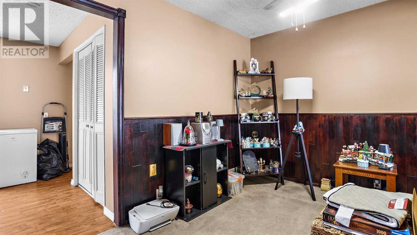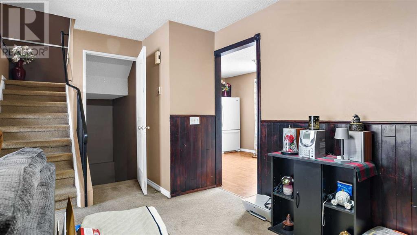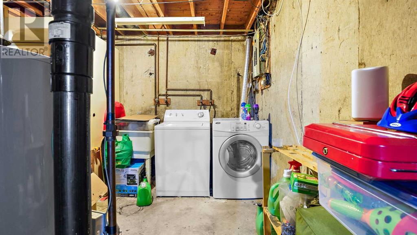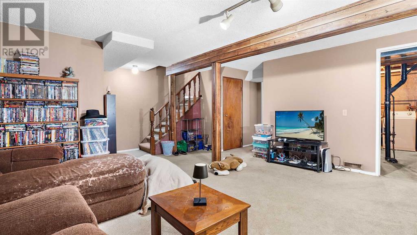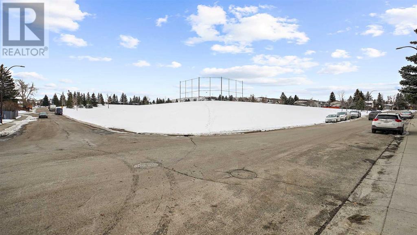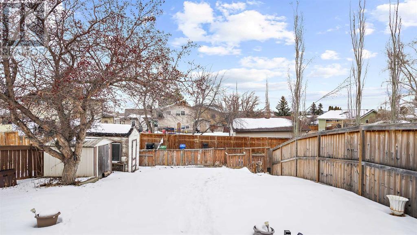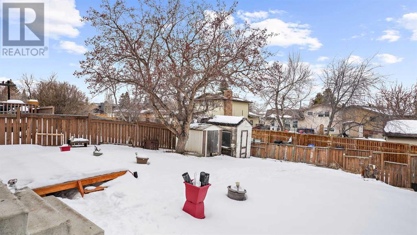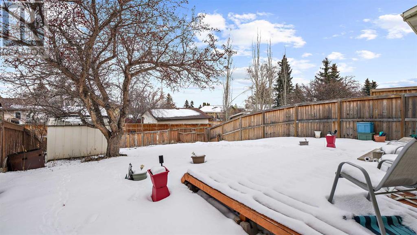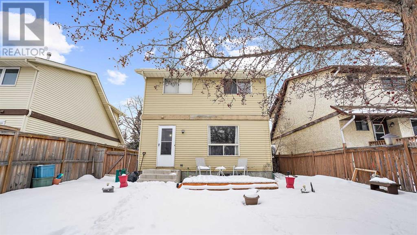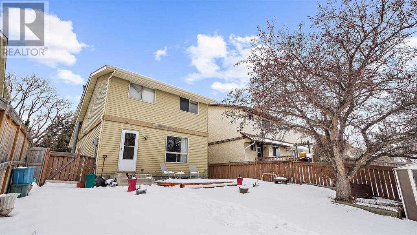300 Berwick Drive Nw Calgary, Alberta T3K 1P5
$539,900
Location-Location-Location. Don’t be fooled by the age and look of this incredible home, conveniently located in a family-oriented community of Beddington, close to restaurants, shopping, parks, and fantastic schools. The main floor features are absolutely wonderful, Open living concept, large living room, spacious kitchen with loads of storage cabinetry, white appliances, roomy pantry and a 2 pcs bath. Upstairs is a Master Bedroom serviced by a large closet, two additional bedrooms and of course a conveniently located 4-piece bathroom. The lower level is fully finished with a 4th bedroom, laundry room, and flexible room that make the perfect movie/ family room. Entertaining is easy in the backyard and kids can play all day long in a fully landscape & fenced lot with mature trees and a terrific back alley! This beautiful home is fully finished and sits in a very desirable community. Do not hesitate to reach out for a private showing and it surely will not last long! Here is another plus, you are steps away from Nose Hill Park (id:29763)
Property Details
| MLS® Number | A2118693 |
| Property Type | Single Family |
| Community Name | Beddington Heights |
| Amenities Near By | Park, Playground |
| Features | See Remarks, Back Lane |
| Parking Space Total | 1 |
| Plan | 7910490 |
| Structure | See Remarks |
Building
| Bathroom Total | 2 |
| Bedrooms Above Ground | 3 |
| Bedrooms Below Ground | 1 |
| Bedrooms Total | 4 |
| Appliances | Washer, Refrigerator, Dishwasher, Stove, Dryer |
| Basement Development | Finished |
| Basement Type | Full (finished) |
| Constructed Date | 1979 |
| Construction Material | Wood Frame |
| Construction Style Attachment | Detached |
| Cooling Type | None |
| Fireplace Present | Yes |
| Fireplace Total | 1 |
| Flooring Type | Carpeted, Ceramic Tile |
| Foundation Type | Poured Concrete |
| Half Bath Total | 1 |
| Heating Type | Forced Air |
| Stories Total | 2 |
| Size Interior | 1277 Sqft |
| Total Finished Area | 1277 Sqft |
| Type | House |
Parking
| Other | |
| Parking Pad |
Land
| Acreage | No |
| Fence Type | Fence |
| Land Amenities | Park, Playground |
| Size Depth | 33.52 M |
| Size Frontage | 11.58 M |
| Size Irregular | 388.00 |
| Size Total | 388 M2|4,051 - 7,250 Sqft |
| Size Total Text | 388 M2|4,051 - 7,250 Sqft |
| Zoning Description | R-c2 |
Rooms
| Level | Type | Length | Width | Dimensions |
|---|---|---|---|---|
| Second Level | Primary Bedroom | 15.00 Ft x 10.00 Ft | ||
| Second Level | 4pc Bathroom | 7.33 Ft x 5.17 Ft | ||
| Second Level | Bedroom | 9.92 Ft x 9.83 Ft | ||
| Second Level | Bedroom | 10.92 Ft x 9.83 Ft | ||
| Second Level | Hall | 8.42 Ft x 6.83 Ft | ||
| Basement | Bedroom | 11.83 Ft x 9.50 Ft | ||
| Basement | Family Room | 20.67 Ft x 19.33 Ft | ||
| Main Level | Foyer | 6.17 Ft x 4.83 Ft | ||
| Main Level | Living Room | 22.25 Ft x 15.00 Ft | ||
| Main Level | 2pc Bathroom | 5.67 Ft x 4.33 Ft | ||
| Main Level | Kitchen | 13.58 Ft x 10.92 Ft | ||
| Main Level | Hall | 5.75 Ft x 4.17 Ft |
https://www.realtor.ca/real-estate/26682784/300-berwick-drive-nw-calgary-beddington-heights
Interested?
Contact us for more information

