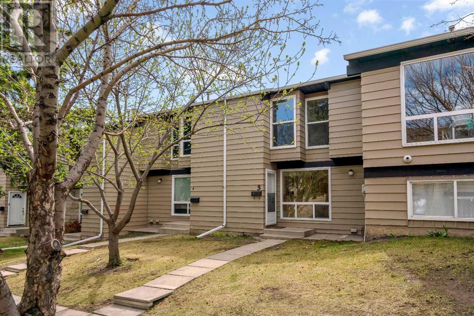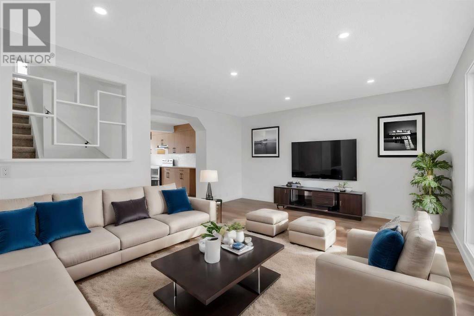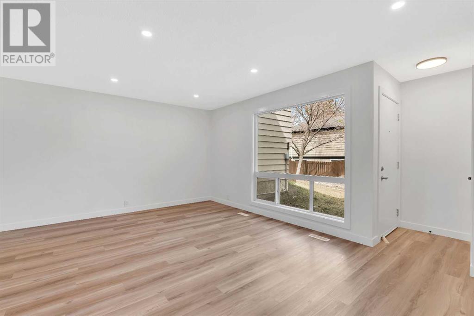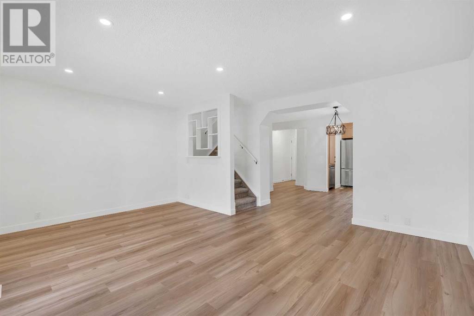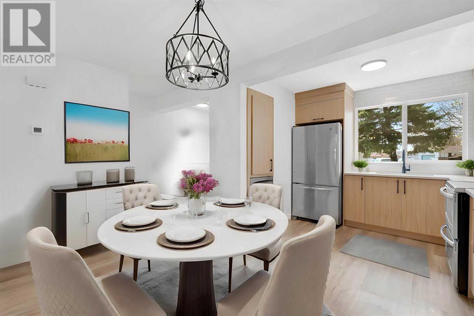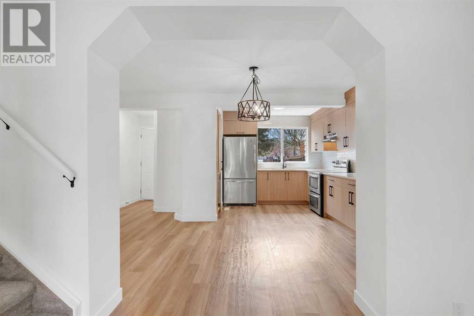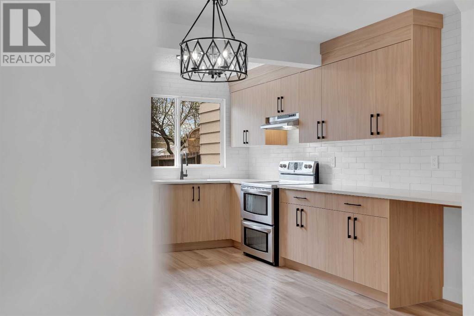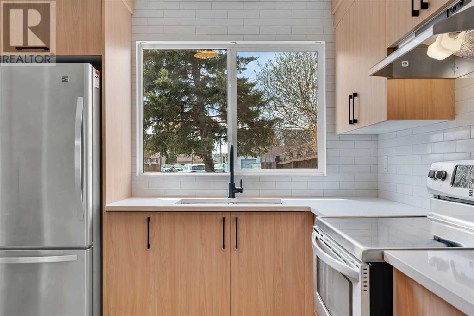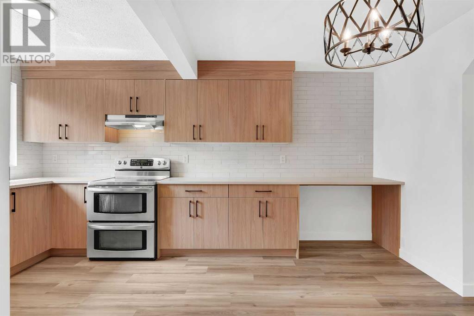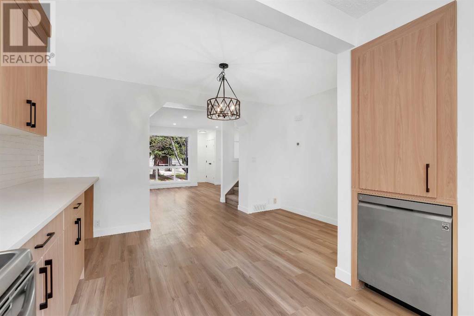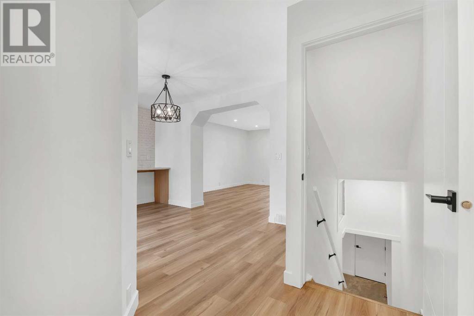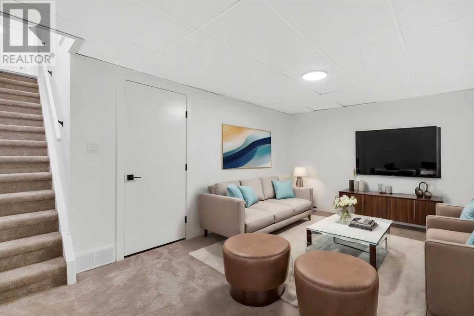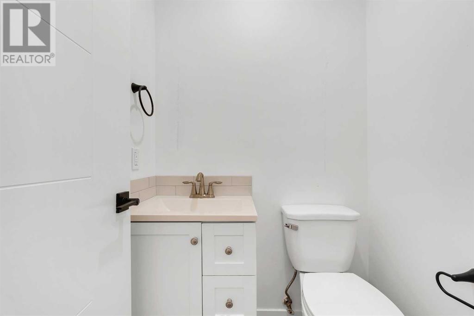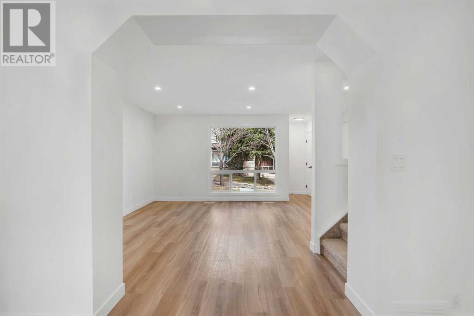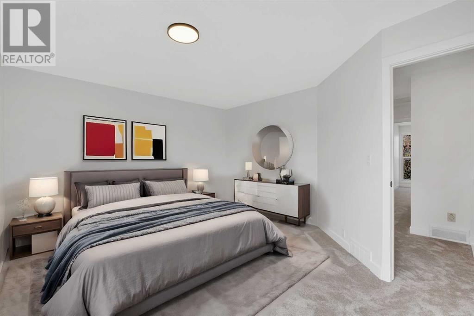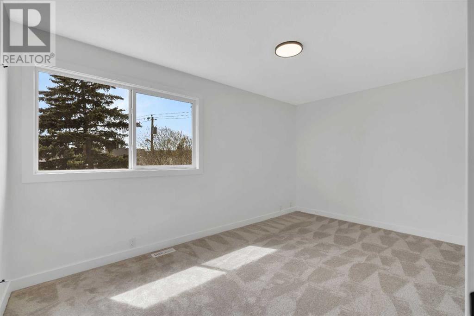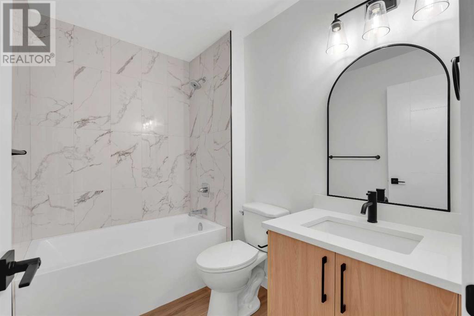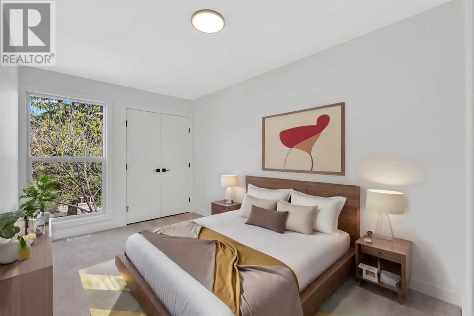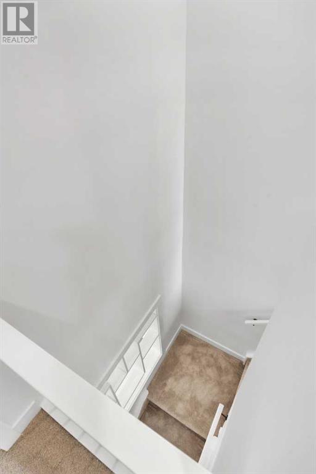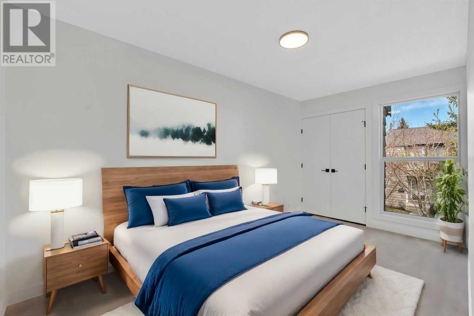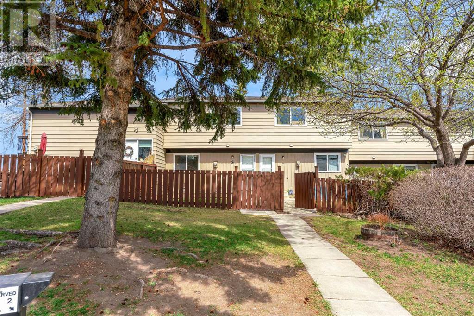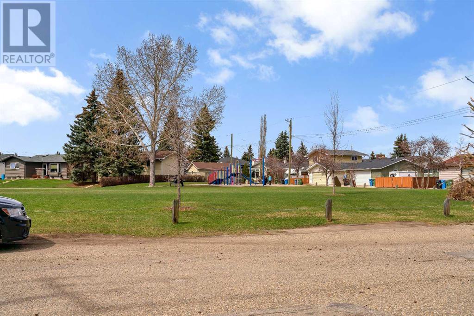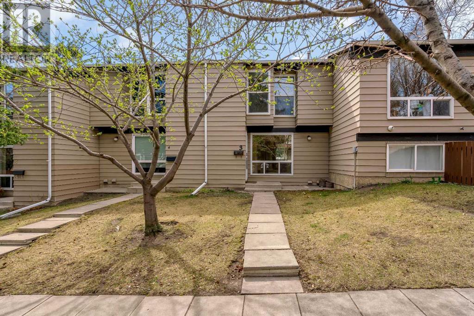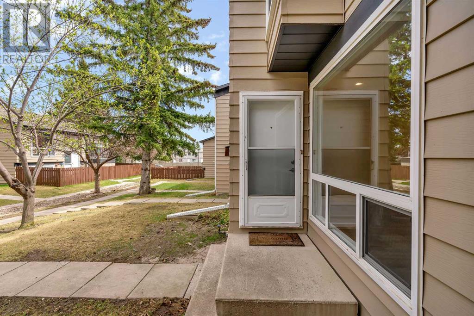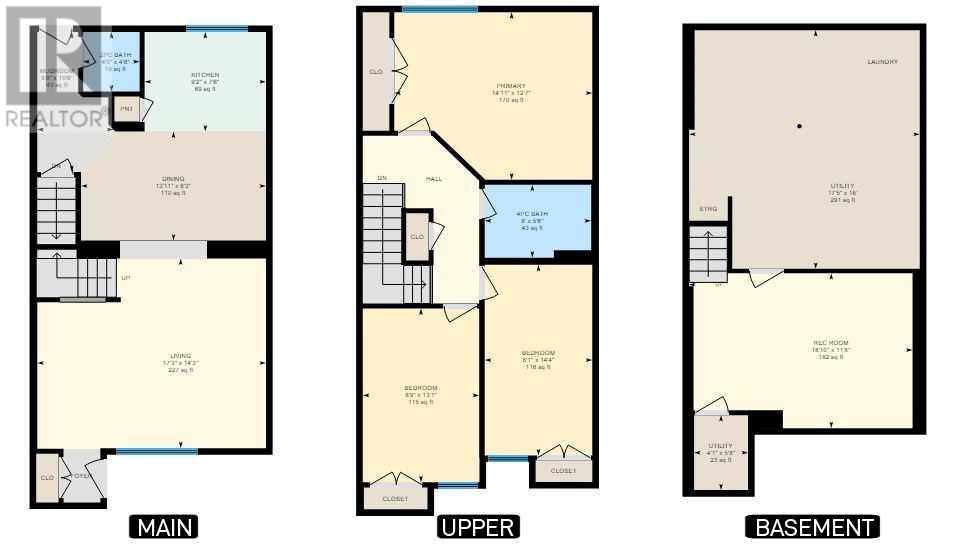3, 7205 4 Street Ne Calgary, Alberta T2K 5S3
$425,000Maintenance, Insurance, Ground Maintenance, Parking, Property Management, Reserve Fund Contributions
$465.44 Monthly
Maintenance, Insurance, Ground Maintenance, Parking, Property Management, Reserve Fund Contributions
$465.44 MonthlyBeautifully updated 3 bedroom townhouse! Ideally located in the family-friendly community of Huntington Hills walking distance to Nose Creek Pathways for outdoor enthusiasts, the Thorncliff off-leash park for dog owners and all levels of schooling perfect for growing families. New flooring, new lighting, new fixtures and a fresh coat of paint offer immediate wow factor upon entry. Additional updates add to your peace of mind including a newer furnace and a newer hot water tank. The newly expanded kitchen is a stunning yet practical backdrop to your culinary adventures featuring, newer stainless steel appliances, full-height cabinets, timeless subway tile and a dining area with designer lighting creating a casually elegant gathering space. Sit back and relax in the living room where oversized windows stream in natural light and extra pot lights illuminate the evenings. A tucked away powder room adds to your convenience. 3 spacious and bright bedrooms are on the upper level with new plush carpeting and neutral paint colours. The 4-piece bathroom has been gorgeously updated in a modern aesthetic for a lavish escape. Extra versatile space awaits in the basement rec room easily divided by furniture to ensure space for movie nights, a play area, a home office or a gym. There is also tons of storage on this level that could be finished into whatever fits your lifestyle. Encouraging casual barbeques is the large and sunny back deck. Kids will love the grassy, privately fenced yard just down the street from a playground. Unsurpassably located within walking distance to every amenity, numerous parks, several schools, extensive walking pathways, the Thornhill Aquatic Centre, library and ice rink and much more. Even walk to Deerfoot City’s extensive shops and restaurants! When you do need to leave the neighbourhood 64th Ave, Centre Street and Deerfoot Trail are all extremely close by. Truly an unbeatable location for this move-in ready, beautifully updated home! (id:29763)
Property Details
| MLS® Number | A2127105 |
| Property Type | Single Family |
| Community Name | Huntington Hills |
| Amenities Near By | Park, Playground |
| Community Features | Pets Allowed With Restrictions |
| Features | Back Lane, No Animal Home, No Smoking Home, Parking |
| Parking Space Total | 1 |
| Plan | 7810053 |
| Structure | Deck |
Building
| Bathroom Total | 2 |
| Bedrooms Above Ground | 3 |
| Bedrooms Total | 3 |
| Appliances | Washer, Refrigerator, Dishwasher, Stove, Dryer, Hood Fan |
| Basement Development | Partially Finished |
| Basement Type | Full (partially Finished) |
| Constructed Date | 1977 |
| Construction Material | Wood Frame |
| Construction Style Attachment | Attached |
| Cooling Type | None |
| Flooring Type | Carpeted, Laminate |
| Foundation Type | Poured Concrete |
| Half Bath Total | 1 |
| Heating Fuel | Natural Gas |
| Heating Type | Forced Air |
| Stories Total | 2 |
| Size Interior | 1284.24 Sqft |
| Total Finished Area | 1284.24 Sqft |
| Type | Row / Townhouse |
Parking
| Other |
Land
| Acreage | No |
| Fence Type | Fence |
| Land Amenities | Park, Playground |
| Size Total Text | Unknown |
| Zoning Description | M-c1 D75 |
Rooms
| Level | Type | Length | Width | Dimensions |
|---|---|---|---|---|
| Basement | Recreational, Games Room | 16.83 Ft x 11.67 Ft | ||
| Basement | Furnace | 17.42 Ft x 8.00 Ft | ||
| Basement | Furnace | 4.08 Ft x 5.67 Ft | ||
| Main Level | Kitchen | 9.17 Ft x 7.50 Ft | ||
| Main Level | Dining Room | 13.92 Ft x 8.25 Ft | ||
| Main Level | Living Room | 17.25 Ft x 14.25 Ft | ||
| Main Level | Other | 5.75 Ft x 10.50 Ft | ||
| Main Level | 2pc Bathroom | .00 Ft x .00 Ft | ||
| Upper Level | Primary Bedroom | 14.92 Ft x 12.58 Ft | ||
| Upper Level | Bedroom | 8.75 Ft x 13.08 Ft | ||
| Upper Level | Bedroom | 8.33 Ft x 14.33 Ft | ||
| Upper Level | 4pc Bathroom | .00 Ft x .00 Ft |
https://www.realtor.ca/real-estate/26815693/3-7205-4-street-ne-calgary-huntington-hills
Interested?
Contact us for more information

