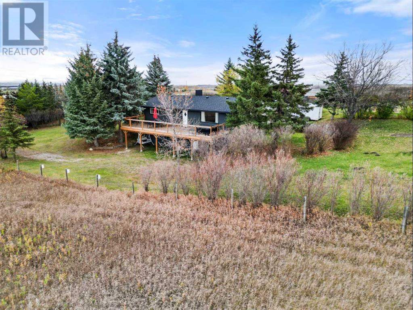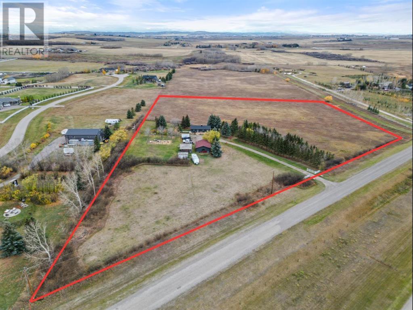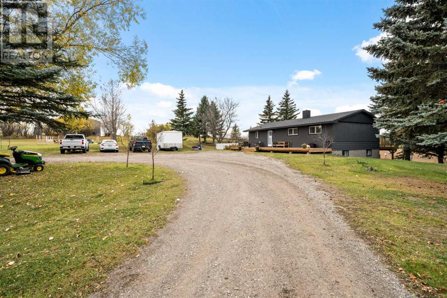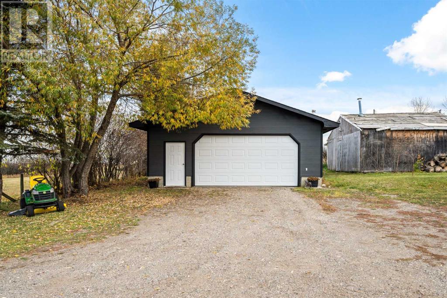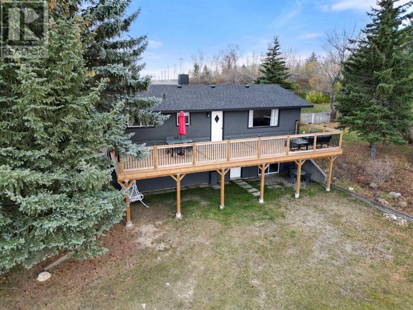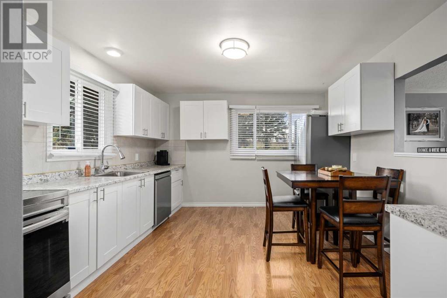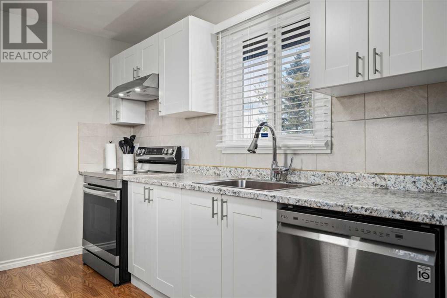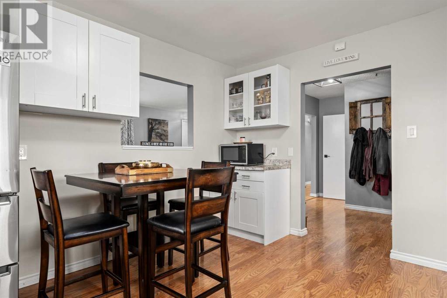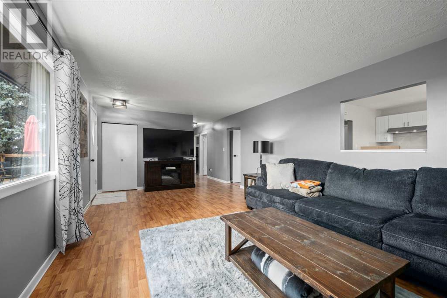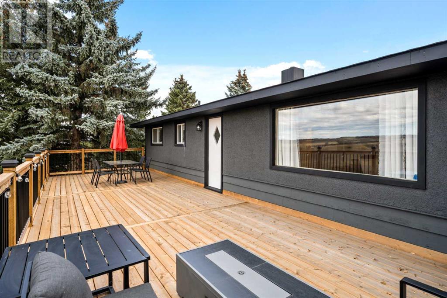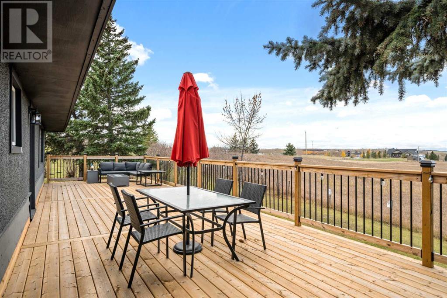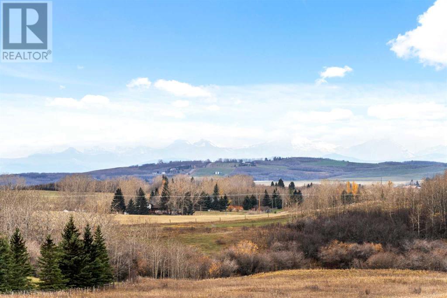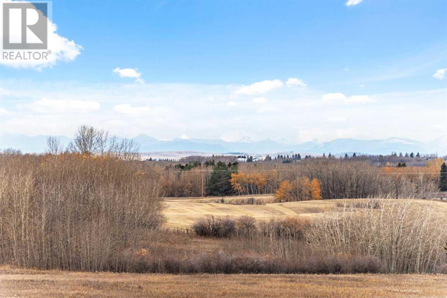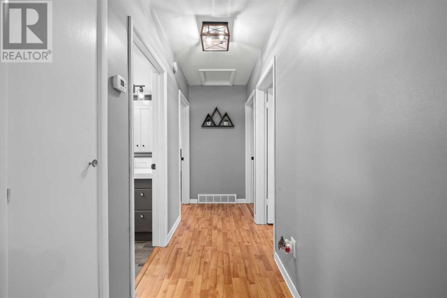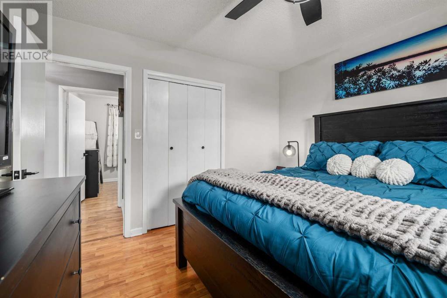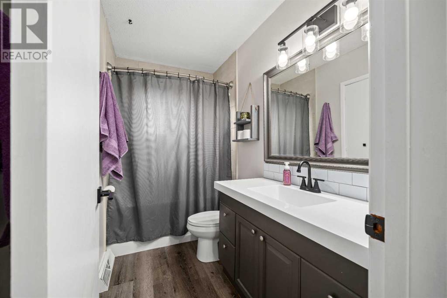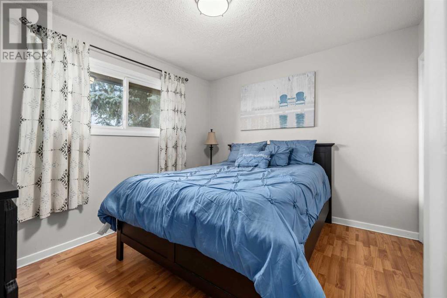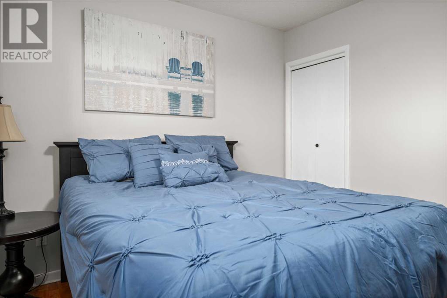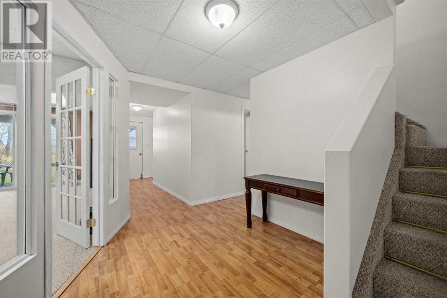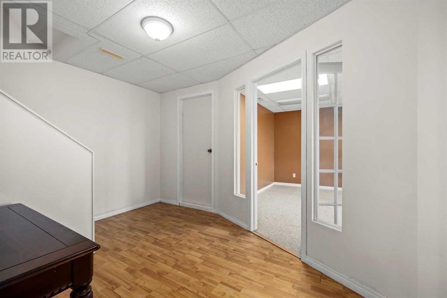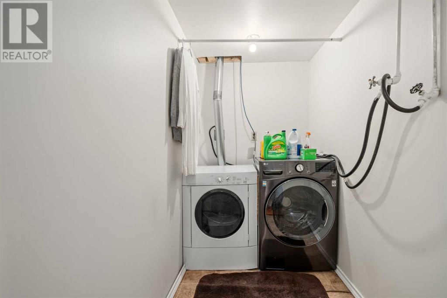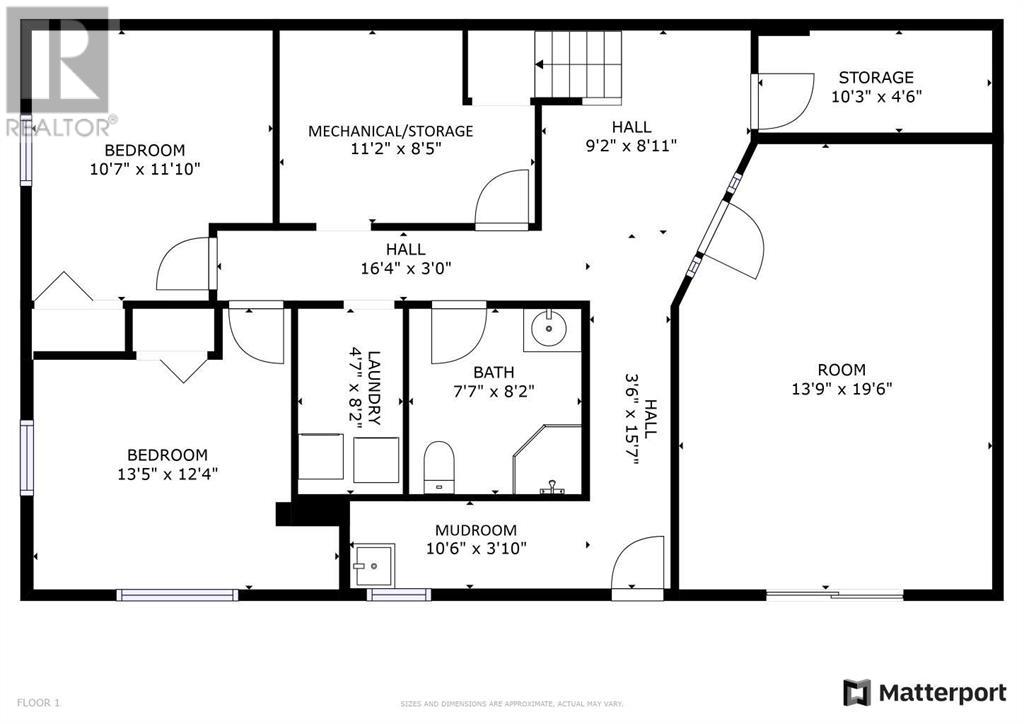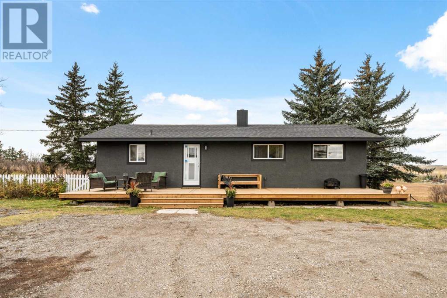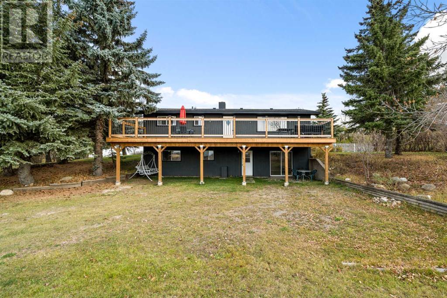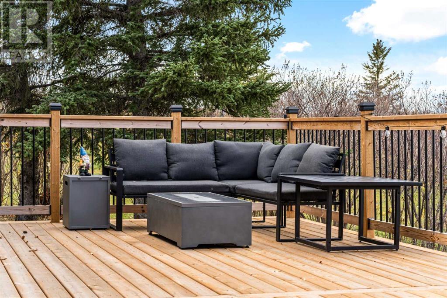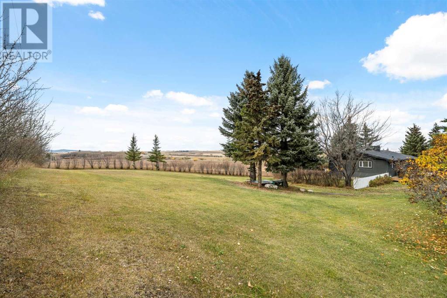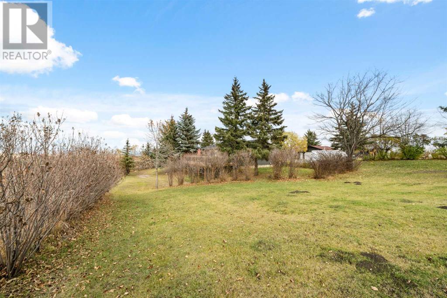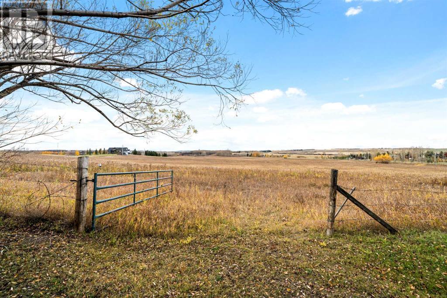290099 1016 Drive E Rural Foothills County, Alberta T1S 1A2
$1,095,000
Welcome to this awesome walkout bungalow with over 2,200 sq ft of developed living space, situated on 10.45 acres between Calgary and Okotoks. This 5 bedroom 2 bathroom property has amazing mountain views and a 26.5ft x 35 ft heated shop. As you enter the property you will love the mature trees and private location. As you walk up to the bungalow you will appreciate the new full width deck, great for enjoying the morning sunrise! Inside you will find a modern white kitchen with stainless steel appliances and an eating area. Relax in the spacious living room and enjoy those spectacular mountain views or step out onto the massive 14ft x 44ft new west facing deck for a BBQ. On this level there are 3 bedrooms and an updated 4 piece bathroom. The walkout basement has a large family room with patio doors that lead into the yard, 2 further bedrooms are situated on this level and there is a 3 piece bathroom. Completing this level is a laundry room and additional storage space. This home features a newer hot water tank and furnace. The roof shingles were replaced last year. Outside there is an older barn (28ft x 22ft) that has been rewired and that fabulous heated shop. There are 3 wells on the property (2 are currently being used). There is lots of room for horses and animals. This is a great property that must be viewed to be appreciated. (id:29763)
Property Details
| MLS® Number | A2088806 |
| Property Type | Single Family |
| Features | No Neighbours Behind |
| Plan | 9710991 |
| Structure | Barn, Shed, Deck |
Building
| Bathroom Total | 2 |
| Bedrooms Above Ground | 3 |
| Bedrooms Below Ground | 2 |
| Bedrooms Total | 5 |
| Appliances | Washer, Refrigerator, Water Purifier, Dishwasher, Stove, Dryer, Hood Fan, Window Coverings, Garage Door Opener |
| Architectural Style | Bungalow |
| Constructed Date | 1981 |
| Construction Material | Wood Frame |
| Construction Style Attachment | Detached |
| Cooling Type | None |
| Exterior Finish | Stucco |
| Flooring Type | Carpeted, Laminate, Linoleum, Tile |
| Foundation Type | Poured Concrete |
| Heating Fuel | Natural Gas |
| Heating Type | Forced Air |
| Stories Total | 1 |
| Size Interior | 1144 Sqft |
| Total Finished Area | 1144 Sqft |
| Type | House |
| Utility Water | Well |
Parking
| Garage | |
| Gravel | |
| Heated Garage | |
| Detached Garage | 3 |
Land
| Acreage | Yes |
| Fence Type | Fence |
| Landscape Features | Fruit Trees, Landscaped, Lawn |
| Sewer | Septic Field, Septic Tank |
| Size Irregular | 10.45 |
| Size Total | 10.45 Ac|10 - 49 Acres |
| Size Total Text | 10.45 Ac|10 - 49 Acres |
| Zoning Description | Cr |
Rooms
| Level | Type | Length | Width | Dimensions |
|---|---|---|---|---|
| Basement | Family Room | 19.50 Ft x 13.58 Ft | ||
| Basement | Bedroom | 11.67 Ft x 10.50 Ft | ||
| Basement | Bedroom | 11.33 Ft x 10.00 Ft | ||
| Basement | Laundry Room | 8.08 Ft x 4.50 Ft | ||
| Basement | Storage | 10.08 Ft x 4.42 Ft | ||
| Basement | Furnace | 8.33 Ft x 8.00 Ft | ||
| Basement | 3pc Bathroom | 8.08 Ft x 7.58 Ft | ||
| Main Level | Other | 12.00 Ft x 4.08 Ft | ||
| Main Level | Kitchen | 13.08 Ft x 12.00 Ft | ||
| Main Level | Living Room | 24.00 Ft x 13.00 Ft | ||
| Main Level | Primary Bedroom | 12.00 Ft x 11.17 Ft | ||
| Main Level | Bedroom | 11.17 Ft x 10.08 Ft | ||
| Main Level | Bedroom | 9.75 Ft x 7.67 Ft | ||
| Main Level | 4pc Bathroom | 8.50 Ft x 4.83 Ft |
https://www.realtor.ca/real-estate/26204617/290099-1016-drive-e-rural-foothills-county
Interested?
Contact us for more information

