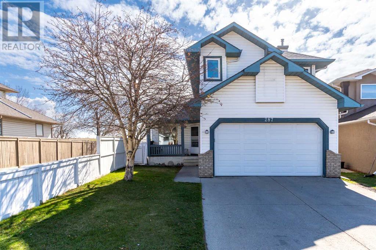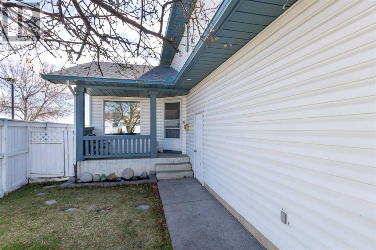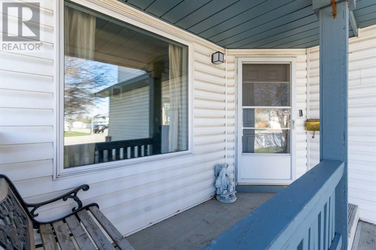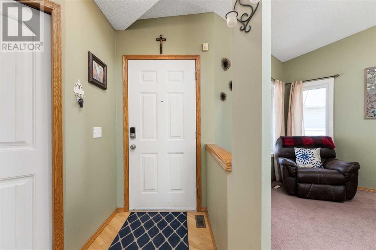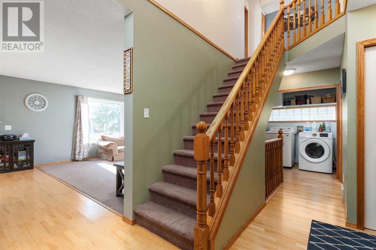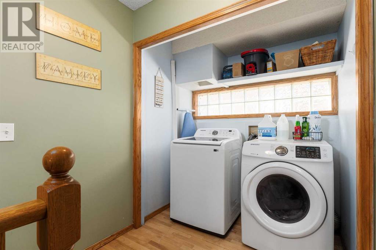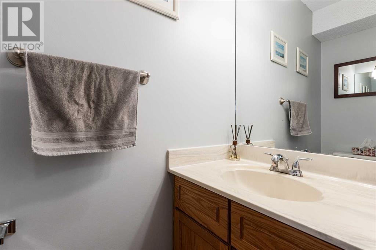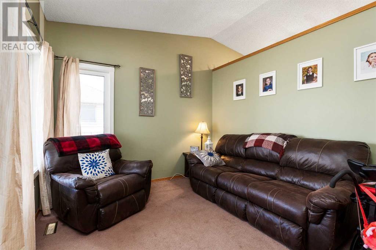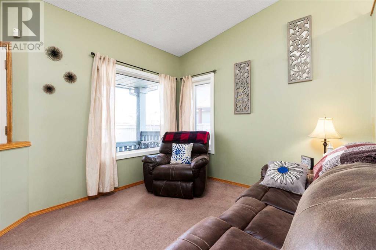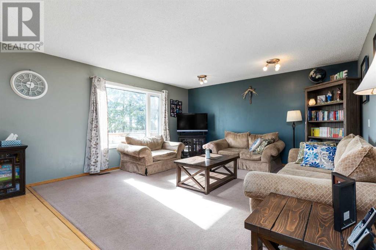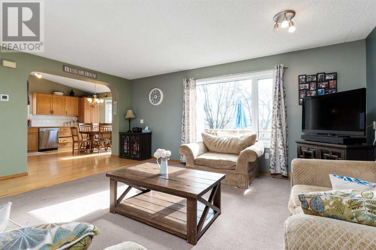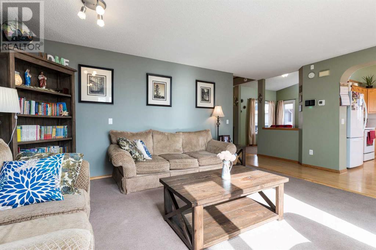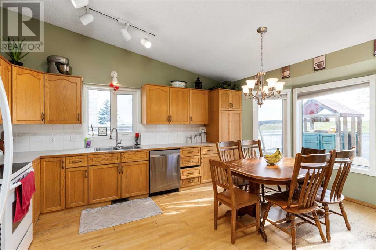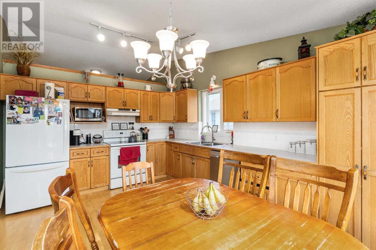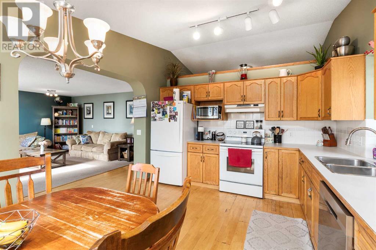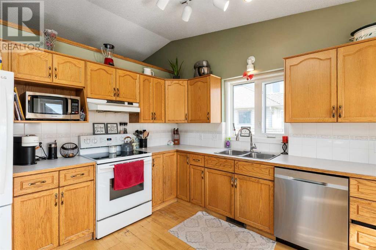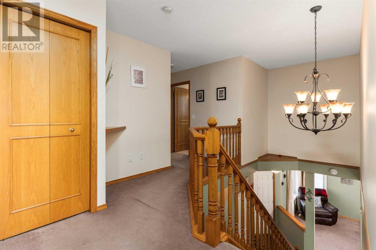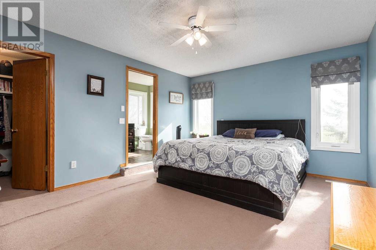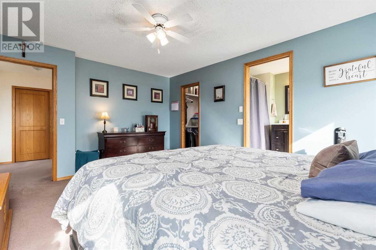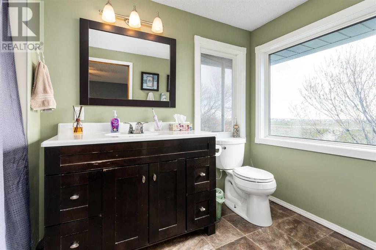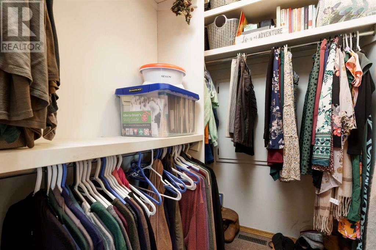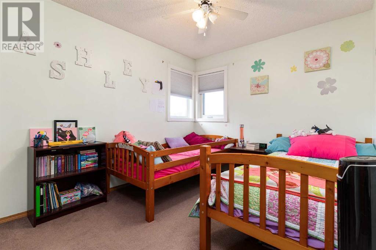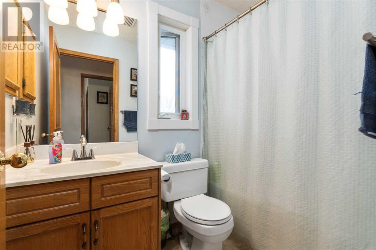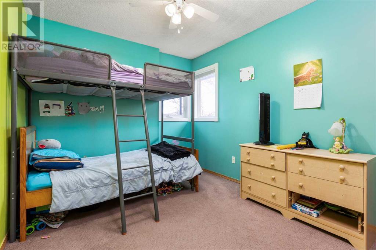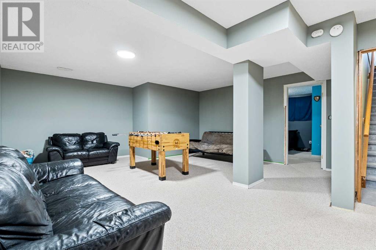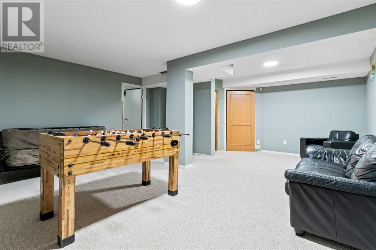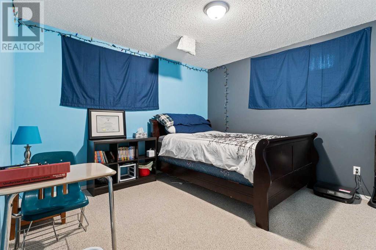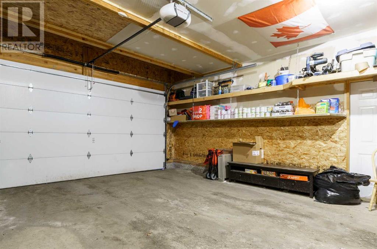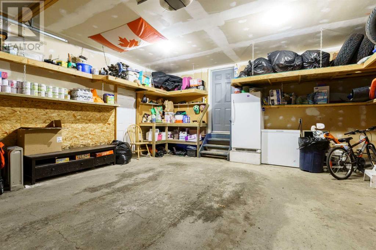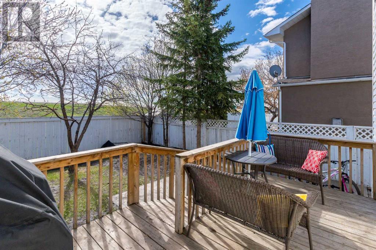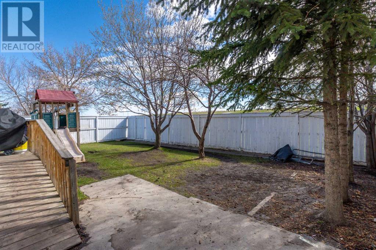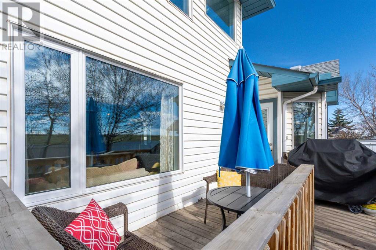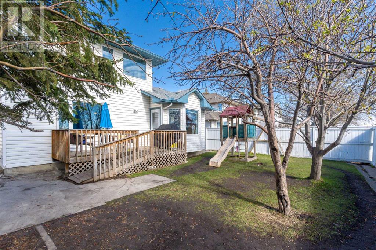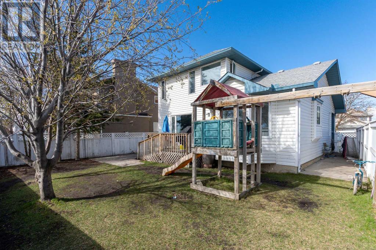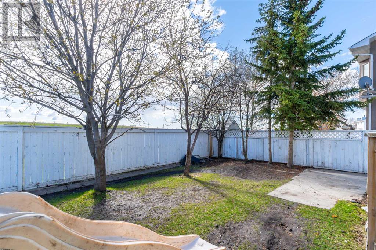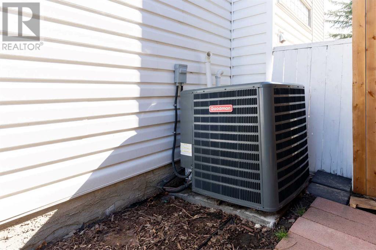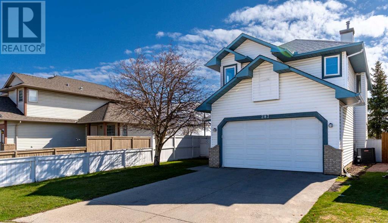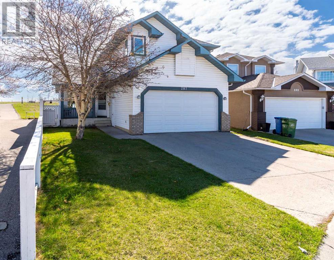4 Bedroom
3 Bathroom
1685 sqft
Central Air Conditioning
High-Efficiency Furnace, Forced Air
Lawn
$610,000
Introducing your dream family home nestled in the heart of Calgary's Monterey Park! This 1680 sqft. home has 4 bedrooms, 3 bathrooms, and a few updates. This lovingly maintained home offers the perfect blend of comfort, convenience, and tranquillity for you and your loved ones.Built in 1993, this home has timeless elegance and traditional amenities. As you step inside, you're greeted by a warm and inviting ambiance. The large east-facing windows allow abundant natural light in the morning through the updated vinyl windows.The thoughtfully designed main level features a spacious living area ideal for gathering with family and friends. The adjacent kitchen has lots of cabinetry and plenty of workspace on the laminate countertops.Upstairs, you'll discover three generously sized bedrooms, providing ample space for rest and relaxation. The primary bedroom has a large 4-piece ensuite where you can unwind after a long day, as well as a walk-in closet for added convenience. A second 4-piece bathroom serves the additional bedrooms, ensuring comfort and privacy for all family members.The home offers a fully fenced-in backyard that backs onto a walking trail, offering serene views and endless opportunities for outdoor recreation. Whether you're enjoying a stroll or hosting summer barbecues with loved ones, this space is sure to become a cherished haven for all.Further enhancing the appeal of this property are recent updates including a new furnace and central A/C installed within the last 3 years, providing year-round comfort and energy efficiency for your utmost convenience.Located in Monterey Park, this home offers the perfect blend of urban amenities and suburban tranquillity. With proximity to schools, parks, shopping, and more, every convenience is within reach, ensuring a lifestyle of ease and enjoyment for you and your family.Don't miss your chance to own this exceptional family home, where cherished memories await! (id:29763)
Property Details
|
MLS® Number
|
A2129075 |
|
Property Type
|
Single Family |
|
Community Name
|
Monterey Park |
|
Amenities Near By
|
Park, Playground, Recreation Nearby |
|
Communication Type
|
Cable Internet Access |
|
Features
|
Pvc Window, No Neighbours Behind, Closet Organizers, No Smoking Home, Level |
|
Parking Space Total
|
4 |
|
Plan
|
9212529 |
|
Structure
|
None, Deck |
Building
|
Bathroom Total
|
3 |
|
Bedrooms Above Ground
|
3 |
|
Bedrooms Below Ground
|
1 |
|
Bedrooms Total
|
4 |
|
Amperage
|
100 Amp Service |
|
Appliances
|
Washer, Refrigerator, Oven - Electric, Dishwasher, Oven, Dryer, Hood Fan, Window Coverings, Garage Door Opener, Water Heater - Tankless |
|
Basement Development
|
Finished |
|
Basement Type
|
Full (finished) |
|
Constructed Date
|
1993 |
|
Construction Material
|
Wood Frame |
|
Construction Style Attachment
|
Detached |
|
Cooling Type
|
Central Air Conditioning |
|
Exterior Finish
|
Vinyl Siding |
|
Fire Protection
|
Alarm System, Smoke Detectors |
|
Flooring Type
|
Carpeted, Hardwood, Linoleum, Vinyl |
|
Foundation Type
|
Poured Concrete |
|
Half Bath Total
|
1 |
|
Heating Fuel
|
Natural Gas |
|
Heating Type
|
High-efficiency Furnace, Forced Air |
|
Stories Total
|
2 |
|
Size Interior
|
1685 Sqft |
|
Total Finished Area
|
1685 Sqft |
|
Type
|
House |
|
Utility Power
|
100 Amp Service |
|
Utility Water
|
Municipal Water |
Parking
Land
|
Acreage
|
No |
|
Fence Type
|
Fence |
|
Land Amenities
|
Park, Playground, Recreation Nearby |
|
Landscape Features
|
Lawn |
|
Sewer
|
Municipal Sewage System |
|
Size Depth
|
34.5 M |
|
Size Frontage
|
11.5 M |
|
Size Irregular
|
404.80 |
|
Size Total
|
404.8 M2|4,051 - 7,250 Sqft |
|
Size Total Text
|
404.8 M2|4,051 - 7,250 Sqft |
|
Zoning Description
|
R1 |
Rooms
| Level |
Type |
Length |
Width |
Dimensions |
|
Second Level |
4pc Bathroom |
|
|
Measurements not available |
|
Second Level |
Bedroom |
|
|
9.25 Ft x 13.17 Ft |
|
Second Level |
Bedroom |
|
|
9.33 Ft x 13.33 Ft |
|
Second Level |
Primary Bedroom |
|
|
12.50 Ft x 15.33 Ft |
|
Basement |
Bedroom |
|
|
11.75 Ft x 14.50 Ft |
|
Basement |
Family Room |
|
|
18.00 Ft x 24.42 Ft |
|
Basement |
Furnace |
|
|
21.50 Ft x 13.00 Ft |
|
Main Level |
2pc Bathroom |
|
|
Measurements not available |
|
Main Level |
Family Room |
|
|
19.00 Ft x 15.17 Ft |
|
Main Level |
Foyer |
|
|
9.00 Ft x 9.58 Ft |
|
Main Level |
Other |
|
|
11.58 Ft x 17.08 Ft |
|
Main Level |
Living Room |
|
|
11.58 Ft x 10.42 Ft |
Utilities
|
Cable
|
Connected |
|
Electricity
|
Connected |
|
Natural Gas
|
Connected |
|
Telephone
|
Connected |
|
Sewer
|
Connected |
|
Water
|
Connected |
https://www.realtor.ca/real-estate/26850452/287-del-ray-road-ne-calgary-monterey-park

