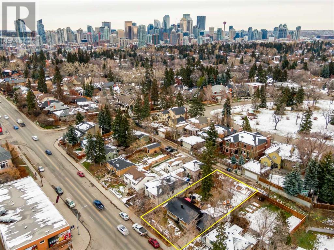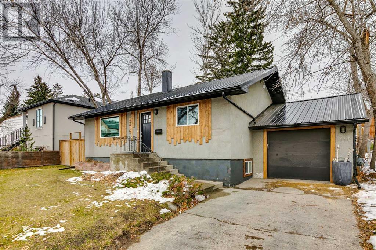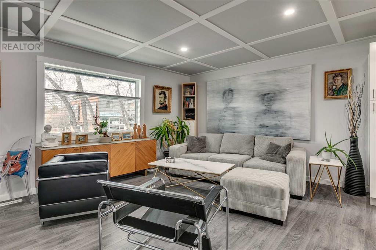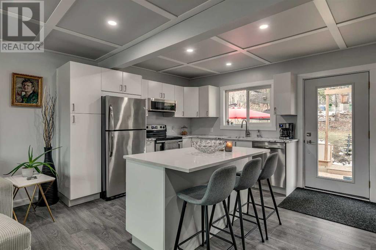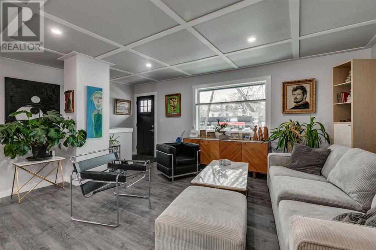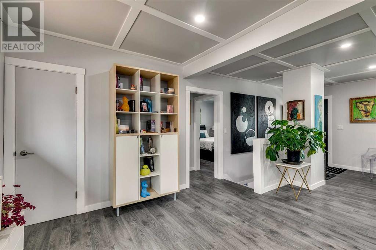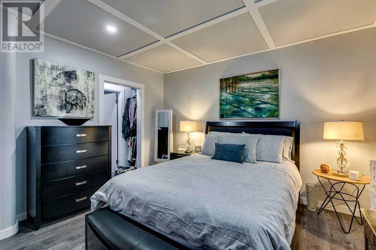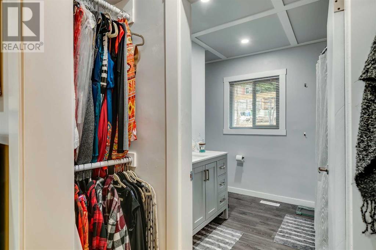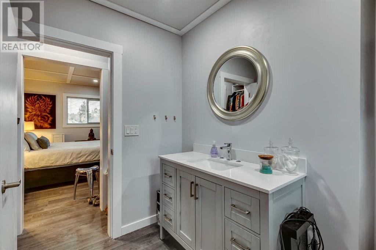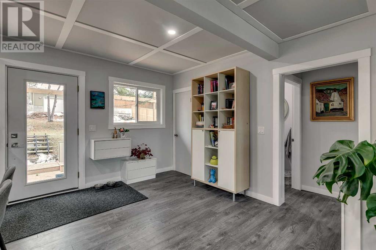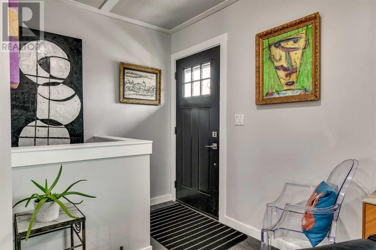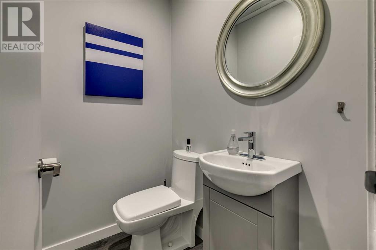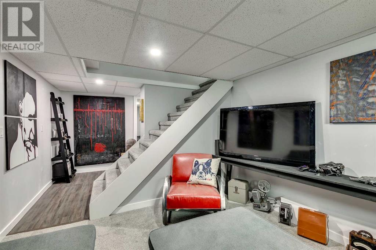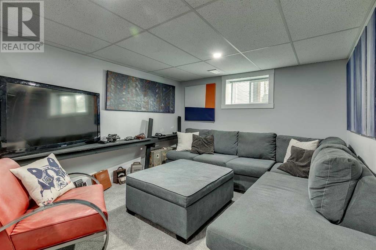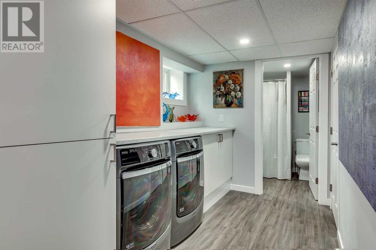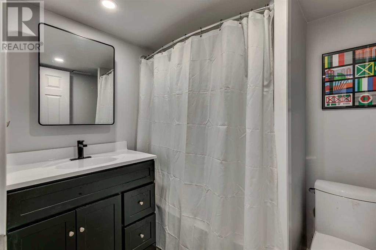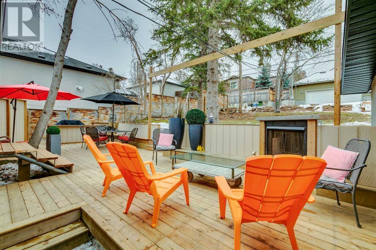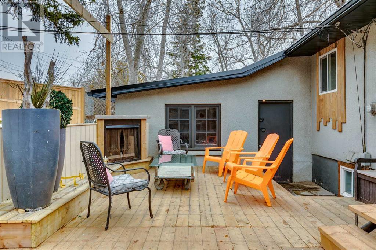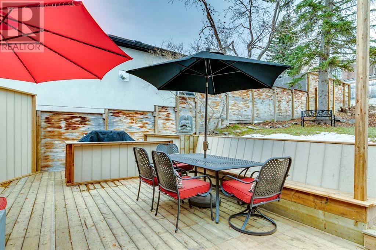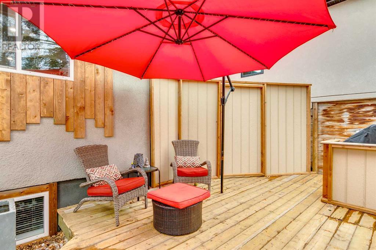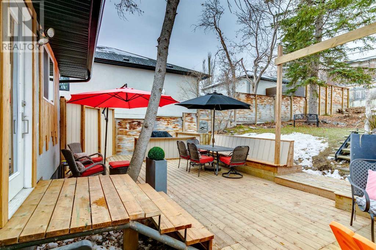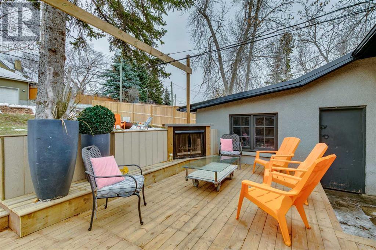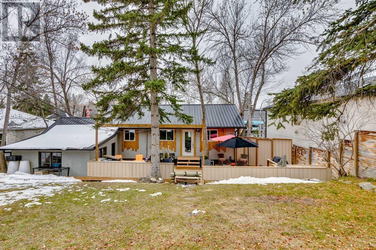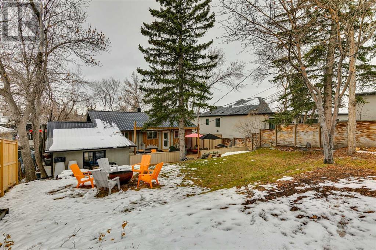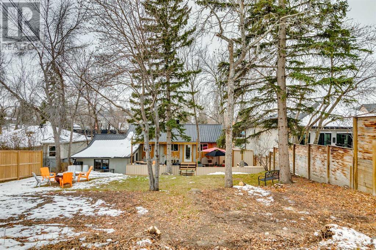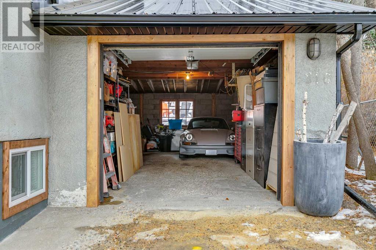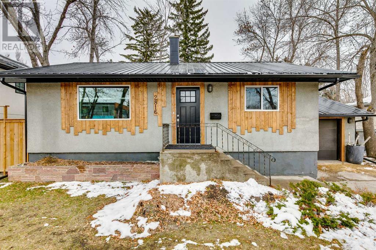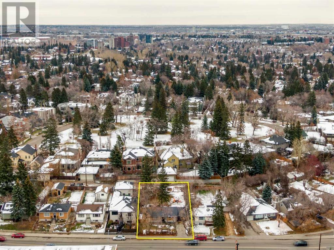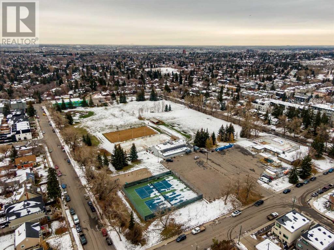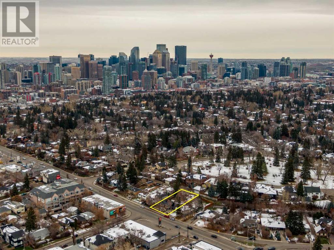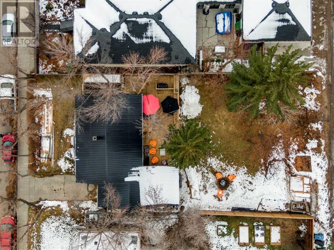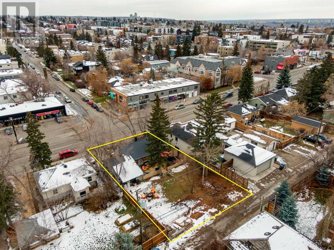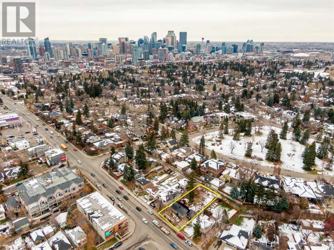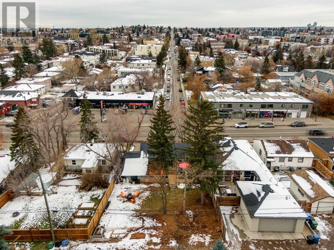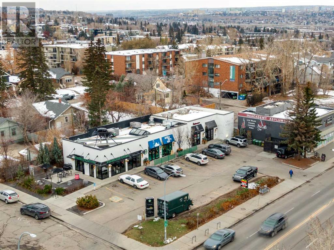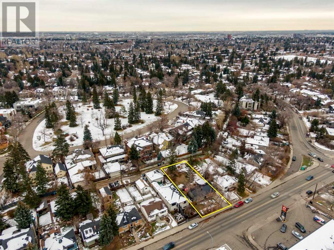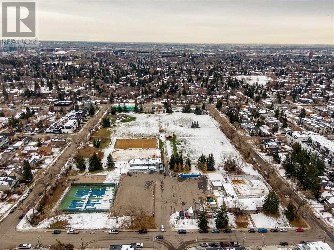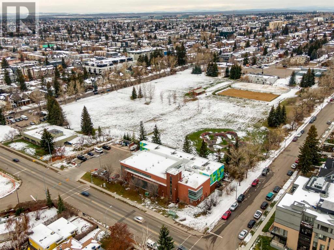2816 14 Street Sw Calgary, Alberta T2T 3V4
$786,500
Newly renovated and situated in desirable Upper Mount Royal, this 3 bedroom, 3 bathroom bungalow is the perfect new home for empty nesters, roommates and investors. This 60' x 120' property is comprised of 2 lots both zoned RC-1. The main floor embraces open concept living. The kitchen opening onto the living room and dining area offers an island with breakfast bar, beautiful white granite counter tops and stainless steel appliances. Composite hardwood floors, dropped ceilings and recessed lighting can be found throughout the home. The primary bedroom offers a walkthrough closet and 4 pc ensuite. The basement has been fully finished with 2 additional bedrooms, a 4 pc bath, laundry area and family room. Off the kitchen you will find a large east facing deck with wood burning fireplace, barbeque area and built in benches. The huge backyard offers plenty of space for an oversized detached garage and tiered landscaping. There is a single attached garage and front driveway as well as additional area off the alley that can be utilized for parking. Steps to the Marda Loop Community Association with outdoor rink and tennis courts. Minutes to cSpace Marda Loop and only 1 km to all the shops, restaurants of 17th Ave SW. Close to all amenities and the Downtown Core. The number 7 & 22 buses run past this house making for easy access to downtown and the CTrain. (id:29763)
Property Details
| MLS® Number | A2091540 |
| Property Type | Single Family |
| Community Name | Upper Mount Royal |
| Amenities Near By | Park, Playground, Recreation Nearby |
| Features | Back Lane |
| Parking Space Total | 2 |
| Plan | 7080aj |
| Structure | Deck |
Building
| Bathroom Total | 3 |
| Bedrooms Above Ground | 1 |
| Bedrooms Below Ground | 2 |
| Bedrooms Total | 3 |
| Appliances | Refrigerator, Range - Electric, Dishwasher, Microwave Range Hood Combo, Window Coverings, Garage Door Opener |
| Architectural Style | Bungalow |
| Basement Development | Finished |
| Basement Type | Full (finished) |
| Constructed Date | 1948 |
| Construction Material | Wood Frame |
| Construction Style Attachment | Detached |
| Cooling Type | None |
| Exterior Finish | Stucco |
| Fireplace Present | Yes |
| Fireplace Total | 1 |
| Flooring Type | Carpeted, Other |
| Foundation Type | Poured Concrete |
| Half Bath Total | 1 |
| Heating Type | Forced Air |
| Stories Total | 1 |
| Size Interior | 789 Sqft |
| Total Finished Area | 789 Sqft |
| Type | House |
Parking
| Attached Garage | 1 |
Land
| Acreage | No |
| Fence Type | Partially Fenced |
| Land Amenities | Park, Playground, Recreation Nearby |
| Size Depth | 36.57 M |
| Size Frontage | 18.29 M |
| Size Irregular | 668.00 |
| Size Total | 668 M2|4,051 - 7,250 Sqft |
| Size Total Text | 668 M2|4,051 - 7,250 Sqft |
| Zoning Description | R-c1 |
Rooms
| Level | Type | Length | Width | Dimensions |
|---|---|---|---|---|
| Basement | 4pc Bathroom | Measurements not available | ||
| Basement | Bedroom | 10.75 Ft x 10.08 Ft | ||
| Basement | Bedroom | 11.08 Ft x 10.08 Ft | ||
| Basement | Laundry Room | 7.17 Ft x 10.75 Ft | ||
| Basement | Recreational, Games Room | 10.58 Ft x 11.92 Ft | ||
| Main Level | 2pc Bathroom | Measurements not available | ||
| Main Level | 4pc Bathroom | Measurements not available | ||
| Main Level | Dining Room | 12.08 Ft x 10.33 Ft | ||
| Main Level | Kitchen | 12.08 Ft x 9.25 Ft | ||
| Main Level | Living Room | 11.17 Ft x 16.08 Ft | ||
| Main Level | Primary Bedroom | 12.33 Ft x 12.33 Ft |
https://www.realtor.ca/real-estate/26247201/2816-14-street-sw-calgary-upper-mount-royal
Interested?
Contact us for more information

