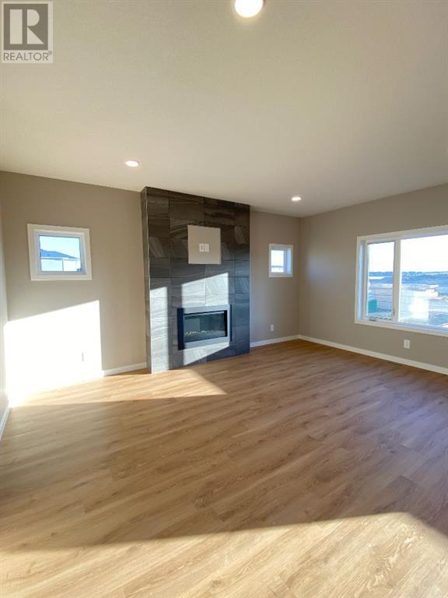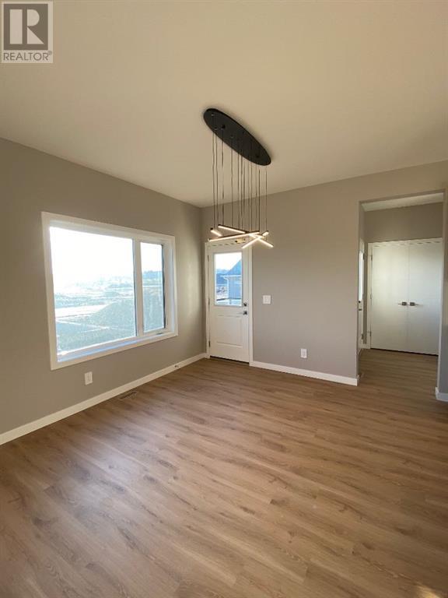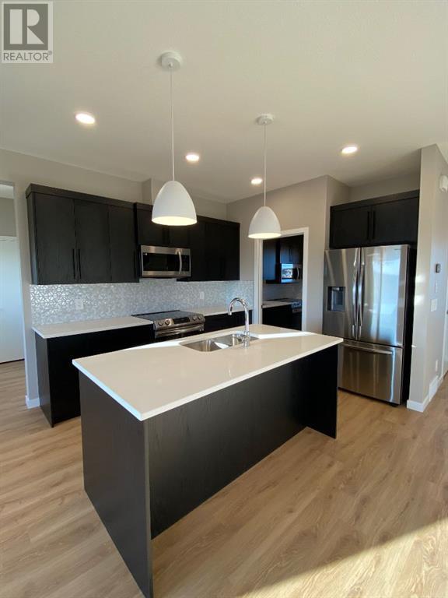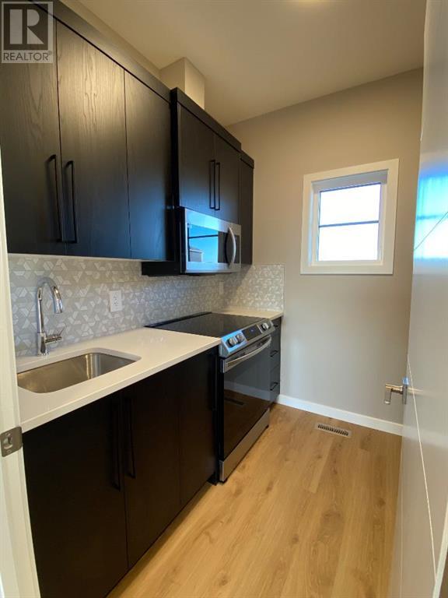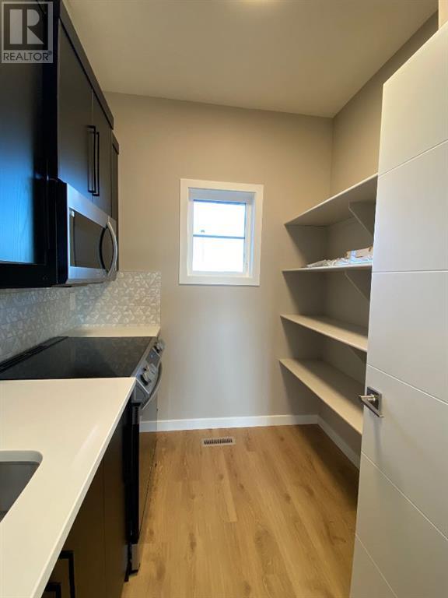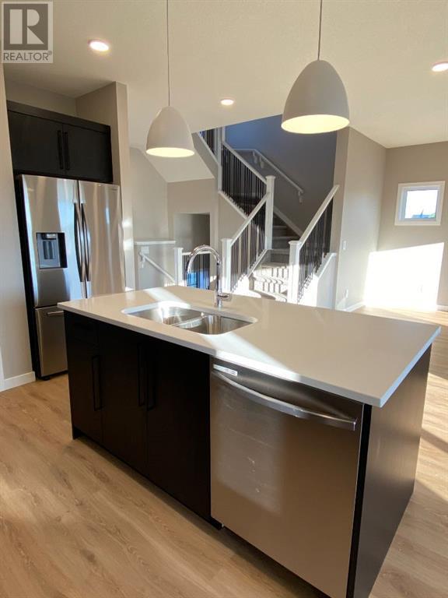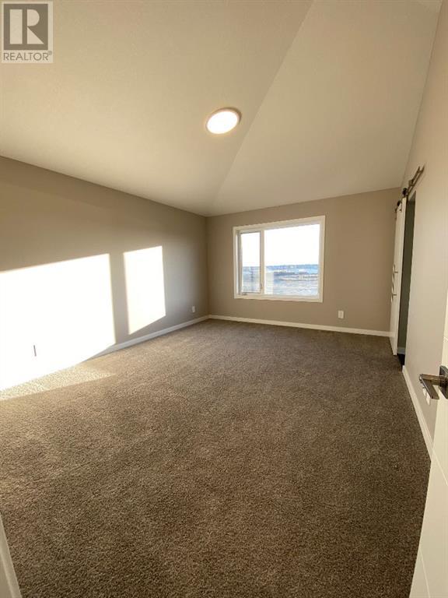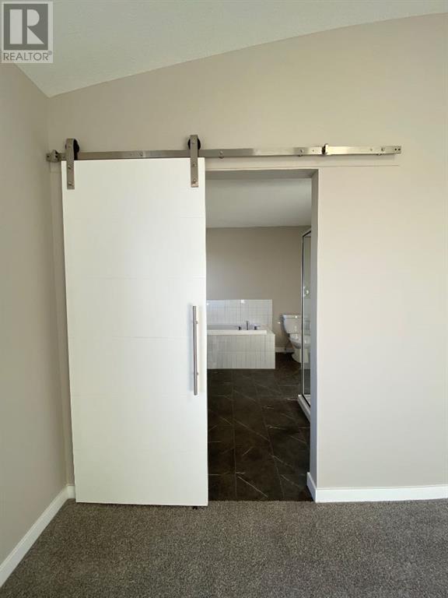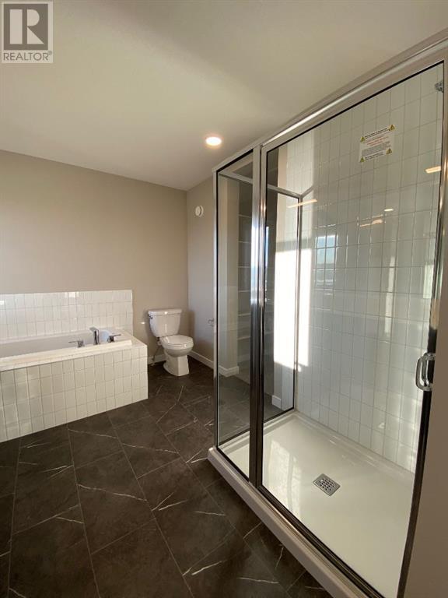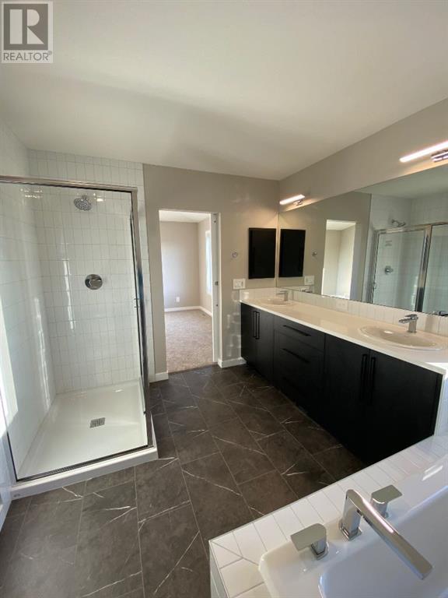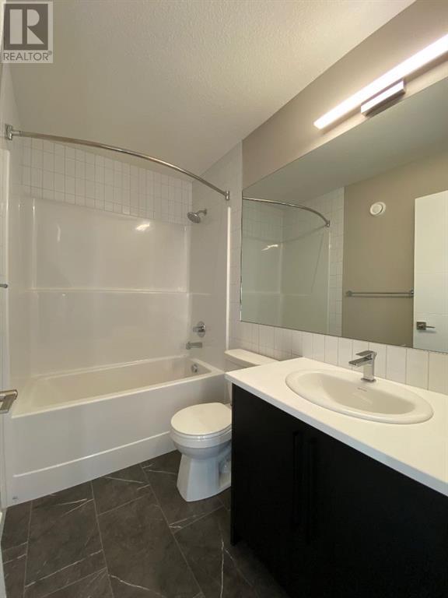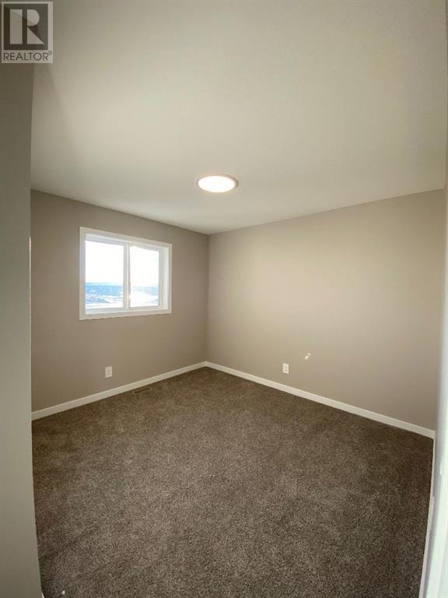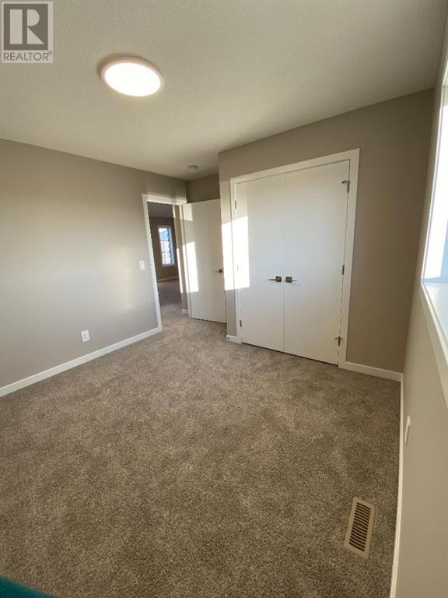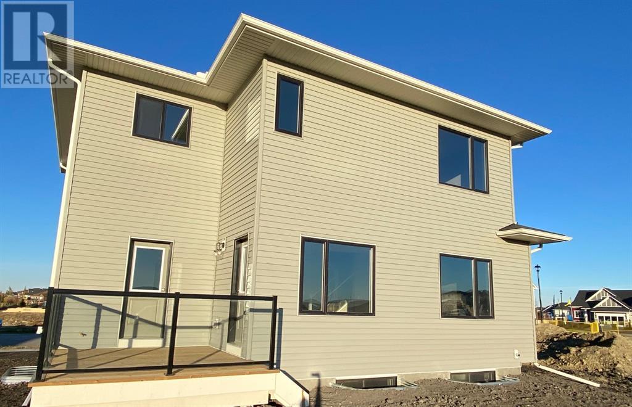2753 Baywater Landing Sw Airdrie, Alberta T4B 0A7
$699,900
Welcome to the Roscrea in Bayside Estate by our award winning builder, McKee Homes. This gorgeous newly built spec home offers ample space for a growing family in one of the best communities in Airdrie! Offering many upgrades through out with over 2000 sq.ft of living space this home is sure to meet your needs. Featuring 3 large bedrooms, 3 full bathrooms. A large living, dining and kitchen area complimenting each other along with a spice kitchen neatly tucked away and an office space which could also be used as a functional bedroom with a closet. The main floor also offers 9 foot ceilings, a spacious deck off the rear and a full bathroom. The upper floor hosts 3 large bedrooms, including the primary bedroom with high vaulted ceilings, you'll also find high vaulted ceilings in the bonus room as well. The bonus feature of this home is that we have already poured the footings for a triple car garage. BUT the zoning for this lot also allows someone to build a carriage suite on top of the detached garage! Come see what nearly 40 years of home building experience gets you in the heart of Bayside! (id:29763)
Property Details
| MLS® Number | A2087592 |
| Property Type | Single Family |
| Community Name | Bayside |
| Amenities Near By | Park, Playground |
| Features | Back Lane, Pvc Window, No Animal Home, No Smoking Home, Level |
| Parking Space Total | 4 |
| Plan | 2211099 |
| Structure | Porch, Porch, Porch |
Building
| Bathroom Total | 3 |
| Bedrooms Above Ground | 4 |
| Bedrooms Total | 4 |
| Age | New Building |
| Appliances | Refrigerator, Range - Electric, Dishwasher, Microwave, Hood Fan, Washer & Dryer |
| Basement Development | Unfinished |
| Basement Type | Full (unfinished) |
| Construction Material | Poured Concrete, Wood Frame |
| Construction Style Attachment | Detached |
| Cooling Type | None |
| Exterior Finish | Concrete, Stone, Vinyl Siding |
| Fireplace Present | Yes |
| Fireplace Total | 1 |
| Flooring Type | Carpeted, Tile, Vinyl Plank |
| Foundation Type | Poured Concrete |
| Heating Type | Forced Air |
| Stories Total | 2 |
| Size Interior | 2022 Sqft |
| Total Finished Area | 2022 Sqft |
| Type | House |
Parking
| Parking Pad |
Land
| Acreage | No |
| Fence Type | Not Fenced |
| Land Amenities | Park, Playground |
| Size Depth | 32.98 M |
| Size Frontage | 13.41 M |
| Size Irregular | 4752.00 |
| Size Total | 4752 Sqft|4,051 - 7,250 Sqft |
| Size Total Text | 4752 Sqft|4,051 - 7,250 Sqft |
| Zoning Description | R1 |
Rooms
| Level | Type | Length | Width | Dimensions |
|---|---|---|---|---|
| Main Level | Bedroom | 9.50 Ft x 11.00 Ft | ||
| Main Level | Living Room | 12.00 Ft x 17.33 Ft | ||
| Main Level | Dining Room | 11.00 Ft x 11.67 Ft | ||
| Main Level | Kitchen | 11.25 Ft x 11.00 Ft | ||
| Main Level | Other | 7.50 Ft x 7.00 Ft | ||
| Main Level | 3pc Bathroom | 8.17 Ft x 5.00 Ft | ||
| Upper Level | Primary Bedroom | 12.33 Ft x 17.50 Ft | ||
| Upper Level | Bedroom | 9.67 Ft x 10.67 Ft | ||
| Upper Level | Bedroom | 9.50 Ft x 10.58 Ft | ||
| Upper Level | Bonus Room | 12.83 Ft x 13.50 Ft | ||
| Upper Level | Laundry Room | 8.00 Ft x 5.00 Ft | ||
| Upper Level | 5pc Bathroom | 10.33 Ft x 9.00 Ft | ||
| Upper Level | 3pc Bathroom | 8.00 Ft x 5.00 Ft |
https://www.realtor.ca/real-estate/26175692/2753-baywater-landing-sw-airdrie-bayside
Interested?
Contact us for more information




