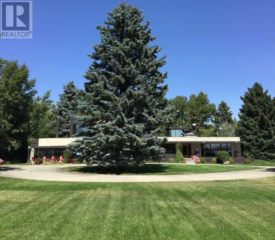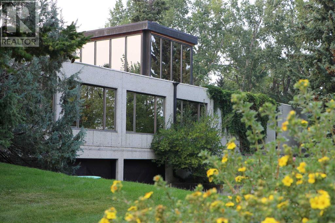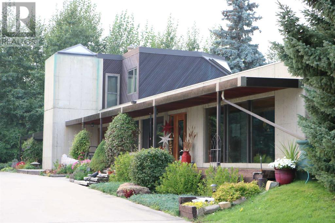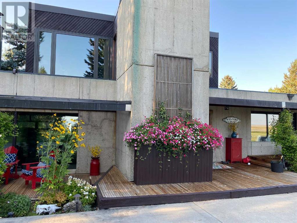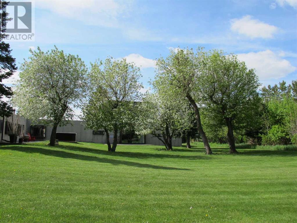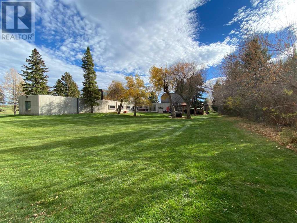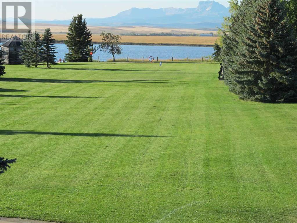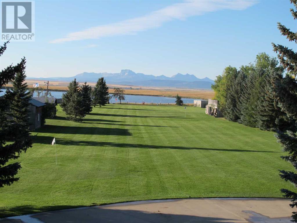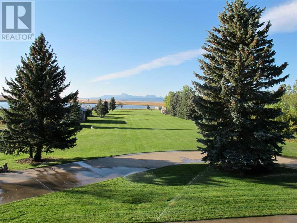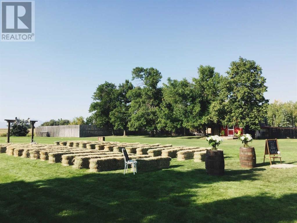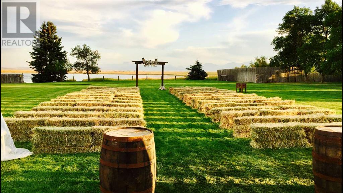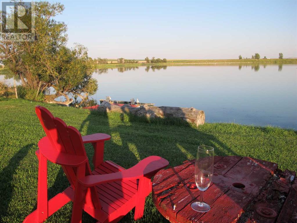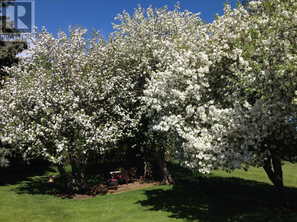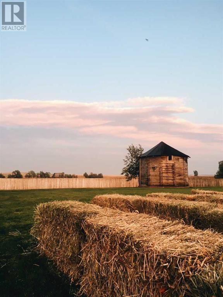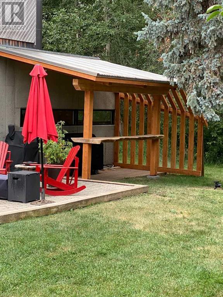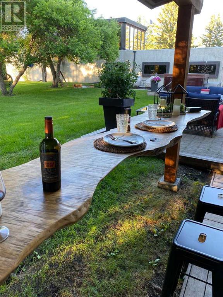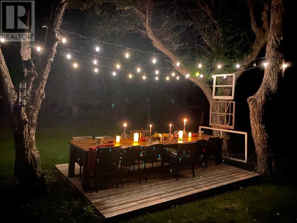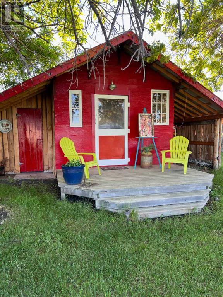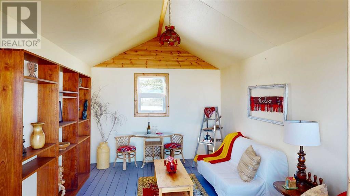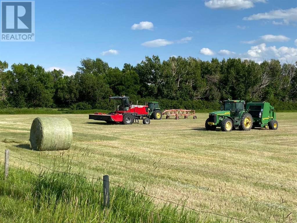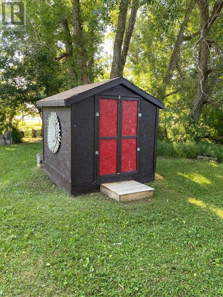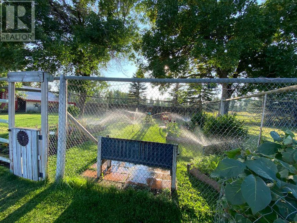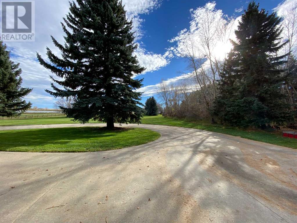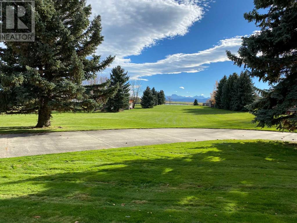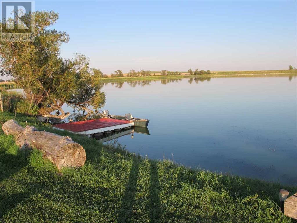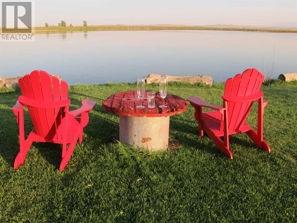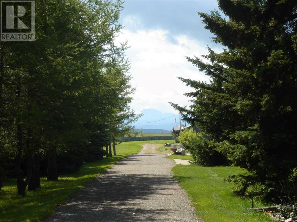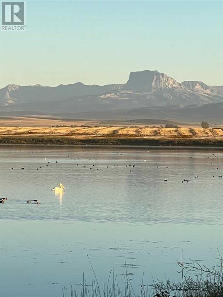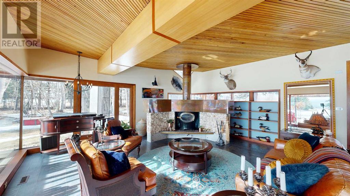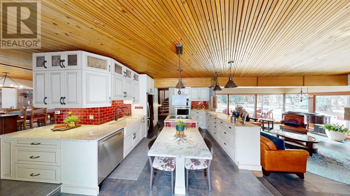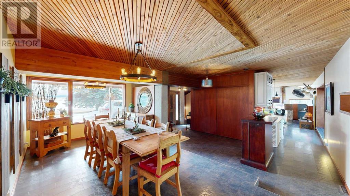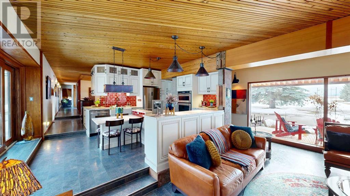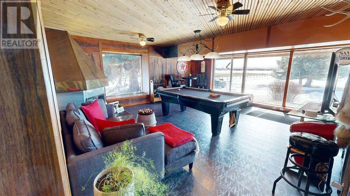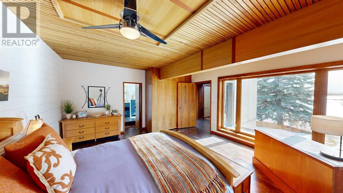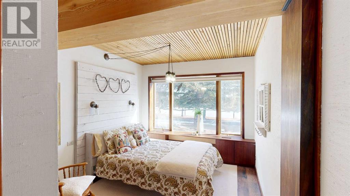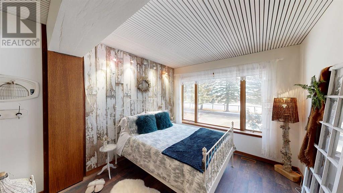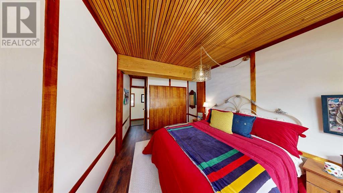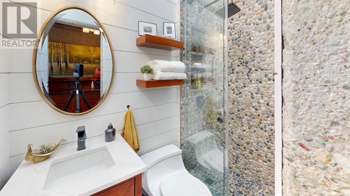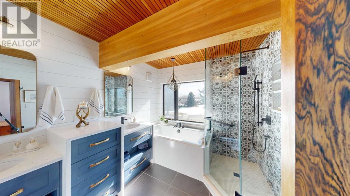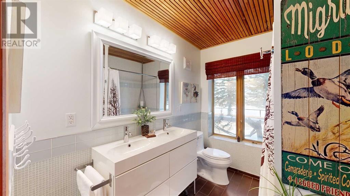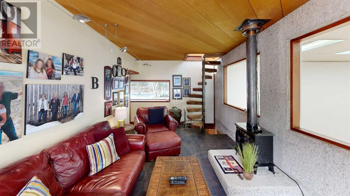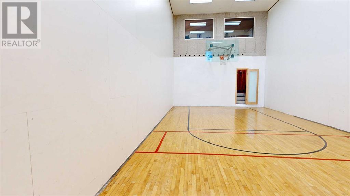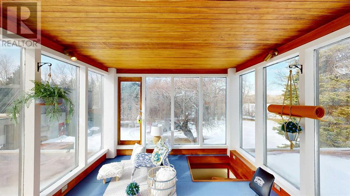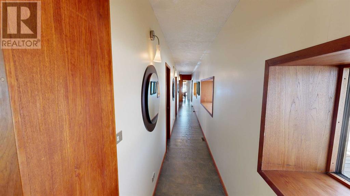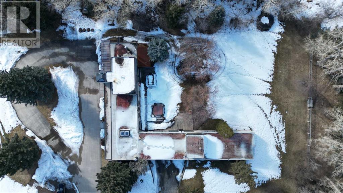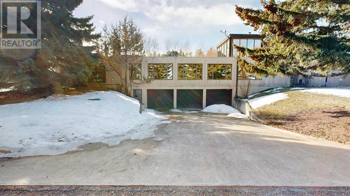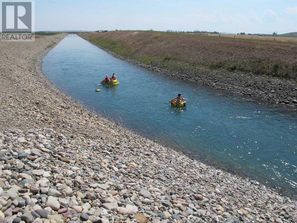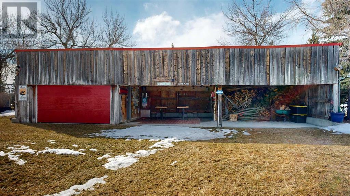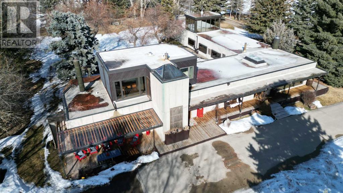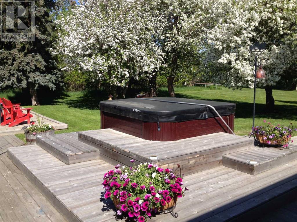5 Bedroom
3 Bathroom
4017 sqft
Fireplace
None
Forced Air
Acreage
Lawn, Underground Sprinkler
$1,850,000
WELCOME TO THIS EXQUISITE COUNTRY ESTATE Paradise!This is truly a 'one of a kind' treasure! Designed by world-renowned architect, Gordon Atkins,meticulously crafted with the absolute finest of exotic wood & stone(fireplace)materials, this home & property have been lovingly upgraded with custom fixtures, maintained & enjoyed by the currentowners, their family and friends for 18 years.Situated in the MD Cardston, immediately South of the Village of Hill Spring, AB -20–30-minute drive to Cardston, Fort McLeod, Waterton National Park & Pincher Creek, only 10minutes from Mountain View- Hospitals located in Pincher Creek, Cardston and Fort Mcleod.- 30 min drive to Chief Mountain US border crossing- Less than 1 hour drive to Lethbridge International Airport- Comfortable 2-hour drive to Southeast of Calgary on divided highway 2 -Immediately South and juxtaposed to Hill Spring village in rural Cardston County -municipal water/no wells- 72.1 acres in total- 57.04 acres + 14.16 acres on separate titles-53.26 acres irrigation- 14.16 acres subdivided with separate access- 60 acres irrigated & seeded in Alfalfa/timothy grass -can generate revenue- Up to 700 feet of Private access to Dipping Vat Lake frontage - 2 hole par 3 golf course featuring sand traps & horseshoe pit -fire hydrant on property The farm is the only residence with private access with a paved and tree lined access. This stunning home features 5-bedroom,Sunroom,Gymnasium (basketball/racket ball court), games room (pool table), dining room, kitchen, living room and 3 baths. Kitchen and all bathrooms have been recently renovated with custom materials and design. All bedrooms have received new floors with combination of engineered hardwood and engineered vinyl laminate. .Home constructed from aggregate exposed concrete. E ight-inch exterior walls with 6-inch interior wallconstruction. Footings consist of 12-foot pilings. Cedar exterior woods and accents on second floorTriple glazed windows (with majority replaced in the last couple of years) along with solid exotic wood doorsthroughout. Newly renovated ensuite ,new carpet on stairwells, custom kitchen renovation with high end appliances, all floors replaced with tile, engineered hardwood and vinyl plank. All the fireplaces have been recently WETT certified and cleaned. Fully fenced property with 4 outbuildings. There is a 720 sq.ft. heated garage/barn fully insulated with 220-amp power, another 1200 sq. ft. garage/Tiki Liki lounge, wood shelter with 220 amp., a 192 sq. ft. guest room studio cabin with chemical toilet and powered. Stunning views of the Rockies and Chief Mountain. Private lake frontage on Dipping Vat Lake with a dock. VIew the virtual tour of this amazing home. (id:29763)
Property Details
|
MLS® Number
|
A2114624 |
|
Property Type
|
Single Family |
|
Amenities Near By
|
Park, Playground |
|
Community Features
|
Lake Privileges |
|
Features
|
Treed, Closet Organizers, No Smoking Home, Gas Bbq Hookup |
|
Plan
|
9912751 |
Building
|
Bathroom Total
|
3 |
|
Bedrooms Above Ground
|
5 |
|
Bedrooms Total
|
5 |
|
Appliances
|
Refrigerator, Dishwasher, Stove, Dryer, Freezer, Microwave Range Hood Combo, Oven - Built-in, Window Coverings, Washer & Dryer |
|
Basement Development
|
Finished |
|
Basement Type
|
Partial (finished) |
|
Constructed Date
|
1986 |
|
Construction Material
|
Poured Concrete, Wood Frame |
|
Construction Style Attachment
|
Detached |
|
Cooling Type
|
None |
|
Exterior Finish
|
Concrete |
|
Fireplace Present
|
Yes |
|
Fireplace Total
|
3 |
|
Flooring Type
|
Ceramic Tile, Hardwood, Vinyl Plank |
|
Foundation Type
|
Poured Concrete |
|
Heating Fuel
|
Propane |
|
Heating Type
|
Forced Air |
|
Stories Total
|
1 |
|
Size Interior
|
4017 Sqft |
|
Total Finished Area
|
4017 Sqft |
|
Type
|
House |
Parking
Land
|
Acreage
|
Yes |
|
Fence Type
|
Fence |
|
Land Amenities
|
Park, Playground |
|
Landscape Features
|
Lawn, Underground Sprinkler |
|
Size Irregular
|
72.10 |
|
Size Total
|
72.1 Ac|50 - 79 Acres |
|
Size Total Text
|
72.1 Ac|50 - 79 Acres |
|
Zoning Description
|
Agricultural |
Rooms
| Level |
Type |
Length |
Width |
Dimensions |
|
Second Level |
Primary Bedroom |
|
|
17.42 Ft x 15.83 Ft |
|
Second Level |
5pc Bathroom |
|
|
8.75 Ft x 10.92 Ft |
|
Second Level |
Sunroom |
|
|
15.00 Ft x 10.42 Ft |
|
Second Level |
Other |
|
|
8.75 Ft x 5.42 Ft |
|
Lower Level |
Furnace |
|
|
10.33 Ft x 6.58 Ft |
|
Lower Level |
Cold Room |
|
|
8.08 Ft x 35.67 Ft |
|
Lower Level |
Storage |
|
|
9.75 Ft x 6.67 Ft |
|
Lower Level |
Storage |
|
|
8.67 Ft x 10.08 Ft |
|
Lower Level |
Exercise Room |
|
|
19.17 Ft x 40.42 Ft |
|
Lower Level |
Storage |
|
|
13.00 Ft x 20.33 Ft |
|
Main Level |
Kitchen |
|
|
12.58 Ft x 15.67 Ft |
|
Main Level |
Living Room |
|
|
18.58 Ft x 20.17 Ft |
|
Main Level |
Dining Room |
|
|
10.42 Ft x 20.17 Ft |
|
Main Level |
Laundry Room |
|
|
3.08 Ft x 8.17 Ft |
|
Main Level |
Other |
|
|
9.50 Ft x 5.25 Ft |
|
Main Level |
Other |
|
|
6.17 Ft x 8.17 Ft |
|
Main Level |
Recreational, Games Room |
|
|
18.58 Ft x 20.17 Ft |
|
Main Level |
Bedroom |
|
|
9.75 Ft x 13.58 Ft |
|
Main Level |
Bedroom |
|
|
12.92 Ft x 10.42 Ft |
|
Main Level |
Bedroom |
|
|
12.92 Ft x 9.75 Ft |
|
Main Level |
Bedroom |
|
|
12.92 Ft x 10.08 Ft |
|
Main Level |
Family Room |
|
|
19.58 Ft x 11.92 Ft |
|
Main Level |
5pc Bathroom |
|
|
8.75 Ft x 7.25 Ft |
|
Main Level |
3pc Bathroom |
|
|
3.75 Ft x 6.67 Ft |
https://www.realtor.ca/real-estate/26625864/275017-twp-rd-42-hill-spring

