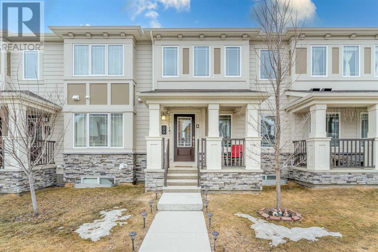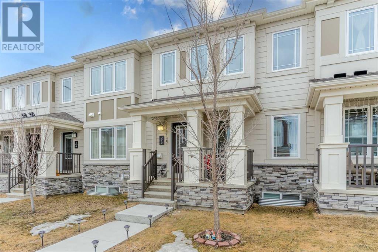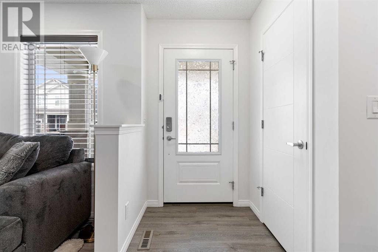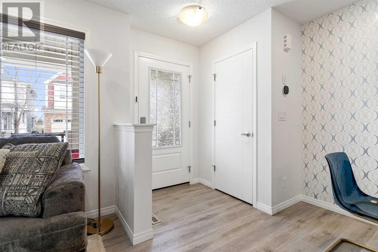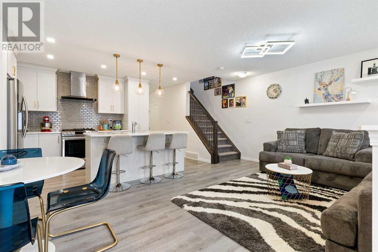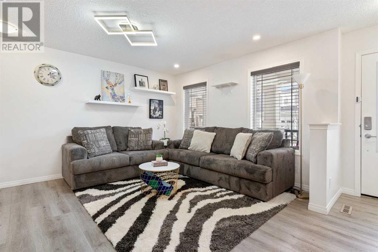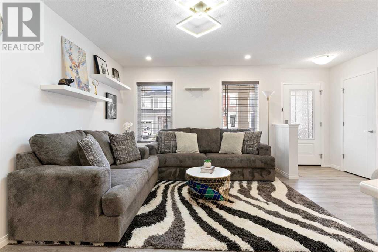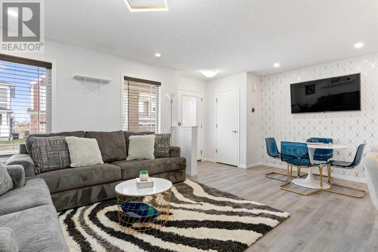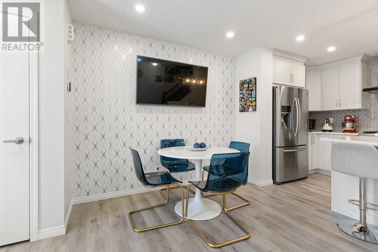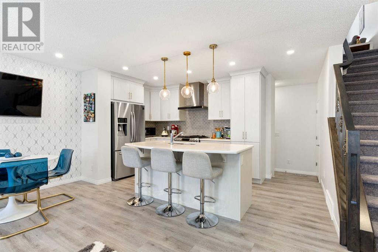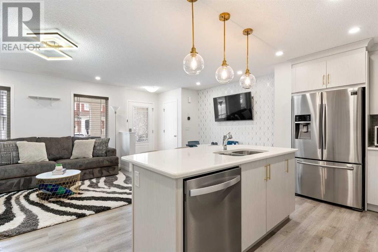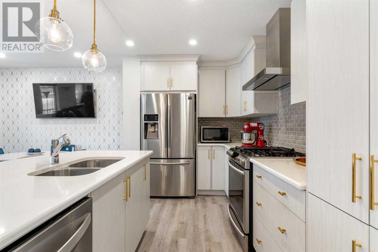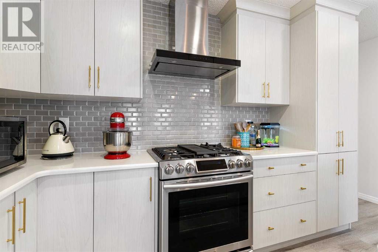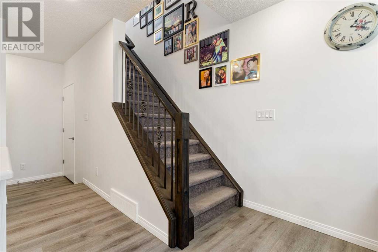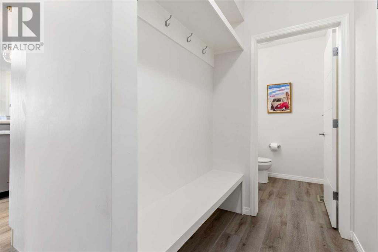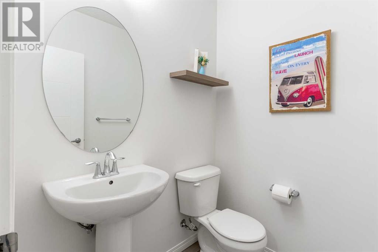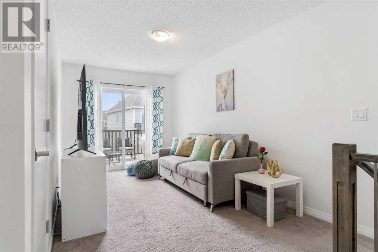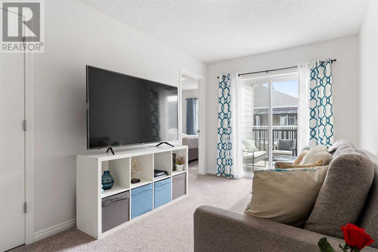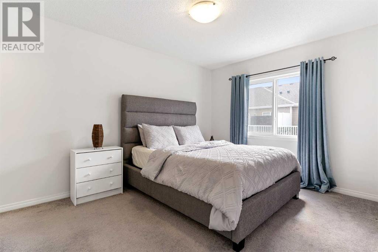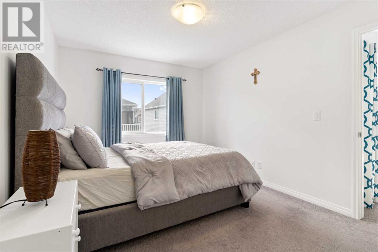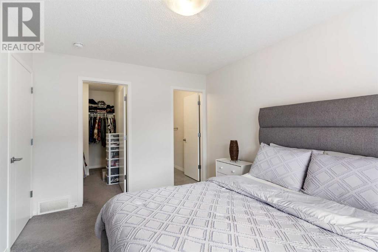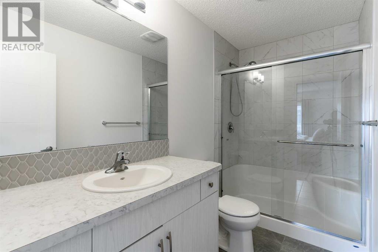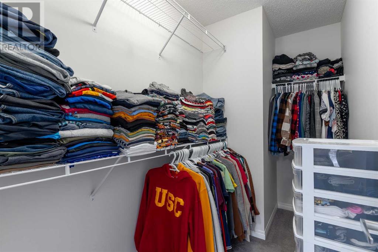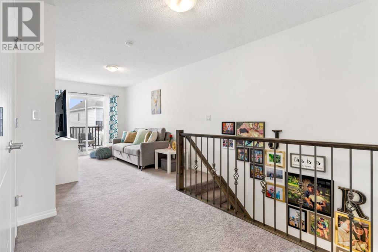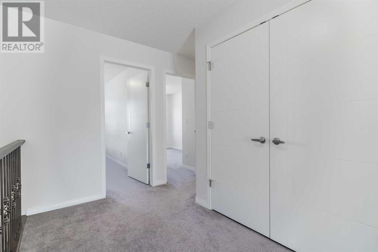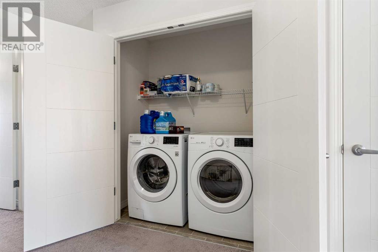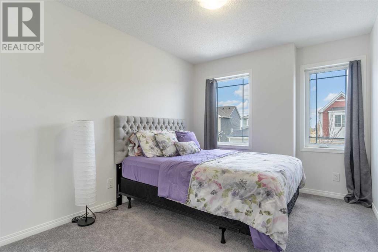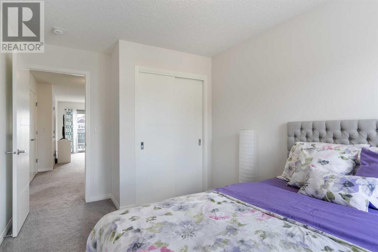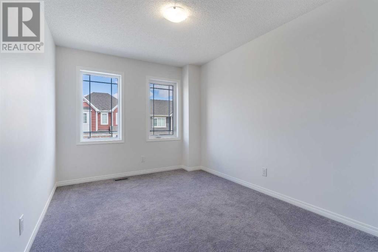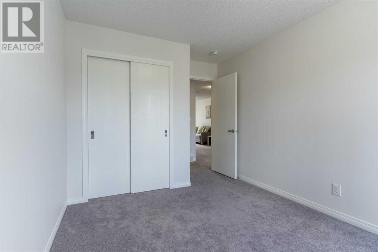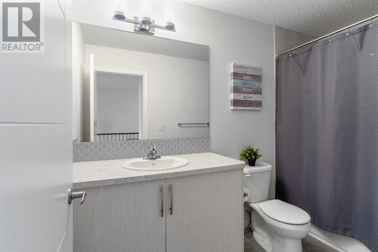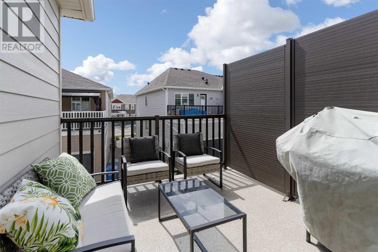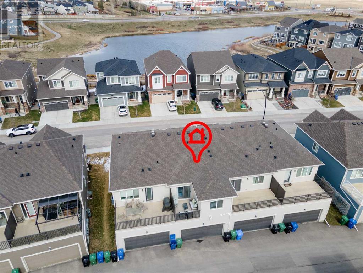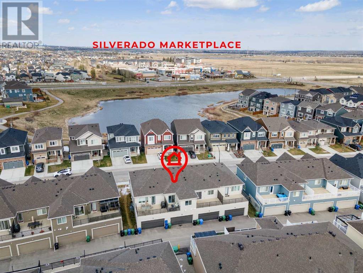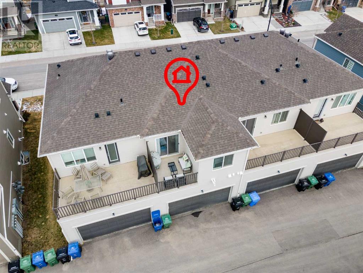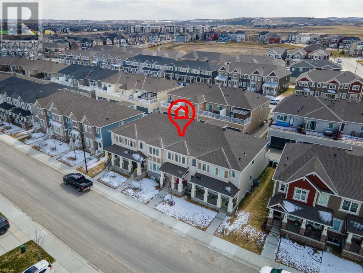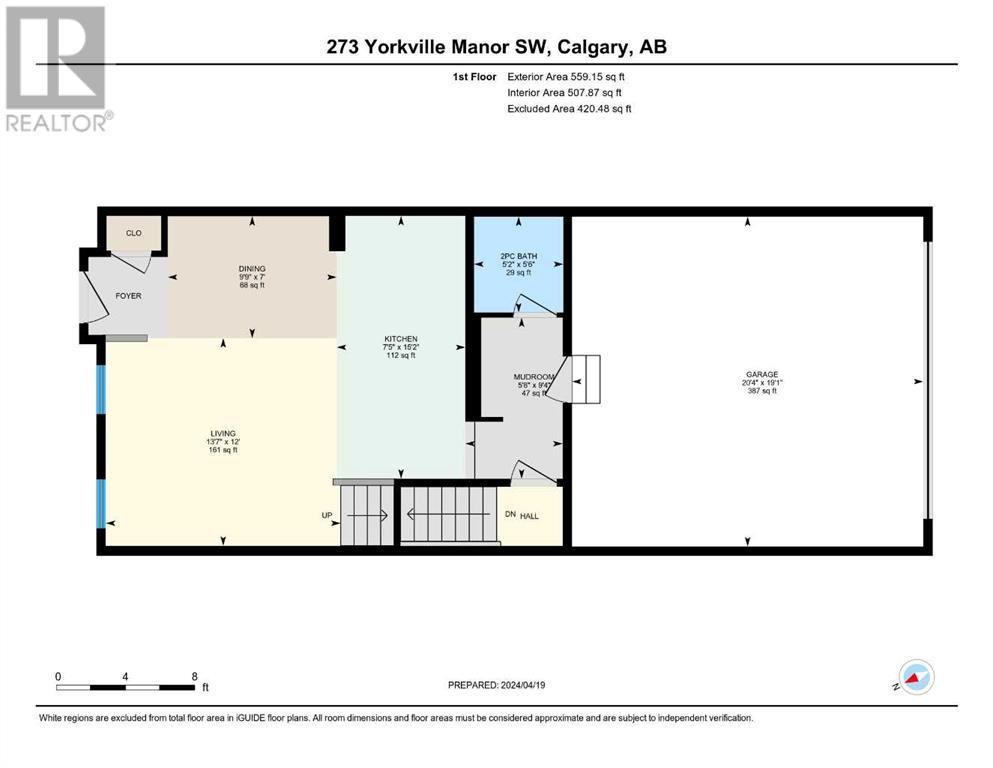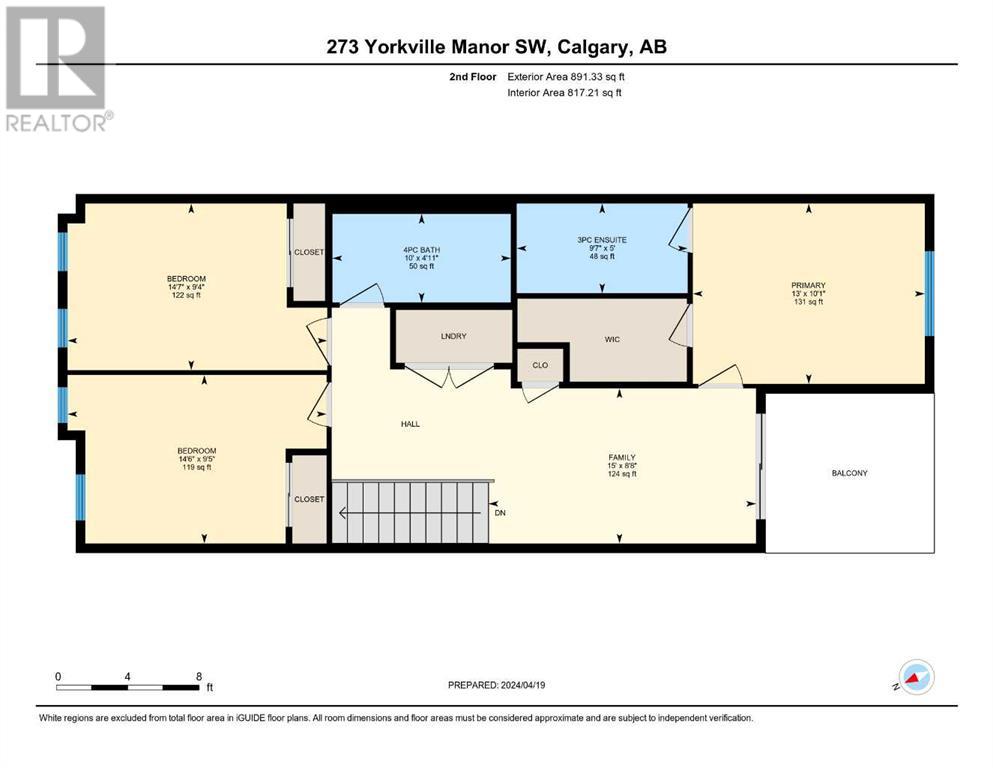273 Yorkville Manor Sw Calgary, Alberta T2X 4J8
3 Bedroom
3 Bathroom
1450.48 sqft
None
Forced Air
$539,998
You'll FALL IN LOVE and appreciate this beautifully designed, NO CONDO FEES, well maintained 3 bedrooms, 2.5 baths home in the community of Yorkville. Move in ready with a very spacious floor plan that will suit all your needs. The living room is spacious and the kitchen features an upgraded appliances, centre island, lots of cupboard and counter space. The upper level boasts 3 bedrooms , BONUS ROOM and 2 full baths. Easy access to groceries, shopping, bus stop ,park, playground and other amenities. This is the one you've been waiting for! **VIRTUAL TOUR AVAILABLE** (id:29763)
Property Details
| MLS® Number | A2124478 |
| Property Type | Single Family |
| Community Name | Yorkville |
| Amenities Near By | Park, Playground |
| Features | Back Lane |
| Parking Space Total | 2 |
| Plan | 1910624 |
| Structure | Deck |
Building
| Bathroom Total | 3 |
| Bedrooms Above Ground | 3 |
| Bedrooms Total | 3 |
| Appliances | Washer, Refrigerator, Gas Stove(s), Dishwasher, Dryer, Hood Fan |
| Basement Development | Unfinished |
| Basement Type | Full (unfinished) |
| Constructed Date | 2019 |
| Construction Material | Poured Concrete, Wood Frame |
| Construction Style Attachment | Attached |
| Cooling Type | None |
| Exterior Finish | Concrete |
| Flooring Type | Carpeted, Laminate |
| Foundation Type | Poured Concrete |
| Half Bath Total | 1 |
| Heating Type | Forced Air |
| Stories Total | 2 |
| Size Interior | 1450.48 Sqft |
| Total Finished Area | 1450.48 Sqft |
| Type | Row / Townhouse |
Parking
| Attached Garage | 2 |
Land
| Acreage | No |
| Fence Type | Not Fenced |
| Land Amenities | Park, Playground |
| Size Depth | 20.44 M |
| Size Frontage | 6.05 M |
| Size Irregular | 123.00 |
| Size Total | 123 M2|0-4,050 Sqft |
| Size Total Text | 123 M2|0-4,050 Sqft |
| Zoning Description | Dc |
Rooms
| Level | Type | Length | Width | Dimensions |
|---|---|---|---|---|
| Main Level | 2pc Bathroom | 5.50 Ft x 5.17 Ft | ||
| Main Level | Dining Room | 7.00 Ft x 9.75 Ft | ||
| Main Level | Kitchen | 15.17 Ft x 7.42 Ft | ||
| Main Level | Living Room | 12.00 Ft x 13.58 Ft | ||
| Main Level | Other | 9.33 Ft x 5.67 Ft | ||
| Upper Level | 3pc Bathroom | 5.00 Ft x 9.58 Ft | ||
| Upper Level | 4pc Bathroom | 4.92 Ft x 10.00 Ft | ||
| Upper Level | Bedroom | 9.33 Ft x 14.58 Ft | ||
| Upper Level | Bedroom | 9.42 Ft x 14.50 Ft | ||
| Upper Level | Bonus Room | 8.67 Ft x 15.00 Ft | ||
| Upper Level | Primary Bedroom | 10.08 Ft x 13.00 Ft |
https://www.realtor.ca/real-estate/26776255/273-yorkville-manor-sw-calgary-yorkville
Interested?
Contact us for more information

