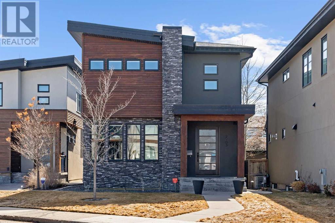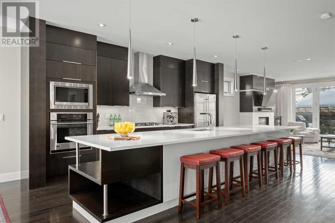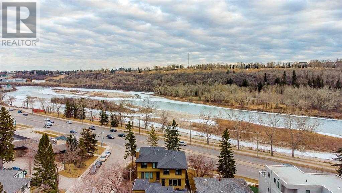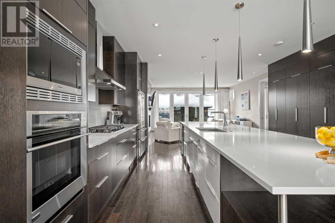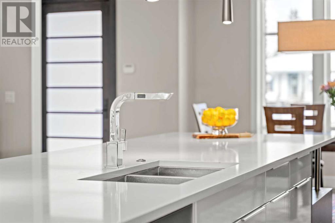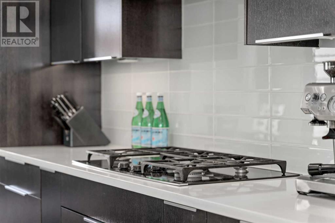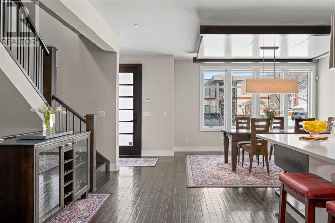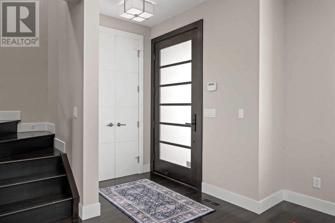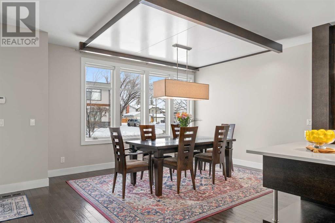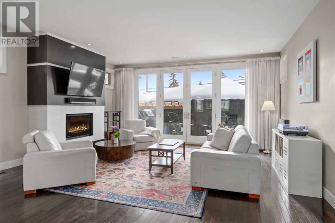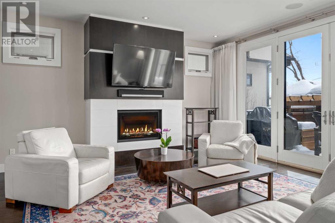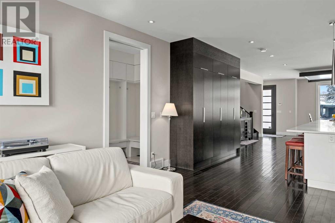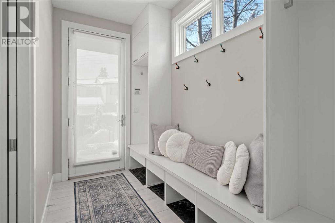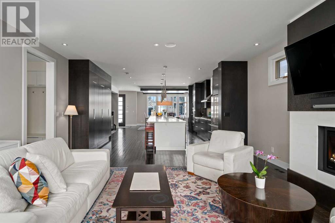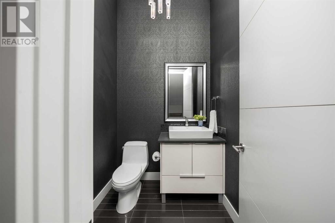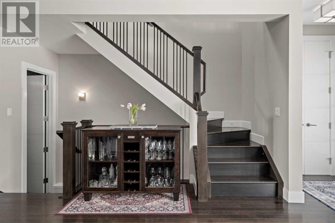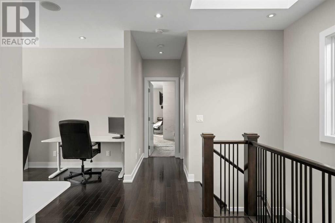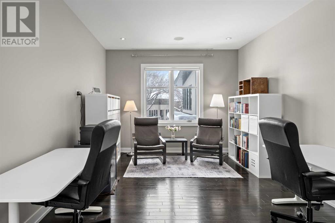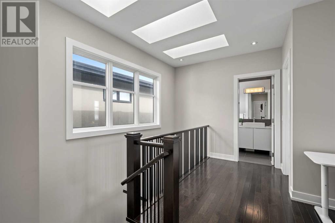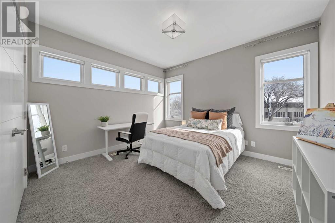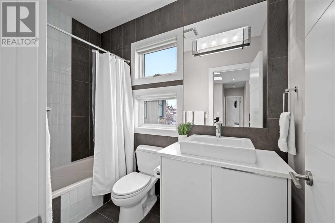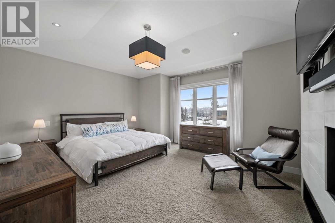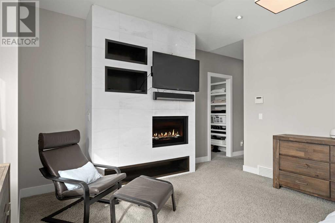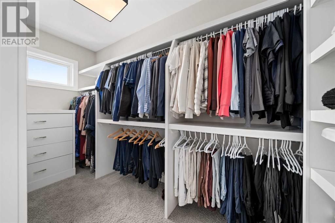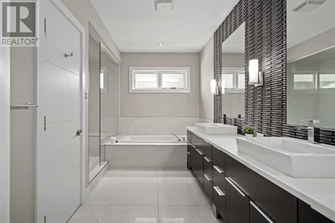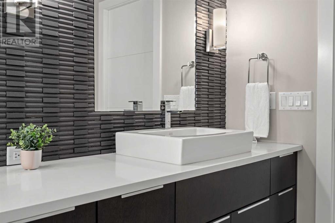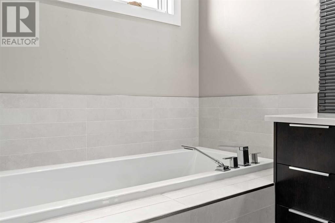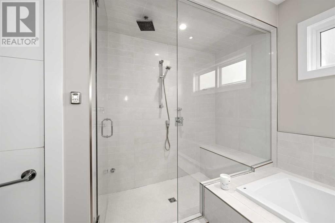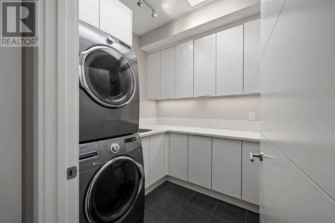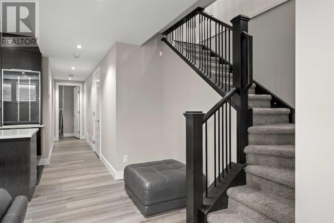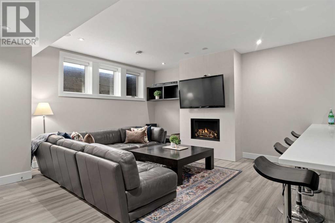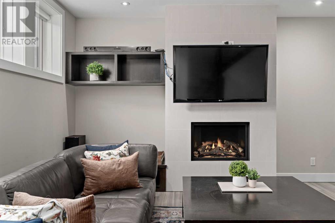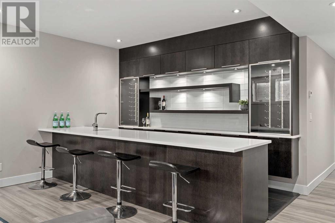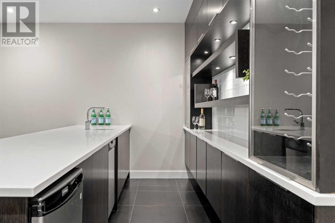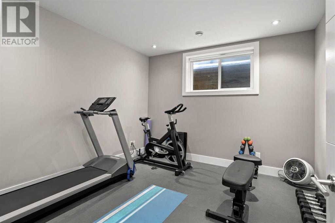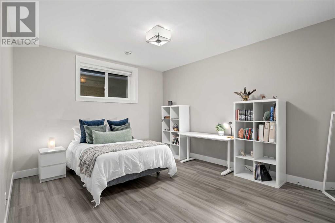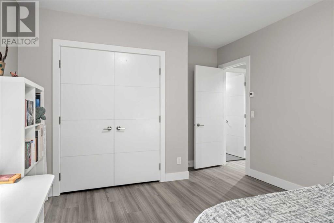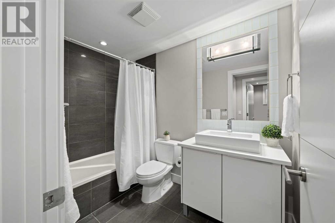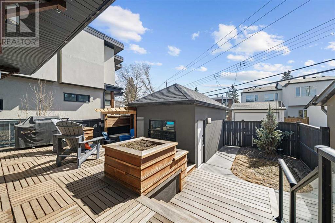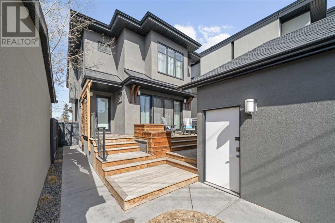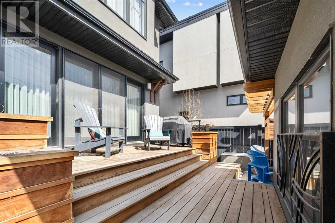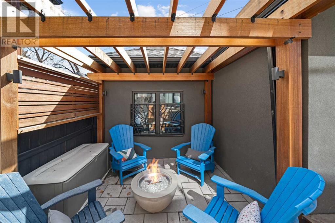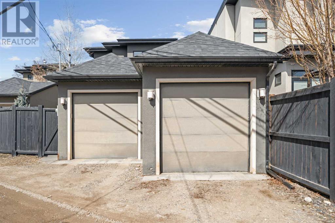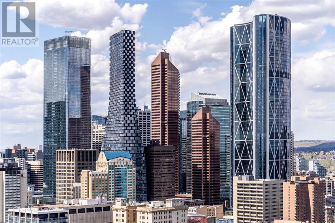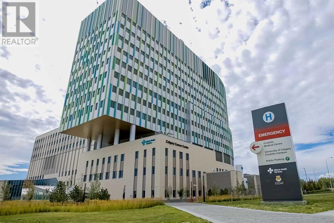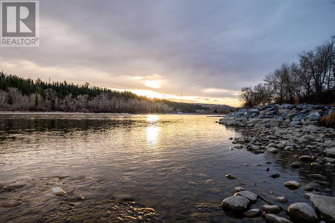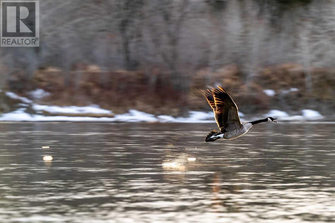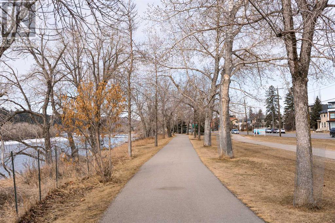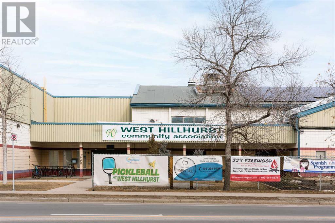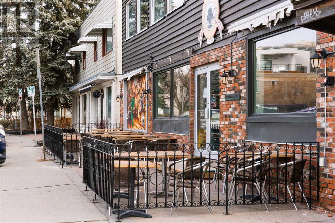3 Bedroom
4 Bathroom
2321.95 sqft
Fireplace
Central Air Conditioning
Other, Forced Air
Landscaped, Lawn, Underground Sprinkler
$1,224,000
This West Hillhurst custom-built DETACHED home, crafted by Fine Home builder Mairen Home, is offered as the LOWEST priced home of its size within West Hillhurst, w/ nearly 3,500 sq.ft of usable living space - an incredible opportunity to own such a large home in one of Calgary’s best communities, while providing budget to update the home if desired! This exquisite 2+1 bedroom (+ flex space) home is ideal for busy professionals – minutes to your downtown office, the Foothills Medical Center, AB Children’s Hospital, U of C, SAIT & so much more! This home is situated in the BEST pocket of West Hillhurst, being just ½ a block to the Bow River pathway system. This home can also & easily be converted into a 5-bedroom home. The curb appeal draws you in, with stained wood siding, stucco & accented by natural stonework. This home sits on a 41 ft. lot, which provides for more Sq. Footage inside of this impressive home, compared to many of the newer infills. The main level of this home showcases pure exquisiteness & functionality. Natural hardwood floors run the span of this level. Open-concept living, with a large sit-at kitchen island is an entertainer’s dream, complimented by top-end appliances w/ natural-gas range stove & wine fridge. The large formal dining room at the front is perfect for dinner parties! At the back of the home is a large living room, featuring the first of 3 fireplaces in the home! The mud room was designed perfectly with access to the detached 2-car garage. A 2-pc powder room completes this level. The natural millwork staircase & hardwood floors lead upstairs, basked in splendid light with windows, skylights, & LED staircase lighting. A flex-room (which can easily be converted into a bedroom) separates the bedrooms. The bedroom on the front features builder-grade closet, with built-ins (as with all the closets in the home). A stunning 4-pc bath is next to this bedroom. The southern-facing primary bedroom is a luxurious place to relax where you can ca tch a glimpse of the Bow River, enjoy another fireplace, huge walk-in closet w/window & a remarkable ensuite bathroom with double vanities, deep soaker tub, & large glassed walk-in STEAM shower. TOP-floor laundry completes upstairs. Heading to the STUNNING basement, complete with 3-zone in floor slab heating. The builder-finished basement features a THIRD fireplace, massive stunning bar with showcase wine cabinets, dishwasher & bar fridge. The home gym (easily converted to another bedroom), along with another HUGE bedroom are both perfectly situated across from a beautiful full 4-pc bathroom! The exterior encapsulates this stunning home. The low-maintenance back yard is ideal for busy professionals: a beautiful place to relax, yet not needing hours of upkeep. The backyard saw recent updating, including: outdoor lighting, multi-level decking, privacy screening, built-in planters, multi-zone irrigation, stunning custom-built pergola with gas fire bowl & new mature trees. Central AC completes this home! (id:29763)
Property Details
|
MLS® Number
|
A2128828 |
|
Property Type
|
Single Family |
|
Community Name
|
West Hillhurst |
|
Amenities Near By
|
Park, Playground |
|
Features
|
See Remarks, Other, Back Lane, French Door, Closet Organizers, No Smoking Home, Level, Gas Bbq Hookup |
|
Parking Space Total
|
2 |
|
Plan
|
1013990 |
|
Structure
|
Deck |
Building
|
Bathroom Total
|
4 |
|
Bedrooms Above Ground
|
2 |
|
Bedrooms Below Ground
|
1 |
|
Bedrooms Total
|
3 |
|
Appliances
|
Refrigerator, Range - Gas, Dishwasher, Wine Fridge, Microwave, Garburator, Oven - Built-in, Humidifier, Hood Fan, Window Coverings, Garage Door Opener, Washer & Dryer |
|
Basement Development
|
Finished |
|
Basement Type
|
Full (finished) |
|
Constructed Date
|
2010 |
|
Construction Material
|
Wood Frame |
|
Construction Style Attachment
|
Detached |
|
Cooling Type
|
Central Air Conditioning |
|
Exterior Finish
|
Stone, Stucco, Wood Siding |
|
Fire Protection
|
Alarm System |
|
Fireplace Present
|
Yes |
|
Fireplace Total
|
3 |
|
Flooring Type
|
Carpeted, Hardwood, Tile, Vinyl |
|
Foundation Type
|
Poured Concrete |
|
Half Bath Total
|
1 |
|
Heating Fuel
|
Natural Gas |
|
Heating Type
|
Other, Forced Air |
|
Stories Total
|
2 |
|
Size Interior
|
2321.95 Sqft |
|
Total Finished Area
|
2321.95 Sqft |
|
Type
|
House |
Parking
Land
|
Acreage
|
No |
|
Fence Type
|
Fence |
|
Land Amenities
|
Park, Playground |
|
Landscape Features
|
Landscaped, Lawn, Underground Sprinkler |
|
Size Depth
|
33.62 M |
|
Size Frontage
|
12.51 M |
|
Size Irregular
|
341.00 |
|
Size Total
|
341 M2|0-4,050 Sqft |
|
Size Total Text
|
341 M2|0-4,050 Sqft |
|
Zoning Description
|
R-c2 |
Rooms
| Level |
Type |
Length |
Width |
Dimensions |
|
Second Level |
Bonus Room |
|
|
14.00 Ft x 11.50 Ft |
|
Second Level |
Laundry Room |
|
|
9.17 Ft x 7.00 Ft |
|
Second Level |
Other |
|
|
13.00 Ft x 5.33 Ft |
|
Second Level |
Primary Bedroom |
|
|
16.00 Ft x 15.00 Ft |
|
Second Level |
Bedroom |
|
|
12.67 Ft x 11.67 Ft |
|
Second Level |
5pc Bathroom |
|
|
13.83 Ft x 10.67 Ft |
|
Second Level |
4pc Bathroom |
|
|
9.17 Ft x 4.92 Ft |
|
Basement |
Exercise Room |
|
|
12.33 Ft x 11.67 Ft |
|
Basement |
Recreational, Games Room |
|
|
21.83 Ft x 16.33 Ft |
|
Basement |
Bedroom |
|
|
13.83 Ft x 12.17 Ft |
|
Basement |
4pc Bathroom |
|
|
8.83 Ft x 5.67 Ft |
|
Main Level |
Kitchen |
|
|
16.50 Ft x 15.50 Ft |
|
Main Level |
Dining Room |
|
|
14.17 Ft x 11.83 Ft |
|
Main Level |
Living Room |
|
|
17.83 Ft x 17.50 Ft |
|
Main Level |
Other |
|
|
13.33 Ft x 5.50 Ft |
|
Main Level |
2pc Bathroom |
|
|
5.83 Ft x 5.33 Ft |
https://www.realtor.ca/real-estate/26845350/2703-1-avenue-nw-calgary-west-hillhurst

