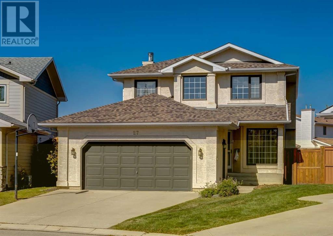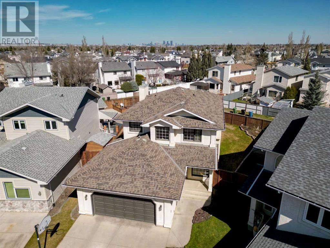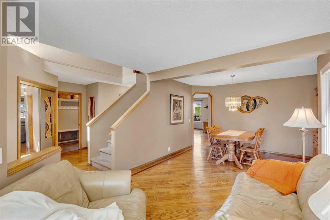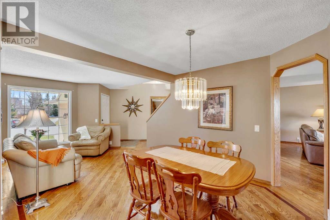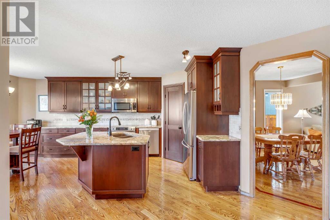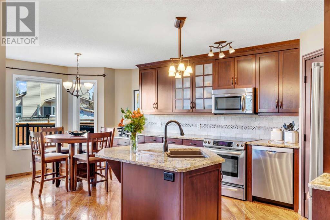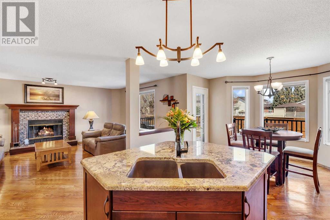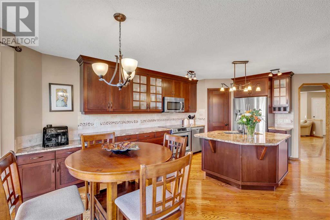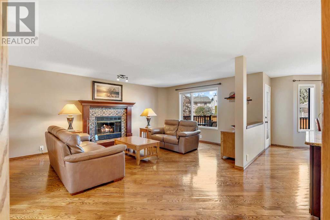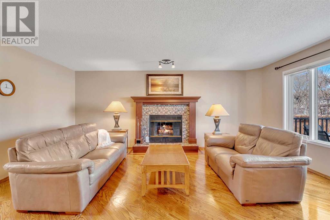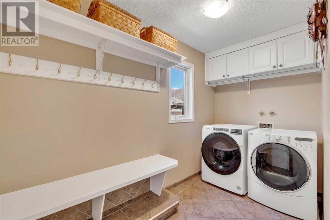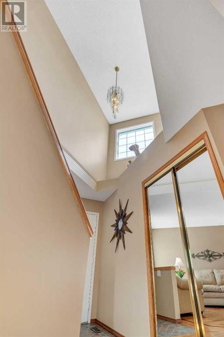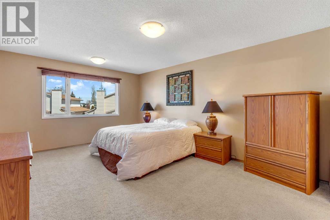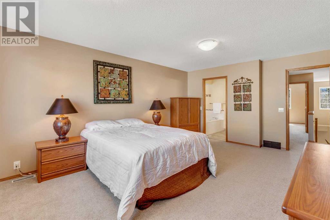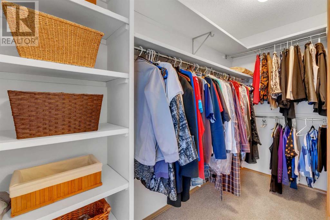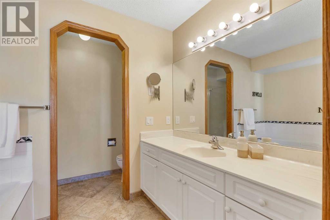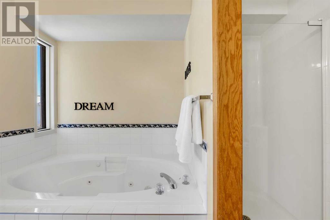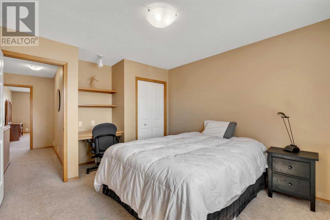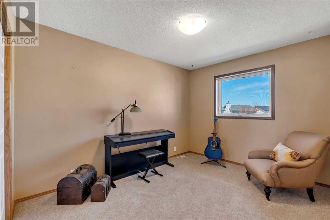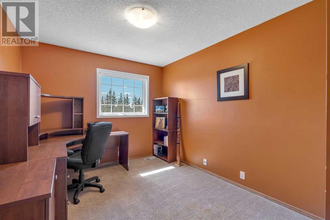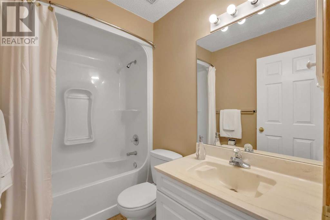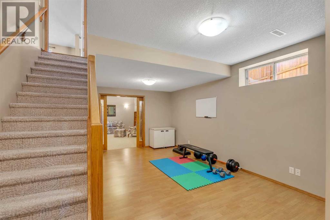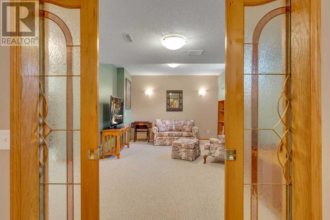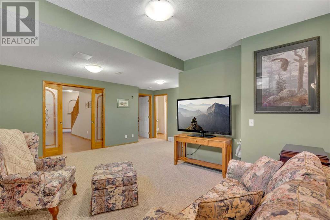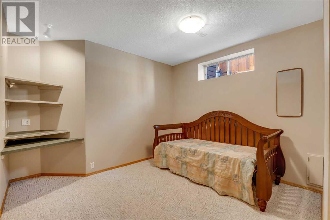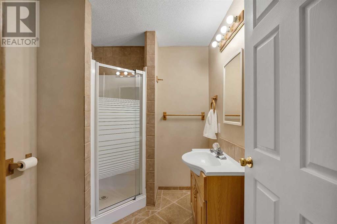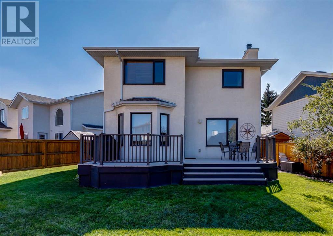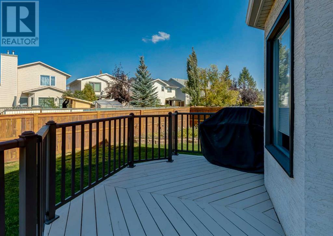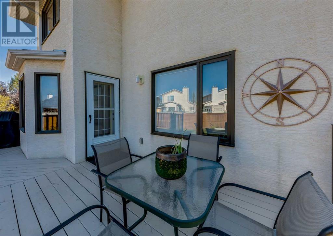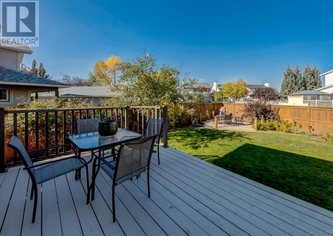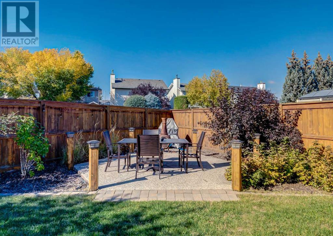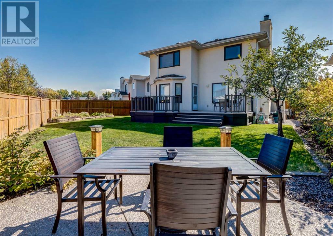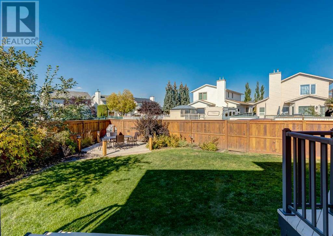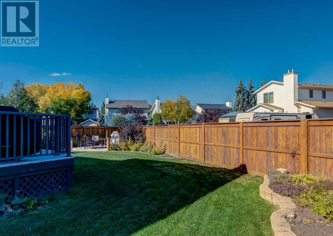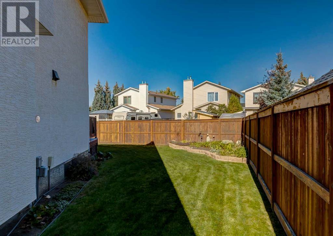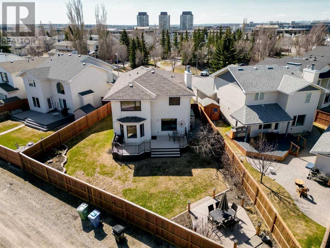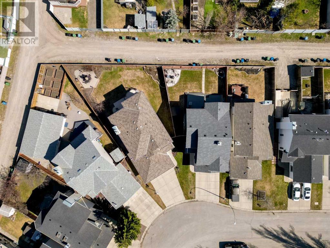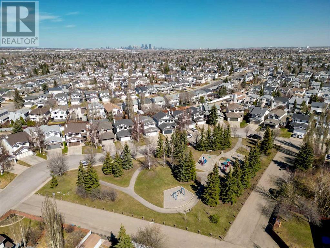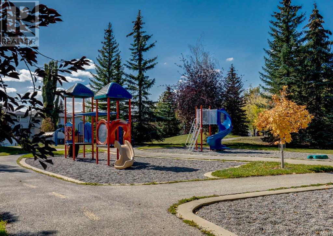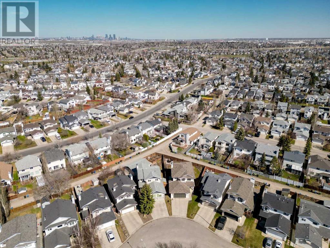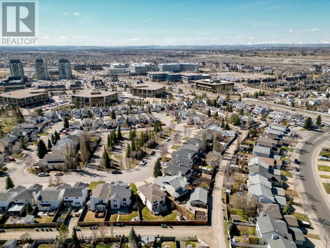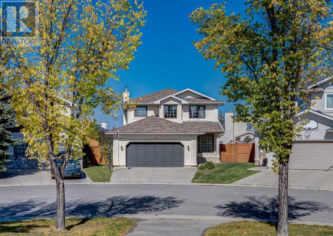5 Bedroom
4 Bathroom
2097.32 sqft
Fireplace
None
Forced Air
Fruit Trees, Landscaped, Lawn
$739,900
The PERFECT family home - 4 bedrooms up, across from a park, pie shaped lot and a huge 22'x23' attached garage. Located on a quiet street this spacious home features about 2100 sq. ft. above grade PLUS a fully finished basement. The main level boasts beautiful hardwood flooring throughout, formal living room and dining room, an open kitchen and a generous sized family room with a cozy wood-burning fireplace. The renovated custom kitchen features a large island, granite countertops, ample storage, and a bright eating nook overlooking the backyard. The main level also has a powder room, mudroom, and laundry situated off the attached garage. Upstairs, retreat to the huge primary bedroom featuring a walk-in closet and ensuite with a jetted tub and separate shower. Three additional well-appointed bedrooms and a main bath complete this level. The fully developed basement offers a versatile workout area, rec room, sizable bedroom with a walk-in closet, bathroom, and ample storage. Outside, the pie-shaped yard is a private oasis and is fully fenced and landscaped, boasting a deck and lower patio area, plus a garden with an abundance of Saskatoon Berries. The oversized double attached garage and driveway provides plenty of parking. Meticulously maintained and updated this home radiates pride of ownership. Enjoy the nearby amenities of Quarry Park and pathways leading to the river. With everything a growing family desires and an ideal location, don’t miss the opportunity to own this great home! (id:29763)
Property Details
|
MLS® Number
|
A2124570 |
|
Property Type
|
Single Family |
|
Community Name
|
Riverbend |
|
Amenities Near By
|
Park, Playground |
|
Features
|
Cul-de-sac, See Remarks, Back Lane, Closet Organizers, Level |
|
Parking Space Total
|
2 |
|
Plan
|
9311186 |
|
Structure
|
Deck |
Building
|
Bathroom Total
|
4 |
|
Bedrooms Above Ground
|
4 |
|
Bedrooms Below Ground
|
1 |
|
Bedrooms Total
|
5 |
|
Appliances
|
Refrigerator, Dishwasher, Stove, Freezer, Microwave Range Hood Combo |
|
Basement Development
|
Finished |
|
Basement Type
|
Full (finished) |
|
Constructed Date
|
1994 |
|
Construction Material
|
Wood Frame |
|
Construction Style Attachment
|
Detached |
|
Cooling Type
|
None |
|
Exterior Finish
|
Stucco |
|
Fireplace Present
|
Yes |
|
Fireplace Total
|
1 |
|
Flooring Type
|
Carpeted, Ceramic Tile, Hardwood, Laminate, Other |
|
Foundation Type
|
Poured Concrete |
|
Half Bath Total
|
1 |
|
Heating Type
|
Forced Air |
|
Stories Total
|
2 |
|
Size Interior
|
2097.32 Sqft |
|
Total Finished Area
|
2097.32 Sqft |
|
Type
|
House |
Parking
Land
|
Acreage
|
No |
|
Fence Type
|
Fence |
|
Land Amenities
|
Park, Playground |
|
Landscape Features
|
Fruit Trees, Landscaped, Lawn |
|
Size Depth
|
42.4 M |
|
Size Frontage
|
18 M |
|
Size Irregular
|
549.00 |
|
Size Total
|
549 M2|4,051 - 7,250 Sqft |
|
Size Total Text
|
549 M2|4,051 - 7,250 Sqft |
|
Zoning Description
|
R-c2 |
Rooms
| Level |
Type |
Length |
Width |
Dimensions |
|
Basement |
Recreational, Games Room |
|
|
17.67 Ft x 10.33 Ft |
|
Basement |
Other |
|
|
18.08 Ft x 19.00 Ft |
|
Basement |
Bedroom |
|
|
15.42 Ft x 11.33 Ft |
|
Basement |
3pc Bathroom |
|
|
Measurements not available |
|
Main Level |
Living Room |
|
|
11.25 Ft x 10.50 Ft |
|
Main Level |
Dining Room |
|
|
13.00 Ft x 10.17 Ft |
|
Main Level |
Kitchen |
|
|
12.92 Ft x 13.25 Ft |
|
Main Level |
Breakfast |
|
|
12.67 Ft x 7.50 Ft |
|
Main Level |
Family Room |
|
|
18.08 Ft x 18.50 Ft |
|
Main Level |
2pc Bathroom |
|
|
Measurements not available |
|
Main Level |
Laundry Room |
|
|
10.92 Ft x 5.42 Ft |
|
Upper Level |
Primary Bedroom |
|
|
17.42 Ft x 12.58 Ft |
|
Upper Level |
4pc Bathroom |
|
|
Measurements not available |
|
Upper Level |
Bedroom |
|
|
11.00 Ft x 13.42 Ft |
|
Upper Level |
Bedroom |
|
|
9.50 Ft x 13.33 Ft |
|
Upper Level |
Bedroom |
|
|
10.17 Ft x 14.00 Ft |
https://www.realtor.ca/real-estate/26803216/27-river-rock-manor-se-calgary-riverbend

