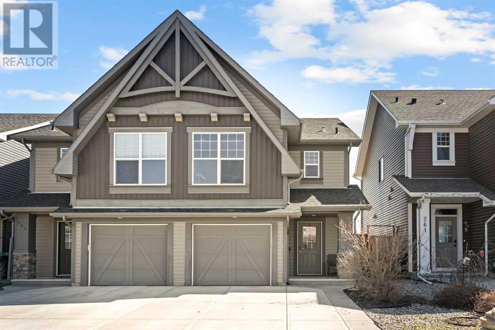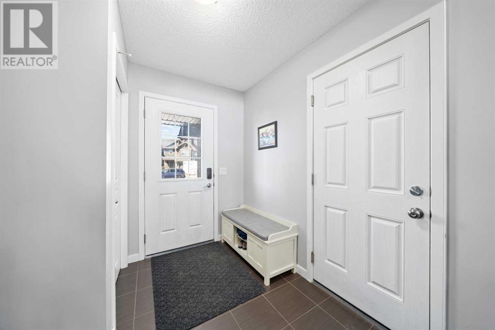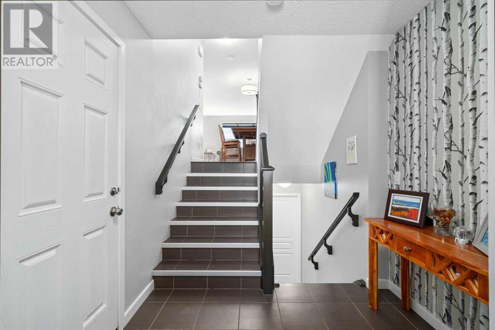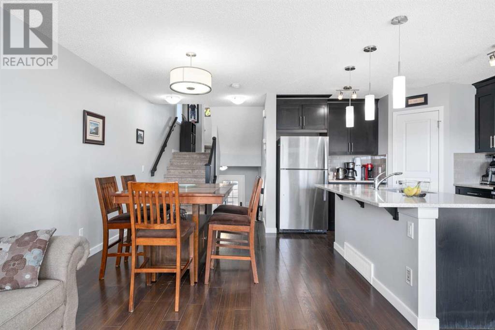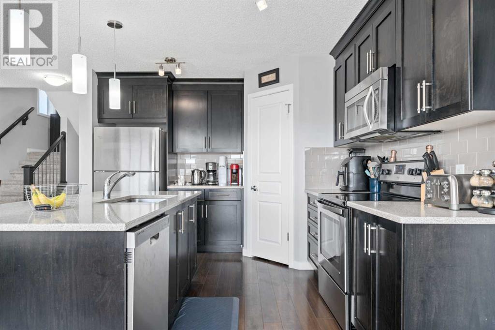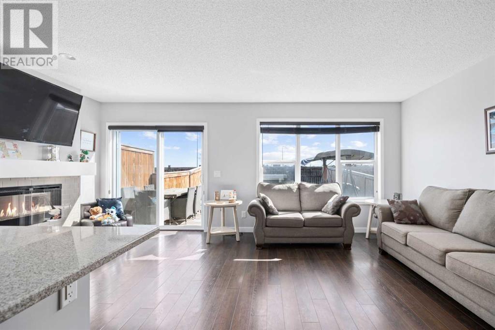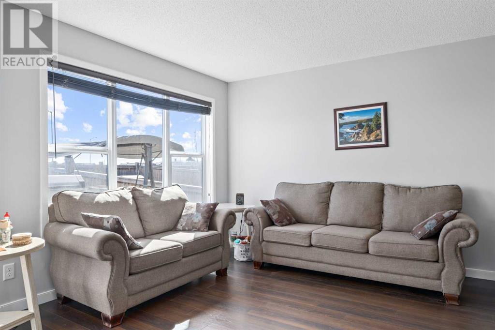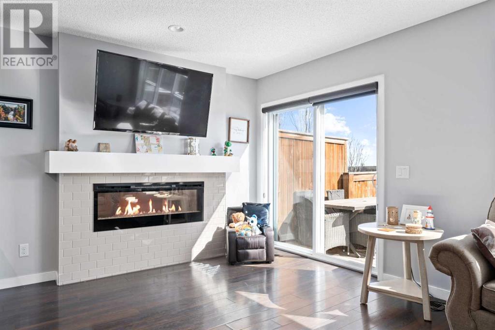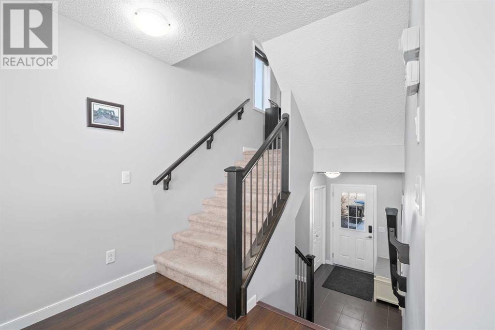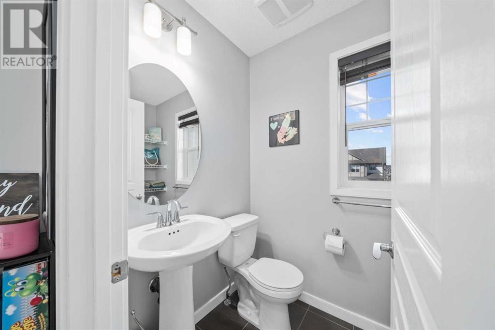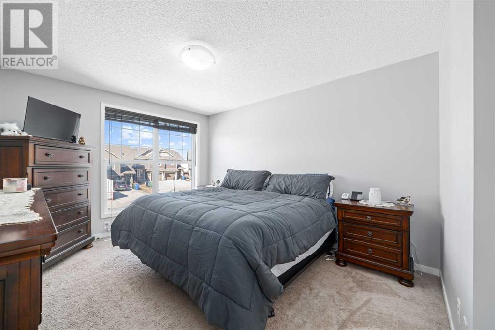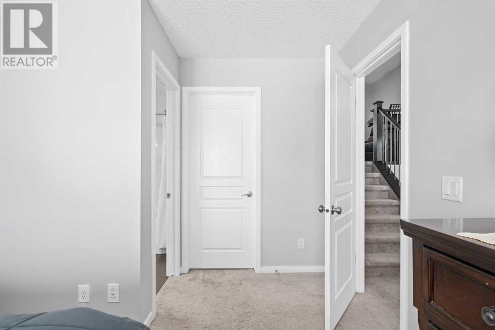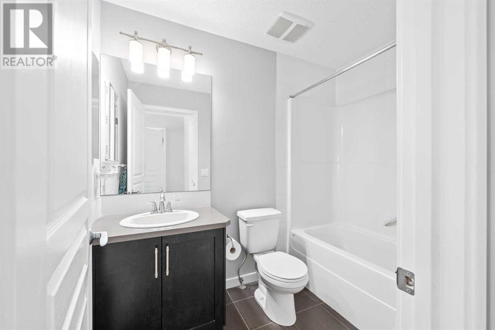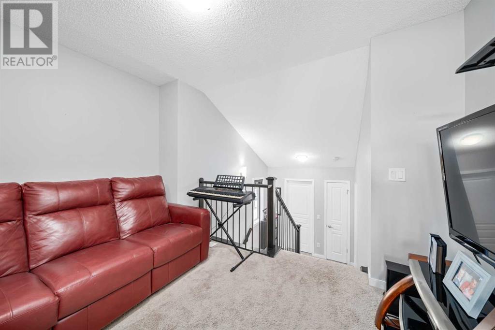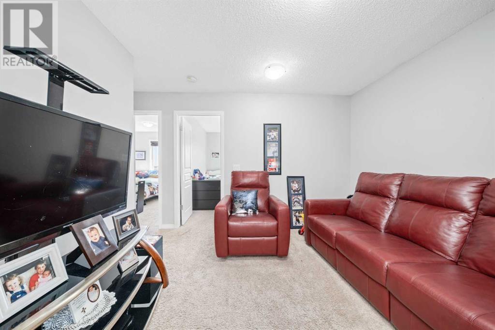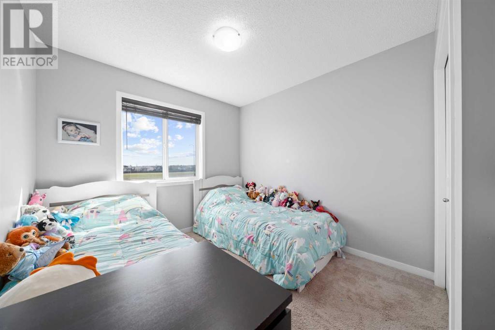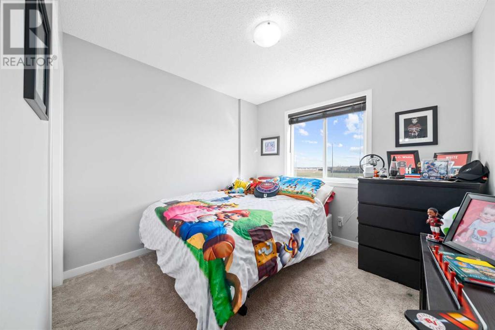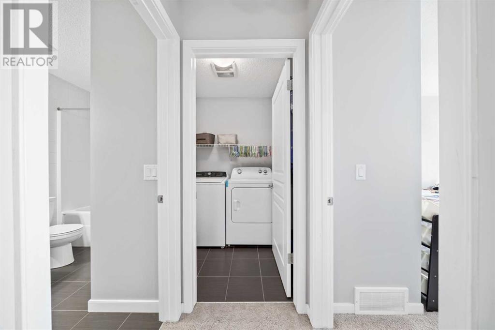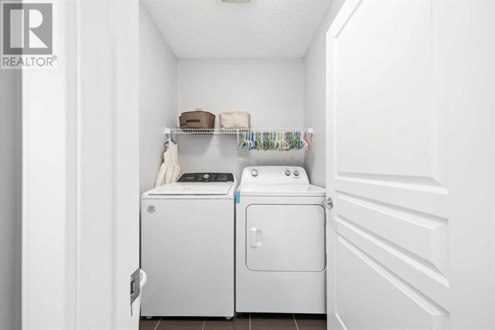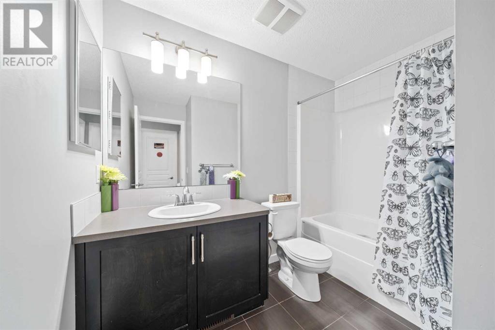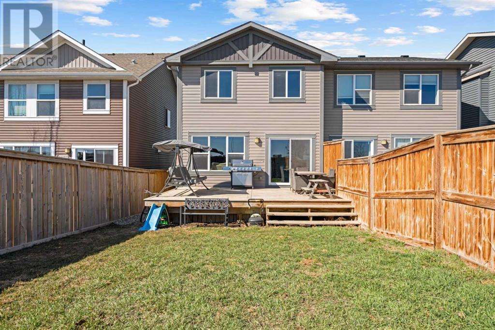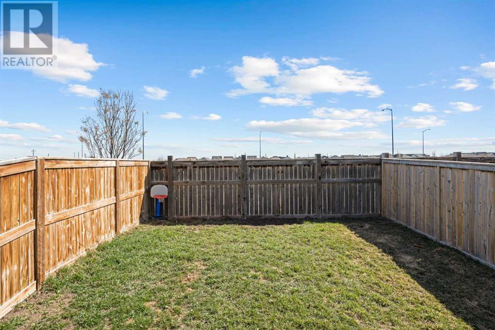265 Auburn Meadows Place Se Calgary, Alberta T3M 2H6
$589,000
**OPEN HOUSE Sunday, April 28th from 1-4pm** Don't miss out on your opportunity to own a home in one of Calgary's premier lake communities! This meticulously maintained duplex with a front attached garage is eagerly awaiting its new family. Nestled on a peaceful cul-de-sac, just a short stroll from the Auburn Bay Dog Park, this property is one you won't want to pass up.Upon entering the welcoming front foyer, you'll find ample space for your outdoor gear and convenient access to the garage. Ascend the stairs to discover an open floor plan flooded with natural light, boasting a spacious living room adorned with an ELECTRIC FIREPLACE with easy access to the sunny back deck and a modern kitchen featuring STONE COUNTERTOPS, STAINLESS STEEL APPLIANCES, and a NEW DISHWASHER (2022).Continuing upstairs, the master retreat has the space to accommodate a king-sized bed and occupies its own private level, complete with an ensuite bathroom. This level also houses another full bathroom. Continue up the stairs to find a versatile BONUS ROOM, perfect for use as an additional play area for the kids, situated just outside the secondary bedrooms. A conveniently located laundry room with a NEW WASHER AND DRYER (2022) completes this level.The basement presents an excellent opportunity for future development and includes a NEW HOT WATER TANK (2023). Outside, the backyard overlooks the dog park, which means NO BACK NEIGHBOURS and the perfect setting for enjoying a morning coffee or evening nightcap. Call your favourite realtor for a private viewing today! (id:29763)
Open House
This property has open houses!
1:00 pm
Ends at:4:00 pm
Property Details
| MLS® Number | A2126062 |
| Property Type | Single Family |
| Community Name | Auburn Bay |
| Amenities Near By | Park, Playground |
| Community Features | Lake Privileges |
| Parking Space Total | 2 |
| Plan | 1413158 |
| Structure | Deck, Clubhouse |
Building
| Bathroom Total | 3 |
| Bedrooms Above Ground | 3 |
| Bedrooms Total | 3 |
| Amenities | Clubhouse |
| Appliances | Refrigerator, Oven - Electric, Dishwasher, Microwave Range Hood Combo, Washer & Dryer |
| Basement Development | Unfinished |
| Basement Type | Full (unfinished) |
| Constructed Date | 2014 |
| Construction Material | Wood Frame |
| Construction Style Attachment | Semi-detached |
| Cooling Type | None |
| Exterior Finish | Vinyl Siding |
| Fireplace Present | Yes |
| Fireplace Total | 1 |
| Flooring Type | Carpeted, Ceramic Tile, Laminate |
| Foundation Type | Poured Concrete |
| Half Bath Total | 1 |
| Heating Fuel | Natural Gas |
| Heating Type | Forced Air |
| Stories Total | 2 |
| Size Interior | 1480 Sqft |
| Total Finished Area | 1480 Sqft |
| Type | Duplex |
Parking
| Parking Pad | |
| Attached Garage | 1 |
Land
| Acreage | No |
| Fence Type | Fence |
| Land Amenities | Park, Playground |
| Size Frontage | 7.35 M |
| Size Irregular | 250.00 |
| Size Total | 250 M2|0-4,050 Sqft |
| Size Total Text | 250 M2|0-4,050 Sqft |
| Zoning Description | R-2m |
Rooms
| Level | Type | Length | Width | Dimensions |
|---|---|---|---|---|
| Basement | Furnace | 21.33 Ft x 18.50 Ft | ||
| Main Level | Kitchen | 12.17 Ft x 11.50 Ft | ||
| Main Level | Dining Room | 10.00 Ft x 9.67 Ft | ||
| Main Level | Living Room | 18.50 Ft x 10.33 Ft | ||
| Main Level | Foyer | 9.17 Ft x 7.67 Ft | ||
| Upper Level | Laundry Room | 5.67 Ft x 5.00 Ft | ||
| Upper Level | Family Room | 11.17 Ft x 10.50 Ft | ||
| Upper Level | Primary Bedroom | 13.33 Ft x 11.00 Ft | ||
| Upper Level | Bedroom | 9.33 Ft x 9.17 Ft | ||
| Upper Level | Bedroom | 9.33 Ft x 9.33 Ft | ||
| Upper Level | 4pc Bathroom | 8.00 Ft x 5.00 Ft | ||
| Upper Level | 2pc Bathroom | 7.33 Ft x 4.33 Ft | ||
| Upper Level | 4pc Bathroom | 9.00 Ft x 5.00 Ft |
https://www.realtor.ca/real-estate/26802352/265-auburn-meadows-place-se-calgary-auburn-bay
Interested?
Contact us for more information

