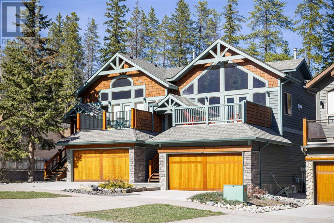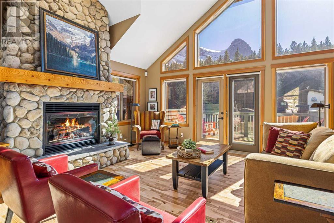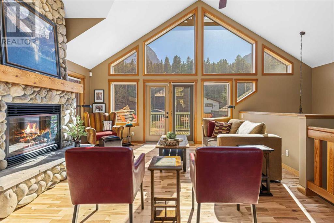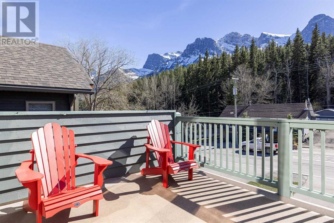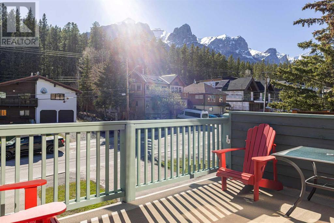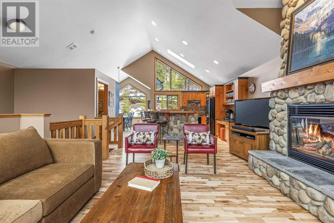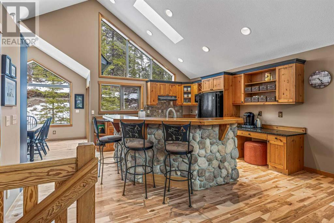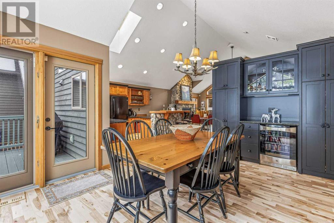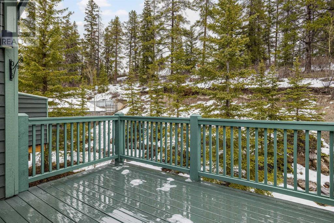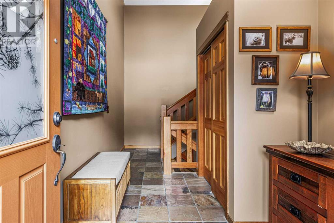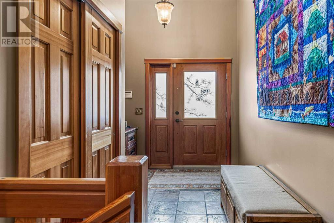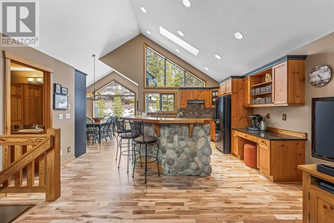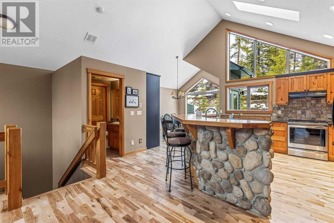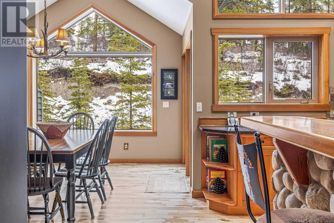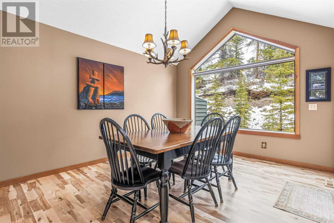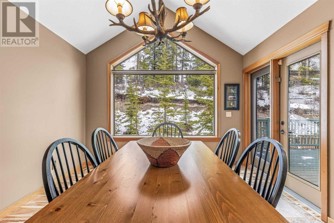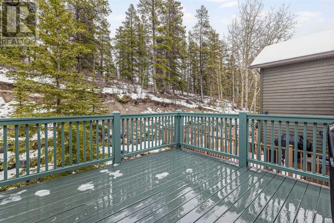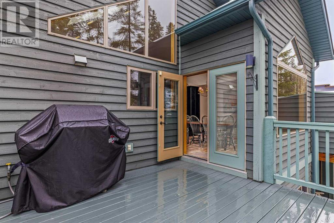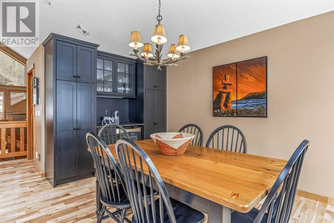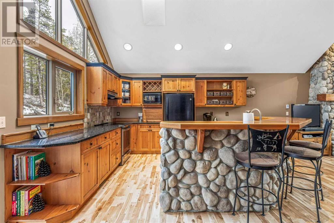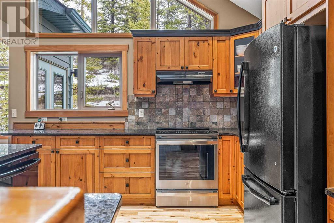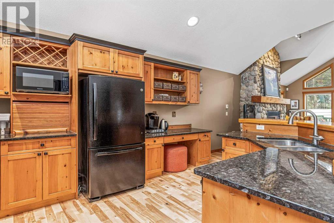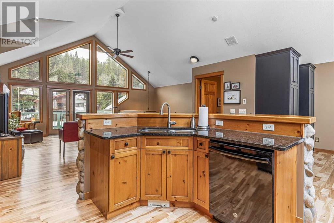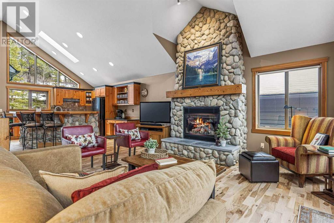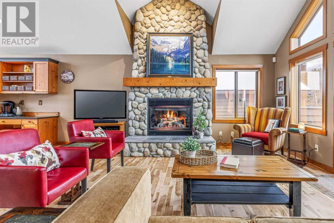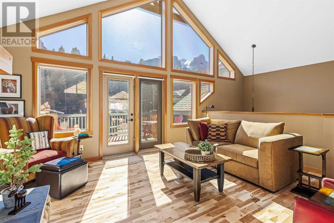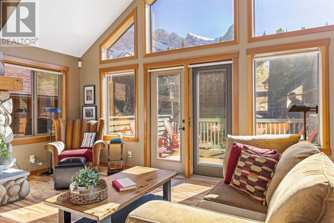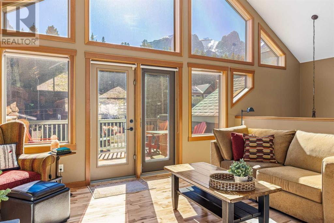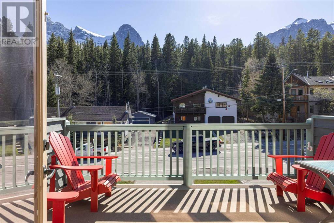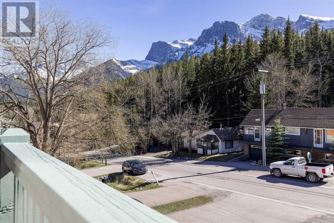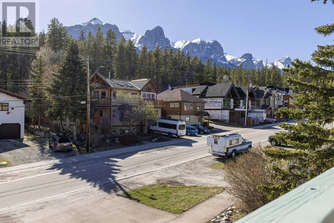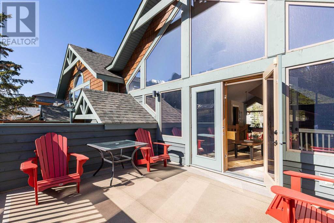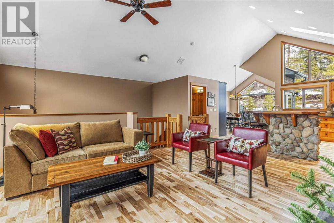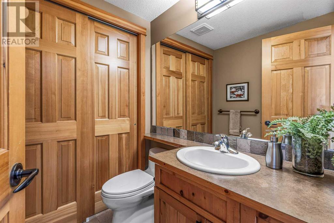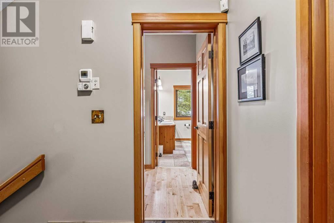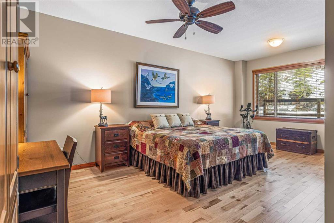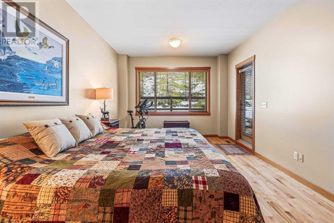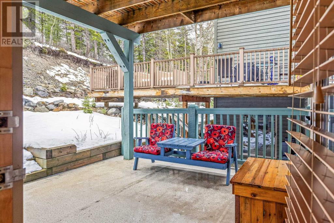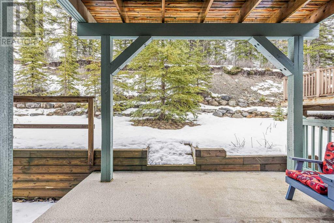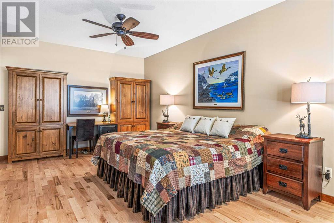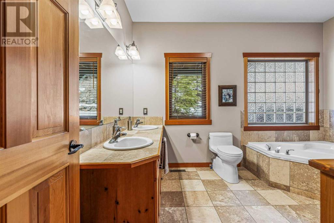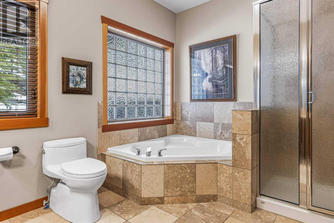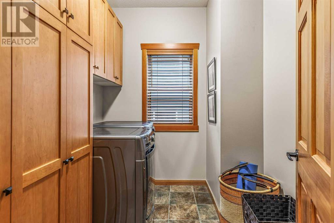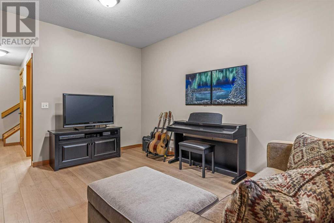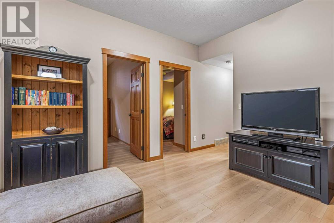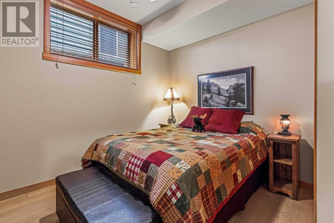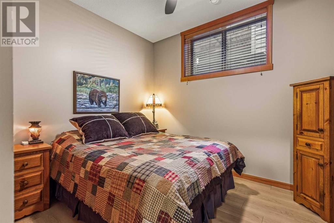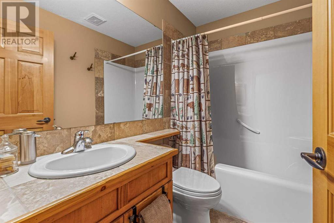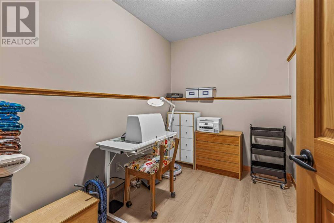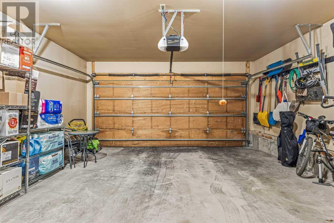262b Three Sisters Drive Canmore, Alberta T1W 2M7
$1,798,000
Your Home in the Rockies. A short walk to amazing trails, the Bow River and Canmore’s Main Street, this well-appointed 3 bed, 2.5 bath half duplex is in the “Goldilocks” location. On the “view” side of the street, this bright & spacious open plan home offers elements often associated with the finest luxury properties. With the main living area located on the top floor, a thoughtfully designed kitchen, private dining area & airy, vaulted Great Room take “Centre Stage”. The stunning fireplace & iconic views of mountain peaks bring a genuine sense of place in the mountains. Outdoor living in the form of generous decks can be found front & rear; perfect spaces to enjoy sunny days & panoramic views. One level down you’ll find the separate master quarters, where a walkout leads to a private patio & well treed rear yard. The ensuite w/ soaker tub & double vanity are spa like touches w/ laundry alongside for convenience. The lower level offers two more large bedrooms, a shared bathroom & high-ceilinged family room. A double garage & tremendous amount of storage, meticulous maintenance & robust, quality construction offer peerless value as a long-term investment & entrée to the Best of Canmore. (id:29763)
Property Details
| MLS® Number | A2129526 |
| Property Type | Single Family |
| Community Name | Hospital Hill |
| Features | Wet Bar, No Neighbours Behind, Closet Organizers, Gas Bbq Hookup |
| Parking Space Total | 4 |
| Plan | 0411213 |
| Structure | Deck |
| View Type | View |
Building
| Bathroom Total | 3 |
| Bedrooms Above Ground | 1 |
| Bedrooms Below Ground | 2 |
| Bedrooms Total | 3 |
| Appliances | Washer, Refrigerator, Range - Electric, Dishwasher, Dryer, Microwave, Freezer, Hood Fan, Window Coverings, Garage Door Opener, Water Heater - Gas |
| Basement Development | Finished |
| Basement Features | Walk-up |
| Basement Type | Full (finished) |
| Constructed Date | 2004 |
| Construction Material | Wood Frame |
| Construction Style Attachment | Semi-detached |
| Cooling Type | Central Air Conditioning |
| Exterior Finish | Shingles, Stone, Wood Siding |
| Fireplace Present | Yes |
| Fireplace Total | 1 |
| Flooring Type | Hardwood, Laminate, Slate, Tile |
| Foundation Type | Poured Concrete |
| Half Bath Total | 1 |
| Heating Fuel | Natural Gas |
| Heating Type | Other, Forced Air, In Floor Heating |
| Size Interior | 1536.05 Sqft |
| Total Finished Area | 1536.05 Sqft |
| Type | Duplex |
| Utility Water | Municipal Water |
Parking
| Concrete | |
| Attached Garage | 2 |
| Street |
Land
| Acreage | No |
| Fence Type | Not Fenced |
| Sewer | Municipal Sewage System |
| Size Depth | 36.57 M |
| Size Frontage | 9.14 M |
| Size Irregular | 3599.00 |
| Size Total | 3599 Sqft|0-4,050 Sqft |
| Size Total Text | 3599 Sqft|0-4,050 Sqft |
| Zoning Description | R2 |
Rooms
| Level | Type | Length | Width | Dimensions |
|---|---|---|---|---|
| Basement | 4pc Bathroom | 7.75 Ft x 4.92 Ft | ||
| Basement | Bedroom | 11.25 Ft x 10.75 Ft | ||
| Basement | Bedroom | 11.25 Ft x 10.67 Ft | ||
| Basement | Recreational, Games Room | 15.25 Ft x 11.17 Ft | ||
| Basement | Furnace | 9.58 Ft x 5.50 Ft | ||
| Lower Level | Den | 9.58 Ft x 6.67 Ft | ||
| Main Level | Primary Bedroom | 21.08 Ft x 15.00 Ft | ||
| Main Level | 5pc Bathroom | 11.92 Ft x 9.17 Ft | ||
| Main Level | Other | 8.42 Ft x 5.58 Ft | ||
| Main Level | Laundry Room | 8.42 Ft x 6.75 Ft | ||
| Upper Level | Living Room | 17.33 Ft x 16.33 Ft | ||
| Upper Level | Dining Room | 15.75 Ft x 11.67 Ft | ||
| Upper Level | Kitchen | 15.75 Ft x 15.00 Ft | ||
| Upper Level | 2pc Bathroom | 5.42 Ft x 4.92 Ft | ||
| Upper Level | Foyer | 17.17 Ft x 7.08 Ft |
https://www.realtor.ca/real-estate/26854122/262b-three-sisters-drive-canmore-hospital-hill
Interested?
Contact us for more information

