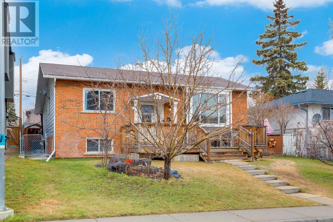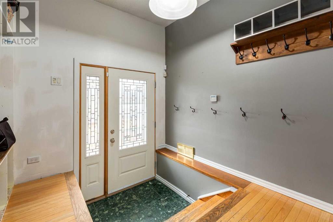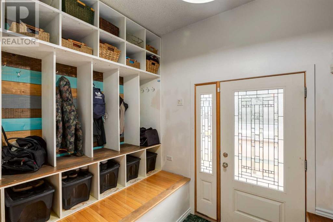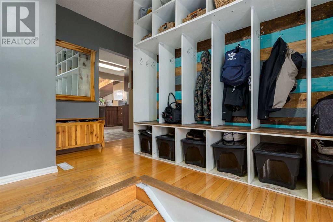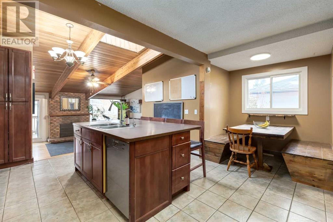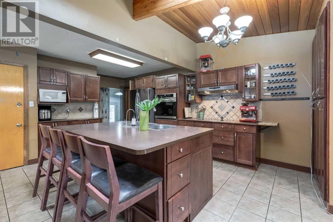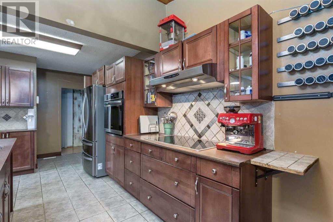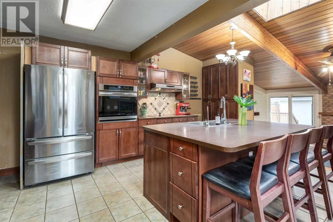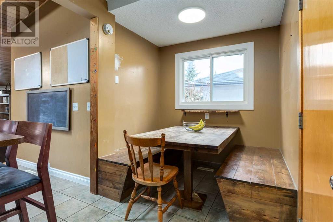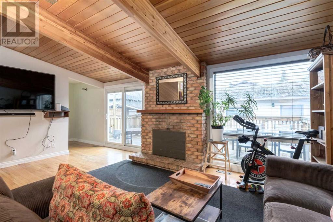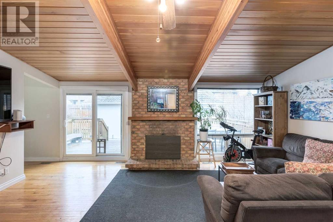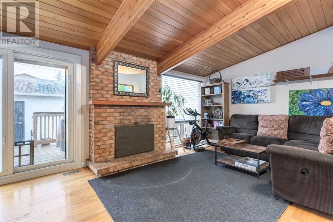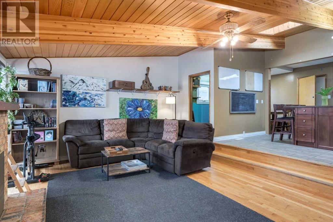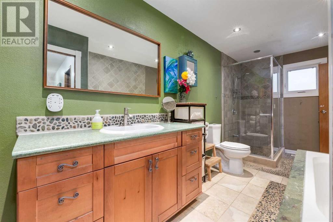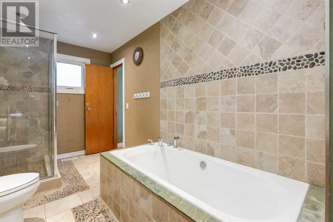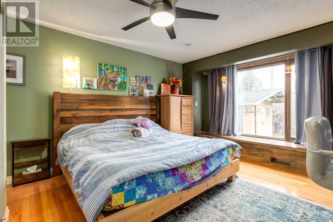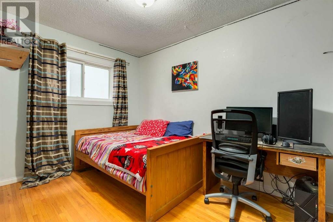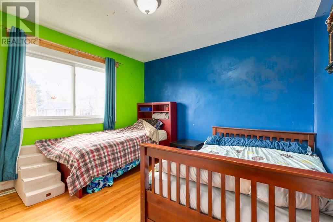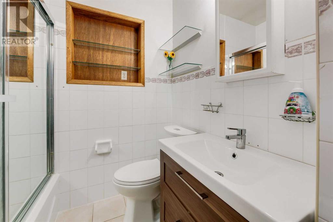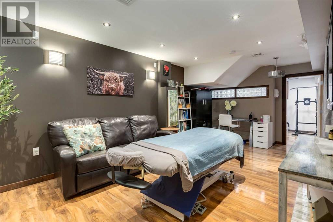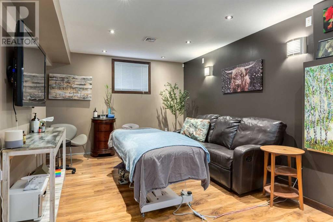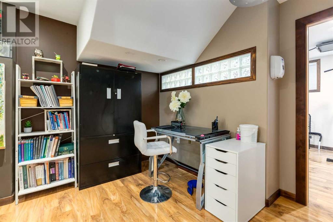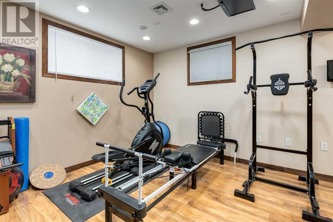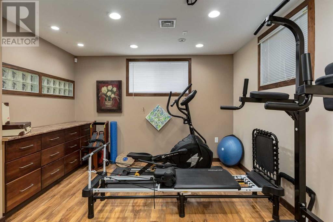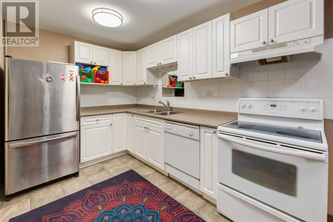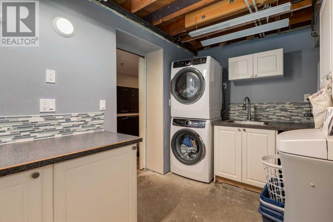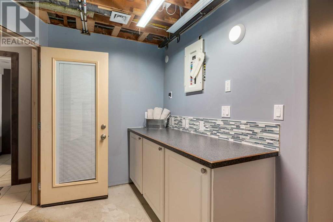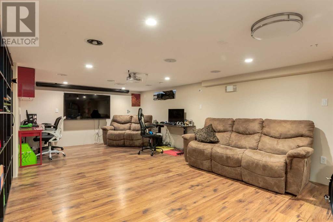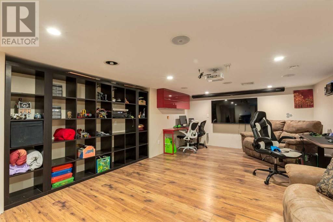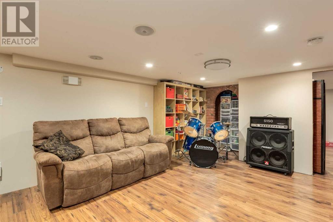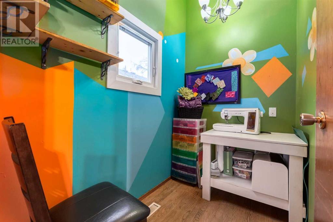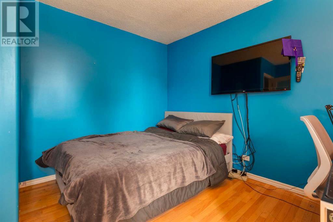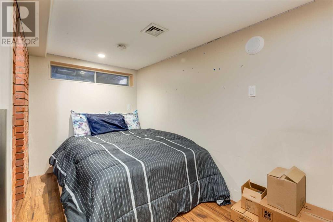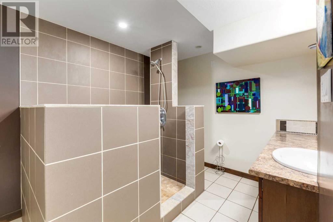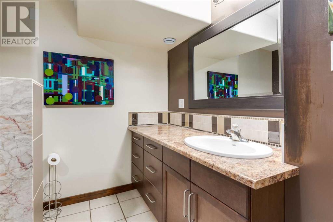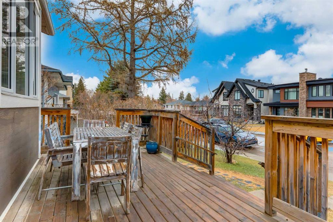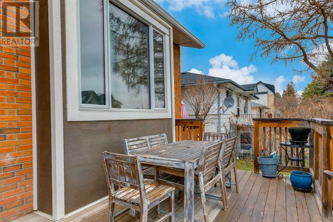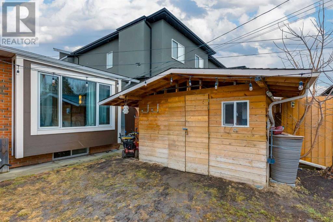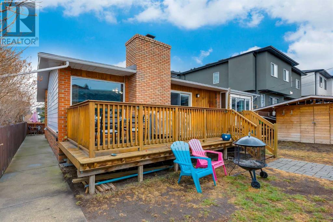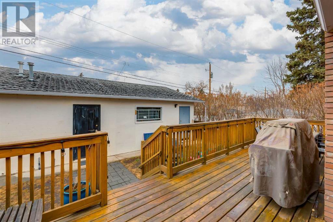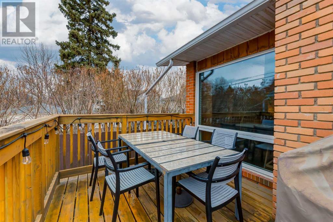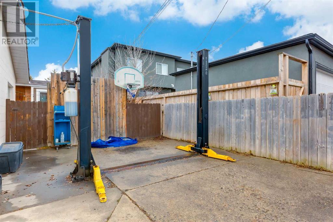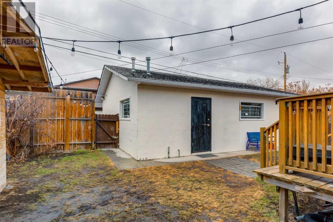2619 35 Street Sw Calgary, Alberta T3E 2Y3
$834,900
Welcome to 2619 35 St SW has a lot to offer! The spacious bungalow with a triple car heated garage in Killarney seems like a dream for many families. The open concept kitchen-living/dining area, along with vaulted ceilings and a brick fireplace, creates a cozy and inviting atmosphere. Plus, having four bedrooms on the main level is definitely a rare find and provides ample space for a growing family or guests.The chef's kitchen with stainless steel appliances, induction cooktop, and wall oven is sure to impress any home cook. The addition of an ILLEGAL suite in the lower level with a full kitchen, dining area, living room, and bath offers flexibility for potential rental income or accommodating extended family members.The outdoor space with two decks, a side yard patio, and a storage shed sounds perfect for enjoying the warmer months, and the mechanics lift adds a unique touch for those who enjoy working on their vehicles.With recent upgrades to windows, furnace, and other features, this home is not only spacious and functional but also well-maintained. It's definitely a property worth considering for anyone in the market for a comfortable and versatile living space in the Killarney area. (id:29763)
Property Details
| MLS® Number | A2126462 |
| Property Type | Single Family |
| Community Name | Killarney/Glengarry |
| Amenities Near By | Park, Playground |
| Features | Back Lane, No Smoking Home, Level |
| Parking Space Total | 4 |
| Plan | 4367x |
| Structure | Shed |
Building
| Bathroom Total | 3 |
| Bedrooms Above Ground | 4 |
| Bedrooms Total | 4 |
| Appliances | Washer, Refrigerator, Oven - Electric, Water Softener, Cooktop - Electric, Dishwasher, Dryer, Microwave, Window Coverings |
| Architectural Style | Bungalow |
| Basement Development | Finished |
| Basement Features | Suite |
| Basement Type | Full (finished) |
| Constructed Date | 1982 |
| Construction Material | Wood Frame |
| Construction Style Attachment | Detached |
| Cooling Type | Central Air Conditioning |
| Exterior Finish | Aluminum Siding, Brick |
| Fireplace Present | Yes |
| Fireplace Total | 1 |
| Flooring Type | Carpeted, Ceramic Tile, Hardwood |
| Foundation Type | Poured Concrete |
| Heating Fuel | Natural Gas |
| Heating Type | Forced Air |
| Stories Total | 1 |
| Size Interior | 1782 Sqft |
| Total Finished Area | 1782 Sqft |
| Type | House |
Parking
| Detached Garage | 3 |
Land
| Acreage | No |
| Fence Type | Fence |
| Land Amenities | Park, Playground |
| Landscape Features | Landscaped |
| Size Depth | 36.57 M |
| Size Frontage | 15.24 M |
| Size Irregular | 557.00 |
| Size Total | 557 M2|4,051 - 7,250 Sqft |
| Size Total Text | 557 M2|4,051 - 7,250 Sqft |
| Zoning Description | R-c2 |
Rooms
| Level | Type | Length | Width | Dimensions |
|---|---|---|---|---|
| Lower Level | Family Room | 21.58 Ft x 10.83 Ft | ||
| Lower Level | Recreational, Games Room | 23.83 Ft x 13.83 Ft | ||
| Lower Level | Eat In Kitchen | 11.25 Ft x 7.58 Ft | ||
| Lower Level | Den | 13.17 Ft x 13.17 Ft | ||
| Lower Level | Breakfast | 11.67 Ft x 11.17 Ft | ||
| Lower Level | 3pc Bathroom | 10.92 Ft x 8.92 Ft | ||
| Lower Level | Furnace | 20.00 Ft x 9.00 Ft | ||
| Lower Level | Laundry Room | 13.83 Ft x 7.42 Ft | ||
| Lower Level | Storage | 13.58 Ft x 5.08 Ft | ||
| Lower Level | Storage | 7.00 Ft x 3.42 Ft | ||
| Main Level | Other | 16.42 Ft x 14.00 Ft | ||
| Main Level | Living Room | 19.25 Ft x 14.58 Ft | ||
| Main Level | Dining Room | 7.00 Ft x 5.58 Ft | ||
| Main Level | Foyer | 9.08 Ft x 8.17 Ft | ||
| Main Level | Office | 7.25 Ft x 4.83 Ft | ||
| Main Level | Primary Bedroom | 16.25 Ft x 12.42 Ft | ||
| Main Level | 4pc Bathroom | 19.25 Ft x 7.25 Ft | ||
| Main Level | Bedroom | 12.08 Ft x 11.58 Ft | ||
| Main Level | Bedroom | 11.58 Ft x 11.58 Ft | ||
| Main Level | Bedroom | 11.58 Ft x 11.25 Ft | ||
| Main Level | 4pc Bathroom | 7.75 Ft x 6.58 Ft |
https://www.realtor.ca/real-estate/26811298/2619-35-street-sw-calgary-killarneyglengarry
Interested?
Contact us for more information

