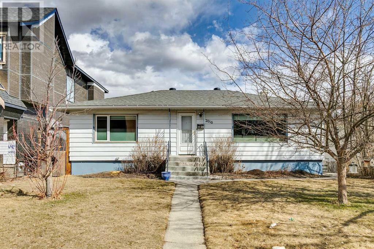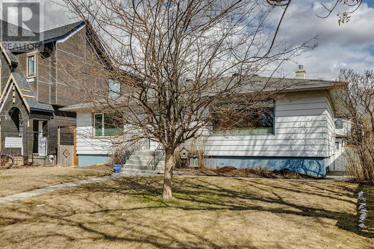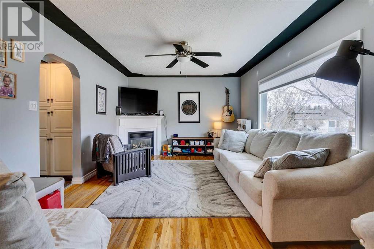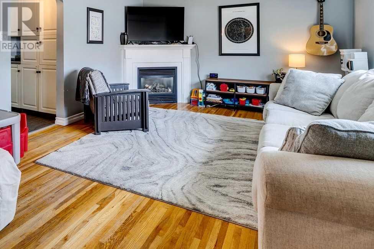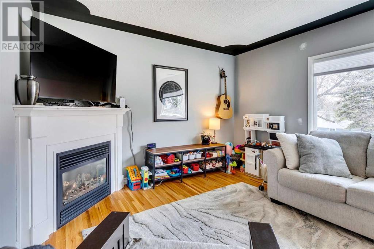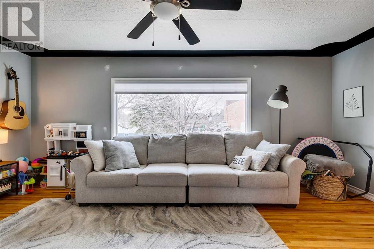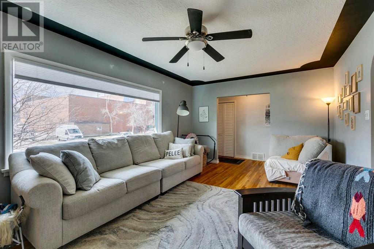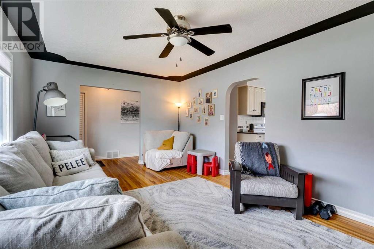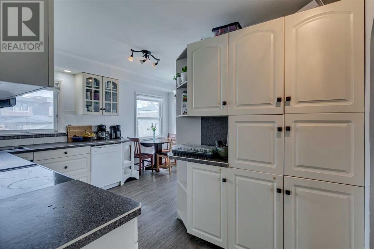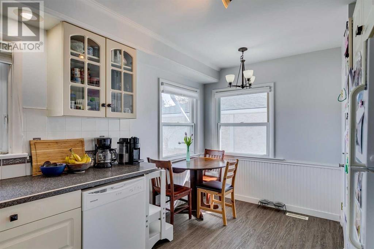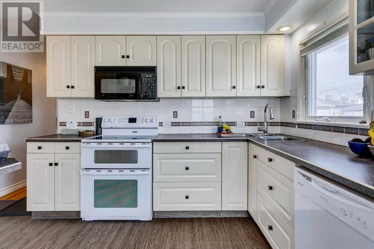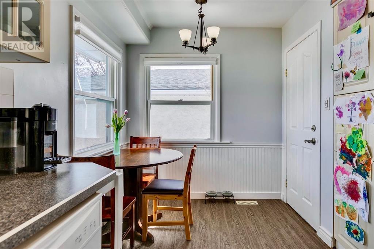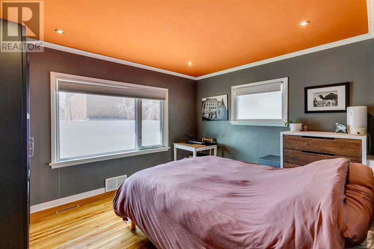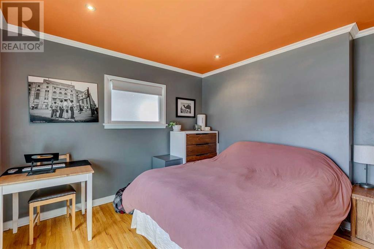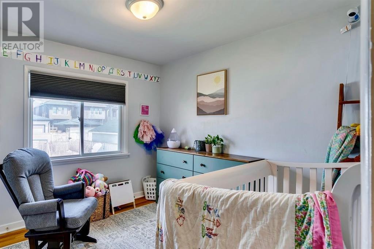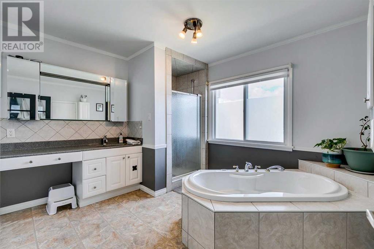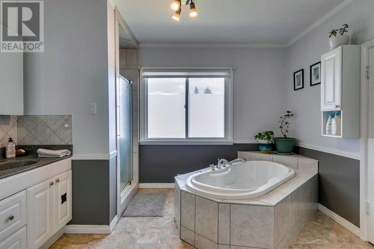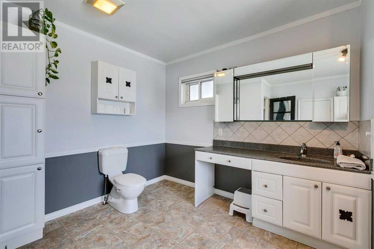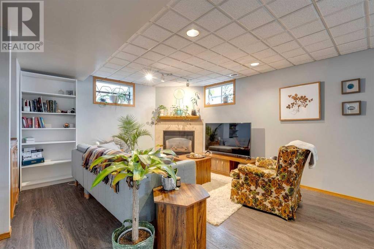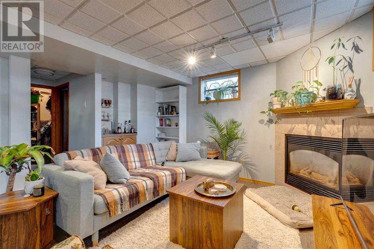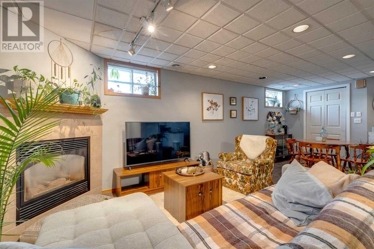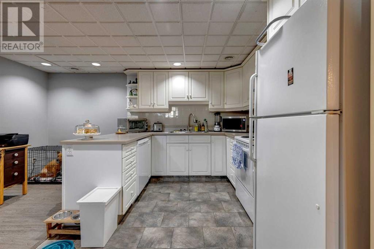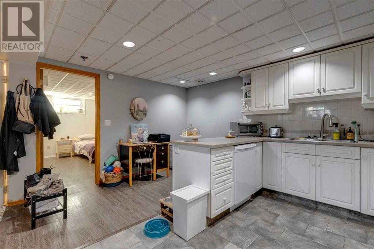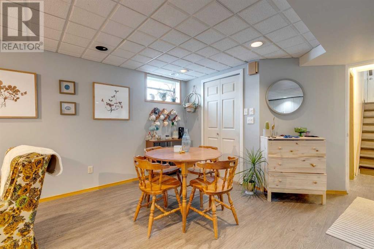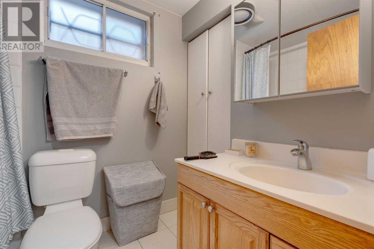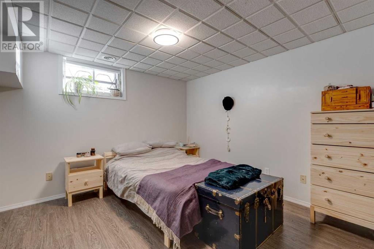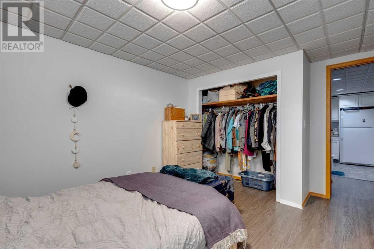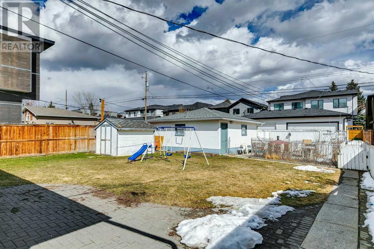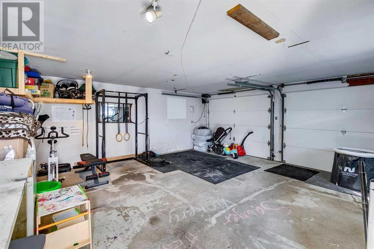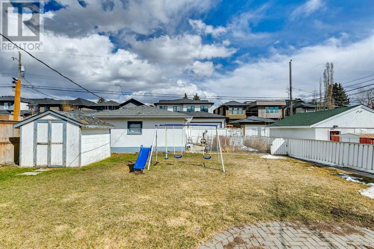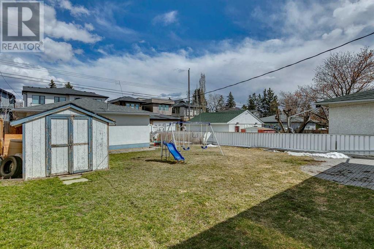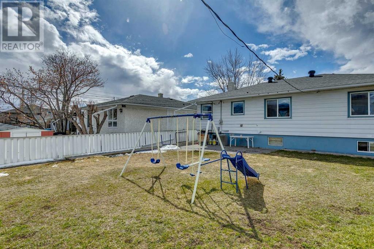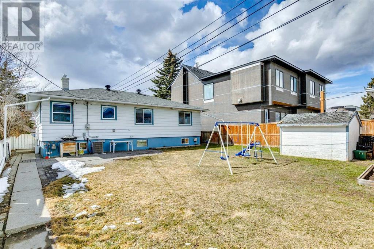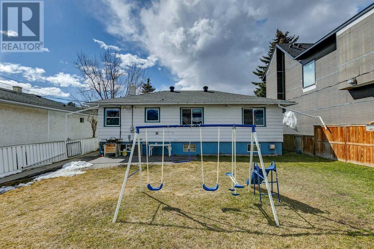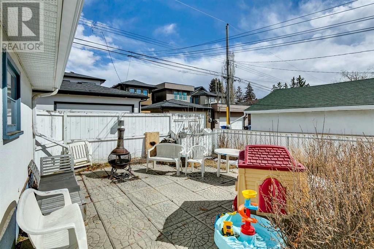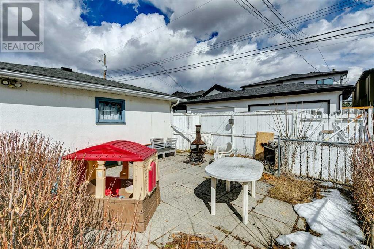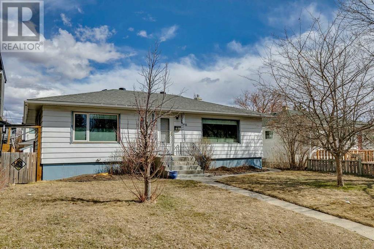2616 31 Street Sw Calgary, Alberta T3E 2N7
$810,000
Located mid block on a 50x120 ft West facing lot in Killarney, this property will appeal to a wide range of potential buyers! Spacious main floor living area with large West exposed windows, gleaming hardwood floors, & corner gas fireplace. Updated kitchen enjoys views to the backyard. Two large bedrooms on the main, the third was transformed in to a substantial bath complete with thermal massage tub & oversized shower with bench. Laundry & ample storage located on the lower level. The lower level suite (illegal) is charming: large windows bring in ample natural light, a corner gas fireplace adds ambiance and warmth. Spacious, bright bedroom, full bath, loads of storage, & separate + independent laundry complete the lower level. The double garage is insulated & drywalled (with new garage doors and openers) & there is an additional parking pad beside the garage. Roof (house & garage) & furnace new 2021. Enjoy the Central AC in the warmer Summer months. Ideal location for redevelopment or could be an excellent holding/investment property. Call for more information! (id:29763)
Property Details
| MLS® Number | A2113612 |
| Property Type | Single Family |
| Community Name | Killarney/Glengarry |
| Amenities Near By | Park, Playground, Recreation Nearby |
| Features | See Remarks, Back Lane, No Smoking Home, Level |
| Parking Space Total | 4 |
| Plan | 1855w |
Building
| Bathroom Total | 2 |
| Bedrooms Above Ground | 2 |
| Bedrooms Below Ground | 1 |
| Bedrooms Total | 3 |
| Appliances | Washer, Refrigerator, Dishwasher, Stove, Dryer, Hood Fan, Window Coverings, Garage Door Opener |
| Architectural Style | Bungalow |
| Basement Features | Suite |
| Basement Type | Full |
| Constructed Date | 1952 |
| Construction Material | Wood Frame |
| Construction Style Attachment | Detached |
| Cooling Type | Central Air Conditioning |
| Exterior Finish | Metal, Stucco |
| Fireplace Present | Yes |
| Fireplace Total | 2 |
| Flooring Type | Carpeted, Ceramic Tile, Hardwood |
| Foundation Type | Poured Concrete |
| Heating Fuel | Natural Gas |
| Heating Type | Other, Forced Air |
| Stories Total | 1 |
| Size Interior | 1040 Sqft |
| Total Finished Area | 1040 Sqft |
| Type | House |
Parking
| Detached Garage | 2 |
| R V |
Land
| Acreage | No |
| Fence Type | Fence |
| Land Amenities | Park, Playground, Recreation Nearby |
| Landscape Features | Lawn |
| Size Depth | 36.57 M |
| Size Frontage | 15.23 M |
| Size Irregular | 557.00 |
| Size Total | 557 M2|4,051 - 7,250 Sqft |
| Size Total Text | 557 M2|4,051 - 7,250 Sqft |
| Zoning Description | Dc (pre 1p2007) |
Rooms
| Level | Type | Length | Width | Dimensions |
|---|---|---|---|---|
| Basement | Recreational, Games Room | 21.16 Ft x 12.50 Ft | ||
| Basement | Laundry Room | 4.33 Ft x 3.00 Ft | ||
| Basement | Storage | 9.19 Ft x 4.66 Ft | ||
| Basement | Laundry Room | 13.68 Ft x 9.19 Ft | ||
| Basement | Kitchen | 10.66 Ft x 9.00 Ft | ||
| Basement | Bedroom | 11.32 Ft x 11.00 Ft | ||
| Basement | 4pc Bathroom | 7.32 Ft x 5.68 Ft | ||
| Main Level | Kitchen | 14.67 Ft x 10.01 Ft | ||
| Main Level | Living Room | 19.16 Ft x 11.68 Ft | ||
| Main Level | Foyer | 7.51 Ft x 3.51 Ft | ||
| Main Level | Primary Bedroom | 13.16 Ft x 10.83 Ft | ||
| Main Level | Bedroom | 10.01 Ft x 9.84 Ft | ||
| Main Level | 4pc Bathroom | 14.01 Ft x 11.32 Ft |
https://www.realtor.ca/real-estate/26785999/2616-31-street-sw-calgary-killarneyglengarry
Interested?
Contact us for more information

