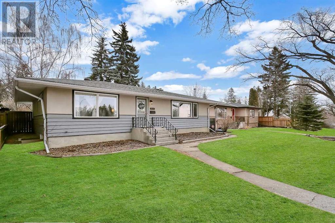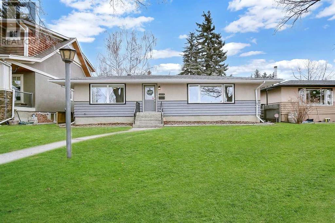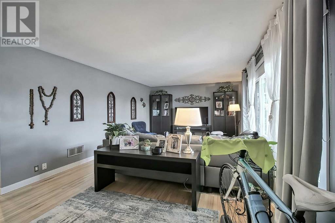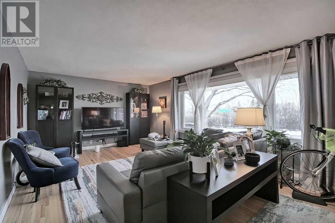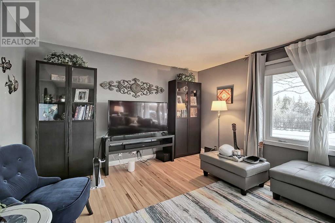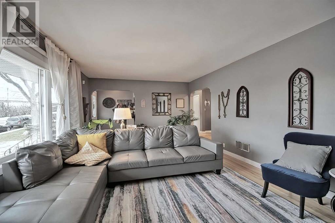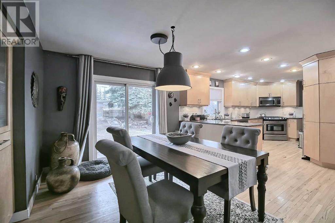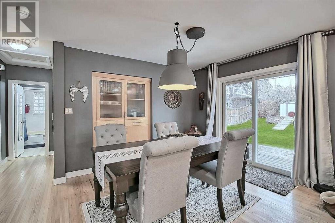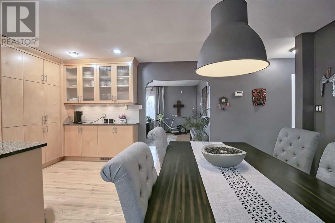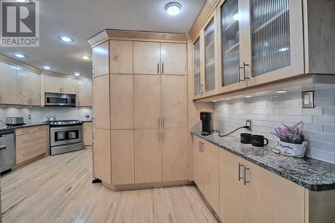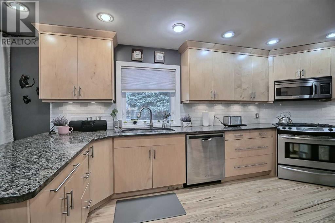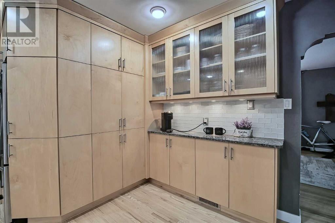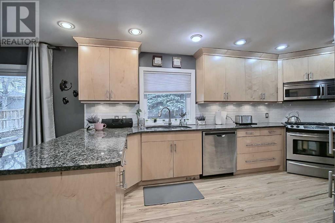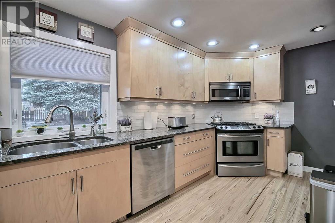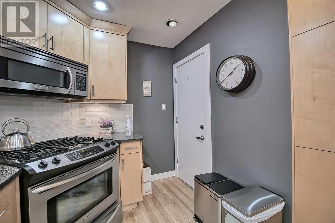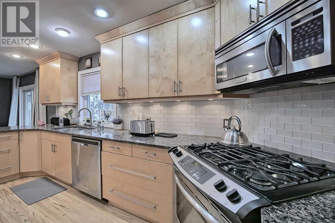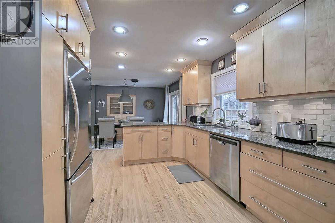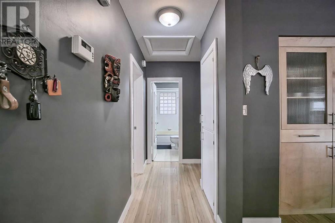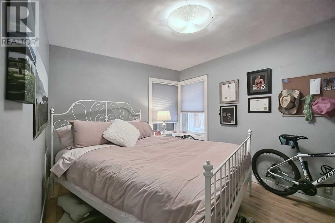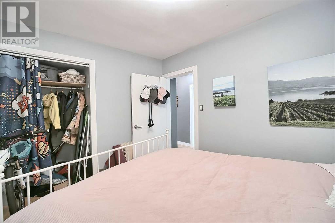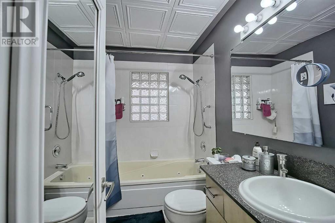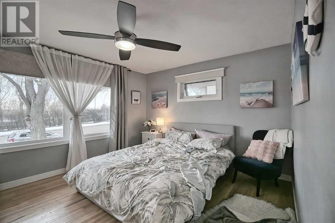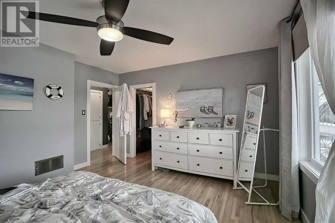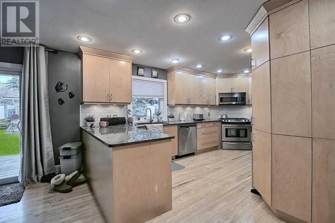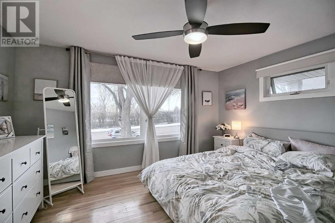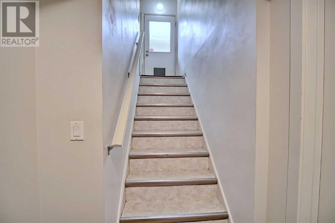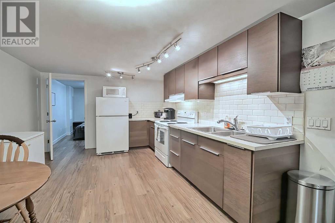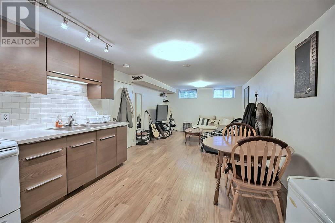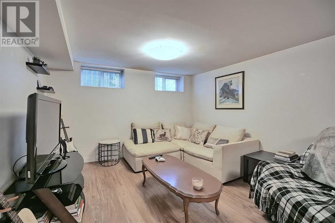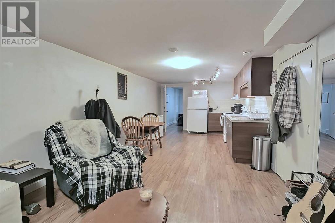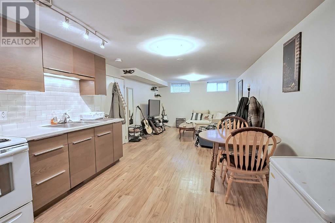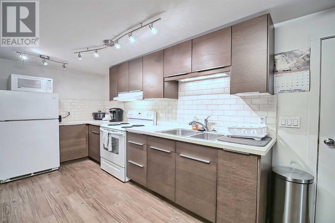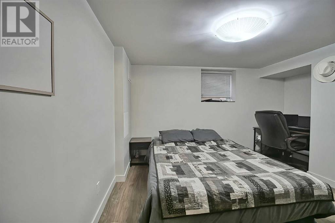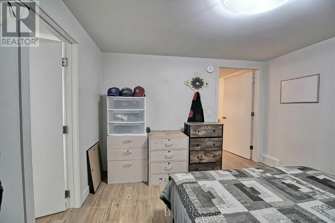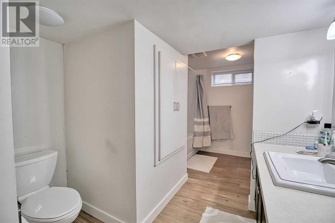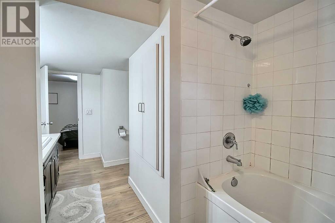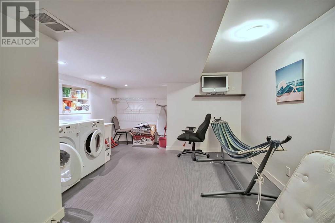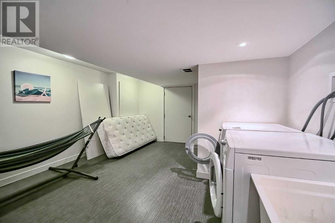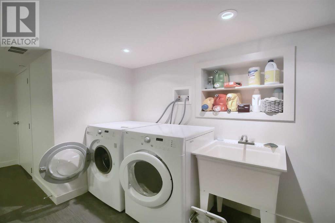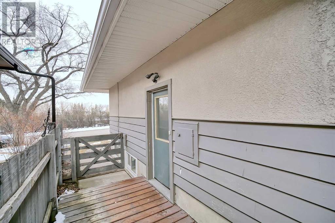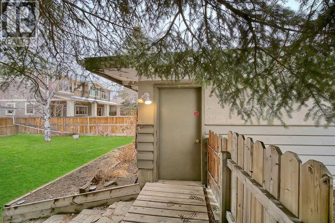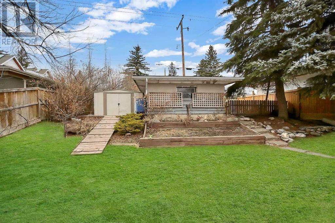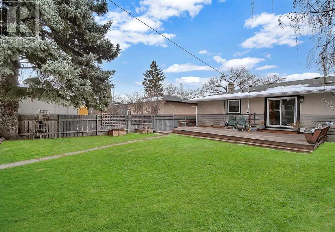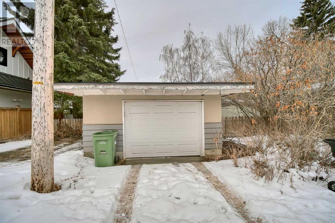3 Bedroom
2 Bathroom
1057.69 sqft
Bungalow
None
Forced Air
Landscaped
$829,000
Welcome to this FULLY FINISHED, LEGAL SUITED BUNGALOW in Richmond! This gem of a home is situated on a MASSIVE LOT, with over 2000 Sq Ft of developed living space. 3 bedroom and 2 full bathrooms. On the main floor, you will find a beautiful, light Maple Cabinetry kitchen, with granite counter tops, high end (stainless-steel) appliances and patio doors of the kitchen leading out to a large deck, a private and enormous yard, along with a detached garage (NEW ROOF). This home has many large windows, bringing in a ton of natural lighting throughout. The SEPARATE SIDE ENTRANCE leads down to the LEGAL SUITE, with all the required appliances for the perfect secondary kitchen. The large bedroom in the basement comes with a 4-PIECE ENSUITE. The MASSIVE LAUNDRY room allows for TREMENDOUS amount of STORAGE SPACE. There are many upgrades in the home, including NEW HOT WATER TANK, lighting, the electrical panel, and a NEW ROOF ON THE GARAGE. This gem is close proximity to City Center, all amenities, shopping, schools, parks, transit, tennis courts, playgrounds and mere steps away from Marda Loop. Don’t miss your chance on this one, call for a showing today! (id:29763)
Property Details
|
MLS® Number
|
A2120218 |
|
Property Type
|
Single Family |
|
Community Name
|
Richmond |
|
Amenities Near By
|
Golf Course, Park, Playground |
|
Community Features
|
Golf Course Development |
|
Parking Space Total
|
2 |
|
Plan
|
8598gf |
|
Structure
|
Shed, Deck |
Building
|
Bathroom Total
|
2 |
|
Bedrooms Above Ground
|
2 |
|
Bedrooms Below Ground
|
1 |
|
Bedrooms Total
|
3 |
|
Appliances
|
Washer, Refrigerator, Dishwasher, Stove, Dryer, Microwave Range Hood Combo |
|
Architectural Style
|
Bungalow |
|
Basement Features
|
Suite |
|
Basement Type
|
Full |
|
Constructed Date
|
1952 |
|
Construction Material
|
Wood Frame |
|
Construction Style Attachment
|
Detached |
|
Cooling Type
|
None |
|
Exterior Finish
|
Stucco, Wood Siding |
|
Flooring Type
|
Ceramic Tile, Hardwood, Laminate |
|
Foundation Type
|
Poured Concrete |
|
Heating Fuel
|
Natural Gas |
|
Heating Type
|
Forced Air |
|
Stories Total
|
1 |
|
Size Interior
|
1057.69 Sqft |
|
Total Finished Area
|
1057.69 Sqft |
|
Type
|
House |
Parking
Land
|
Acreage
|
No |
|
Fence Type
|
Fence |
|
Land Amenities
|
Golf Course, Park, Playground |
|
Landscape Features
|
Landscaped |
|
Size Frontage
|
15.24 M |
|
Size Irregular
|
6232.30 |
|
Size Total
|
6232.3 Sqft|4,051 - 7,250 Sqft |
|
Size Total Text
|
6232.3 Sqft|4,051 - 7,250 Sqft |
|
Zoning Description
|
R-c1 |
Rooms
| Level |
Type |
Length |
Width |
Dimensions |
|
Basement |
4pc Bathroom |
|
|
13.42 Ft x 8.08 Ft |
|
Basement |
Bedroom |
|
|
11.92 Ft x 10.83 Ft |
|
Basement |
Family Room |
|
|
10.33 Ft x 13.67 Ft |
|
Basement |
Kitchen |
|
|
10.33 Ft x 13.00 Ft |
|
Basement |
Laundry Room |
|
|
11.92 Ft x 18.00 Ft |
|
Basement |
Furnace |
|
|
9.92 Ft x 10.75 Ft |
|
Basement |
Other |
|
|
5.58 Ft x 4.25 Ft |
|
Main Level |
4pc Bathroom |
|
|
5.00 Ft x 7.83 Ft |
|
Main Level |
Bedroom |
|
|
8.75 Ft x 11.50 Ft |
|
Main Level |
Dining Room |
|
|
13.33 Ft x 9.08 Ft |
|
Main Level |
Foyer |
|
|
4.92 Ft x 4.33 Ft |
|
Main Level |
Kitchen |
|
|
13.33 Ft x 16.00 Ft |
|
Main Level |
Living Room |
|
|
11.58 Ft x 21.33 Ft |
|
Main Level |
Primary Bedroom |
|
|
11.58 Ft x 12.92 Ft |
|
Main Level |
Other |
|
|
6.33 Ft x 4.25 Ft |
https://www.realtor.ca/real-estate/26712557/2612-32-avenue-sw-calgary-richmond

