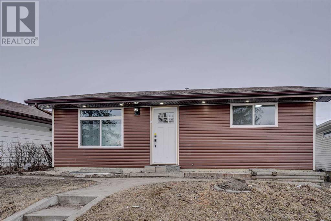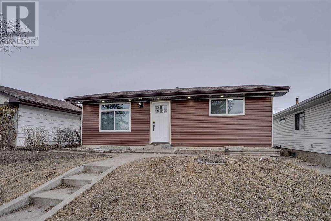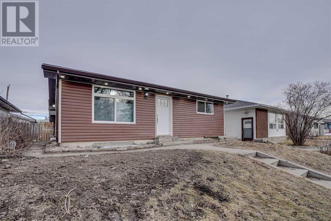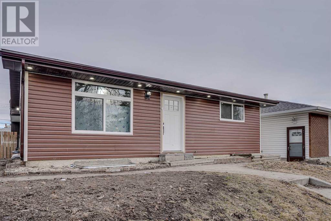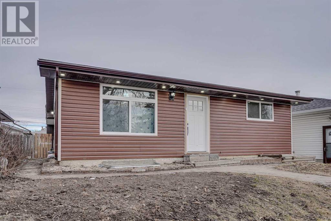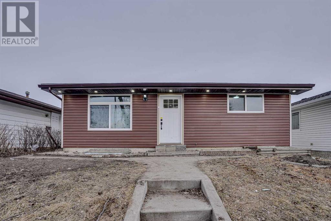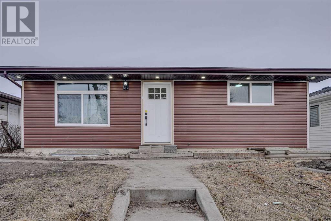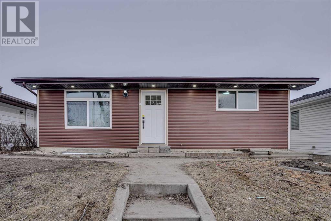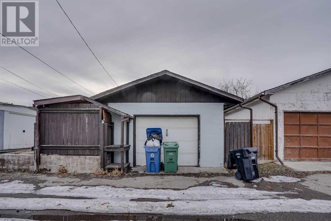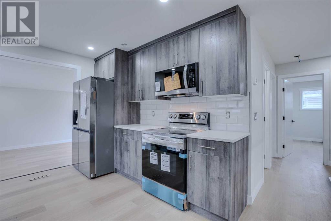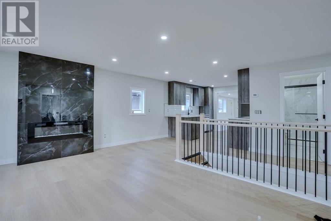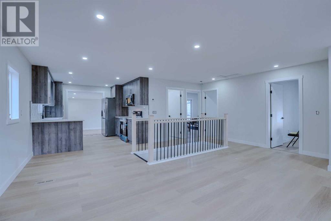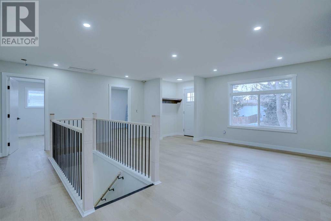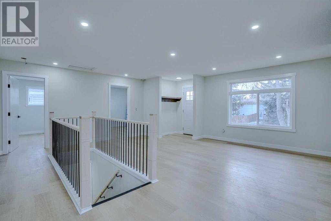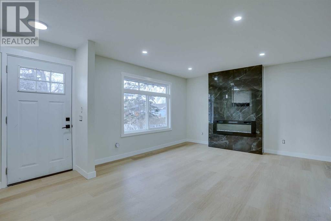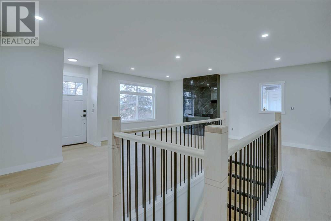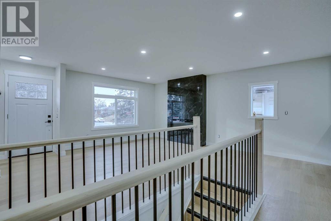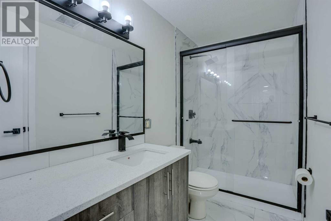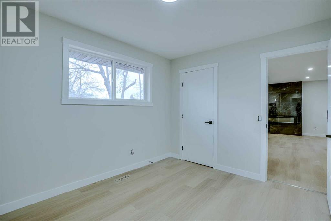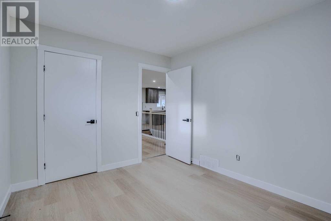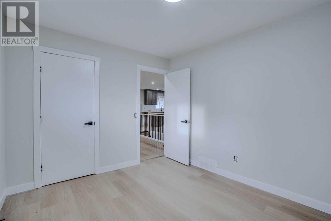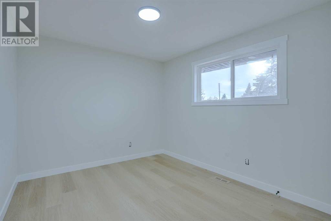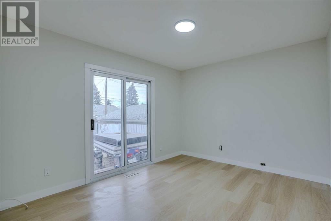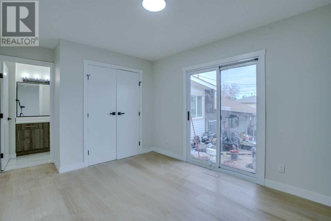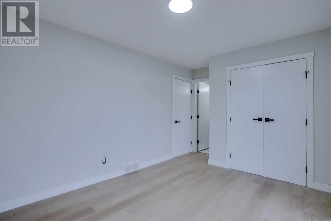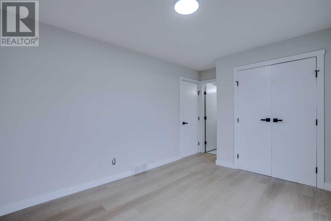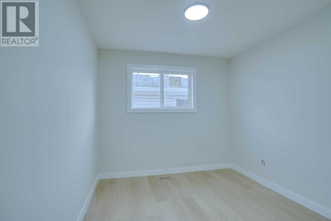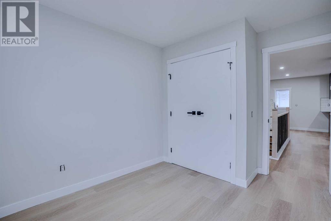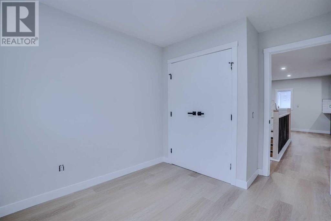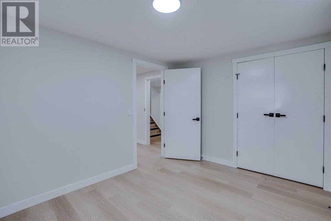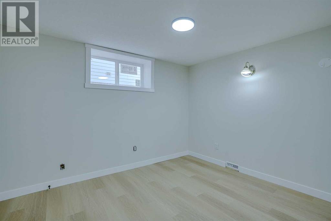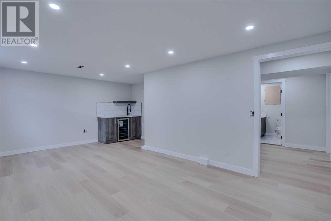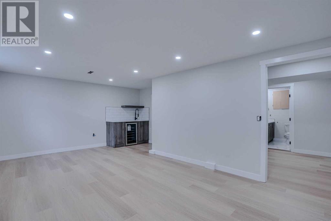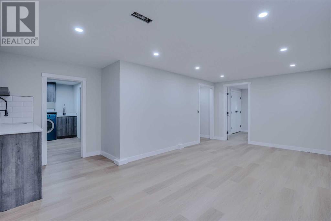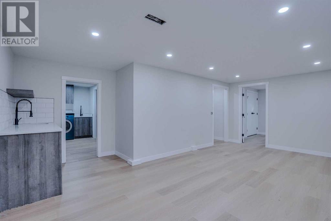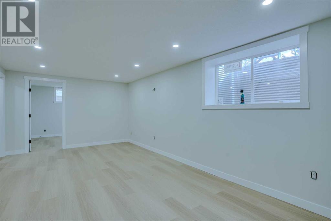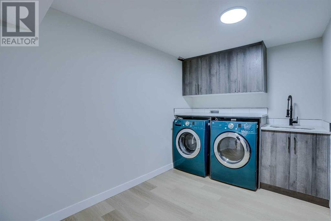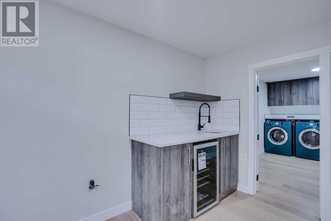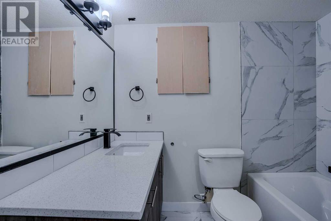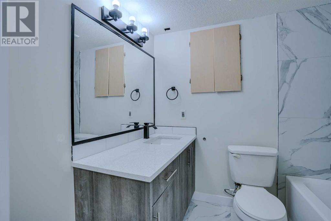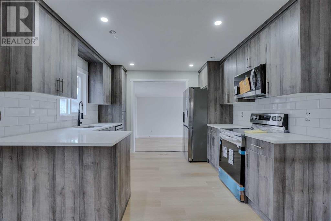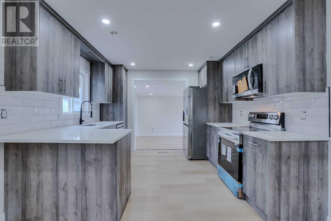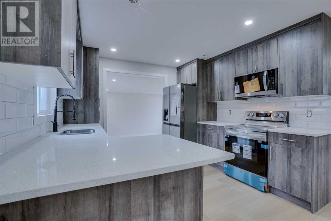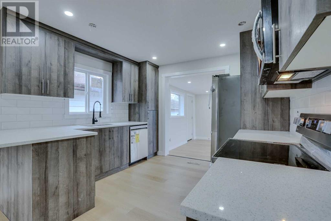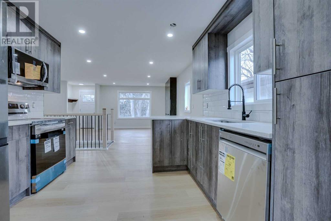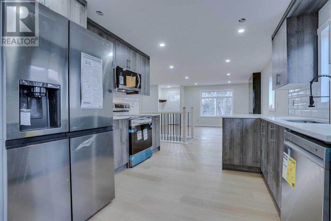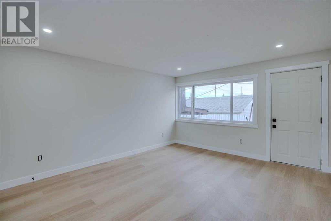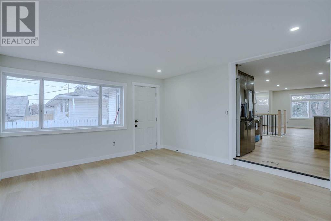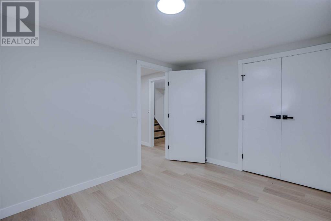26 Dovercliffe Close Se Calgary, Alberta T2B 1W3
5 Bedroom
2 Bathroom
1157 sqft
Bungalow
Fireplace
Central Air Conditioning
Central Heating
$559,999
FULLY RENOVATED HOUSE IN THE HEART OF DOVER. 3 BEDROOM ON THE MAIN FLOOR. BEAUTIFUL KITCHEN AND BATHROOM. FULLY UPGRADED. LVP IN THE MAIN FLOOR AND GORGEOUS FIREPLACE FULLY FINISHED BASEMENT WITH 2 BEDR00M WITH WET BAR. BRAND NEW ROOF AND ALSO NEW WINDOWS. GARAGE IS ALSO HEATED. CALL YOUR FAVOURITE REALTOR. (id:29763)
Property Details
| MLS® Number | A2115155 |
| Property Type | Single Family |
| Community Name | Dover |
| Amenities Near By | Park, Playground |
| Features | Back Lane |
| Parking Space Total | 1 |
| Plan | 7382jk |
| Structure | See Remarks |
Building
| Bathroom Total | 2 |
| Bedrooms Above Ground | 3 |
| Bedrooms Below Ground | 2 |
| Bedrooms Total | 5 |
| Appliances | Refrigerator, Cooktop - Electric, Dishwasher, Dryer, Hood Fan, See Remarks |
| Architectural Style | Bungalow |
| Basement Development | Finished |
| Basement Type | Full (finished) |
| Constructed Date | 1970 |
| Construction Style Attachment | Detached |
| Cooling Type | Central Air Conditioning |
| Exterior Finish | Aluminum Siding |
| Fireplace Present | Yes |
| Fireplace Total | 1 |
| Flooring Type | Carpeted, Laminate |
| Foundation Type | Poured Concrete |
| Heating Type | Central Heating |
| Stories Total | 1 |
| Size Interior | 1157 Sqft |
| Total Finished Area | 1157 Sqft |
| Type | House |
Parking
| Attached Garage | 1 |
Land
| Acreage | No |
| Fence Type | Fence |
| Land Amenities | Park, Playground |
| Size Depth | 30.47 M |
| Size Frontage | 12.19 M |
| Size Irregular | 3993.00 |
| Size Total | 3993 Sqft|0-4,050 Sqft |
| Size Total Text | 3993 Sqft|0-4,050 Sqft |
| Zoning Description | R-c1 |
Rooms
| Level | Type | Length | Width | Dimensions |
|---|---|---|---|---|
| Basement | Living Room | 11.33 Ft x 20.08 Ft | ||
| Basement | Wine Cellar | 5.08 Ft x 6.67 Ft | ||
| Basement | Bedroom | 9.17 Ft x 11.25 Ft | ||
| Basement | 3pc Bathroom | 5.83 Ft x 7.50 Ft | ||
| Basement | Bedroom | 13.75 Ft x 9.17 Ft | ||
| Basement | Laundry Room | 11.83 Ft x 7.42 Ft | ||
| Main Level | Primary Bedroom | 10.00 Ft x 14.42 Ft | ||
| Main Level | Bedroom | 11.08 Ft x 9.50 Ft | ||
| Main Level | 3pc Bathroom | 4.92 Ft x 9.00 Ft | ||
| Main Level | Bedroom | 11.00 Ft x 9.00 Ft | ||
| Main Level | Kitchen | 10.58 Ft x 11.00 Ft | ||
| Main Level | Living Room | 12.42 Ft x 12.17 Ft | ||
| Main Level | Family Room | 12.17 Ft x 14.42 Ft | ||
| Main Level | Other | 4.58 Ft x 4.00 Ft |
https://www.realtor.ca/real-estate/26636146/26-dovercliffe-close-se-calgary-dover
Interested?
Contact us for more information

