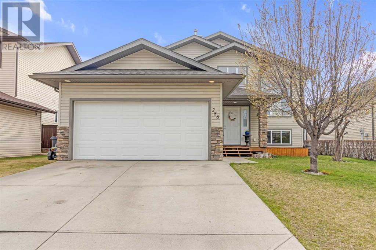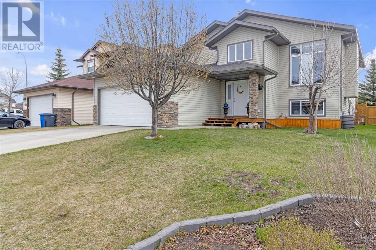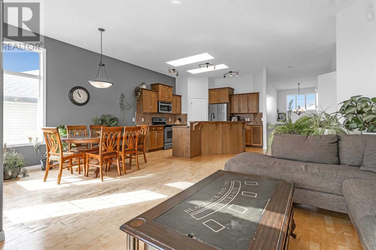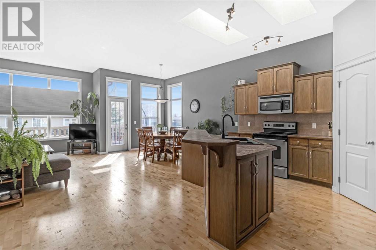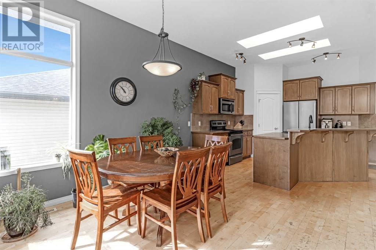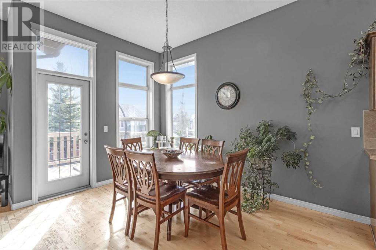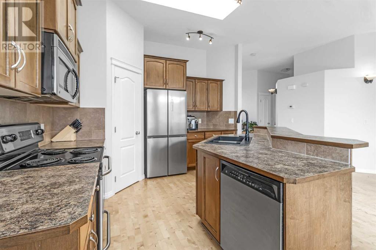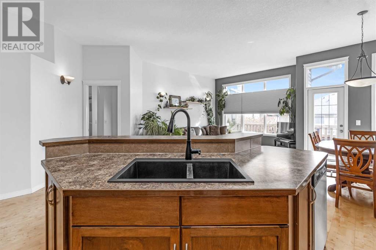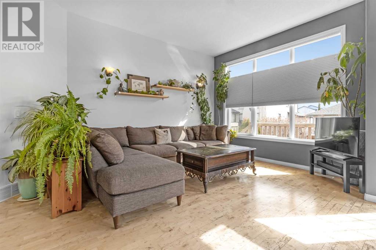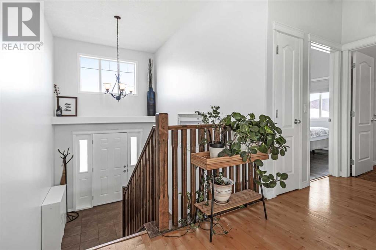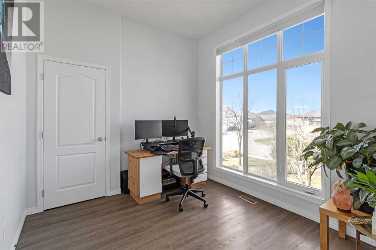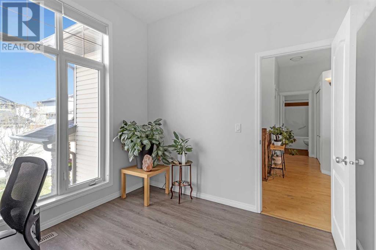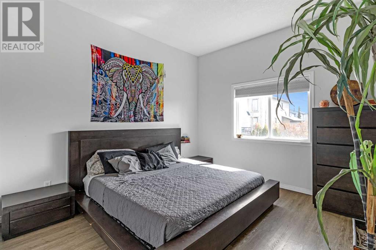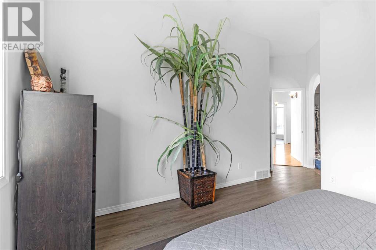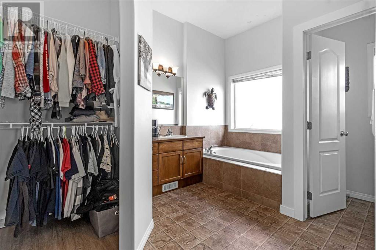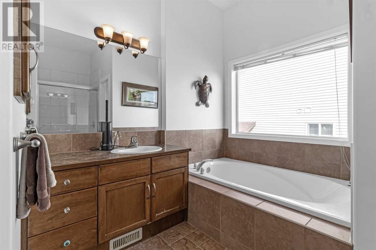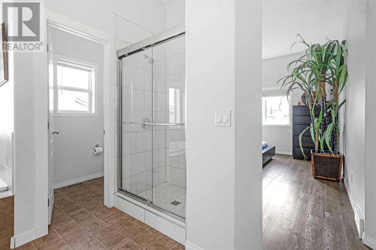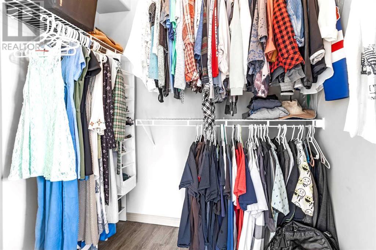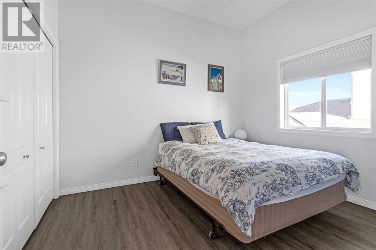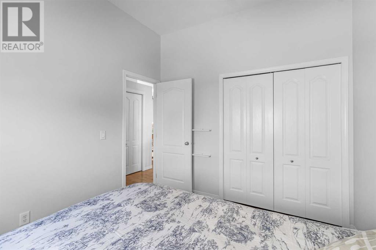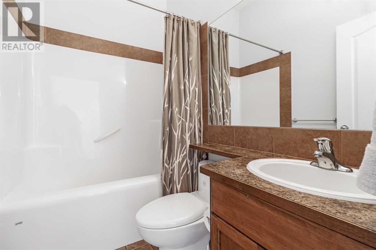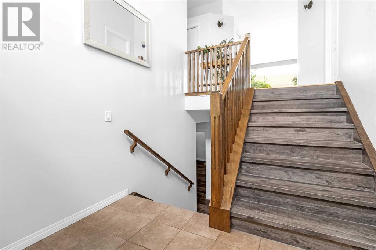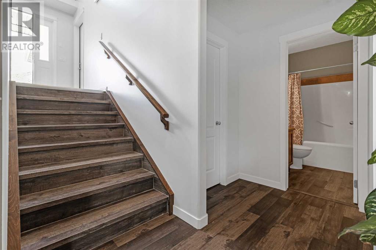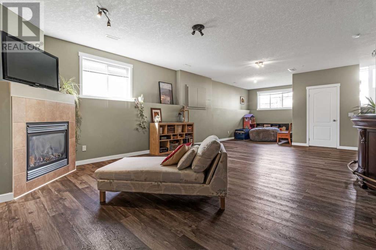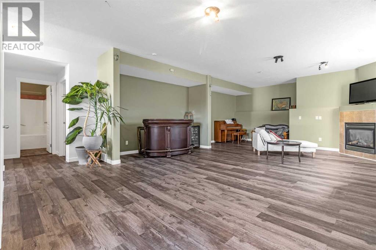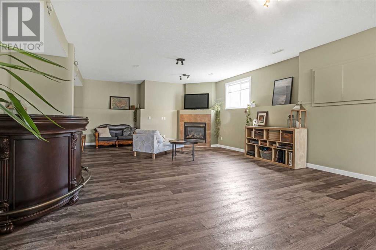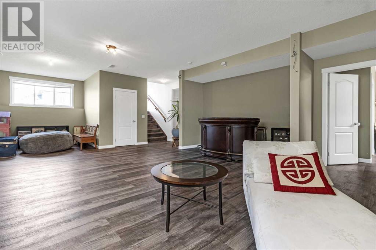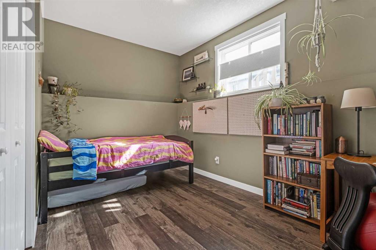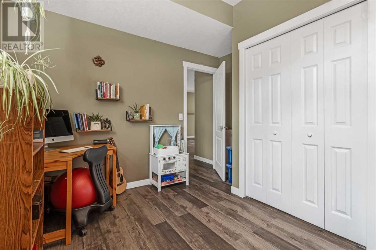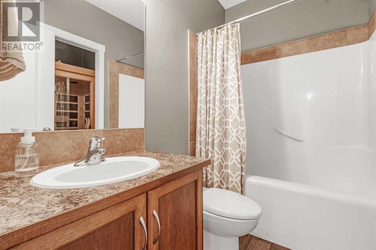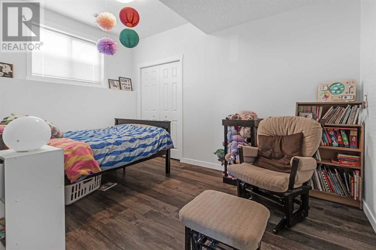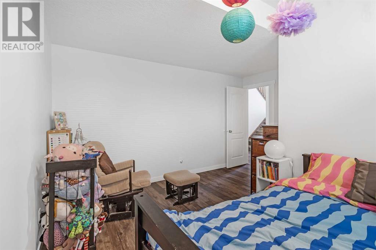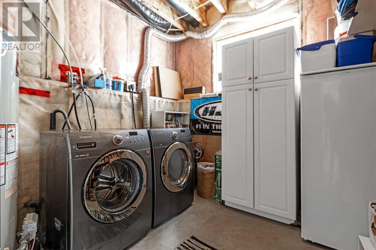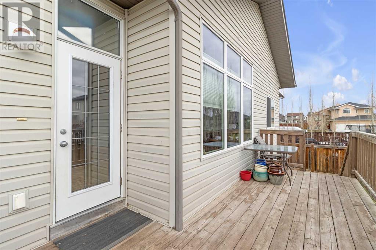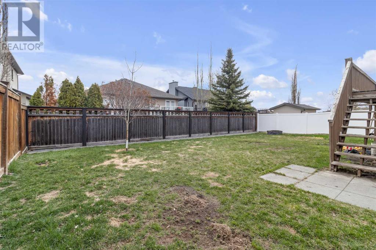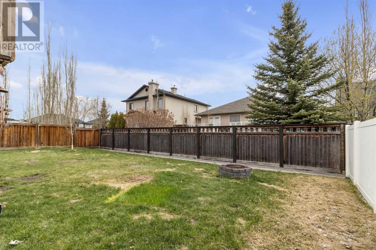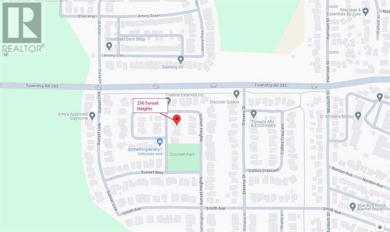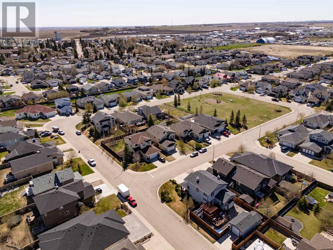5 Bedroom
3 Bathroom
1415.36 sqft
Bi-Level
Fireplace
None
Forced Air
$639,000
Welcome to your spacious and inviting bi-level home, offering over 2500 square feet of living space. As you step inside, you're greeted by the grandeur of vaulted ceilings on the main and high ceilings throughout. The main floor boasts a large primary bedroom complete with a large ensuite bathroom and a convenient walk-in closet. Additionally, there's a generously sized second bedroom and a versatile den or office space, ideal for accommodating guests or creating a productive workspace.The heart of the home lies in the spacious open concept kitchen, seamlessly flowing into the living room, making it an ideal space for entertaining guests or spending quality time with loved ones. Prepare delicious meals in the well-appointed kitchen while staying connected to the rest of the family in the adjacent living area.Completing the main level is a thoughtfully designed 4-piece bathroom, and a large deck leading to your backyard. Descend to the basement and discover a bright and airy space flooded with natural light from large windows. Here, you'll find a sprawling family room adorned with a cozy fireplace, perfect for relaxing evenings or hosting gatherings.The lower level also features two additional bedrooms, providing ample space for family members or overnight guests, along with a full 4-piece bathroom for added convenience. Recent upgrades include the roof, furnace, and hot water tank!Outside, enjoy the benefits of a great location, with a park just steps away for the kids to play and explore, while being within walking distance to schools, making this home perfect for families.Don't miss the opportunity to make this exceptional property your own and book your showing today! (id:29763)
Property Details
|
MLS® Number
|
A2129269 |
|
Property Type
|
Single Family |
|
Amenities Near By
|
Playground |
|
Parking Space Total
|
4 |
|
Plan
|
0413059 |
|
Structure
|
Deck |
Building
|
Bathroom Total
|
3 |
|
Bedrooms Above Ground
|
3 |
|
Bedrooms Below Ground
|
2 |
|
Bedrooms Total
|
5 |
|
Appliances
|
Washer, Refrigerator, Range - Electric, Dishwasher, Dryer, Microwave Range Hood Combo, Window Coverings, Garage Door Opener |
|
Architectural Style
|
Bi-level |
|
Basement Development
|
Finished |
|
Basement Type
|
Full (finished) |
|
Constructed Date
|
2005 |
|
Construction Material
|
Wood Frame |
|
Construction Style Attachment
|
Detached |
|
Cooling Type
|
None |
|
Exterior Finish
|
Vinyl Siding |
|
Fireplace Present
|
Yes |
|
Fireplace Total
|
1 |
|
Flooring Type
|
Hardwood, Laminate, Tile, Vinyl Plank |
|
Foundation Type
|
Poured Concrete |
|
Heating Type
|
Forced Air |
|
Size Interior
|
1415.36 Sqft |
|
Total Finished Area
|
1415.36 Sqft |
|
Type
|
House |
Parking
Land
|
Acreage
|
No |
|
Fence Type
|
Fence |
|
Land Amenities
|
Playground |
|
Size Frontage
|
18 M |
|
Size Irregular
|
6980.00 |
|
Size Total
|
6980 Sqft|4,051 - 7,250 Sqft |
|
Size Total Text
|
6980 Sqft|4,051 - 7,250 Sqft |
|
Zoning Description
|
R-1a |
Rooms
| Level |
Type |
Length |
Width |
Dimensions |
|
Basement |
4pc Bathroom |
|
|
2.37 M x 1.47 M |
|
Basement |
Other |
|
|
1.03 M x 3.33 M |
|
Basement |
Bedroom |
|
|
3.85 M x 3.18 M |
|
Basement |
Bedroom |
|
|
3.87 M x 4.23 M |
|
Basement |
Laundry Room |
|
|
3.97 M x 2.71 M |
|
Basement |
Recreational, Games Room |
|
|
5.81 M x 10.87 M |
|
Main Level |
4pc Bathroom |
|
|
2.24 M x 1.49 M |
|
Main Level |
4pc Bathroom |
|
|
3.58 M x 3.82 M |
|
Main Level |
Bedroom |
|
|
3.32 M x 2.90 M |
|
Main Level |
Bedroom |
|
|
3.17 M x 2.88 M |
|
Main Level |
Dining Room |
|
|
2.71 M x 3.80 M |
|
Main Level |
Kitchen |
|
|
3.71 M x 3.52 M |
|
Main Level |
Living Room |
|
|
3.56 M x 4.75 M |
|
Main Level |
Primary Bedroom |
|
|
3.64 M x 3.75 M |
|
Main Level |
Foyer |
|
|
2.60 M x 2.48 M |
https://www.realtor.ca/real-estate/26867460/256-sunset-heights-crossfield

