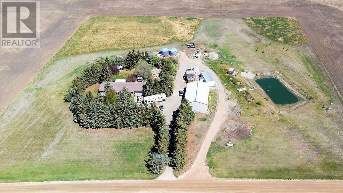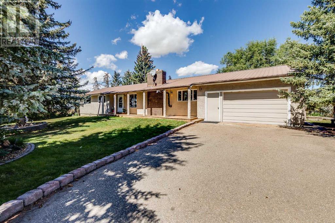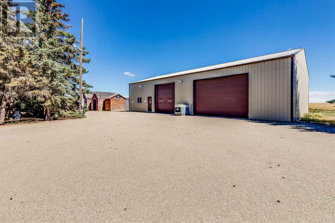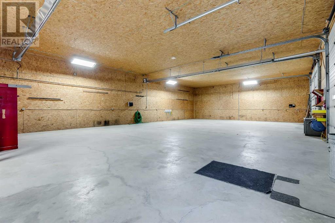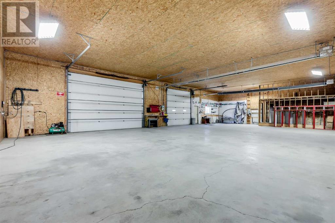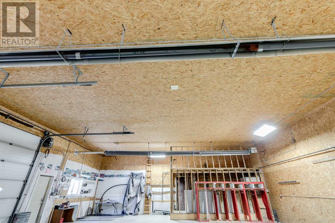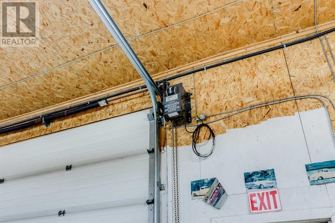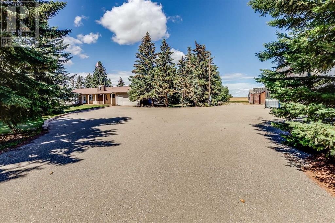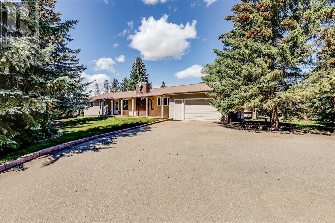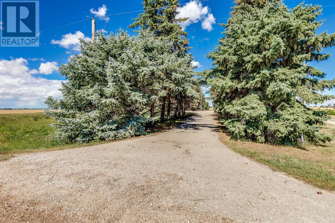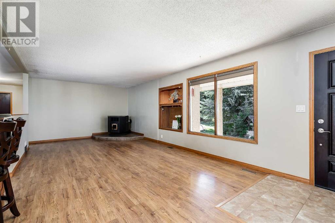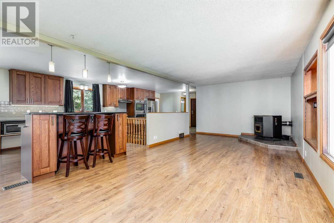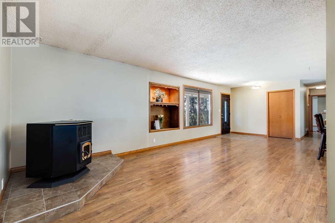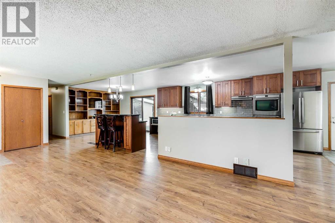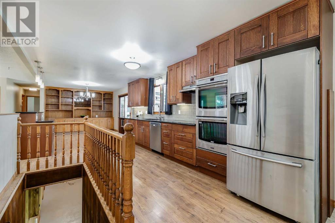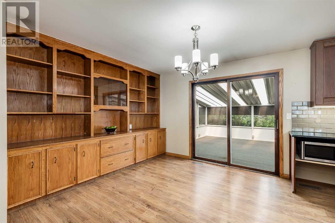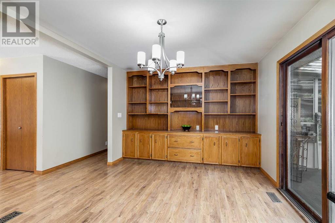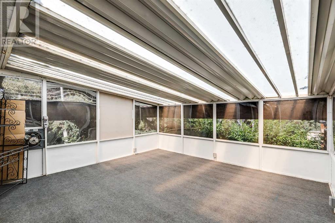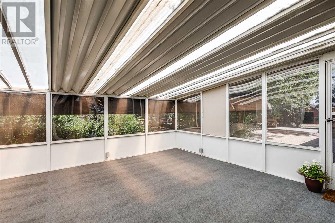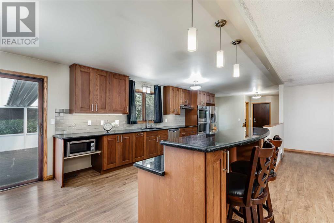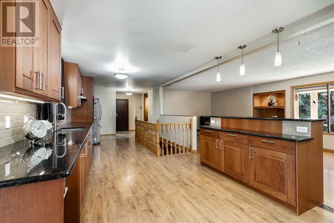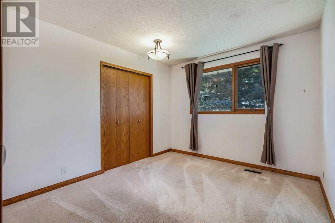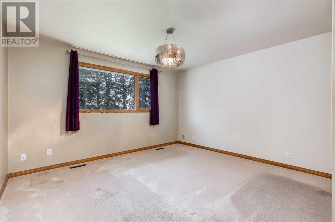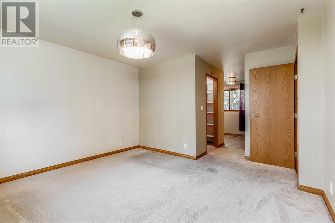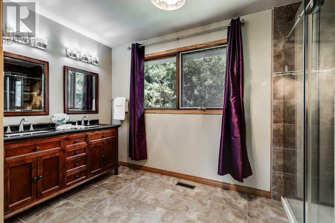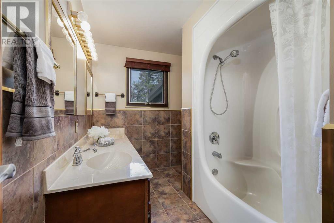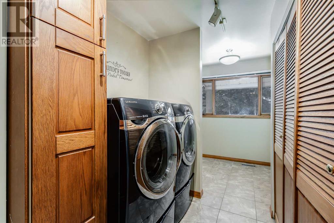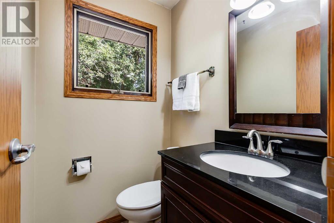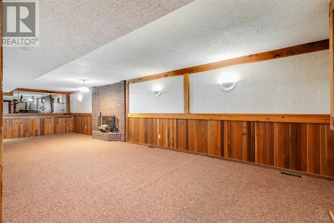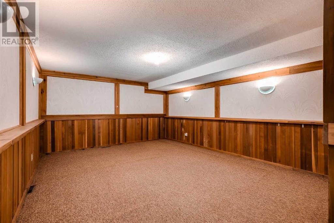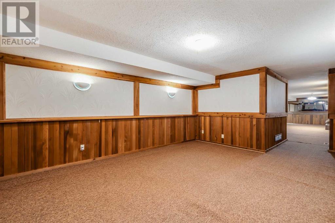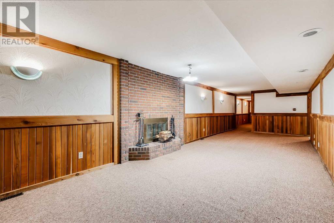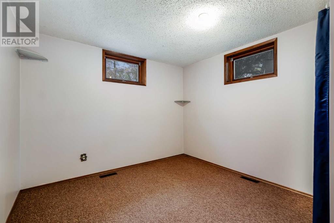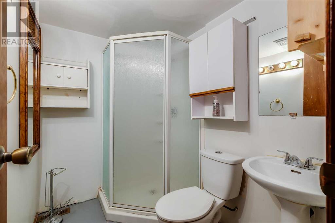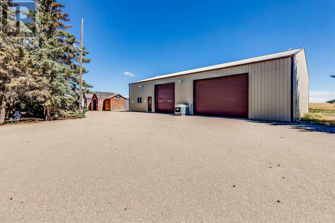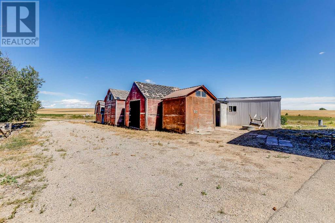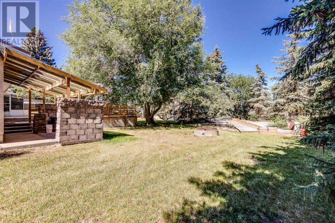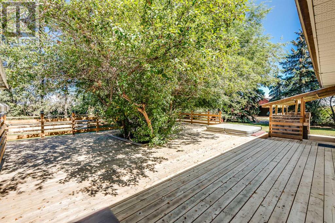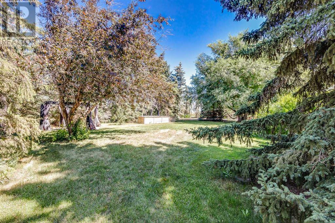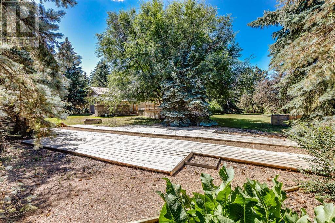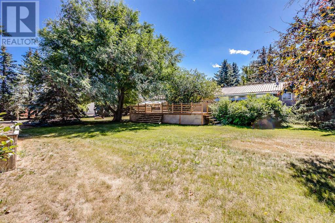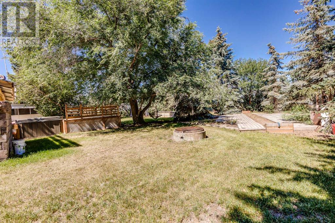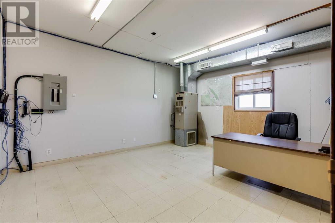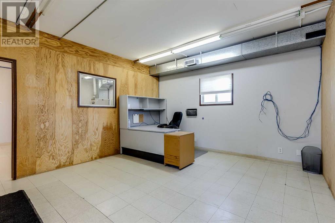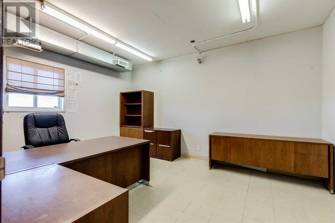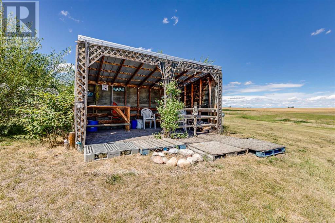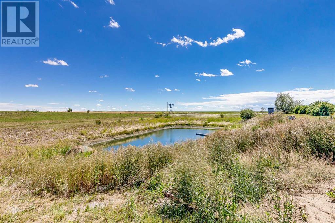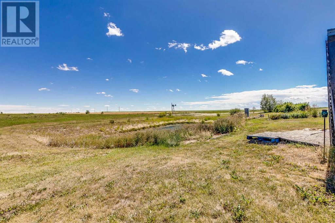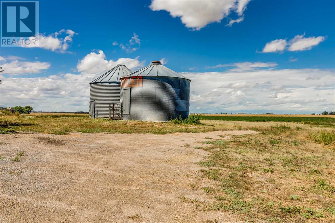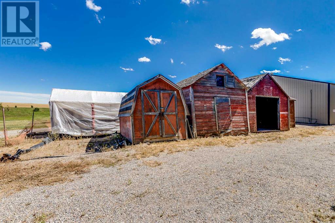3 Bedroom
4 Bathroom
1556.67 sqft
Bungalow
Fireplace
None
Forced Air
Acreage
Fruit Trees, Landscaped
$874,700
HUGE 40x70 Shop (heated), Office (3 rooms/ heated) w/ updated Bungalow! Bring all the toys or your home based business to this beautifully treed property located just outside of Beiseker, a great place to raise your family! This incredible 7.98 Acres has a fabulous 3 bedroom bungalow w/ double garage attached and paved driveway, 3.5 baths, Dug Out, lots of sheds and just minutes off pavement! This home boasts a renovated open main floor with upgraded Granite Countertops and Appliances including induction cooktop and double wall ovens. The living room features a corner wood pellet stove to keep heating bills down in winter! Enclosed Sunroom is just off the kitchen to enjoy a morning coffee! The primary bedroom features a walk in closet and ensuite w/ granite counter and dual sinks. There is a second bedroom upstairs and the central bathroom also has dual sinks. Main floor laundry and half bath are conveniently located by the back door, easy to bring in the laundry from camping! Additional smaller room off the laundry room to use as an office or hobby room (owner formerly had a nail studio in there). Downstairs is partially developed with another bedroom and full bathroom. The family room gives an added space to entertain, kids to play or room for a pool table. This home has a full water softening system/ reverse osmosis/ UV filtration system. Head outside to enjoy the incredible yard and all the many gardens around the property, incl raspberry and cranberry bushes. The big back deck is able to host even the biggest family gatherings and features a built in hot tub (included). There is a regulation sized horse-shoe pit, gazebo area with marble tile flooring, and fire pit. The Shop is fully heated w/ radiant heaters, 220 power, LED lighting and water is there, just needs to be hooked up. The bathroom is ready to be finished, it is all there to do so. Above the bathroom, there is a mezzanine for storage or to use as you wish. Compressor and air hose included. Head on ov er to the Office, also heated w/ full power and phone lines w/ three good sized rooms. The property also has a dug out. Once filled with trout but the water level has been lower the last few years. Beach Shack by the dug out is a fun unique space. There is a 2nd access road on that side of the property if bigger trucks need to come into the yard. Lots of sheds for extra storage and 2 big granaries included. Hay field is approx 3 acres (alfalfa) and they took off 8 large round bales this year. There is an invisible fence for the dogs, so no need to worry about keeping them safe and at home! This property is fully surrounded by a farmers field, so you can enjoy the peace and quiet of country living. Immediate possession available. Come take a look today! (id:29763)
Property Details
|
MLS® Number
|
A2098466 |
|
Property Type
|
Single Family |
|
Features
|
No Animal Home, No Smoking Home |
|
Plan
|
1112602 |
|
Structure
|
Deck |
Building
|
Bathroom Total
|
4 |
|
Bedrooms Above Ground
|
2 |
|
Bedrooms Below Ground
|
1 |
|
Bedrooms Total
|
3 |
|
Appliances
|
Washer, Refrigerator, Water Softener, Dishwasher, Oven, Dryer, Microwave, Window Coverings |
|
Architectural Style
|
Bungalow |
|
Basement Development
|
Partially Finished |
|
Basement Type
|
Full (partially Finished) |
|
Constructed Date
|
1980 |
|
Construction Material
|
Wood Frame |
|
Construction Style Attachment
|
Detached |
|
Cooling Type
|
None |
|
Exterior Finish
|
Stucco |
|
Fireplace Present
|
Yes |
|
Fireplace Total
|
2 |
|
Flooring Type
|
Carpeted, Ceramic Tile, Laminate |
|
Foundation Type
|
Poured Concrete |
|
Half Bath Total
|
1 |
|
Heating Fuel
|
Natural Gas |
|
Heating Type
|
Forced Air |
|
Stories Total
|
1 |
|
Size Interior
|
1556.67 Sqft |
|
Total Finished Area
|
1556.67 Sqft |
|
Type
|
House |
Parking
Land
|
Acreage
|
Yes |
|
Fence Type
|
Not Fenced |
|
Landscape Features
|
Fruit Trees, Landscaped |
|
Size Irregular
|
7.98 |
|
Size Total
|
7.98 Ac|5 - 9.99 Acres |
|
Size Total Text
|
7.98 Ac|5 - 9.99 Acres |
|
Zoning Description
|
A-gen |
Rooms
| Level |
Type |
Length |
Width |
Dimensions |
|
Basement |
Bedroom |
|
|
11.42 Ft x 10.08 Ft |
|
Basement |
Recreational, Games Room |
|
|
34.58 Ft x 11.58 Ft |
|
Basement |
Other |
|
|
16.83 Ft x 13.50 Ft |
|
Main Level |
Kitchen |
|
|
25.42 Ft x 11.33 Ft |
|
Main Level |
Living Room |
|
|
21.33 Ft x 12.33 Ft |
|
Main Level |
Dining Room |
|
|
11.42 Ft x 11.33 Ft |
|
Main Level |
Sunroom |
|
|
15.92 Ft x 15.92 Ft |
|
Main Level |
Laundry Room |
|
|
6.33 Ft x 5.83 Ft |
|
Main Level |
Workshop |
|
|
68.17 Ft x 38.42 Ft |
|
Main Level |
Office |
|
|
39.25 Ft x 15.33 Ft |
|
Main Level |
Other |
|
|
15.33 Ft x 13.00 Ft |
|
Main Level |
Other |
|
|
15.33 Ft x 14.00 Ft |
|
Main Level |
Primary Bedroom |
|
|
13.00 Ft x 11.92 Ft |
|
Main Level |
Other |
|
|
15.33 Ft x 11.67 Ft |
|
Main Level |
Bedroom |
|
|
11.42 Ft x 10.08 Ft |
|
Main Level |
2pc Bathroom |
|
|
Measurements not available |
|
Main Level |
4pc Bathroom |
|
|
Measurements not available |
|
Main Level |
5pc Bathroom |
|
|
Measurements not available |
|
Main Level |
3pc Bathroom |
|
|
Measurements not available |
https://www.realtor.ca/real-estate/26375187/252176-township-road-280-rural-rocky-view-county

