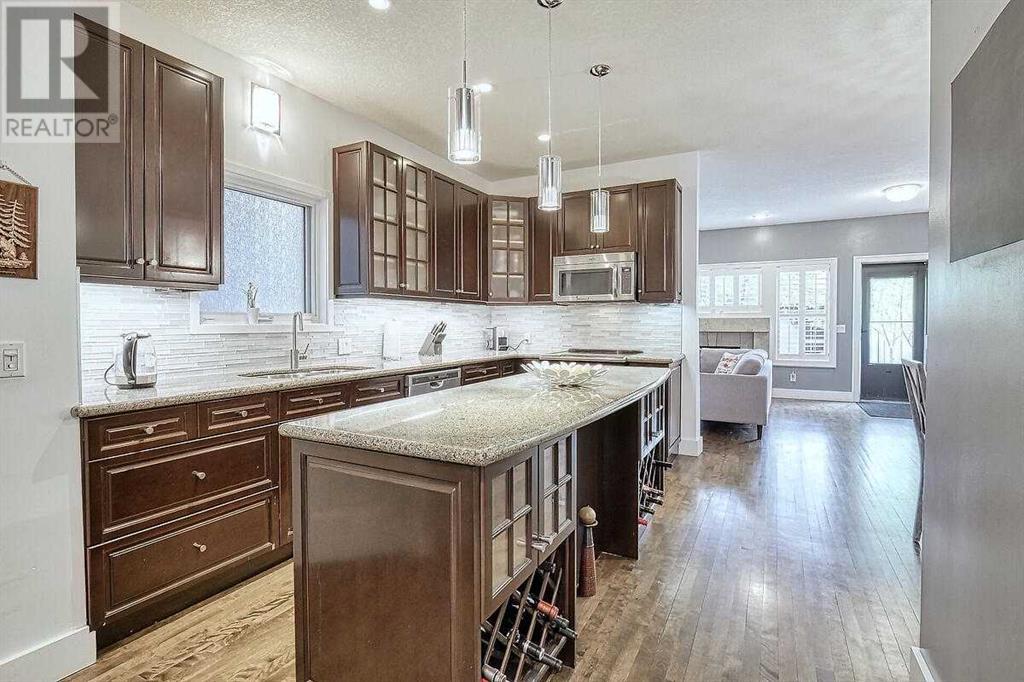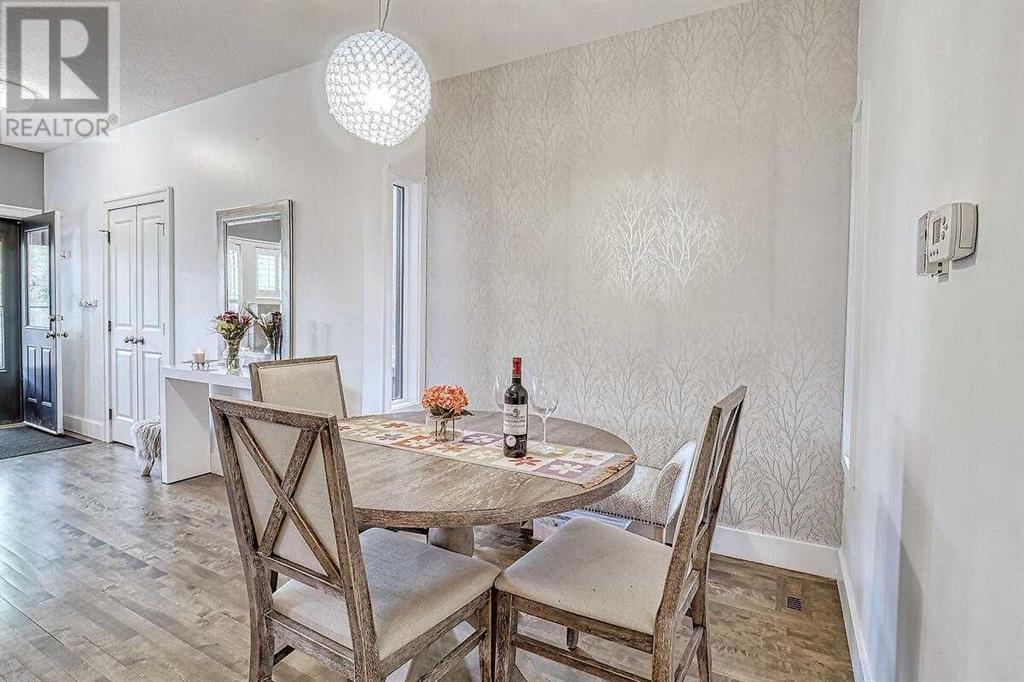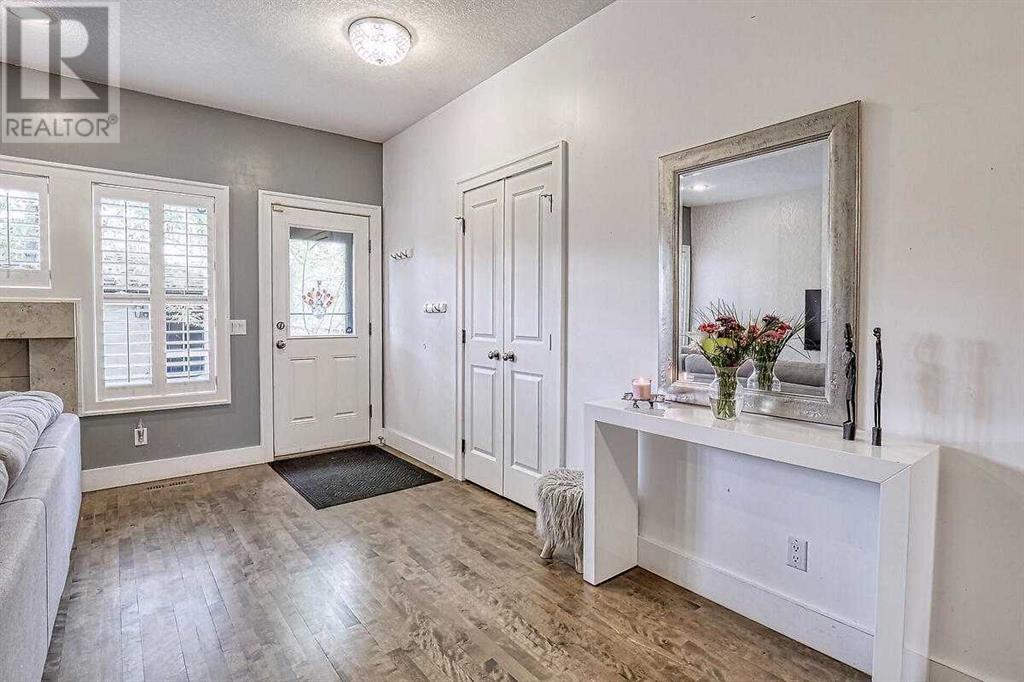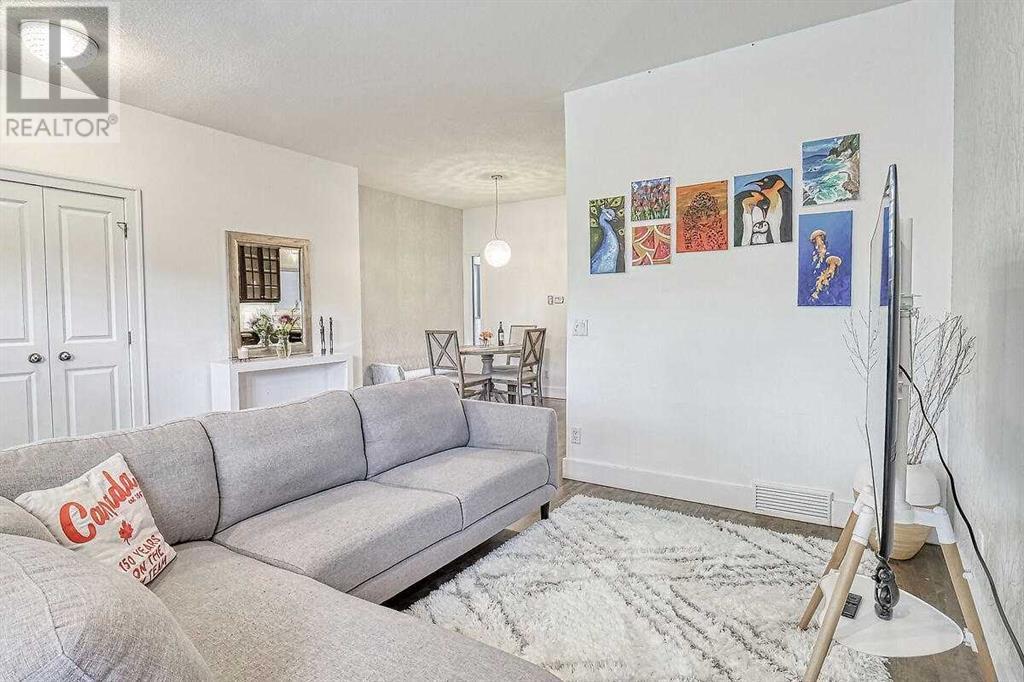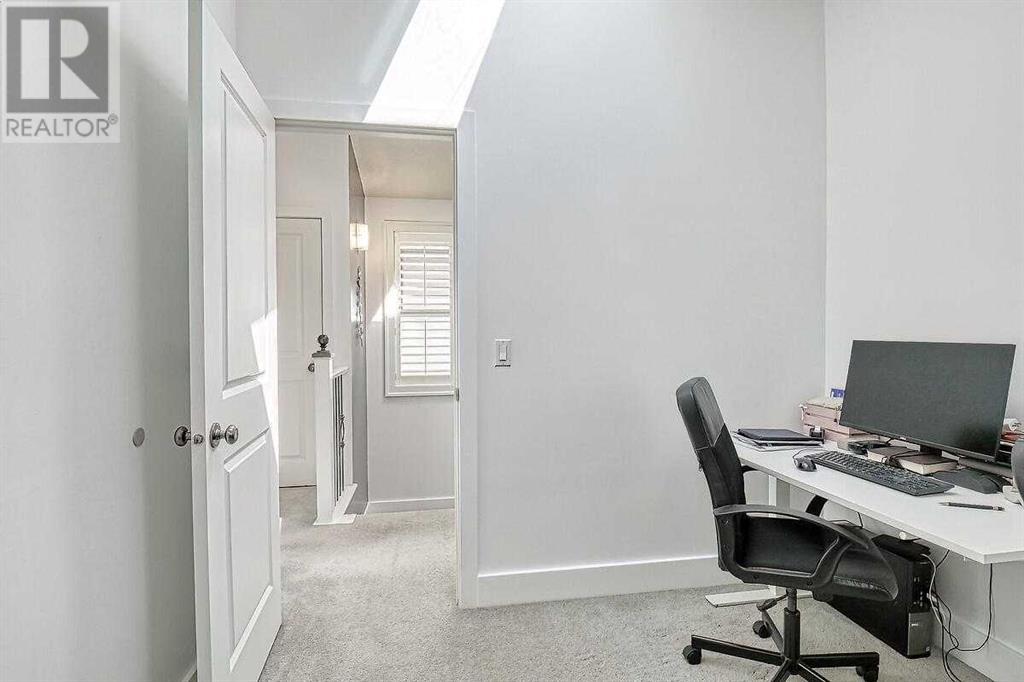4 Bedroom
3 Bathroom
1802.01 sqft
Fireplace
None
Forced Air
Fruit Trees, Landscaped
$925,000
Welcome home to 2514 3 Avenue NW! This charming two story home in the sought after West Hillhurst neighborhood is beautifully renovated! It offers a functional floor plan, gleaming hardwood floor on main, bay window in living room, good size dining area, updated kitchen cabinets & appliances as well as backsplashes and granite countertops, good size breakfast nook, cozy family room with gas burning fireplace, newer carpet, tiles, light fixtures, newer hot water tank & furnace, 3+ 1 bedrooms, large Primary bedroom with an attractive 3 ways fireplace and a 4-piece en-suite , good size second bedroom, and a 3rd bedroom and 2 skylights which makes it a great opportunity for a growing family. Low maintenance private backyard, fully insulated and dry-walled double detached garage, in a quiet location within walking distance to the River & few minutes to Downtown. An excellent opportunity to live in a single family home in this upscale inner city neighborhood, in a family friendly Cul-De-Sac location. (id:29763)
Property Details
|
MLS® Number
|
A2133345 |
|
Property Type
|
Single Family |
|
Community Name
|
West Hillhurst |
|
Amenities Near By
|
Park, Playground, Recreation Nearby |
|
Features
|
Treed, Other, Back Lane, Level, Gas Bbq Hookup |
|
Parking Space Total
|
2 |
|
Plan
|
331ab |
|
Structure
|
Porch, Porch, Porch |
Building
|
Bathroom Total
|
3 |
|
Bedrooms Above Ground
|
3 |
|
Bedrooms Below Ground
|
1 |
|
Bedrooms Total
|
4 |
|
Appliances
|
Washer, Refrigerator, Dishwasher, Stove, Dryer, Microwave Range Hood Combo, Window Coverings, Garage Door Opener |
|
Basement Development
|
Partially Finished |
|
Basement Type
|
Full (partially Finished) |
|
Constructed Date
|
2002 |
|
Construction Material
|
Poured Concrete, Wood Frame |
|
Construction Style Attachment
|
Detached |
|
Cooling Type
|
None |
|
Exterior Finish
|
Concrete, Stucco |
|
Fireplace Present
|
Yes |
|
Fireplace Total
|
2 |
|
Flooring Type
|
Ceramic Tile, Hardwood, Laminate |
|
Foundation Type
|
Poured Concrete |
|
Half Bath Total
|
1 |
|
Heating Fuel
|
Natural Gas |
|
Heating Type
|
Forced Air |
|
Stories Total
|
2 |
|
Size Interior
|
1802.01 Sqft |
|
Total Finished Area
|
1802.01 Sqft |
|
Type
|
House |
Parking
Land
|
Acreage
|
No |
|
Fence Type
|
Fence |
|
Land Amenities
|
Park, Playground, Recreation Nearby |
|
Landscape Features
|
Fruit Trees, Landscaped |
|
Size Depth
|
36.5 M |
|
Size Frontage
|
7.6 M |
|
Size Irregular
|
277.40 |
|
Size Total
|
277.4 M2|0-4,050 Sqft |
|
Size Total Text
|
277.4 M2|0-4,050 Sqft |
|
Zoning Description
|
R-c2 |
Rooms
| Level |
Type |
Length |
Width |
Dimensions |
|
Basement |
Bedroom |
|
|
11.67 Ft x 19.58 Ft |
|
Basement |
Furnace |
|
|
15.00 Ft x 31.50 Ft |
|
Main Level |
Living Room |
|
|
11.25 Ft x 10.67 Ft |
|
Main Level |
Dining Room |
|
|
12.17 Ft x 9.58 Ft |
|
Main Level |
Kitchen |
|
|
10.50 Ft x 18.42 Ft |
|
Main Level |
Breakfast |
|
|
7.25 Ft x 9.25 Ft |
|
Main Level |
Family Room |
|
|
16.00 Ft x 13.25 Ft |
|
Main Level |
2pc Bathroom |
|
|
Measurements not available |
|
Upper Level |
Primary Bedroom |
|
|
16.00 Ft x 24.92 Ft |
|
Upper Level |
Bedroom |
|
|
10.75 Ft x 13.25 Ft |
|
Upper Level |
Bedroom |
|
|
8.75 Ft x 8.75 Ft |
|
Upper Level |
Laundry Room |
|
|
3.08 Ft x 2.67 Ft |
|
Upper Level |
3pc Bathroom |
|
|
Measurements not available |
|
Upper Level |
4pc Bathroom |
|
|
Measurements not available |
https://www.realtor.ca/real-estate/26928281/2514-3-avenue-nw-calgary-west-hillhurst









