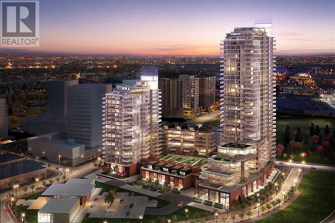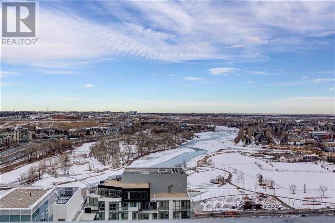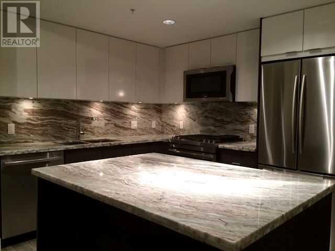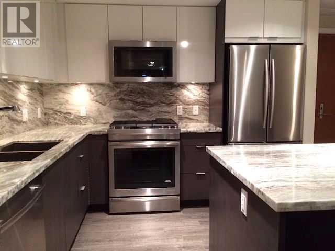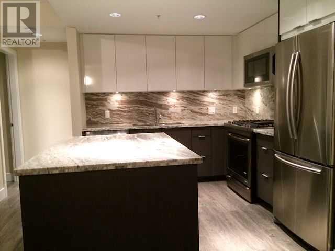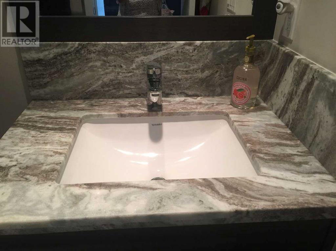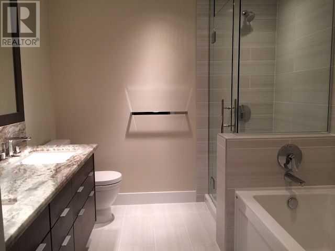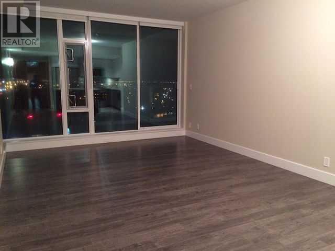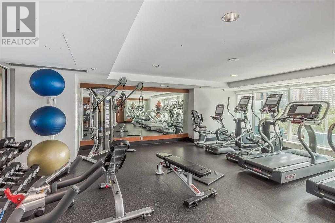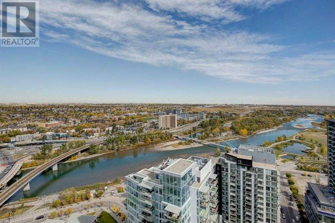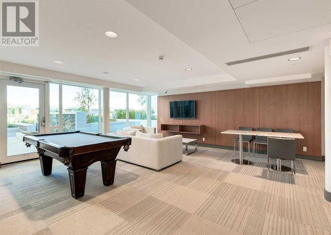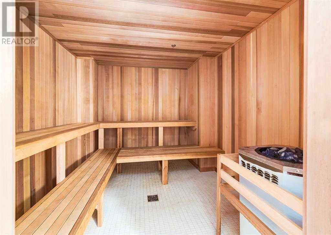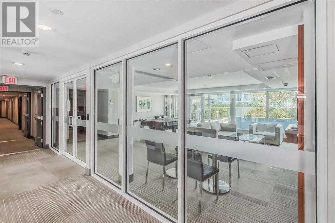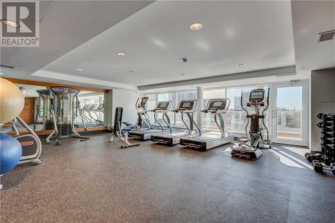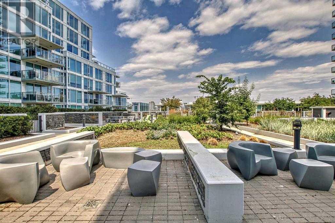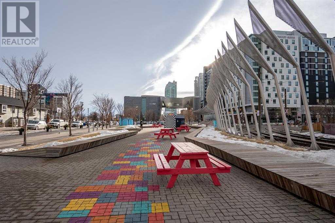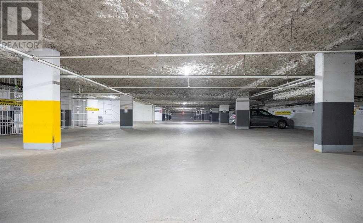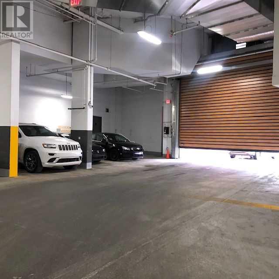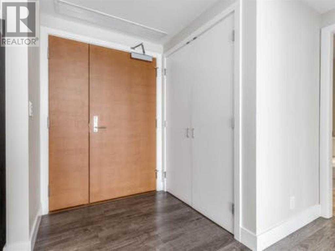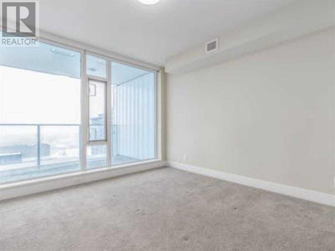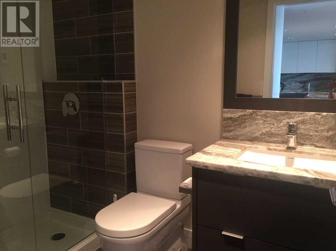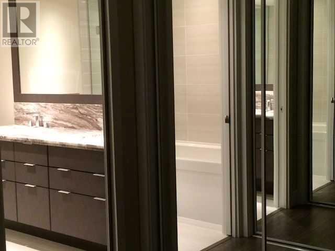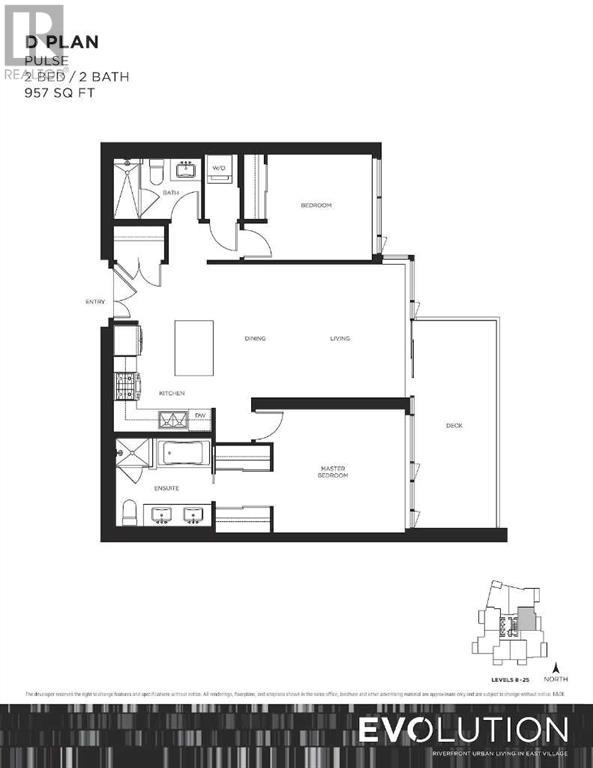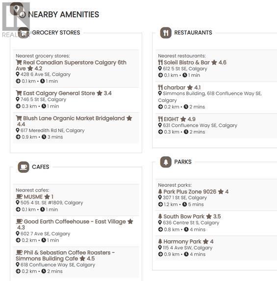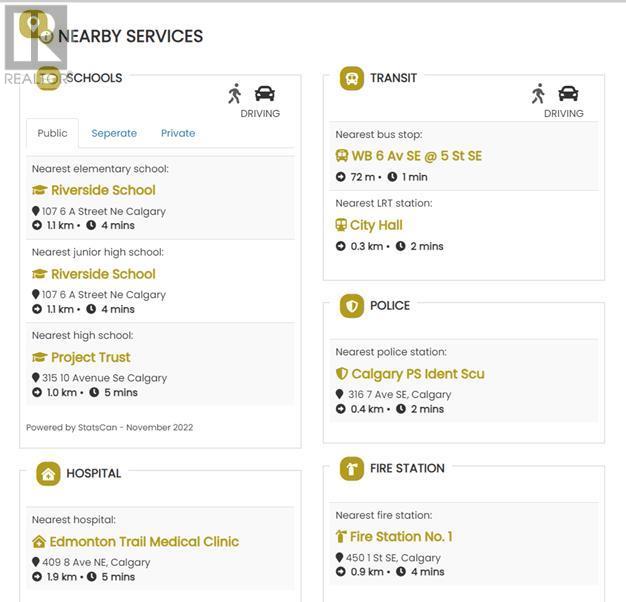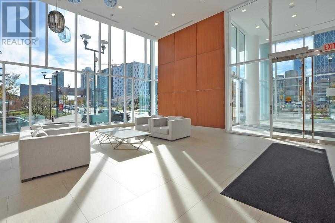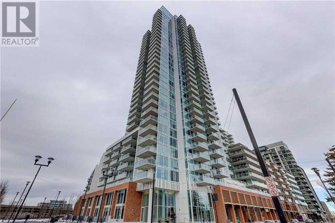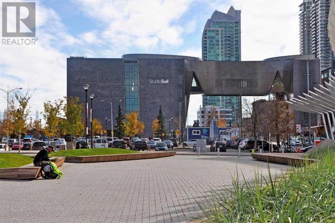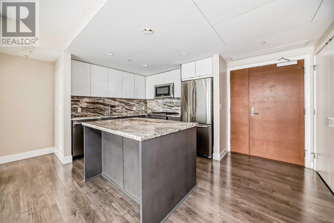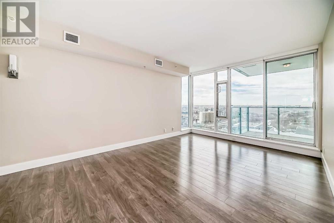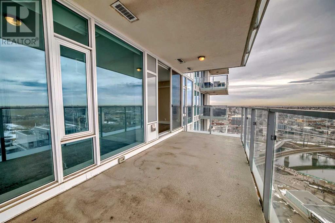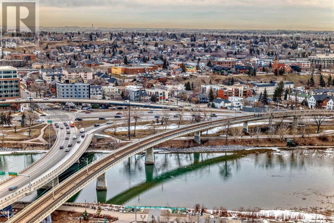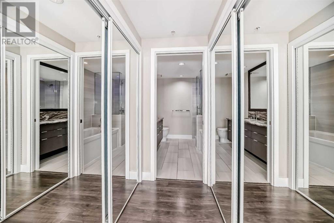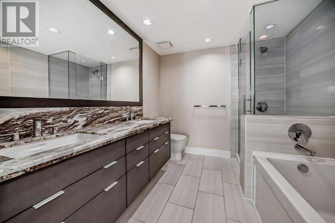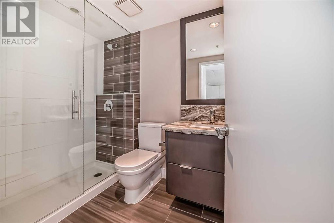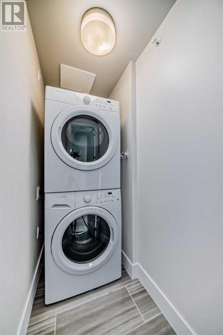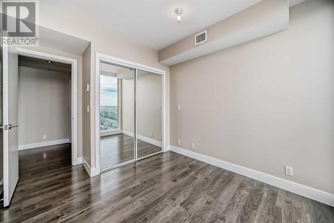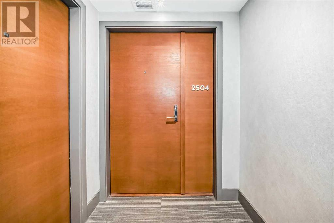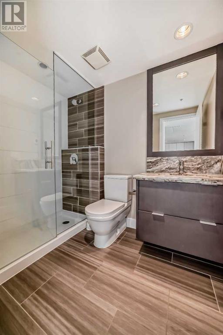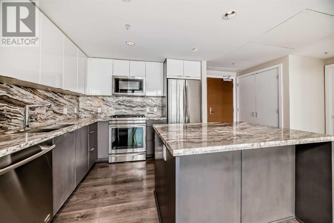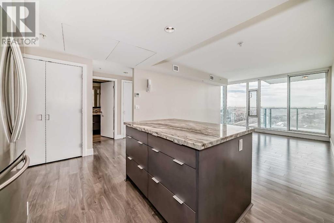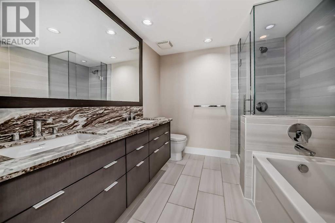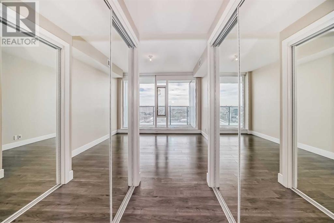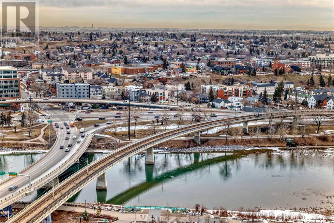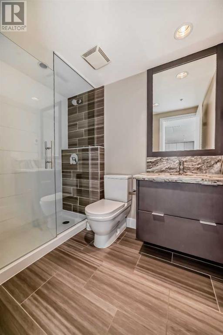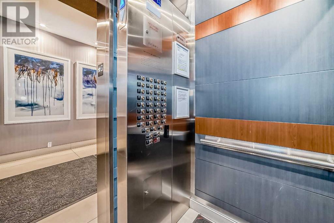2504, 510 6 Avenue Se Calgary, Alberta T2G 1L7
$529,900Maintenance, Condominium Amenities, Common Area Maintenance, Heat, Insurance, Parking, Property Management, Reserve Fund Contributions, Sewer, Water
$765 Monthly
Maintenance, Condominium Amenities, Common Area Maintenance, Heat, Insurance, Parking, Property Management, Reserve Fund Contributions, Sewer, Water
$765 MonthlyClassy building - “PULSE” ! A 32 Storey building developed by Embassy Bosa & designed by world-renowned architect, James Kim Cheng – featuring 3 Elevators, Central Air Conditioning, heated flooring, Floor to ceiling energy efficient windows! Well located in trendy East Village:- Walking paradise to restaurants and shopping, also LRT & Chinatown, Eau Claire, River pathways, St. Patrick’s Island, the National Music Centre, New Central Library and City Hall! Spacious 2 bedrooms/2 baths with open layout and deluxe features including a - Modern kitchen with glossy white lacquered upper & wood-grain veneer lower cabinetry, granite counters with full-height backsplash & under mount sink; High end SS appliances, Full sized front loading washer & dryer, - Large balcony equipped with a gas BBQ OUTLET with Panoramic view of river and skylines!Amenities: 24-hour concierge, two fitness rooms, social lounge, steam room, heated indoor visitor parking, & rooftop garden with fire pit. – One heated underground parking stall and storage!Book your private viewing today! (id:29763)
Property Details
| MLS® Number | A2119978 |
| Property Type | Single Family |
| Community Name | Downtown East Village |
| Community Features | Pets Allowed With Restrictions |
| Features | See Remarks, Other, Gas Bbq Hookup, Parking |
| Parking Space Total | 1 |
| Plan | 1512254 |
Building
| Bathroom Total | 2 |
| Bedrooms Above Ground | 2 |
| Bedrooms Total | 2 |
| Amenities | Exercise Centre, Party Room, Recreation Centre |
| Appliances | Washer, Refrigerator, Gas Stove(s), Dishwasher, Dryer, Microwave Range Hood Combo, Window Coverings |
| Basement Type | None |
| Constructed Date | 2016 |
| Construction Material | Poured Concrete |
| Construction Style Attachment | Attached |
| Cooling Type | Central Air Conditioning |
| Exterior Finish | Brick, Concrete |
| Flooring Type | Laminate, Tile |
| Foundation Type | Poured Concrete |
| Heating Fuel | Natural Gas |
| Stories Total | 32 |
| Size Interior | 900.1 Sqft |
| Total Finished Area | 900.1 Sqft |
| Type | Apartment |
Parking
| Underground |
Land
| Acreage | No |
| Size Total Text | Unknown |
| Zoning Description | Cc-emu |
Rooms
| Level | Type | Length | Width | Dimensions |
|---|---|---|---|---|
| Main Level | Other | 5.00 Ft x 5.50 Ft | ||
| Main Level | Other | 3.08 Ft x 4.58 Ft | ||
| Main Level | Kitchen | 10.17 Ft x 9.17 Ft | ||
| Main Level | 3pc Bathroom | 5.42 Ft x 7.83 Ft | ||
| Main Level | Laundry Room | 5.83 Ft x 3.17 Ft | ||
| Main Level | Bedroom | 9.50 Ft x 9.83 Ft | ||
| Main Level | Dining Room | 12.08 Ft x 7.08 Ft | ||
| Main Level | Living Room | 12.08 Ft x 10.50 Ft | ||
| Main Level | Primary Bedroom | 11.08 Ft x 11.92 Ft | ||
| Main Level | Other | 7.92 Ft x 5.17 Ft | ||
| Main Level | 5pc Bathroom | 8.00 Ft x 8.67 Ft |
https://www.realtor.ca/real-estate/26717304/2504-510-6-avenue-se-calgary-downtown-east-village
Interested?
Contact us for more information

