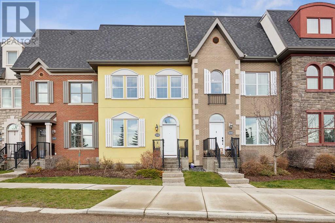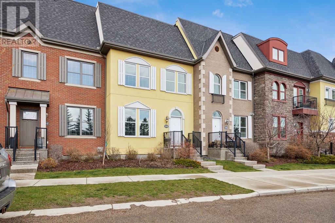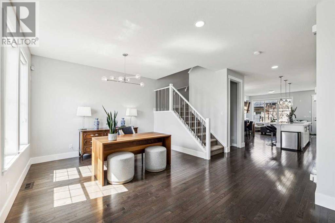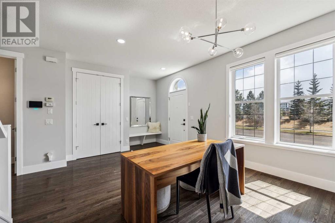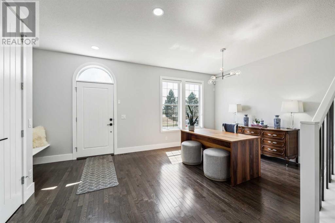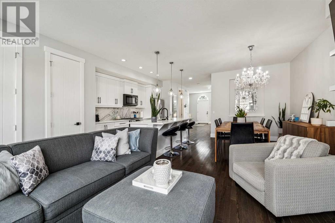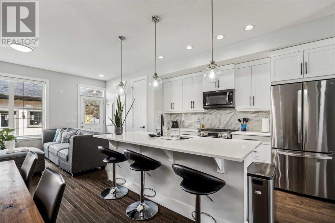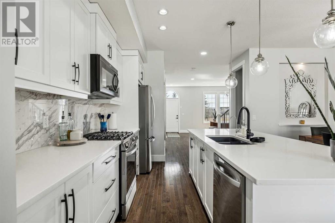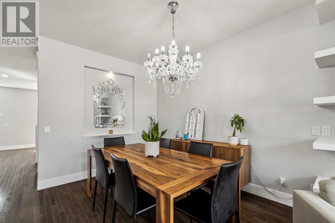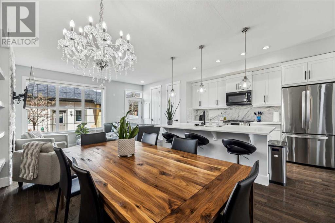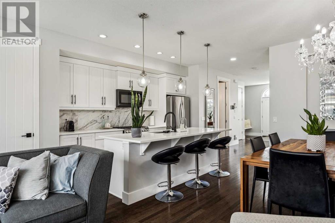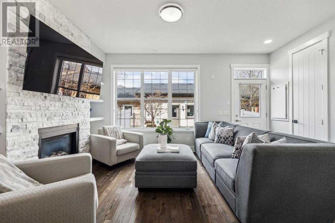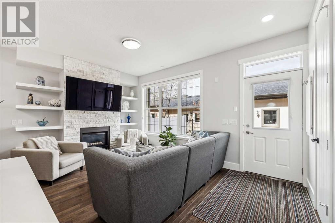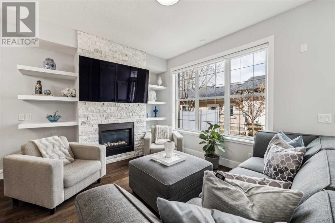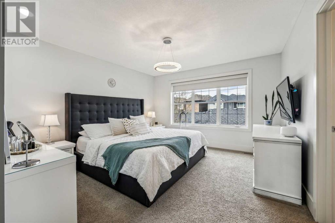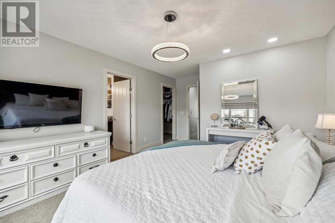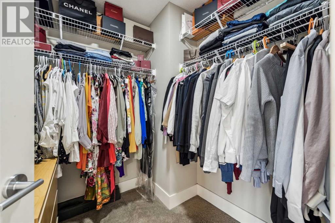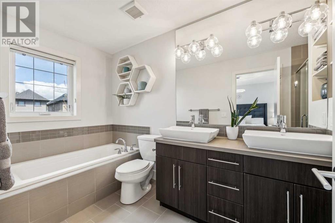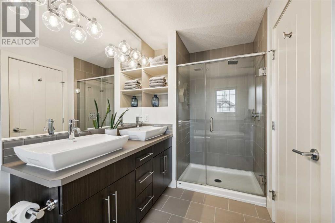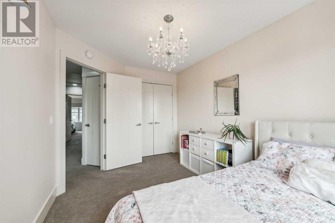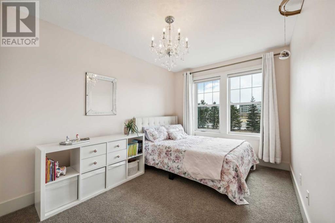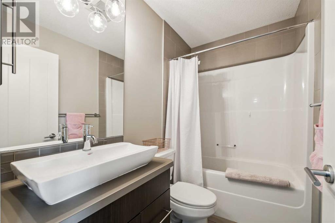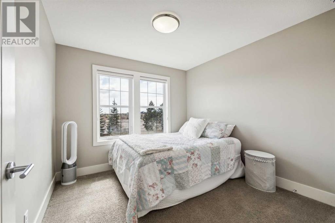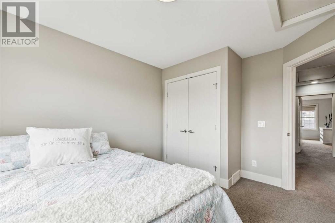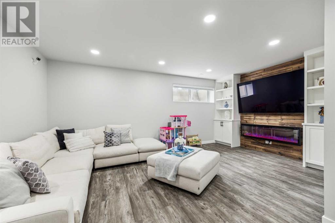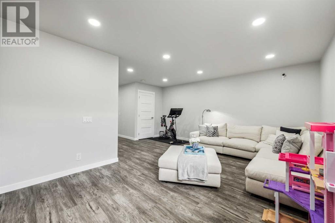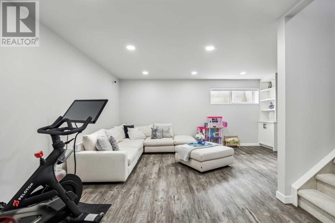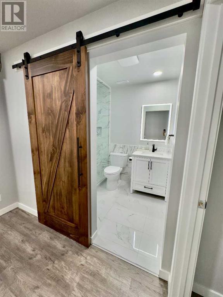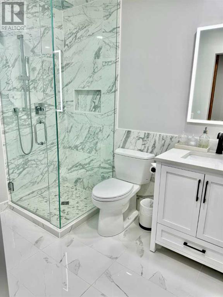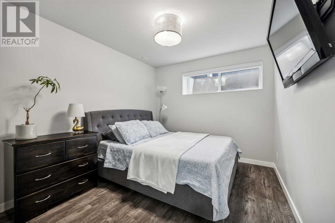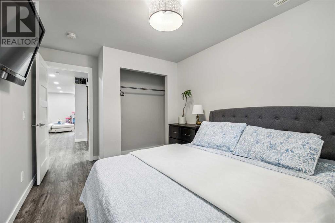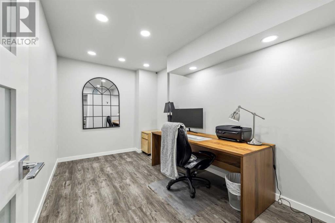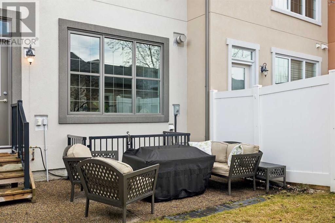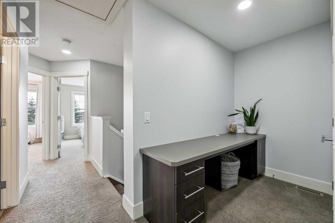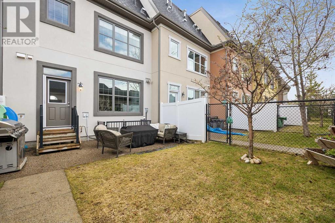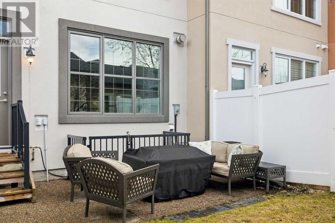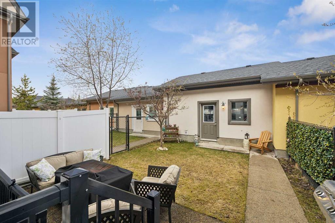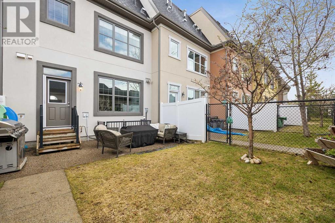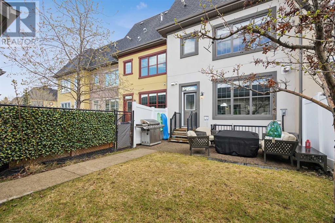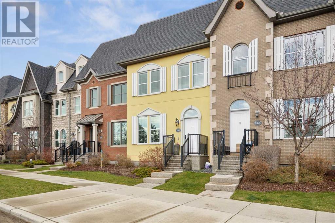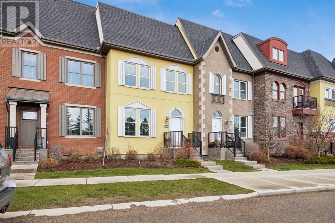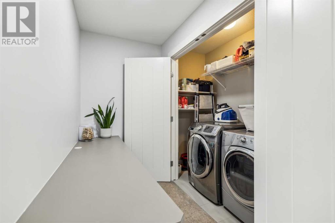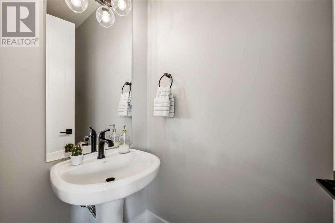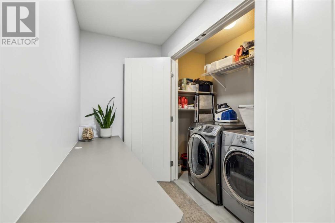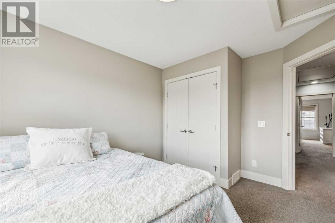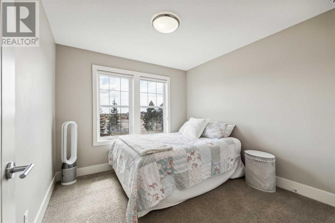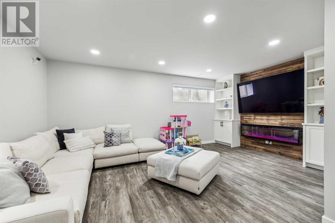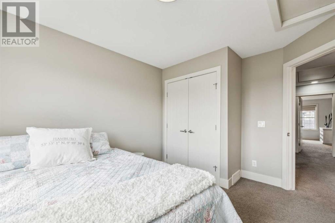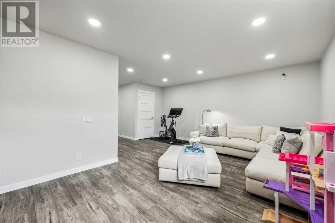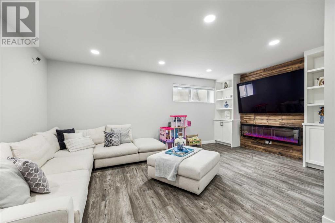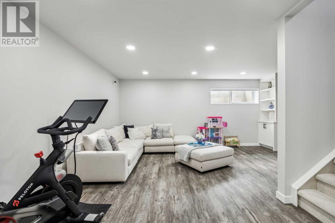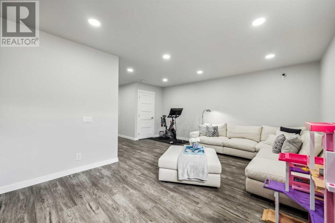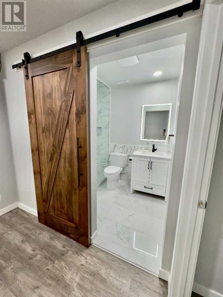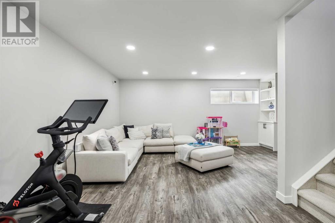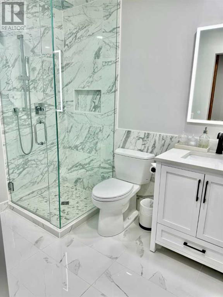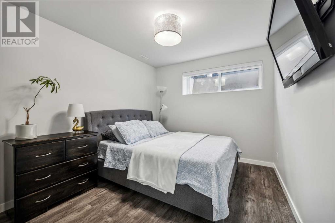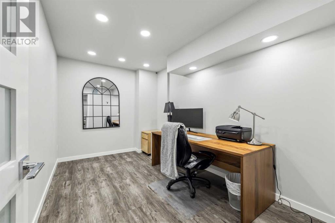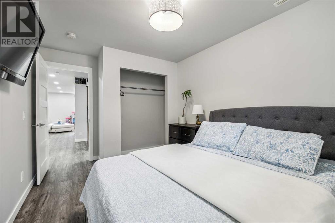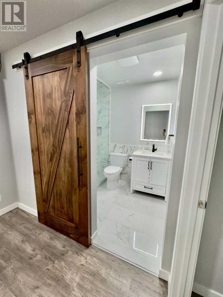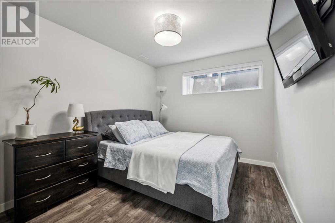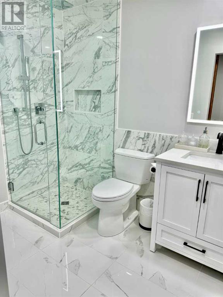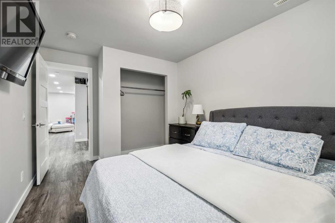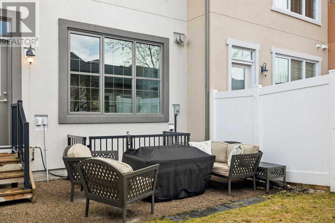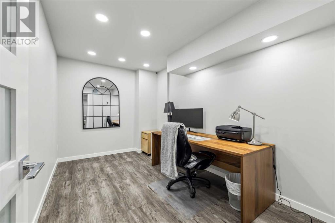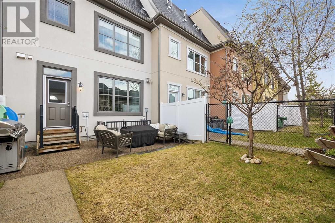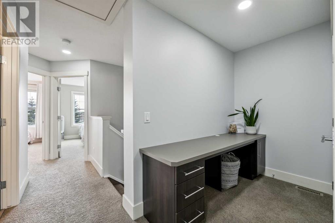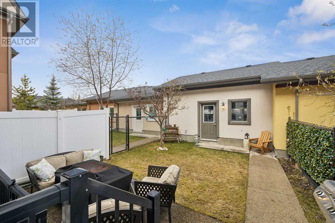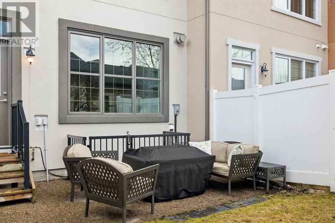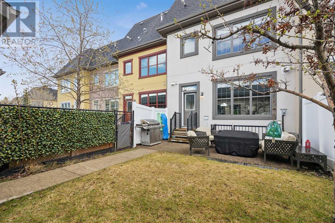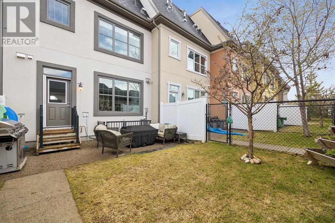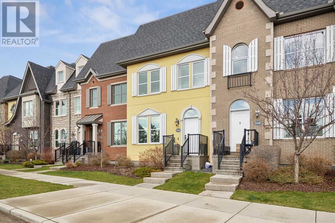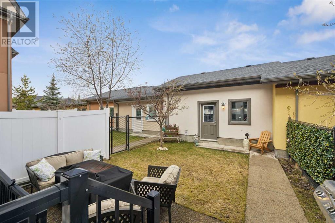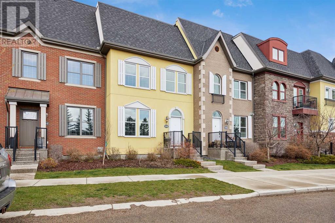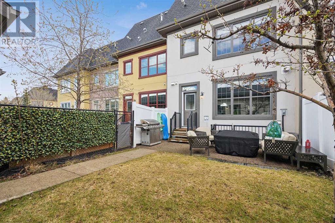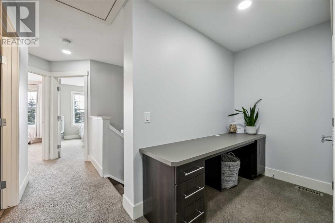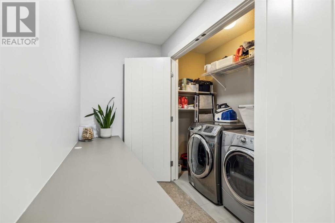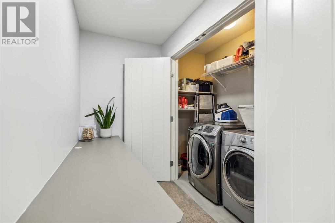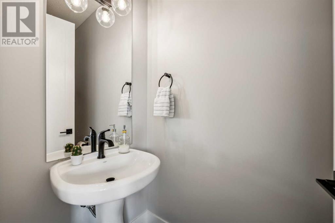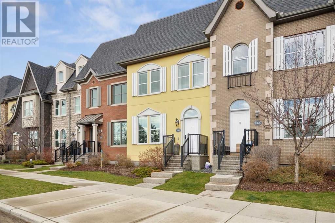250 Quarry Park Boulevard Se Calgary, Alberta T2C 5G3
$709,900Maintenance, Condominium Amenities, Common Area Maintenance, Ground Maintenance, Property Management
$430.50 Monthly
Maintenance, Condominium Amenities, Common Area Maintenance, Ground Maintenance, Property Management
$430.50 MonthlyThis freshly painted "Madison" Townhome in Quarry Park sets the stage for modern living with its open floor plan and 9-foot ceilings, complemented by thoughtful details like a front foyer sitting bench and a spacious living room, perfect for gatherings. The gourmet kitchen boasts all-new cabinet doors, quartz countertops, Italian marble backsplash, and top-of-the-line stainless steel appliances, including a striking gas stove, new sink and a glass rinser. With an island offering seating space, the kitchen seamlessly connects to the dining room and family room, anchored by a cozy gas rock faced fireplace and built-in shelving, creating a warm and inviting atmosphere. Upstairs, the master bedroom retreat features a walk-in closet and a luxurious 5-piece ensuite, providing a serene space to unwind. Two additional bedrooms and a well-appointed main bathroom cater to family or guests, while a convenient laundry room and den area with a built-in desk add functionality to this level. The lower level offers a spacious rec room, built-ins, and a second Napoleon fireplace, perfect for entertaining, along with a large storage room, office, bedroom, and three-piece bathroom finished in Italian marble, Rain shower head with a sliding barn door. The yard features privacy fences , gas line for the BBQ and a double detached garage. Central air conditioning ensures comfort in the summer months. All of the lighting has been updated ; with flush mount LED lighting through out the main floor. Overall, this townhome offers not just a stylish and contemporary living space but also the allure of maintenance-free living in Quarry Park's vibrant community—a true haven to call home. Its proximity to shopping, river pathways, parks, restaurants, schools, easy access to major roads and public transportation, adds immense convenience to its charm, making it an absolute gem. From the hardwood flooring throughout the main floor to the central air conditioning, every feature within the home ensur es comfort year-round. The house is flooded with natural light and is a great place to live. (id:29763)
Property Details
| MLS® Number | A2128968 |
| Property Type | Single Family |
| Community Name | Douglasdale/Glen |
| Amenities Near By | Playground |
| Community Features | Pets Allowed With Restrictions |
| Features | Back Lane, Closet Organizers, No Animal Home, No Smoking Home, Gas Bbq Hookup |
| Parking Space Total | 2 |
| Plan | 1111172 |
Building
| Bathroom Total | 3 |
| Bedrooms Above Ground | 3 |
| Bedrooms Below Ground | 1 |
| Bedrooms Total | 4 |
| Appliances | Washer, Refrigerator, Water Softener, Range - Gas, Dishwasher, Dryer, Garburator, Microwave Range Hood Combo, Window Coverings, Garage Door Opener |
| Basement Development | Finished |
| Basement Type | Full (finished) |
| Constructed Date | 2010 |
| Construction Style Attachment | Attached |
| Cooling Type | Central Air Conditioning |
| Exterior Finish | Stucco |
| Fireplace Present | Yes |
| Fireplace Total | 2 |
| Flooring Type | Hardwood |
| Foundation Type | Poured Concrete |
| Heating Fuel | Natural Gas |
| Heating Type | Forced Air |
| Stories Total | 2 |
| Size Interior | 1717 Sqft |
| Total Finished Area | 1717 Sqft |
| Type | Row / Townhouse |
| Utility Water | Municipal Water |
Parking
| Detached Garage | 2 |
Land
| Acreage | No |
| Fence Type | Fence |
| Land Amenities | Playground |
| Landscape Features | Underground Sprinkler |
| Size Depth | 34.14 M |
| Size Frontage | 6.1 M |
| Size Irregular | 2217.00 |
| Size Total | 2217 Sqft|0-4,050 Sqft |
| Size Total Text | 2217 Sqft|0-4,050 Sqft |
| Zoning Description | M-g D44 |
Rooms
| Level | Type | Length | Width | Dimensions |
|---|---|---|---|---|
| Second Level | Primary Bedroom | 16.75 Ft x 12.50 Ft | ||
| Second Level | Bedroom | 12.17 Ft x 9.83 Ft | ||
| Second Level | Bedroom | 13.50 Ft x 8.92 Ft | ||
| Second Level | 4pc Bathroom | Measurements not available | ||
| Second Level | 5pc Bathroom | Measurements not available | ||
| Lower Level | 3pc Bathroom | Measurements not available | ||
| Lower Level | Recreational, Games Room | 27.08 Ft x 18.00 Ft | ||
| Lower Level | Bedroom | 13.08 Ft x 9.42 Ft | ||
| Lower Level | Office | 13.08 Ft x 8.42 Ft | ||
| Main Level | Living Room | 16.92 Ft x 12.17 Ft | ||
| Main Level | Kitchen | 12.67 Ft x 10.42 Ft | ||
| Main Level | Dining Room | 12.17 Ft x 8.67 Ft | ||
| Main Level | Family Room | 16.83 Ft x 9.50 Ft |
https://www.realtor.ca/real-estate/26847809/250-quarry-park-boulevard-se-calgary-douglasdaleglen
Interested?
Contact us for more information

