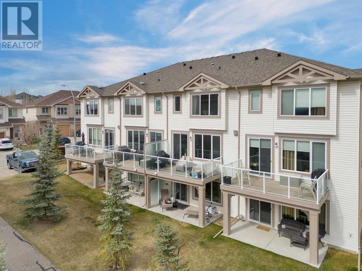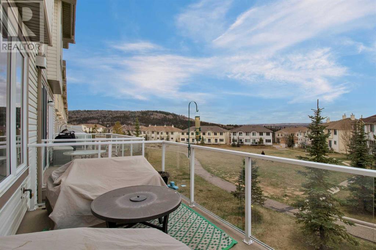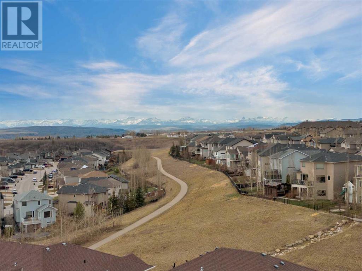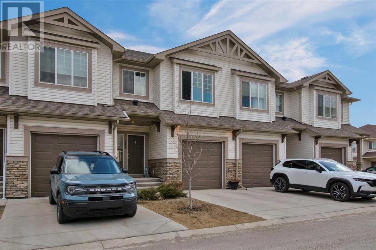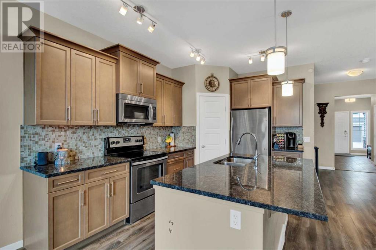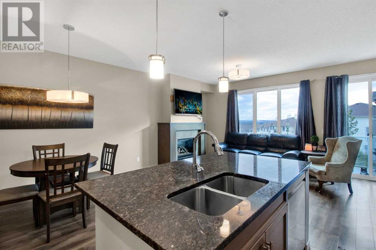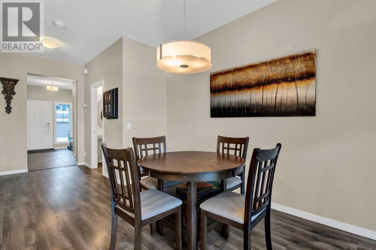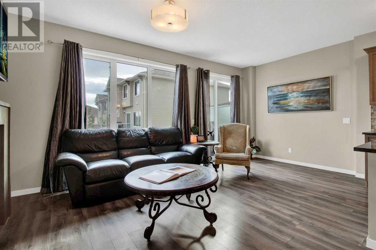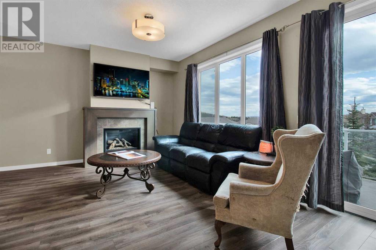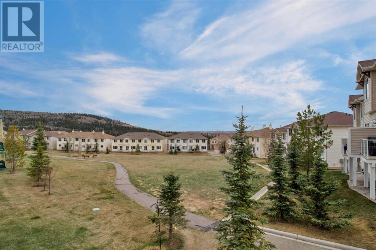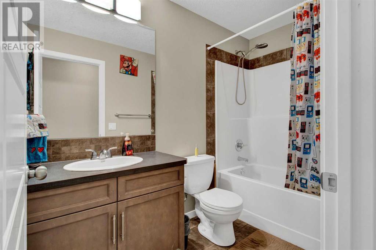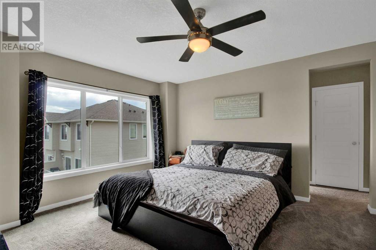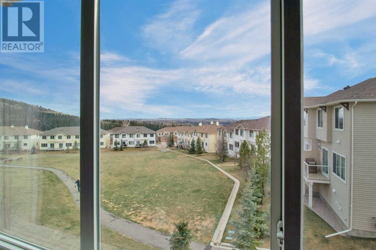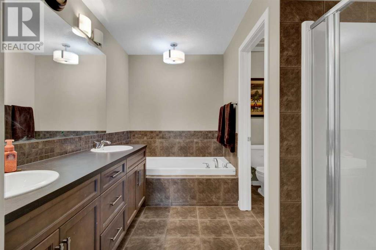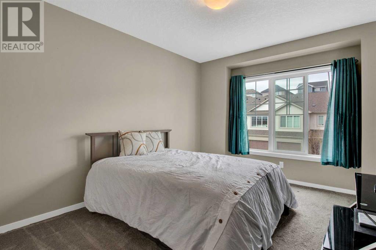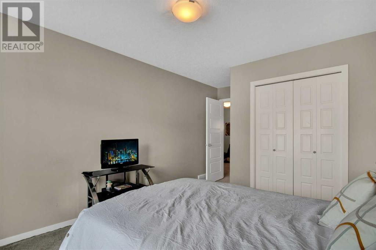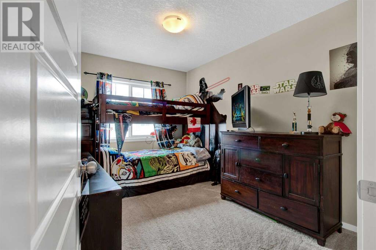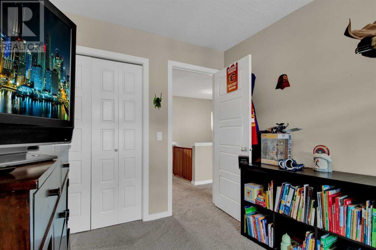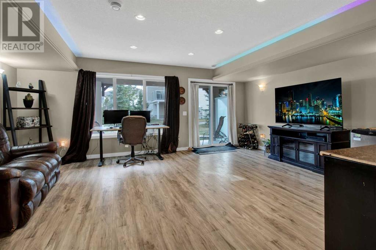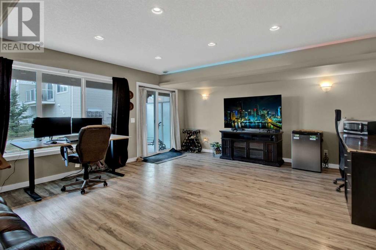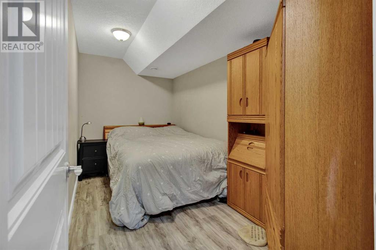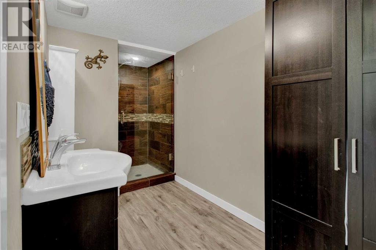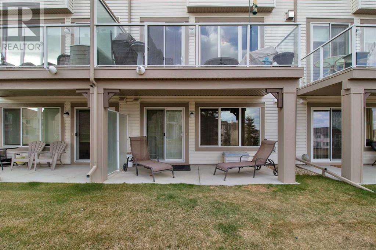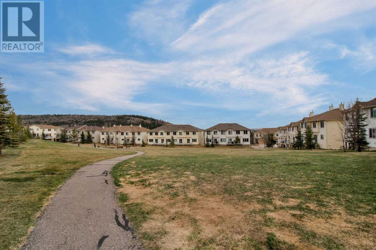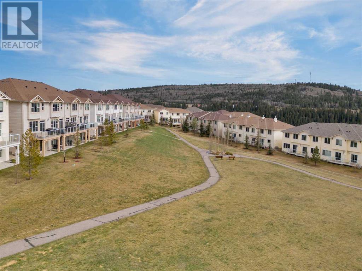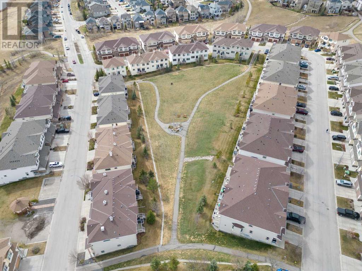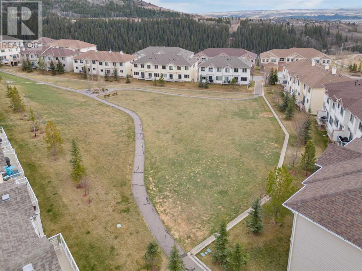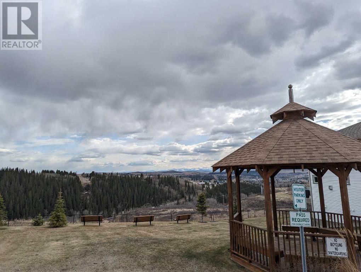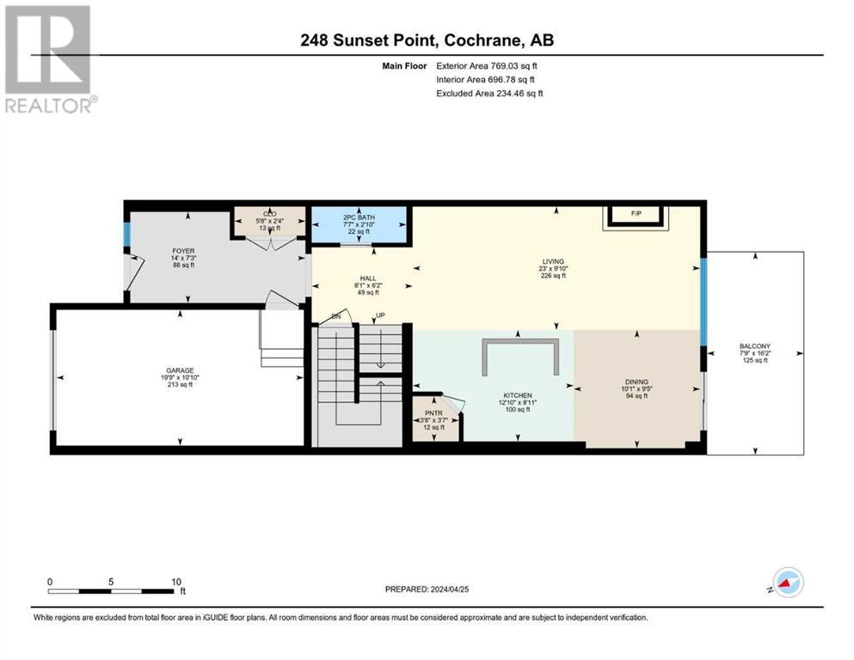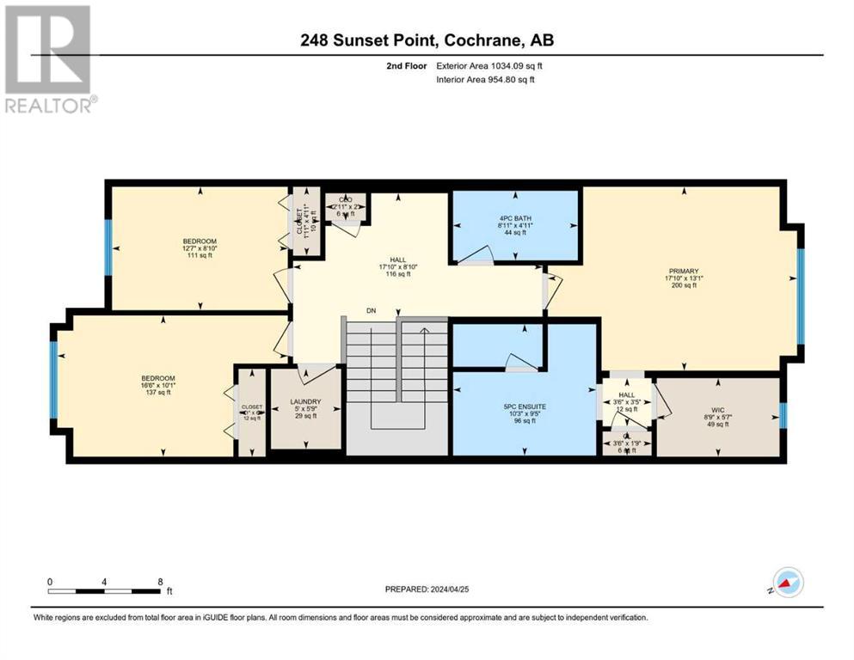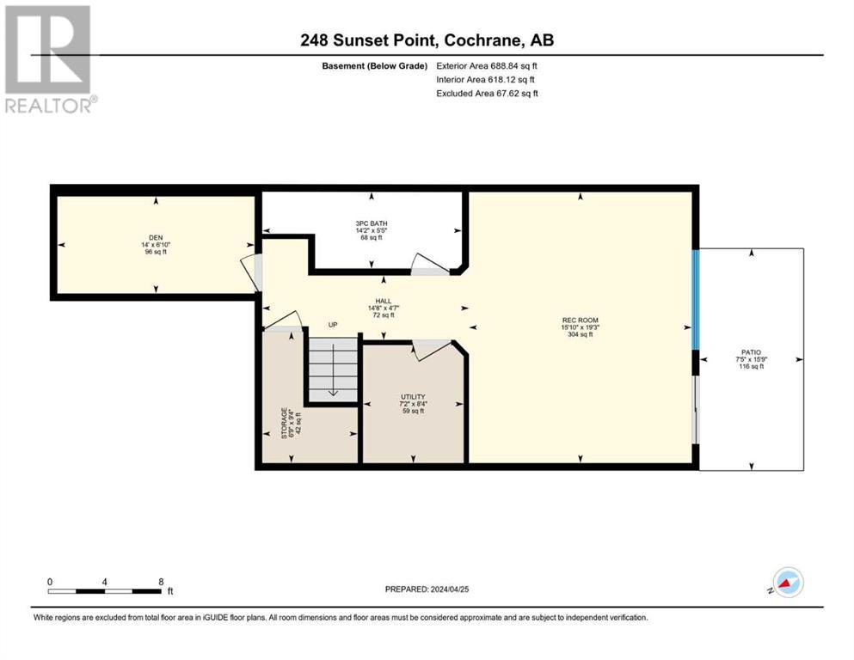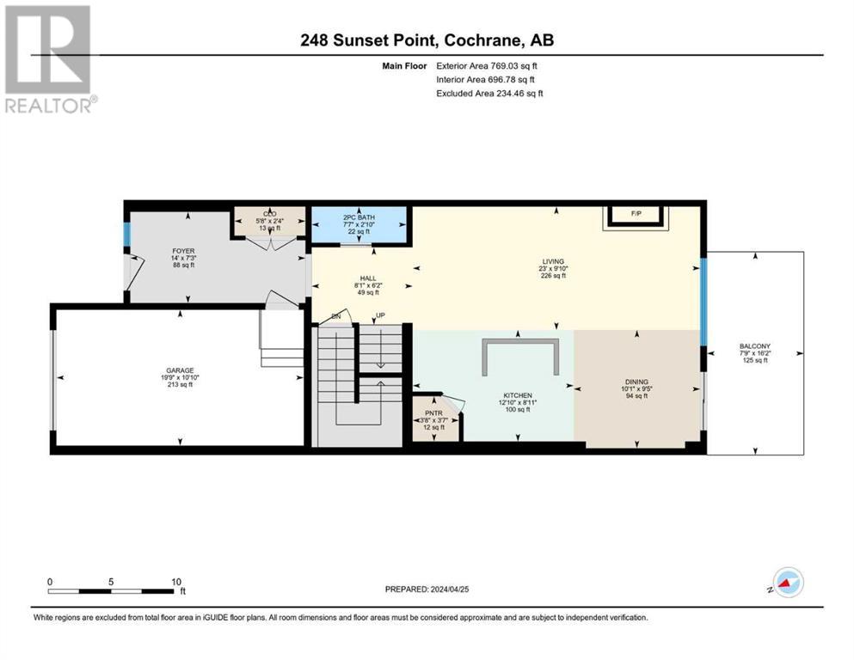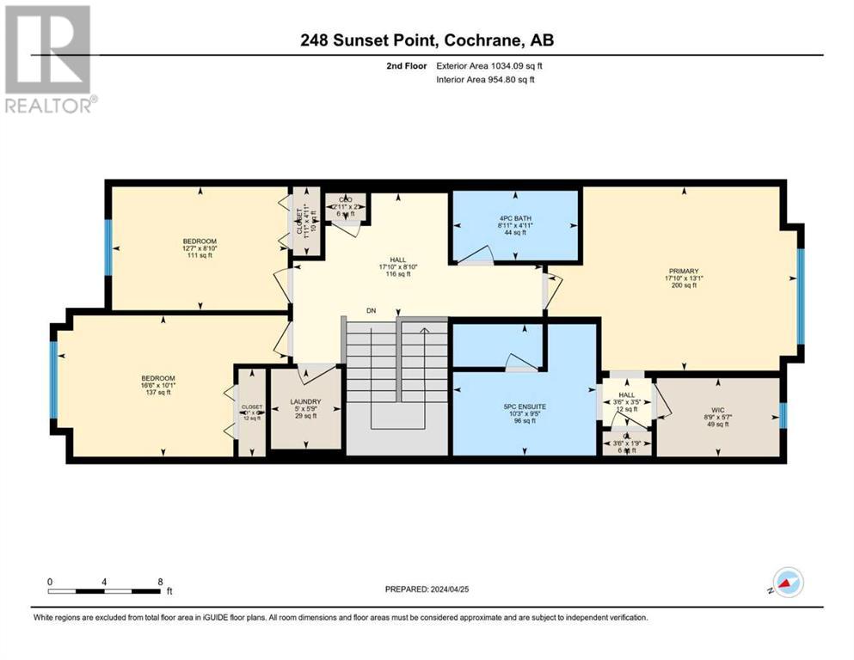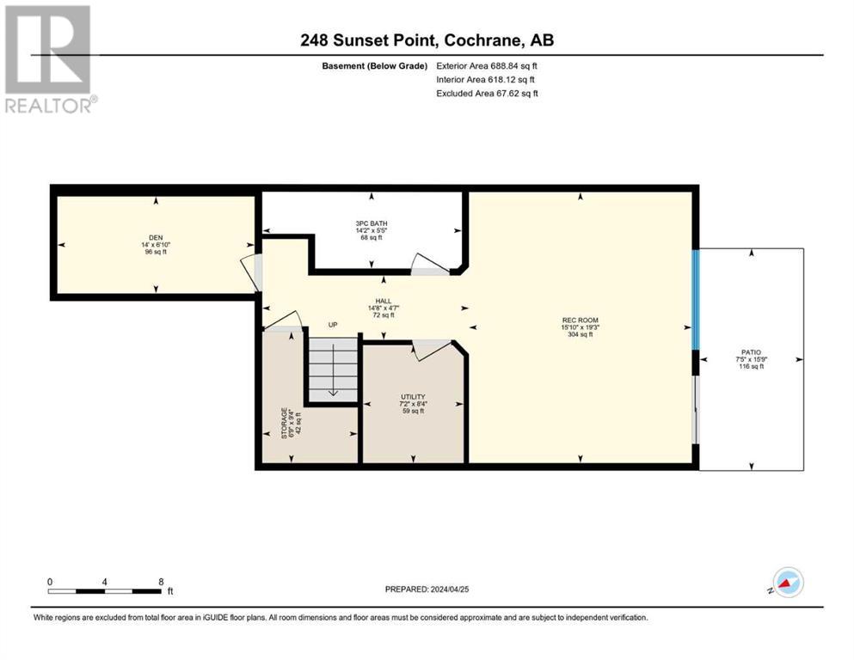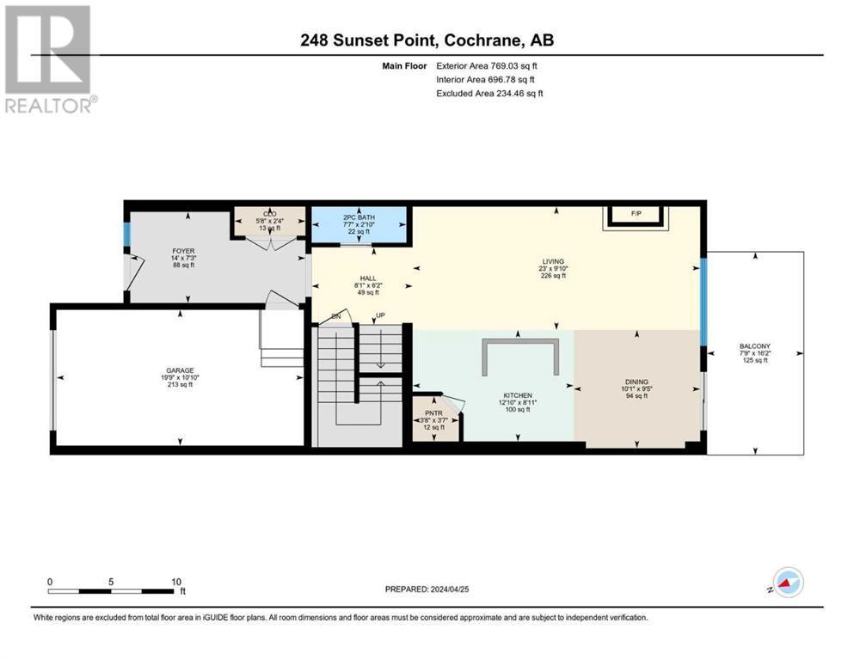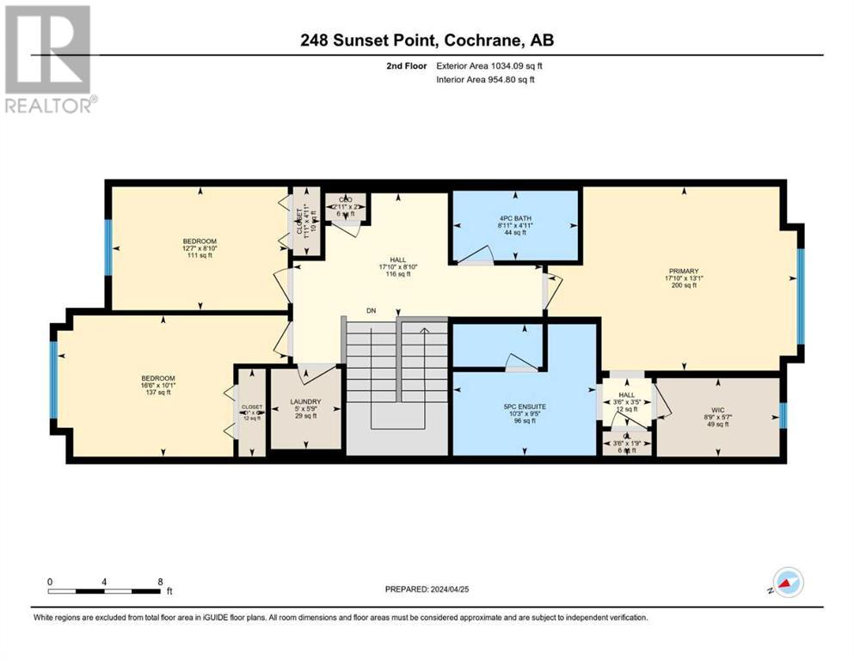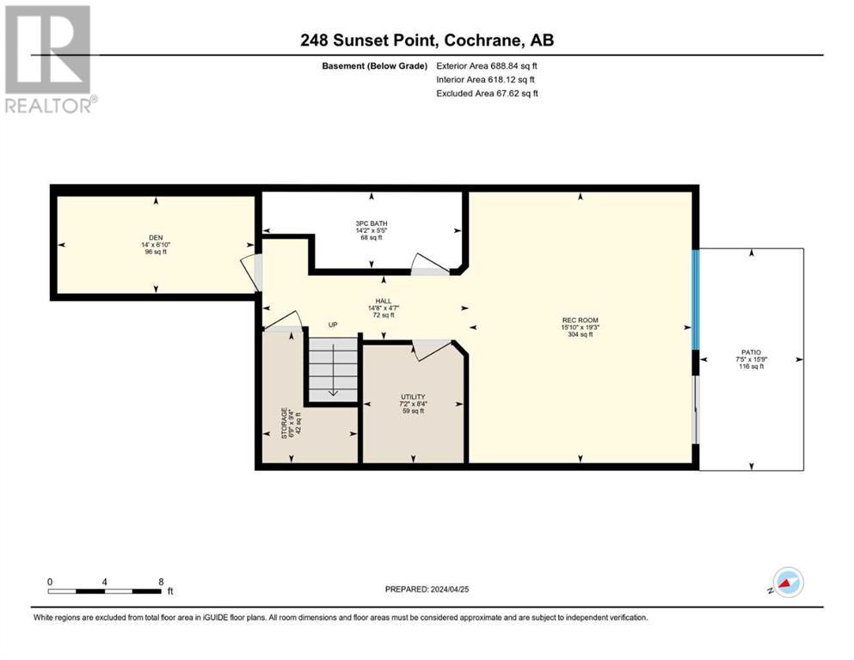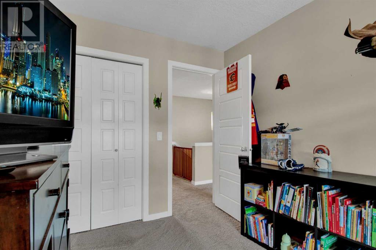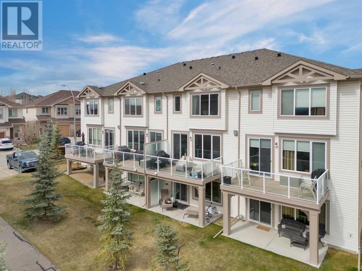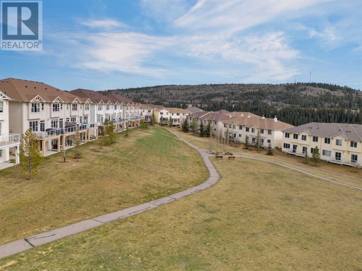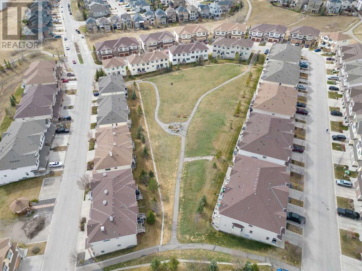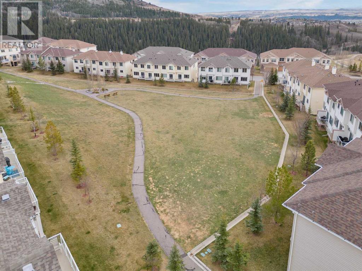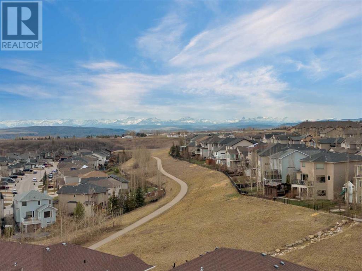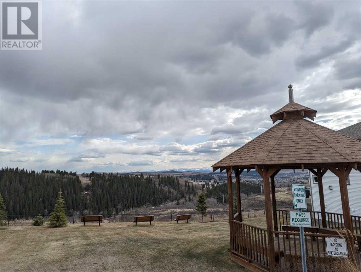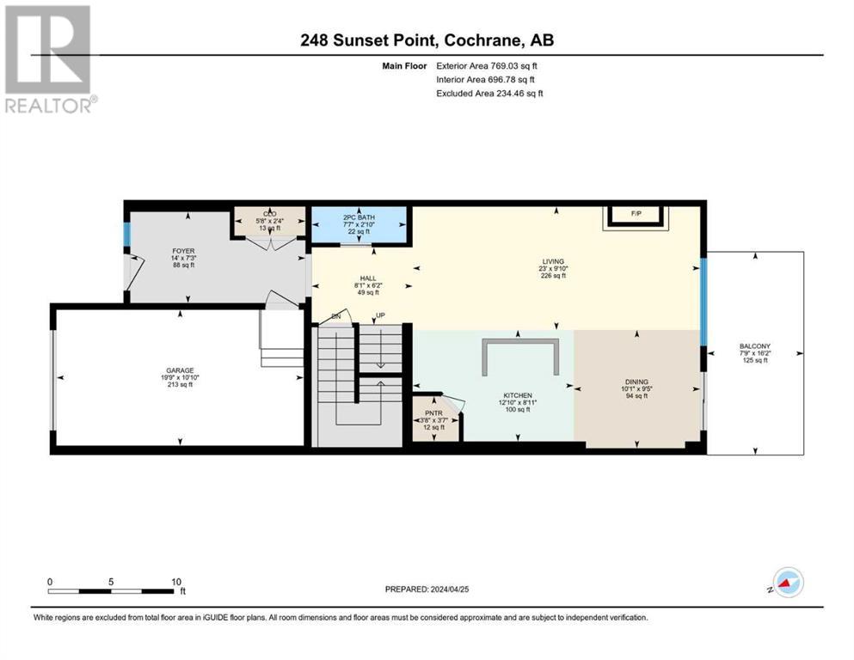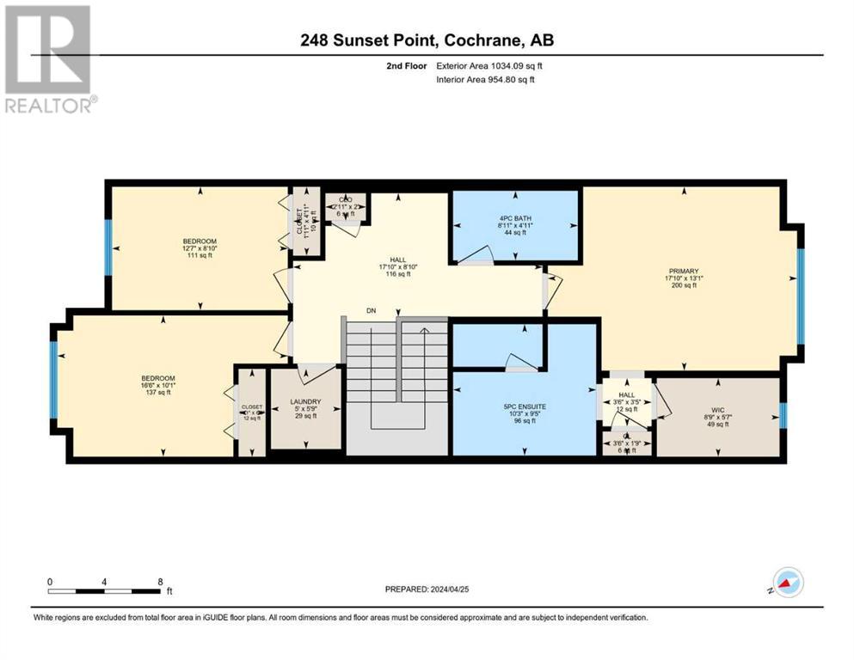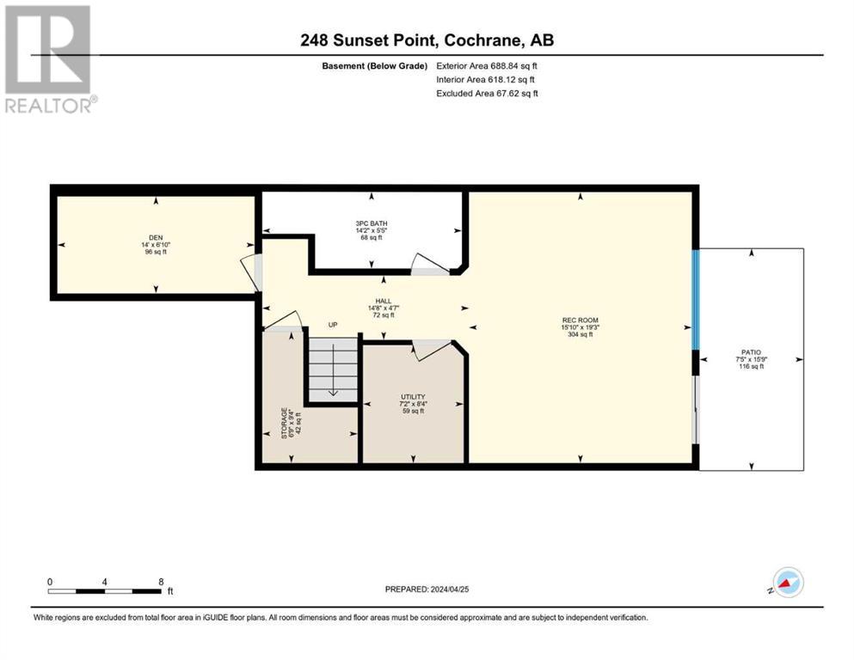248 Sunset Point Cochrane, Alberta t4c 0k9
$496,000Maintenance, Common Area Maintenance, Insurance, Ground Maintenance, Property Management, Reserve Fund Contributions
$304.55 Monthly
Maintenance, Common Area Maintenance, Insurance, Ground Maintenance, Property Management, Reserve Fund Contributions
$304.55 Monthly3 BED + DEN | 3 FULL BATHROOM | WALK-OUT BASEMENT TO GREEN SPACE | EXCEPTIONAL MOUNTAIN VIEWS. Welcome to Your Mountain Retreat: The Apex Model at The Ravines. Nestled in Cochrane's Sunset Ridge, this townhouse offers more than just a home—it presents an experience. Step inside and feel the tranquility wash over you, as modern design blends seamlessly with natural beauty.-On the main floor, discover an open-concept layout, where a sleek kitchen, cozy dining area, and inviting living room bask in natural light. The south-facing patio steals the show, offering views of the Rockies and the city below.-Upstairs, the primary bedroom awaits, perfectly positioned to capture the majesty of the mountains. A spacious walk-in closet and opulent 5-piece ensuite with a soaker tub promise comfort and luxury. Two additional good-sized bedrooms, an office area, and a 4-piece bathroom complete this level.-View the fully finished walk-out basement, where entertainment and relaxation beckon. A cozy den/office, sprawling recreation room, and convenient 3 pc bathroom await, with direct access to the green space—a seamless indoor-outdoor retreat. While this home offers exceptional living spaces and breathtaking views, with a little TLC, this residence has the potential to shine even brighter. (New flooring credit available for the right offer)From soaring 9-foot ceilings to proper underlay in basement development, every detail has been carefully crafted to enhance your living experience. With amenities just moments away like St. Timothys Jr./High School, RancheView School K-8, restaurants, pathways and even the historic Cochrane Ranchhouse. Convenience is always within reach. (id:29763)
Property Details
| MLS® Number | A2125463 |
| Property Type | Single Family |
| Community Name | Sunset Ridge |
| Amenities Near By | Park |
| Community Features | Pets Allowed With Restrictions |
| Parking Space Total | 2 |
| Plan | 0811101 |
Building
| Bathroom Total | 4 |
| Bedrooms Above Ground | 3 |
| Bedrooms Total | 3 |
| Appliances | Refrigerator, Dishwasher, Stove, Microwave Range Hood Combo, Window Coverings |
| Basement Development | Finished |
| Basement Features | Walk Out |
| Basement Type | Full (finished) |
| Constructed Date | 2013 |
| Construction Material | Poured Concrete, Wood Frame |
| Construction Style Attachment | Attached |
| Cooling Type | None |
| Exterior Finish | Concrete, Vinyl Siding |
| Fireplace Present | Yes |
| Fireplace Total | 1 |
| Flooring Type | Carpeted, Ceramic Tile, Laminate |
| Foundation Type | Poured Concrete |
| Half Bath Total | 1 |
| Heating Fuel | Natural Gas |
| Heating Type | Forced Air |
| Stories Total | 2 |
| Size Interior | 1803.12 Sqft |
| Total Finished Area | 1803.12 Sqft |
| Type | Row / Townhouse |
Parking
| Parking Pad | |
| Attached Garage | 1 |
Land
| Acreage | No |
| Fence Type | Not Fenced |
| Land Amenities | Park |
| Size Depth | 31.3 M |
| Size Frontage | 6.09 M |
| Size Irregular | 190.60 |
| Size Total | 190.6 M2|0-4,050 Sqft |
| Size Total Text | 190.6 M2|0-4,050 Sqft |
| Zoning Description | R-mx |
Rooms
| Level | Type | Length | Width | Dimensions |
|---|---|---|---|---|
| Second Level | Primary Bedroom | 13.08 M x 17.83 M | ||
| Second Level | 5pc Bathroom | 9.42 M x 10.25 M | ||
| Second Level | Bedroom | 8.83 M x 12.58 M | ||
| Second Level | Bedroom | 10.08 M x 16.50 M | ||
| Second Level | 4pc Bathroom | 4.92 M x 8.92 M | ||
| Lower Level | Recreational, Games Room | 19.25 M x 15.83 M | ||
| Lower Level | Den | 6.83 M x 14.00 M | ||
| Lower Level | 3pc Bathroom | 5.42 M x 14.17 M | ||
| Main Level | Dining Room | 9.42 M x 10.08 M | ||
| Main Level | 2pc Bathroom | 2.83 M x 7.58 M | ||
| Main Level | Kitchen | 8.92 M x 12.83 M | ||
| Main Level | Living Room | 9.83 M x 23.00 M |
https://www.realtor.ca/real-estate/26802510/248-sunset-point-cochrane-sunset-ridge
Interested?
Contact us for more information

