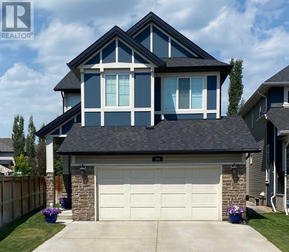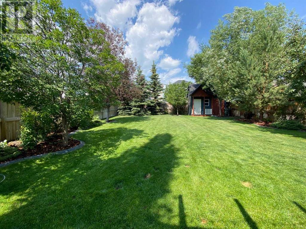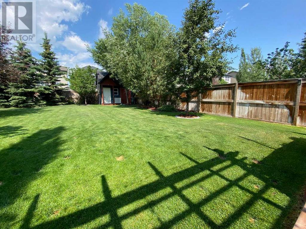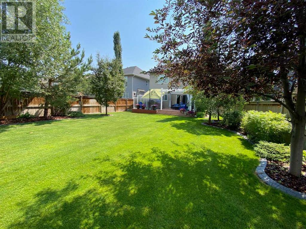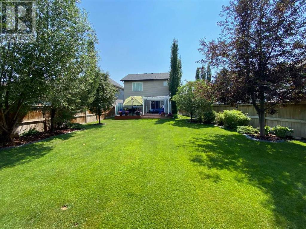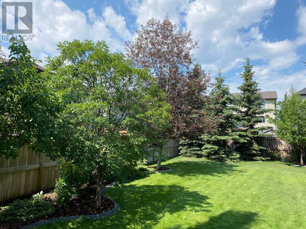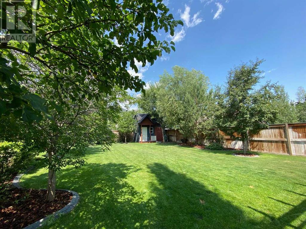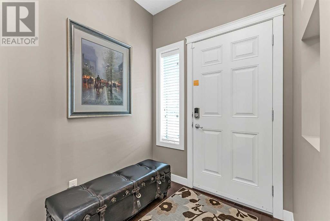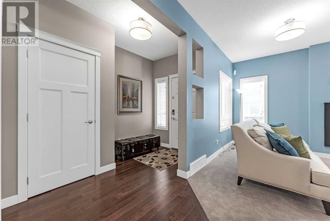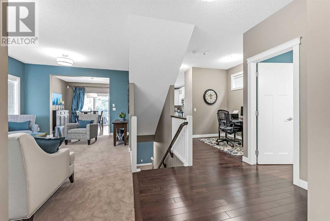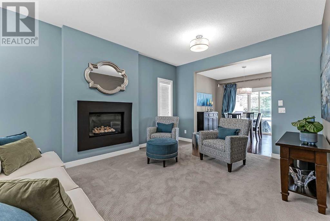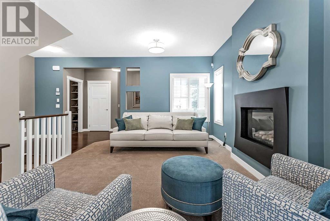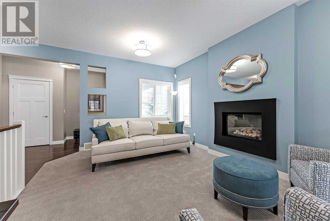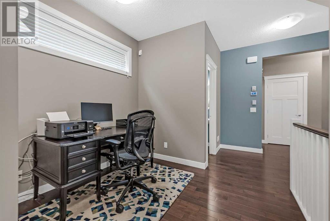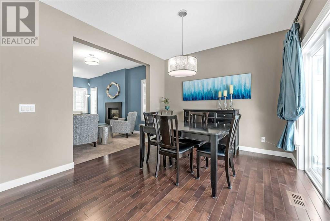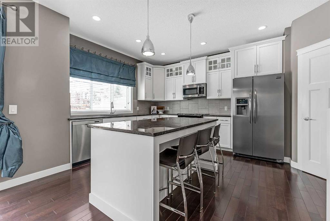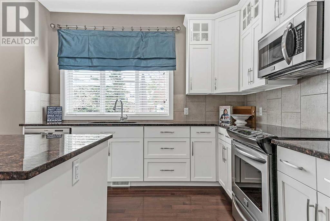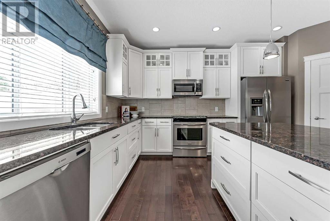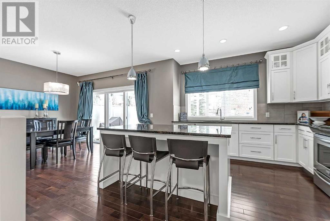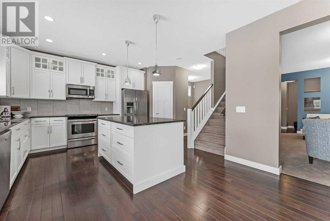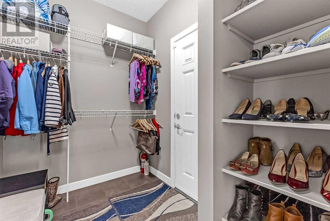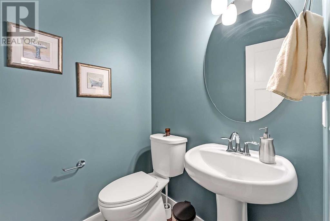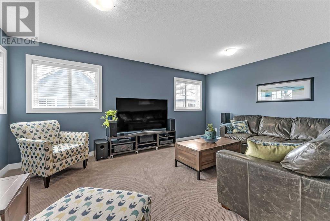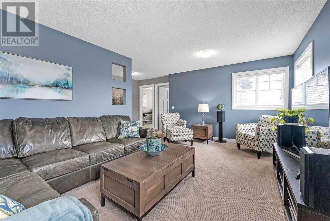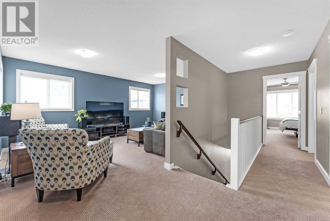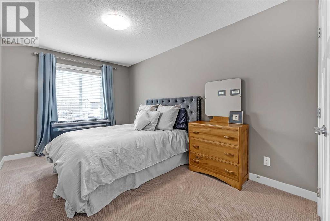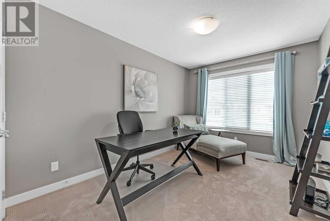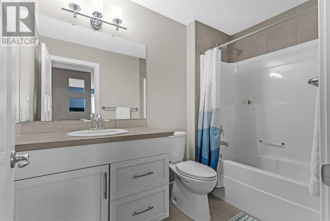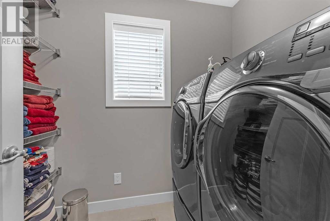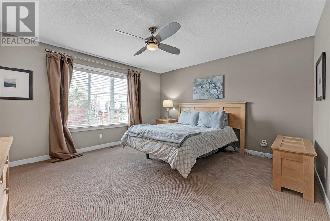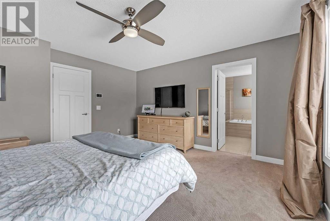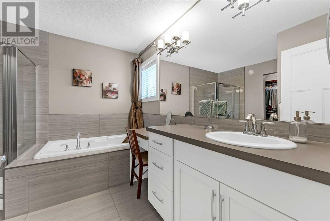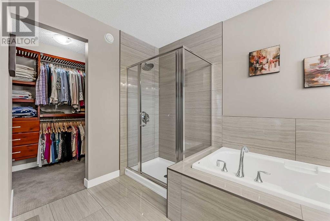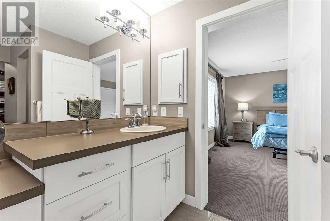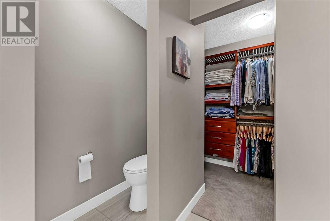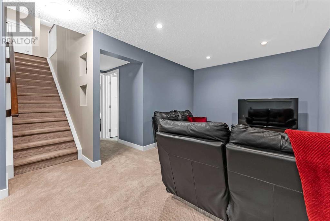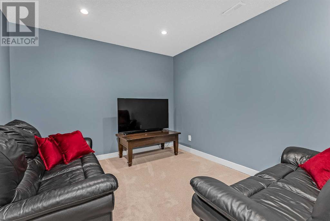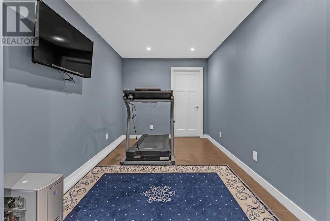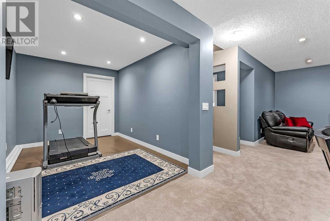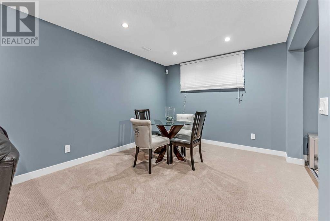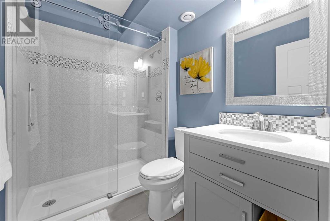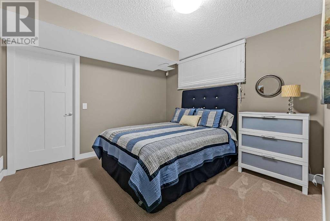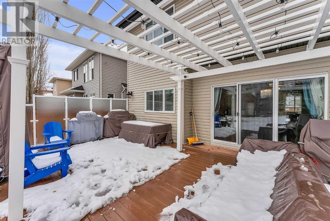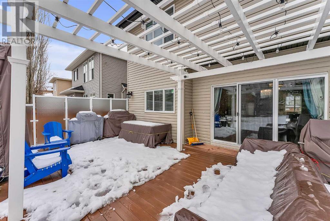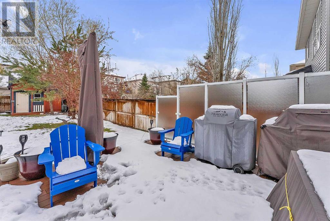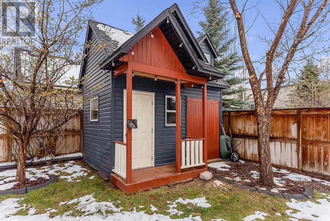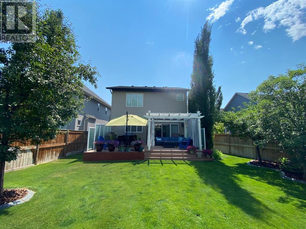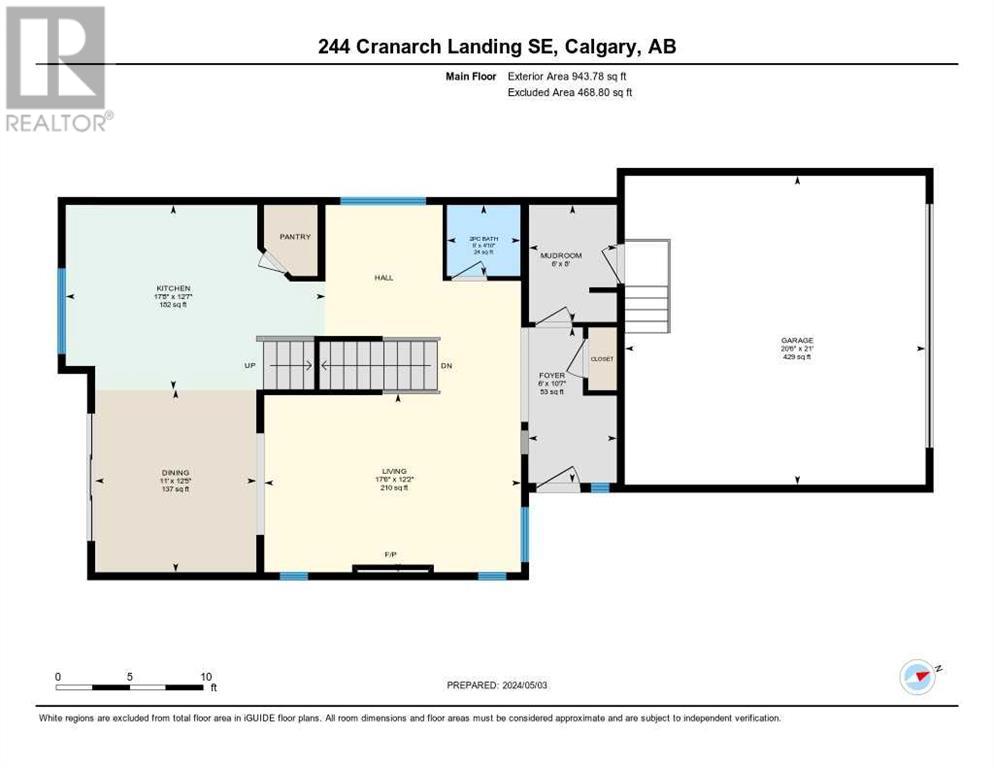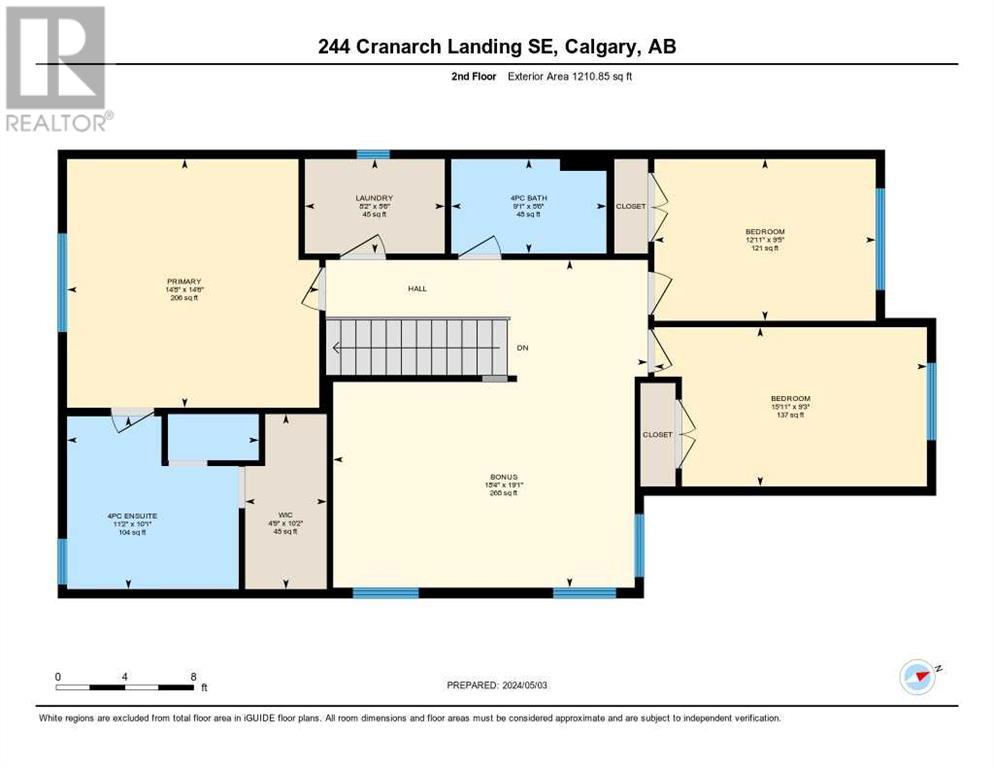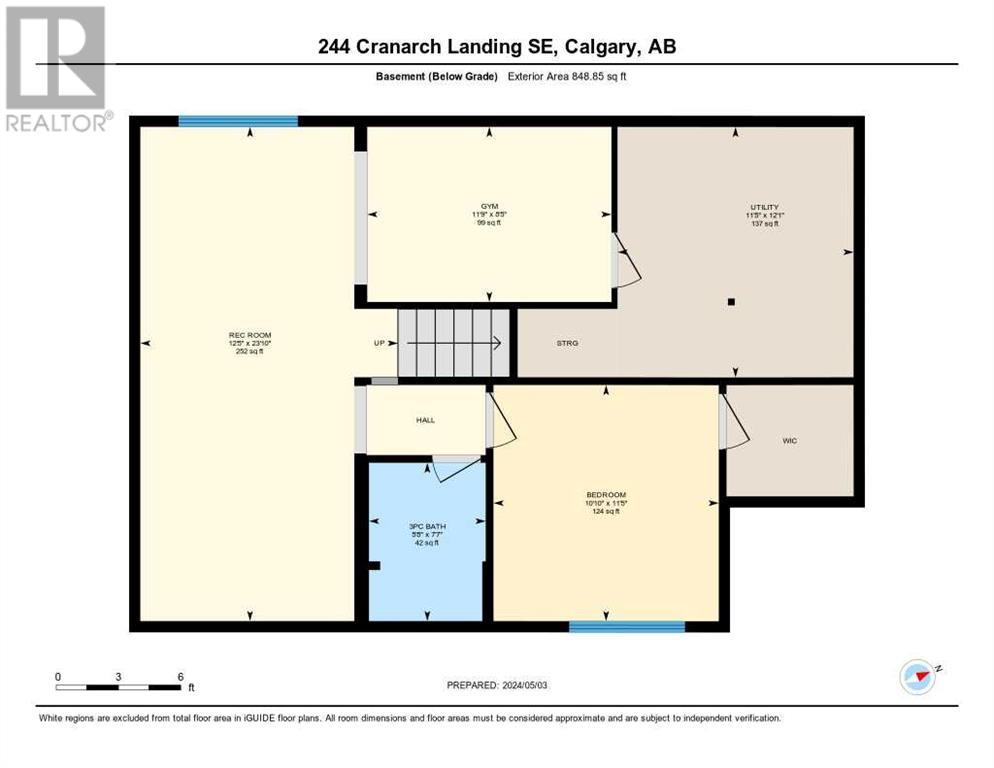4 Bedroom
4 Bathroom
2154 sqft
Fireplace
Central Air Conditioning
Forced Air
Landscaped
$794,900
Welcome to your ultimate retreat! Situated on a tranquil crescent in the heart of Cranston, this remarkable two-story home boasts an extraordinary backyard oasis, making it the envy of the neighborhood. With Fish Creek just steps away, you'll enjoy the perfect blend of nature and suburban living.Step inside to discover a meticulously maintained interior adorned with tasteful upgrades and designer finishes. The open concept kitchen is a chef's delight, featuring gleaming granite countertops, stainless steel appliances, and a convenient walk-in pantry for added storage.Natural light floods the main floor, accentuating the beautiful hardwood floors and 9-foot ceilings. The cozy family room, complete with a fireplace, offers a welcoming space to relax or entertain guests, while a designated office area provides the perfect spot to work from home.Outside, the expansive deck with a charming pergola sets the stage for outdoor gatherings and al fresco dining. The sprawling landscaped yard, spanning over 7100 sqft, provides ample space for activities and sports – it's a paradise for both kids and adults alike.Upstairs, the luxurious master bedroom awaits, boasting a serene ensuite with a spa-like ambiance. A versatile bonus room offers endless possibilities for entertainment, while upper floor laundry adds convenience to your daily routine. Two additional bedrooms and a main bath complete the second level.The fully finished basement adds even more value to this exceptional home, providing additional living space with a large bedroom, walk-in closet, gym, and bathroom – perfect for guests or a growing family.Conveniently located with easy access to major roads and amenities, including schools, shopping, and the scenic pathways of Fish Creek Park, this home offers the perfect combination of comfort, convenience, and luxury living. Don't miss your chance to make this your forever home – schedule a viewing today! (id:29763)
Property Details
|
MLS® Number
|
A2125948 |
|
Property Type
|
Single Family |
|
Community Name
|
Cranston |
|
Amenities Near By
|
Park, Playground |
|
Features
|
Treed |
|
Parking Space Total
|
2 |
|
Plan
|
1110463 |
|
Structure
|
Shed, Deck, Clubhouse |
Building
|
Bathroom Total
|
4 |
|
Bedrooms Above Ground
|
3 |
|
Bedrooms Below Ground
|
1 |
|
Bedrooms Total
|
4 |
|
Amenities
|
Clubhouse |
|
Amperage
|
100 Amp Service |
|
Appliances
|
Refrigerator, Water Softener, Range - Electric, Dishwasher, Microwave Range Hood Combo, Window Coverings, Washer & Dryer |
|
Basement Development
|
Finished |
|
Basement Type
|
Full (finished) |
|
Constructed Date
|
2012 |
|
Construction Style Attachment
|
Detached |
|
Cooling Type
|
Central Air Conditioning |
|
Exterior Finish
|
Brick, Stucco, Vinyl Siding |
|
Fireplace Present
|
Yes |
|
Fireplace Total
|
1 |
|
Flooring Type
|
Carpeted, Hardwood, Tile |
|
Foundation Type
|
Poured Concrete |
|
Half Bath Total
|
1 |
|
Heating Fuel
|
Natural Gas |
|
Heating Type
|
Forced Air |
|
Stories Total
|
2 |
|
Size Interior
|
2154 Sqft |
|
Total Finished Area
|
2154 Sqft |
|
Type
|
House |
|
Utility Power
|
100 Amp Service |
|
Utility Water
|
Municipal Water |
Parking
Land
|
Acreage
|
No |
|
Fence Type
|
Fence |
|
Land Amenities
|
Park, Playground |
|
Landscape Features
|
Landscaped |
|
Sewer
|
Municipal Sewage System |
|
Size Depth
|
51.15 M |
|
Size Frontage
|
9.66 M |
|
Size Irregular
|
663.00 |
|
Size Total
|
663 M2|4,051 - 7,250 Sqft |
|
Size Total Text
|
663 M2|4,051 - 7,250 Sqft |
|
Zoning Description
|
R1 |
Rooms
| Level |
Type |
Length |
Width |
Dimensions |
|
Basement |
3pc Bathroom |
|
|
7.58 Ft x 5.67 Ft |
|
Basement |
Bedroom |
|
|
11.42 Ft x 10.83 Ft |
|
Basement |
Exercise Room |
|
|
8.42 Ft x 11.75 Ft |
|
Basement |
Recreational, Games Room |
|
|
23.83 Ft x 12.42 Ft |
|
Basement |
Furnace |
|
|
12.08 Ft x 11.42 Ft |
|
Main Level |
2pc Bathroom |
|
|
4.83 Ft x 5.00 Ft |
|
Main Level |
Dining Room |
|
|
12.42 Ft x 11.00 Ft |
|
Main Level |
Foyer |
|
|
10.58 Ft x 6.00 Ft |
|
Main Level |
Kitchen |
|
|
12.58 Ft x 17.67 Ft |
|
Main Level |
Living Room |
|
|
12.17 Ft x 17.50 Ft |
|
Main Level |
Other |
|
|
8.00 Ft x 6.00 Ft |
|
Upper Level |
4pc Bathroom |
|
|
5.50 Ft x 9.08 Ft |
|
Upper Level |
4pc Bathroom |
|
|
10.08 Ft x 11.17 Ft |
|
Upper Level |
Bedroom |
|
|
9.42 Ft x 12.92 Ft |
|
Upper Level |
Bedroom |
|
|
9.25 Ft x 15.92 Ft |
|
Upper Level |
Bonus Room |
|
|
19.08 Ft x 18.33 Ft |
|
Upper Level |
Laundry Room |
|
|
5.50 Ft x 8.17 Ft |
|
Upper Level |
Primary Bedroom |
|
|
14.50 Ft x 14.67 Ft |
|
Upper Level |
Other |
|
|
10.17 Ft x 4.75 Ft |
Utilities
|
Cable
|
Connected |
|
Electricity
|
Connected |
|
Natural Gas
|
Connected |
|
Water
|
Connected |
https://www.realtor.ca/real-estate/26853374/244-cranarch-landing-se-calgary-cranston

