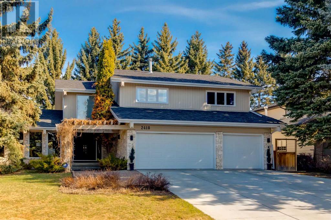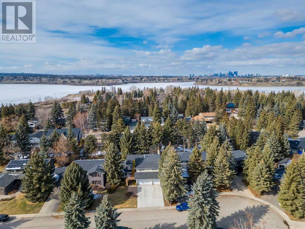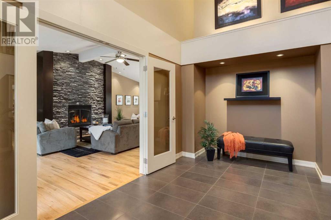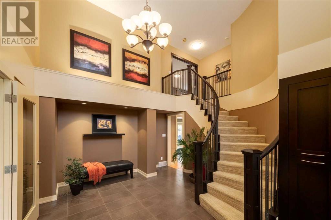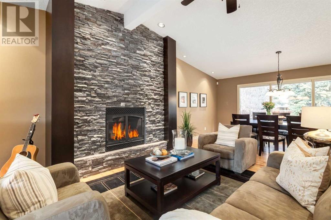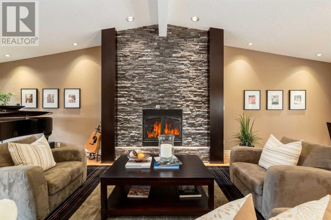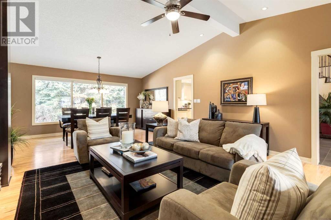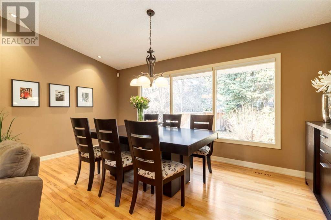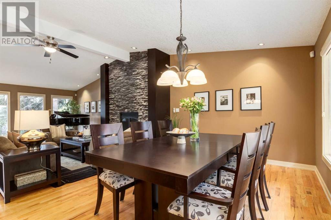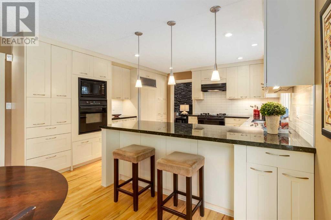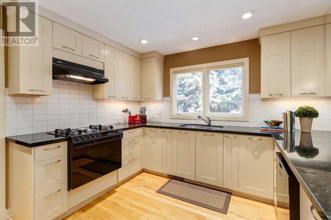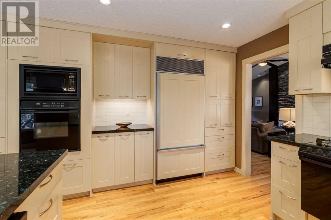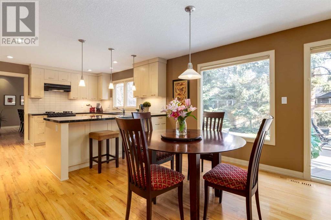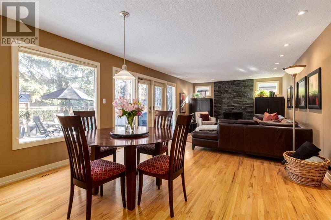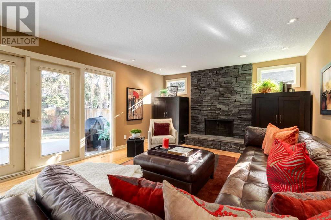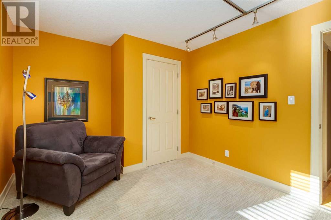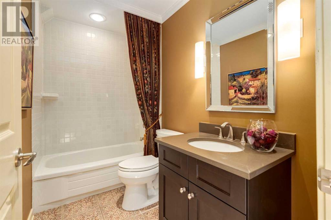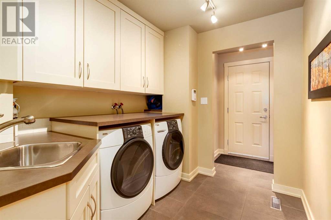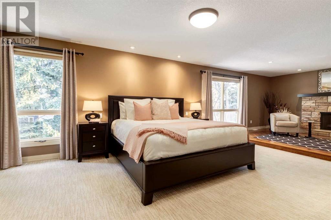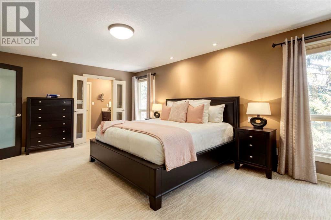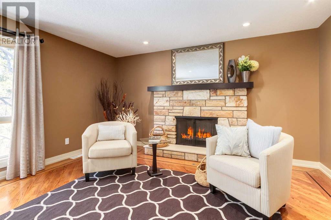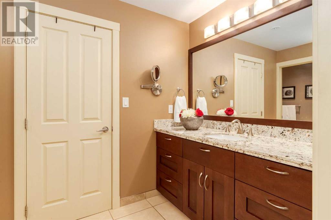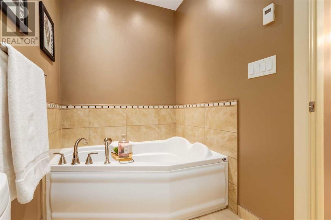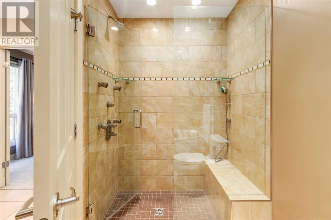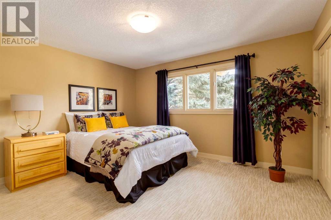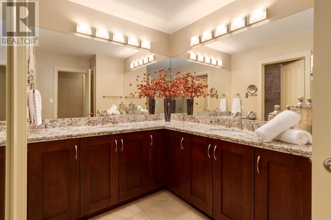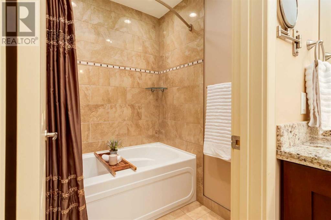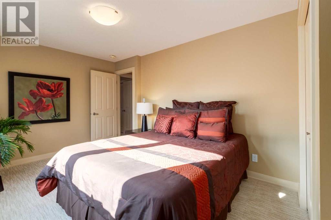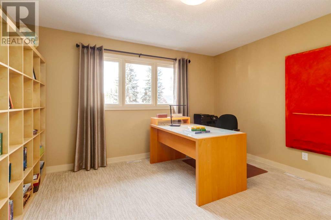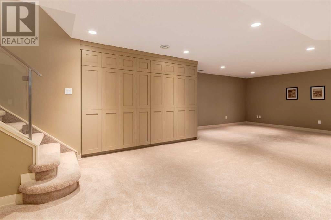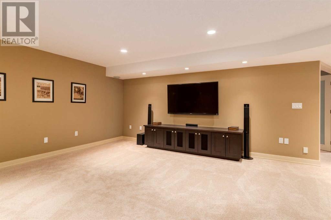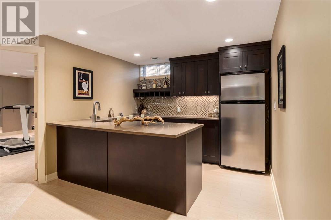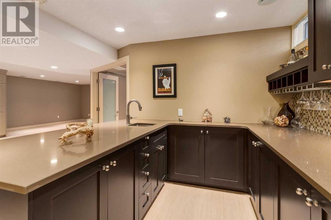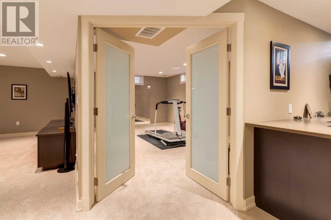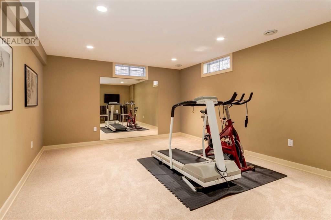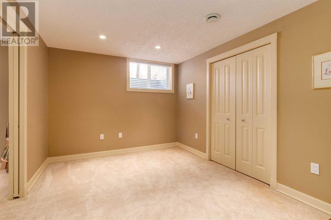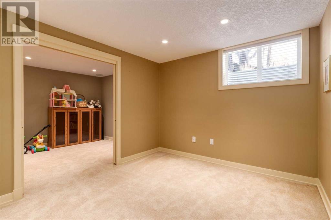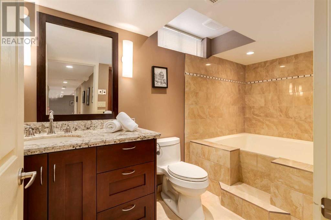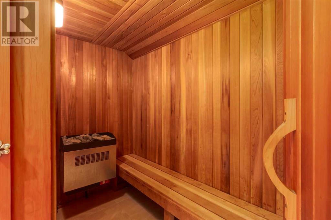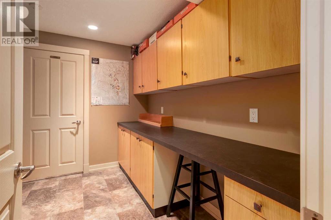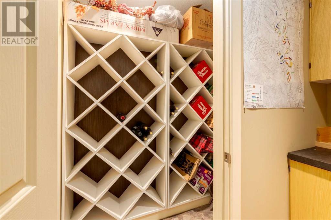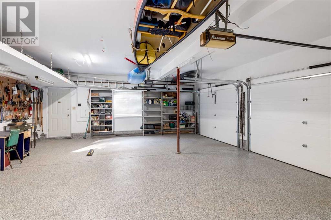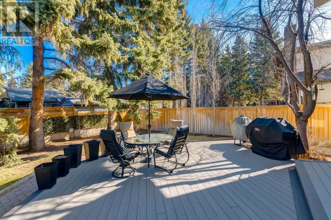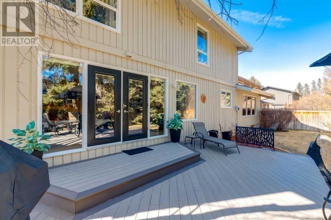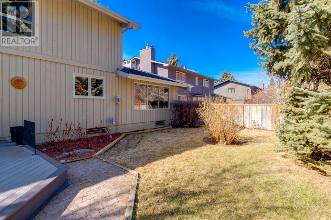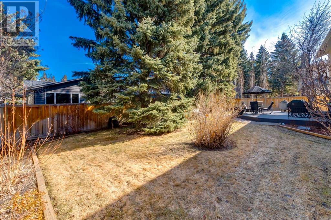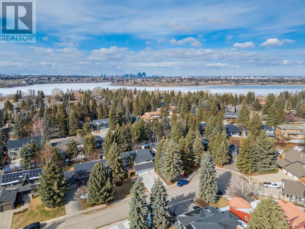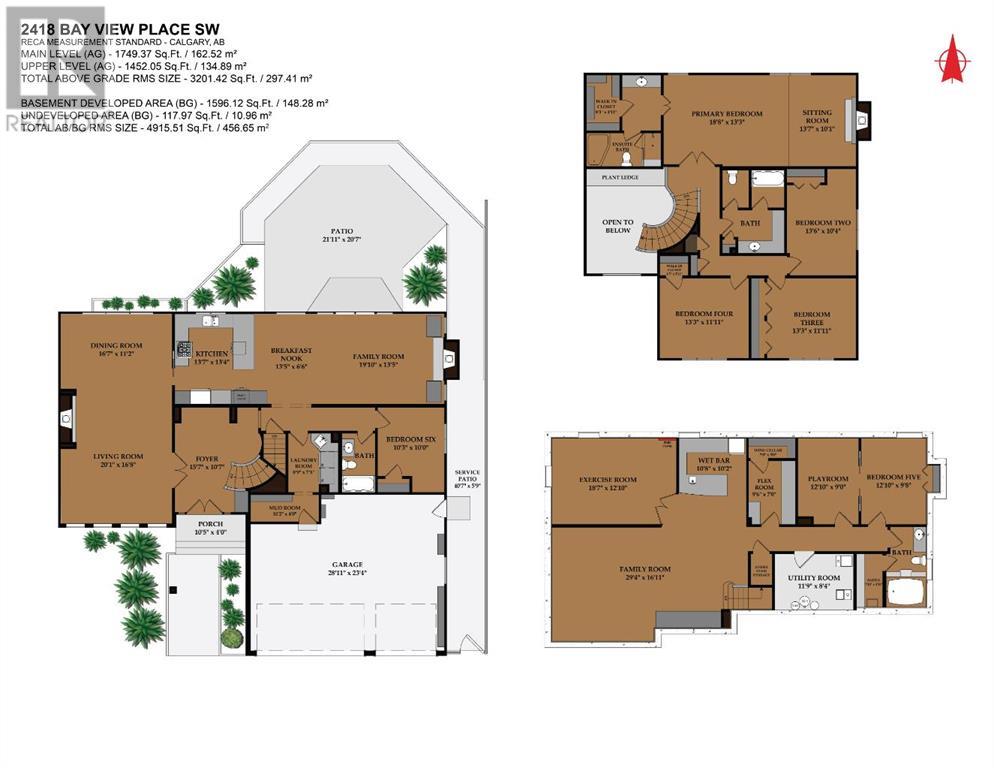6 Bedroom
4 Bathroom
3201.42 sqft
Fireplace
None
Forced Air
Landscaped
$1,549,900
Step into this exquisite 2-storey split nestled in a quiet cul-de-sac in the sought-after community of Bayview. Surrounded by towering trees, this home offers 4800 square feet of comfortable family living. Guests are welcomed into a gracious entryway that leads into a combined living and dining room with vaulted ceilings and an elegant stone floor-to-ceiling gas fireplace. Large picture windows on both the front and rear of the house frame the gardens and allow natural light to fill the home. A warm and bright kitchen overlooks the rear yard and is equipped with a full suite of appliances, ample cabinetry, granite countertops, and a convenient breakfast bar. A spacious family room seamlessly connects to the eating nook and kitchen and features a second stone fireplace, ideal for cozy gatherings or family movie nights. A wall of windows and elegant French doors from the family room open to a beautiful private rear yard with a composite deck for patio furniture - perfect for indoor/outdoor entertaining. The main level also includes a tranquil office or additional bedroom, a full bathroom, and a laundry room/mudroom. Move to the upper level and discover four spacious bedrooms. The primary suite has a walk-in closet and a spa-like ensuite boasting a walk-in shower, heated floors, and a relaxing soaker tub. The primary bedroom provides an extra sitting room, complete with a gas fireplace, offering a tranquil setting for savouring morning coffee or unwinding at the end of the day. The family bath on the upper level features dual sinks, classic cabinetry, and a tub/shower combination. Still need more space? The finished basement is an entertainer's paradise. Highlighted by a large wet bar, there is also a comfortable family room with sleek storage solutions, an exercise/rec room and an additional large bedroom with a playroom or attached office. Discover the convenience of the four-piece bathroom, featuring a deep soaker tub and cedar sauna. The lower level also offers wor kshop space, a wine cellar, and extra storage. The triple garage is large enough to accommodate your vehicles while providing additional storage space for extra equipment and gear. Enjoy endless adventures at Glenmore Reservoir - splash park, hiking, fishing, cross-country skiing, and sailing are steps from your executive family home. Two shopping centers, fitness facilities, Heritage Park, Rockyview Hospital, and public transportation are just minutes from your front door. If first-class living is your way of life, you have just found your dream home! (id:29763)
Property Details
|
MLS® Number
|
A2121918 |
|
Property Type
|
Single Family |
|
Community Name
|
Bayview |
|
Amenities Near By
|
Park, Playground, Recreation Nearby |
|
Features
|
Cul-de-sac, Wet Bar, Closet Organizers, No Smoking Home, Sauna |
|
Parking Space Total
|
6 |
|
Plan
|
8268jk |
|
Structure
|
Shed, Deck |
Building
|
Bathroom Total
|
4 |
|
Bedrooms Above Ground
|
5 |
|
Bedrooms Below Ground
|
1 |
|
Bedrooms Total
|
6 |
|
Appliances
|
Washer, Refrigerator, Water Softener, Range - Gas, Dishwasher, Oven, Dryer, Microwave, Garage Door Opener |
|
Basement Development
|
Finished |
|
Basement Type
|
Full (finished) |
|
Constructed Date
|
1974 |
|
Construction Material
|
Wood Frame |
|
Construction Style Attachment
|
Detached |
|
Cooling Type
|
None |
|
Exterior Finish
|
Stone, Wood Siding |
|
Fireplace Present
|
Yes |
|
Fireplace Total
|
3 |
|
Flooring Type
|
Carpeted, Hardwood, Tile |
|
Foundation Type
|
Poured Concrete |
|
Heating Fuel
|
Natural Gas |
|
Heating Type
|
Forced Air |
|
Stories Total
|
2 |
|
Size Interior
|
3201.42 Sqft |
|
Total Finished Area
|
3201.42 Sqft |
|
Type
|
House |
Parking
Land
|
Acreage
|
No |
|
Fence Type
|
Fence |
|
Land Amenities
|
Park, Playground, Recreation Nearby |
|
Landscape Features
|
Landscaped |
|
Size Depth
|
38 M |
|
Size Frontage
|
21.34 M |
|
Size Irregular
|
812.00 |
|
Size Total
|
812 M2|7,251 - 10,889 Sqft |
|
Size Total Text
|
812 M2|7,251 - 10,889 Sqft |
|
Zoning Description
|
R-c1 |
Rooms
| Level |
Type |
Length |
Width |
Dimensions |
|
Second Level |
Primary Bedroom |
|
|
18.67 Ft x 13.25 Ft |
|
Second Level |
Other |
|
|
13.58 Ft x 10.08 Ft |
|
Second Level |
Other |
|
|
8.25 Ft x 4.92 Ft |
|
Second Level |
4pc Bathroom |
|
|
13.58 Ft x 5.75 Ft |
|
Second Level |
Bedroom |
|
|
13.50 Ft x 10.33 Ft |
|
Second Level |
Bedroom |
|
|
13.25 Ft x 11.92 Ft |
|
Second Level |
Other |
|
|
4.25 Ft x 2.92 Ft |
|
Second Level |
5pc Bathroom |
|
|
12.33 Ft x 9.25 Ft |
|
Lower Level |
Family Room |
|
|
29.33 Ft x 16.92 Ft |
|
Lower Level |
Exercise Room |
|
|
18.58 Ft x 12.83 Ft |
|
Lower Level |
Bedroom |
|
|
12.83 Ft x 9.67 Ft |
|
Lower Level |
Other |
|
|
12.83 Ft x 9.00 Ft |
|
Lower Level |
Wine Cellar |
|
|
7.00 Ft x 3.00 Ft |
|
Lower Level |
Bonus Room |
|
|
9.50 Ft x 7.00 Ft |
|
Lower Level |
4pc Bathroom |
|
|
11.92 Ft x 5.83 Ft |
|
Lower Level |
Sauna |
|
|
7.83 Ft x 3.83 Ft |
|
Lower Level |
Furnace |
|
|
11.75 Ft x 8.33 Ft |
|
Main Level |
Living Room |
|
|
20.08 Ft x 16.67 Ft |
|
Main Level |
Family Room |
|
|
19.83 Ft x 13.42 Ft |
|
Main Level |
Kitchen |
|
|
13.58 Ft x 13.33 Ft |
|
Main Level |
Dining Room |
|
|
16.58 Ft x 11.17 Ft |
|
Main Level |
Breakfast |
|
|
13.42 Ft x 6.50 Ft |
|
Main Level |
Foyer |
|
|
15.58 Ft x 10.58 Ft |
|
Main Level |
Bedroom |
|
|
10.25 Ft x 10.00 Ft |
|
Main Level |
Laundry Room |
|
|
8.75 Ft x 7.42 Ft |
|
Main Level |
Other |
|
|
10.17 Ft x 4.00 Ft |
|
Main Level |
4pc Bathroom |
|
|
8.75 Ft x 4.92 Ft |
https://www.realtor.ca/real-estate/26800184/2418-bay-view-place-sw-calgary-bayview

