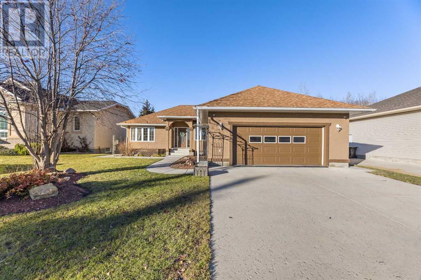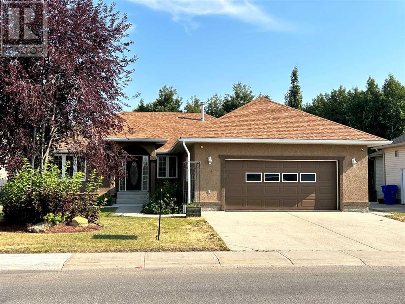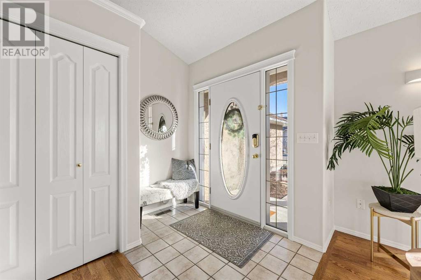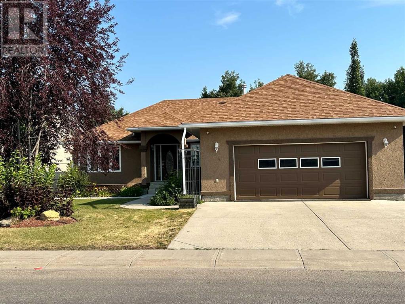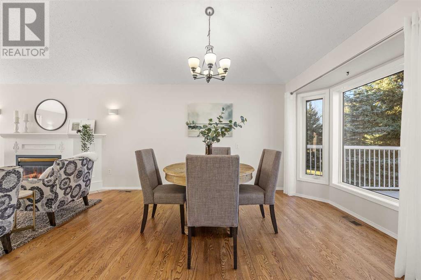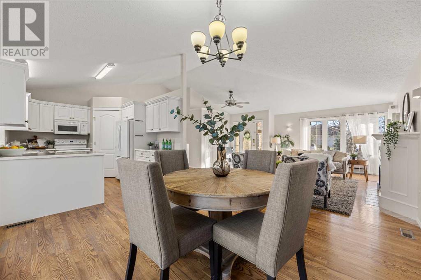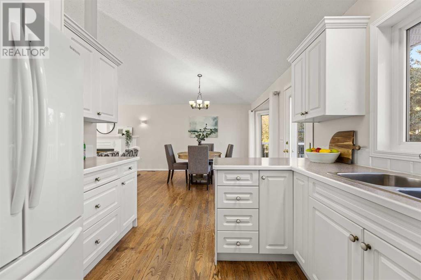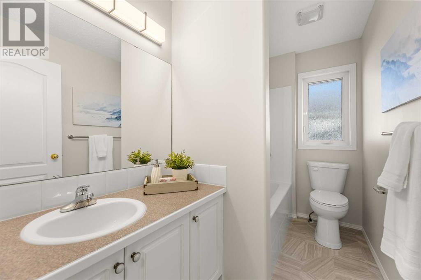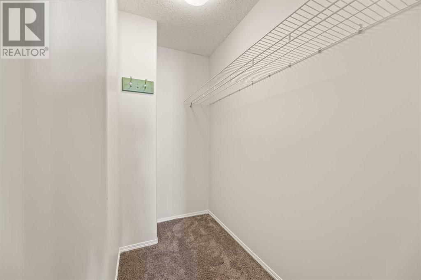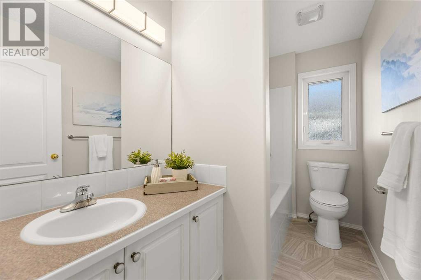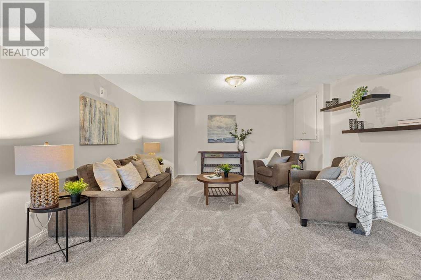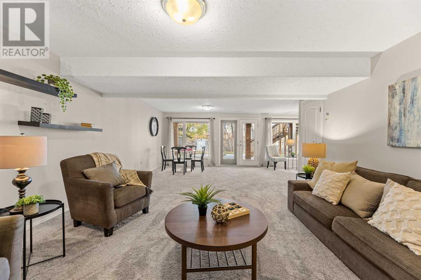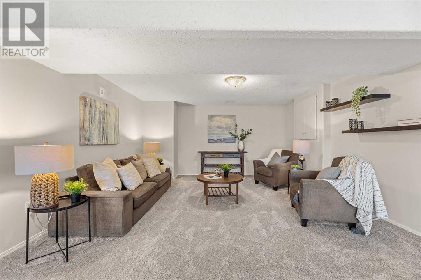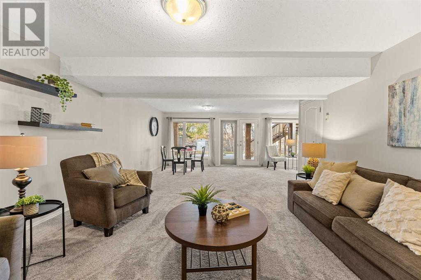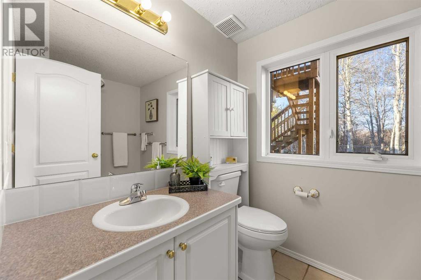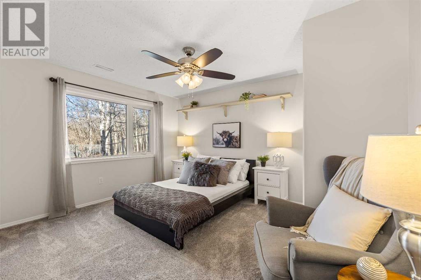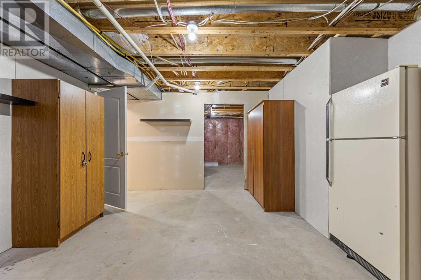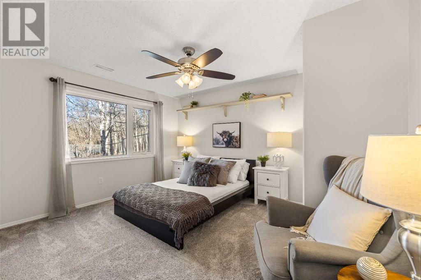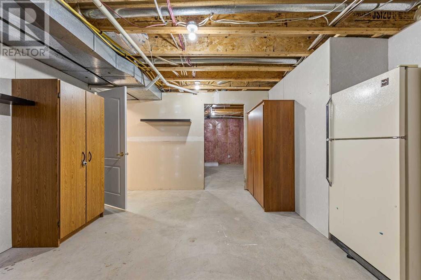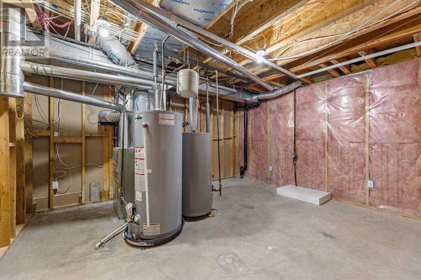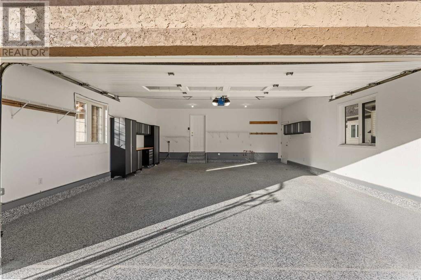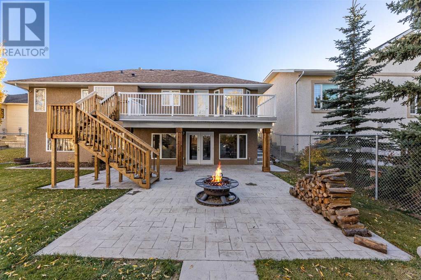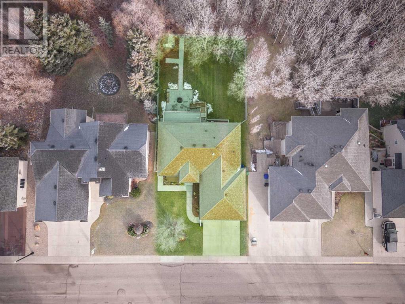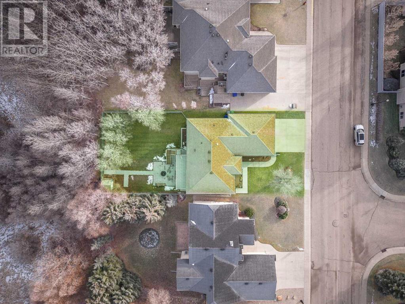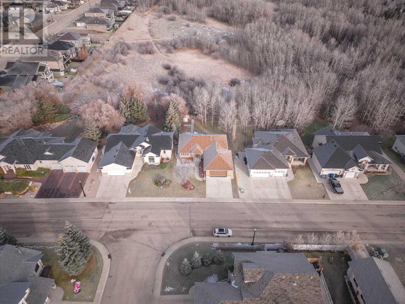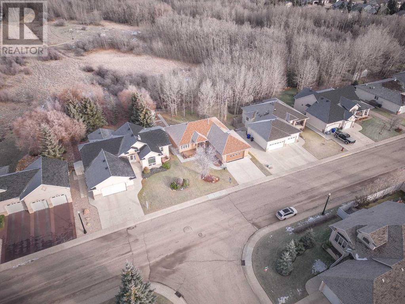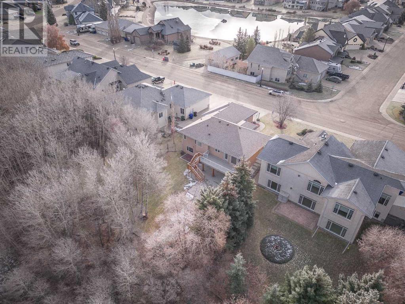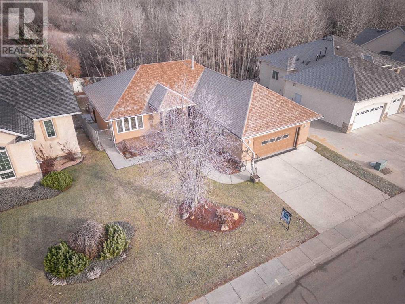4 Bedroom
3 Bathroom
1377 sqft
Bungalow
Fireplace
None
Forced Air, In Floor Heating
Landscaped
$699,900
This freshly upgraded inside and out, walk out bungalow offers a spacious open layout and backs onto a private tree reserve with beautiful walking paths. On the main level of this home you will find a bright and open living room which has a gas fireplace, the dinning room, which has a door to the large upper deck that is covered with duradeck waterproof vinyl, and a bright and beautiful kitchen. Also on the main level, there is a good sized primary bedroom which has a four piece ensuite and a walk in closet., two more bedrooms, a four piece bath and the laundry. In the completely finished walk out basement, there is a large family room, one more bedroom, a three piece bath, and a wet bar for your entertaining. There is infloor heating to take the chill off the fall nights. The 26X23 attached garage has epoxy floors, infloor heating, its own 100amp power service plus a dedicated 220V for welder plug in and a dedicated compressor plug in and lots of room for toys. From the walk out in the basement you will find, a stamped concrete patio, perfect for those evening fires, a fully fenced yard and mature trees. The yard backs onto a private green space with beautiful walking paths. Perfect home!!! Perfect location!!! (id:29763)
Property Details
|
MLS® Number
|
A2088670 |
|
Property Type
|
Single Family |
|
Community Features
|
Lake Privileges |
|
Features
|
Pvc Window, Environmental Reserve |
|
Parking Space Total
|
4 |
|
Plan
|
9812715 |
|
Structure
|
Deck, See Remarks |
Building
|
Bathroom Total
|
3 |
|
Bedrooms Above Ground
|
3 |
|
Bedrooms Below Ground
|
1 |
|
Bedrooms Total
|
4 |
|
Appliances
|
Washer, Refrigerator, Dishwasher, Stove, Dryer, Microwave, Microwave Range Hood Combo, Window Coverings, Garage Door Opener |
|
Architectural Style
|
Bungalow |
|
Basement Development
|
Finished |
|
Basement Type
|
Full (finished) |
|
Constructed Date
|
1999 |
|
Construction Material
|
Wood Frame |
|
Construction Style Attachment
|
Detached |
|
Cooling Type
|
None |
|
Exterior Finish
|
Stucco |
|
Fireplace Present
|
Yes |
|
Fireplace Total
|
1 |
|
Flooring Type
|
Carpeted, Laminate, Linoleum |
|
Foundation Type
|
Poured Concrete |
|
Heating Type
|
Forced Air, In Floor Heating |
|
Stories Total
|
1 |
|
Size Interior
|
1377 Sqft |
|
Total Finished Area
|
1377 Sqft |
|
Type
|
House |
Parking
Land
|
Acreage
|
No |
|
Fence Type
|
Fence |
|
Landscape Features
|
Landscaped |
|
Size Depth
|
42.67 M |
|
Size Frontage
|
18.29 M |
|
Size Irregular
|
8400.00 |
|
Size Total
|
8400 Sqft|7,251 - 10,889 Sqft |
|
Size Total Text
|
8400 Sqft|7,251 - 10,889 Sqft |
|
Zoning Description
|
R1 |
Rooms
| Level |
Type |
Length |
Width |
Dimensions |
|
Basement |
Family Room |
|
|
14.75 Ft x 27.17 Ft |
|
Basement |
Storage |
|
|
3.08 Ft x 4.25 Ft |
|
Basement |
3pc Bathroom |
|
|
8.50 Ft x 6.00 Ft |
|
Basement |
Bedroom |
|
|
11.08 Ft x 9.92 Ft |
|
Basement |
Other |
|
|
11.83 Ft x 14.58 Ft |
|
Basement |
Storage |
|
|
13.92 Ft x 14.58 Ft |
|
Main Level |
Living Room |
|
|
13.00 Ft x 17.75 Ft |
|
Main Level |
Dining Room |
|
|
11.42 Ft x 8.50 Ft |
|
Main Level |
Kitchen |
|
|
9.67 Ft x 10.92 Ft |
|
Main Level |
Primary Bedroom |
|
|
12.75 Ft x 12.08 Ft |
|
Main Level |
4pc Bathroom |
|
|
8.08 Ft x 8.33 Ft |
|
Main Level |
Other |
|
|
3.83 Ft x 6.75 Ft |
|
Main Level |
4pc Bathroom |
|
|
5.08 Ft x 9.33 Ft |
|
Main Level |
Bedroom |
|
|
9.75 Ft x 9.42 Ft |
|
Main Level |
Laundry Room |
|
|
5.83 Ft x 6.50 Ft |
|
Main Level |
Bedroom |
|
|
8.83 Ft x 11.00 Ft |
https://www.realtor.ca/real-estate/26198315/24-winter-drive-olds

