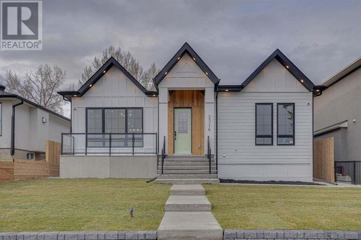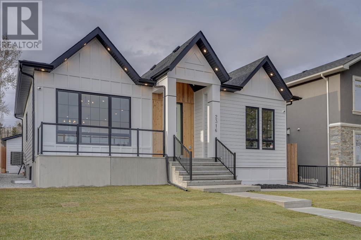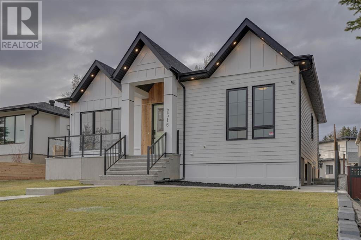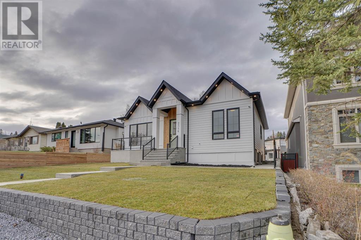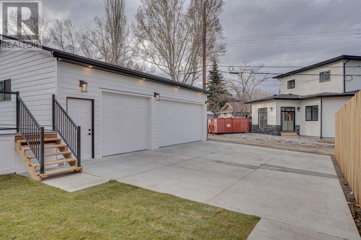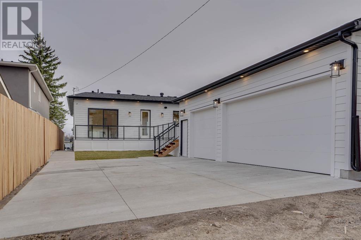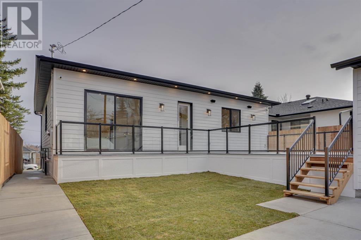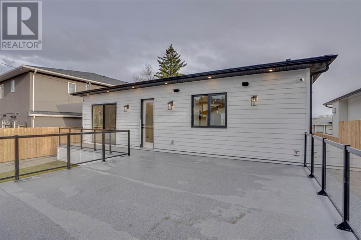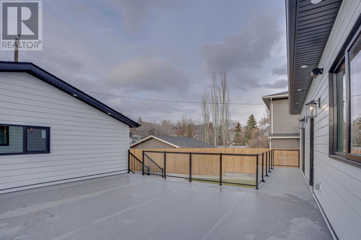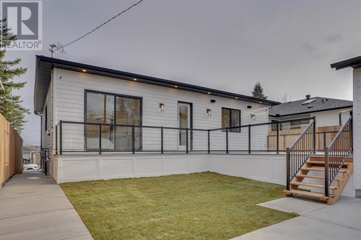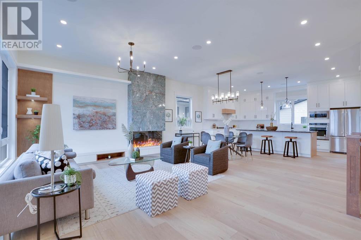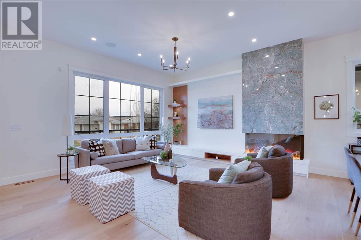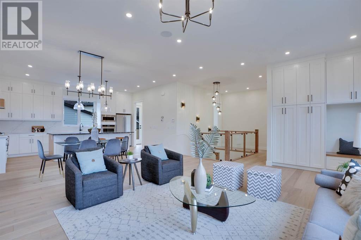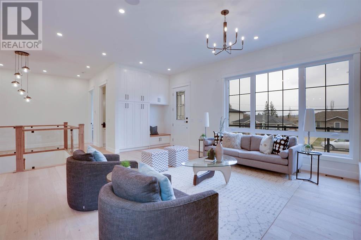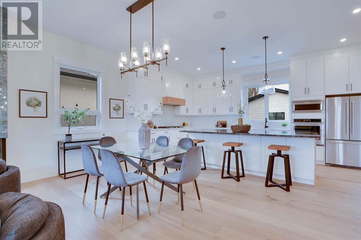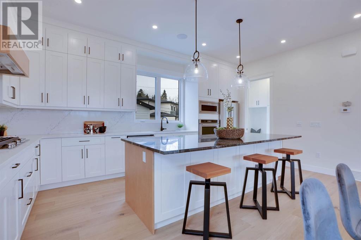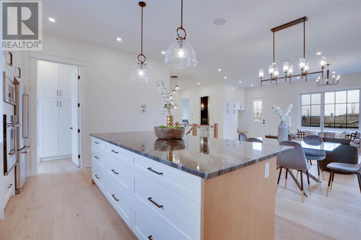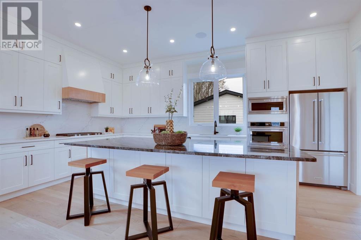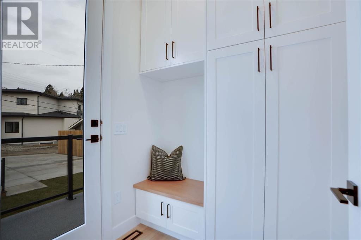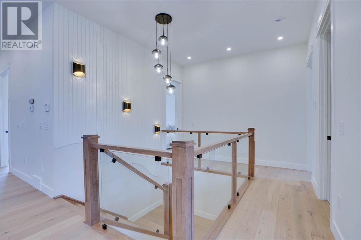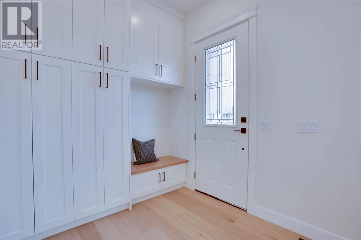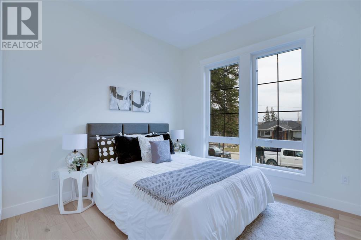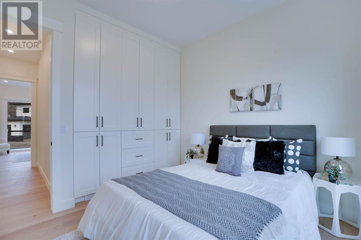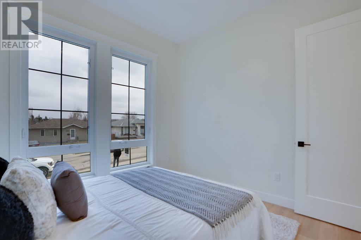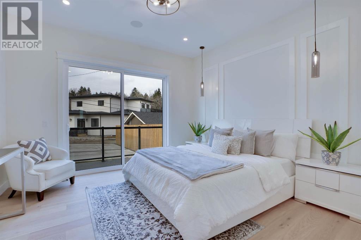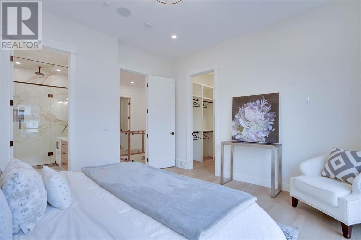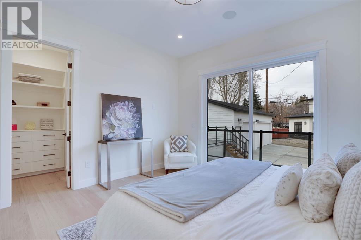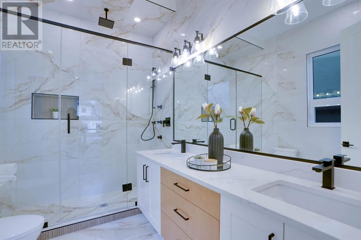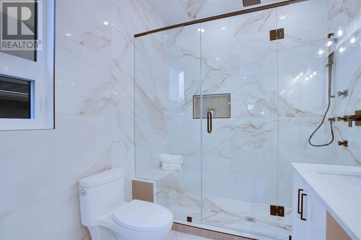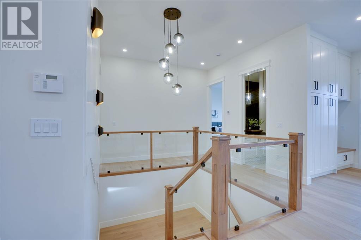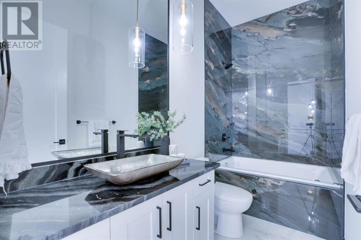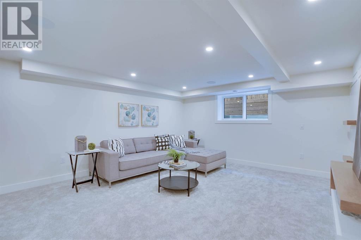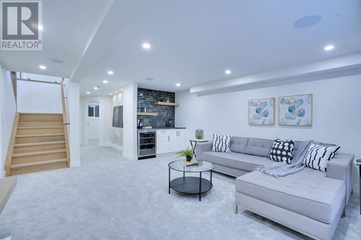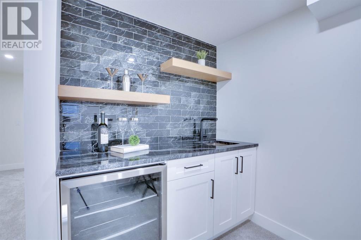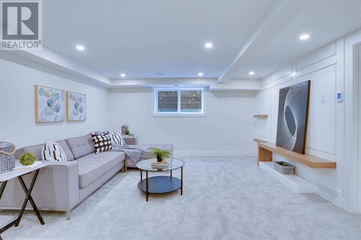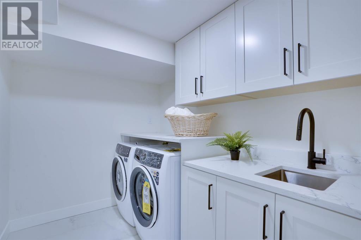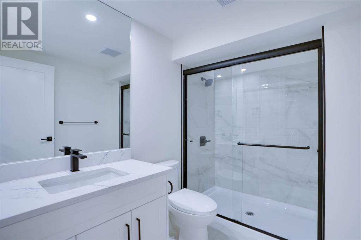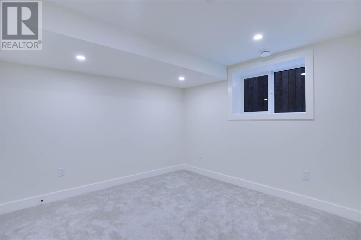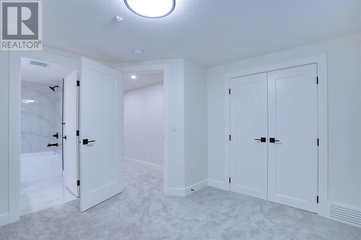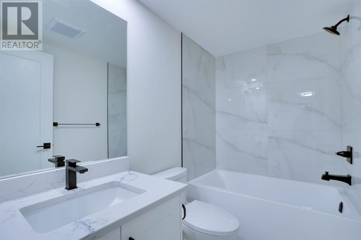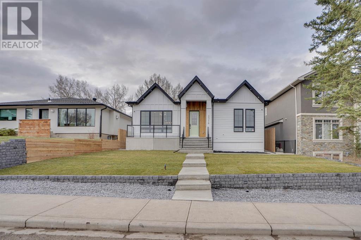2316 9 Avenue Nw Calgary, Alberta T2N 1E7
$1,499,999
“OPEN HOUSE 1-4pm Sunday 12 May “Welcome to the inner city community of "West Hillhurst" ,we offer you a brand new luxurious bungalow on a tree lined street and kids park right across your back alley, with 2400+ square feet of living space including 4 bedrooms(2 masters) 4 washrooms, 10 feet main floor ceiling height, beautiful kitchen with a huge island and stainless steel KITCHENAID appliances ,mudrooms, rec room , custom tv unit with electric fireplace, heated washroom floors(all 4 Washrooms), engineered hardwood flooring, stunning light fixtures, inbuilt speakers, and security cameras with monitoring system, triple detached garage(ready to install EV charger), central AC and the list goes on and on and on.This house was brought down to the foundation and new built on existing foundation including new framing, new roof along with trusses, new electrical, new plumbing, new drywalls, new insulation, new kitchen, new washrooms ,new flooring, new carpet, new hardie board exterior ,new triple detached garage connected with a massive deck, new washrooms, new kitchen, new doors and windows, new furnace and the list goes on and on and on. Come fall in love with this masterpiece. Do not forget to Check out 3D tour. (id:29763)
Open House
This property has open houses!
1:00 pm
Ends at:4:00 pm
Visit us @ 2316 9 Ave NW
Property Details
| MLS® Number | A2126529 |
| Property Type | Single Family |
| Community Name | West Hillhurst |
| Amenities Near By | Park, Playground |
| Features | Back Lane, Pvc Window, Closet Organizers, No Animal Home, No Smoking Home, Gas Bbq Hookup |
| Parking Space Total | 6 |
| Plan | 4683gp |
| Structure | Deck |
Building
| Bathroom Total | 4 |
| Bedrooms Above Ground | 2 |
| Bedrooms Below Ground | 2 |
| Bedrooms Total | 4 |
| Age | New Building |
| Appliances | Refrigerator, Cooktop - Gas, Dishwasher, Oven, Microwave, Garage Door Opener, Washer & Dryer |
| Architectural Style | Bungalow |
| Basement Development | Finished |
| Basement Type | Full (finished) |
| Construction Material | Poured Concrete |
| Construction Style Attachment | Detached |
| Cooling Type | Central Air Conditioning |
| Exterior Finish | Concrete |
| Fireplace Present | Yes |
| Fireplace Total | 1 |
| Flooring Type | Carpeted, Ceramic Tile, Hardwood |
| Foundation Type | Poured Concrete |
| Heating Type | Forced Air |
| Stories Total | 1 |
| Size Interior | 1443 Sqft |
| Total Finished Area | 1443 Sqft |
| Type | House |
Parking
| Detached Garage | 3 |
Land
| Acreage | No |
| Fence Type | Fence |
| Land Amenities | Park, Playground |
| Landscape Features | Landscaped, Lawn |
| Size Depth | 36.57 M |
| Size Frontage | 15.24 M |
| Size Irregular | 5995.50 |
| Size Total | 5995.5 Sqft|4,051 - 7,250 Sqft |
| Size Total Text | 5995.5 Sqft|4,051 - 7,250 Sqft |
| Zoning Description | R-c1 |
Rooms
| Level | Type | Length | Width | Dimensions |
|---|---|---|---|---|
| Basement | Recreational, Games Room | 15.00 Ft x 17.17 Ft | ||
| Basement | Laundry Room | 8.92 Ft x 6.33 Ft | ||
| Basement | Bedroom | 12.58 Ft x 10.83 Ft | ||
| Basement | Primary Bedroom | 10.67 Ft x 10.67 Ft | ||
| Basement | 4pc Bathroom | 5.00 Ft x 8.00 Ft | ||
| Basement | 3pc Bathroom | 8.92 Ft x 6.08 Ft | ||
| Main Level | Primary Bedroom | 13.83 Ft x 13.50 Ft | ||
| Main Level | 4pc Bathroom | 10.08 Ft x 7.33 Ft | ||
| Main Level | Bedroom | 12.17 Ft x 11.00 Ft | ||
| Main Level | 4pc Bathroom | 10.25 Ft x 5.00 Ft | ||
| Main Level | Other | 7.50 Ft x 6.08 Ft | ||
| Main Level | Living Room | 15.00 Ft x 22.17 Ft | ||
| Main Level | Kitchen | 11.08 Ft x 18.00 Ft | ||
| Main Level | Dining Room | 7.67 Ft x 19.08 Ft |
https://www.realtor.ca/real-estate/26810816/2316-9-avenue-nw-calgary-west-hillhurst
Interested?
Contact us for more information

