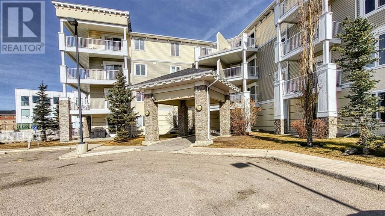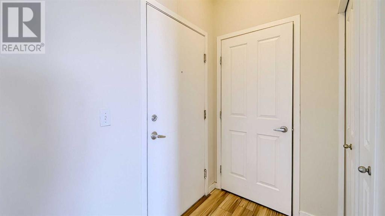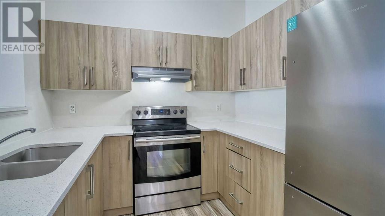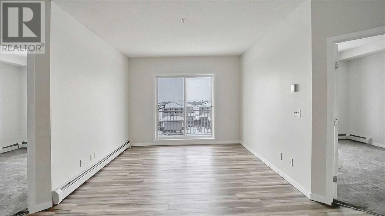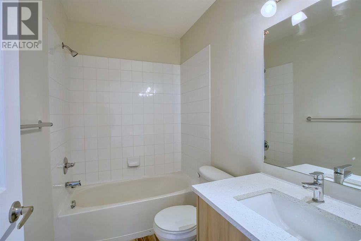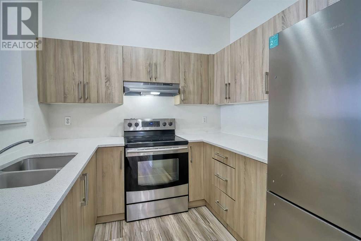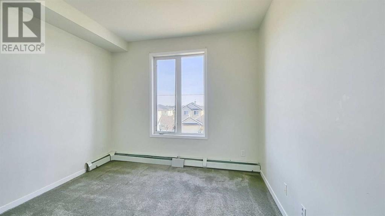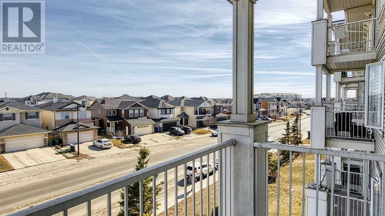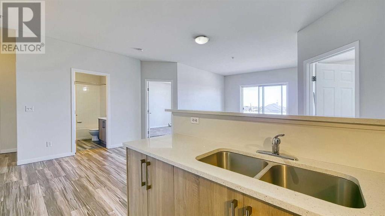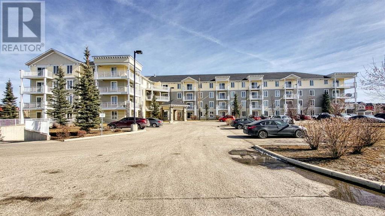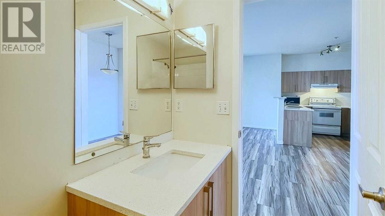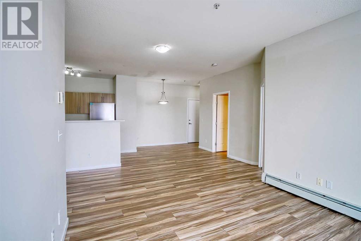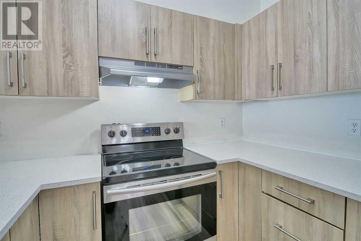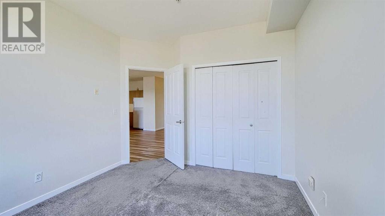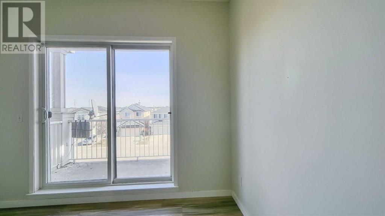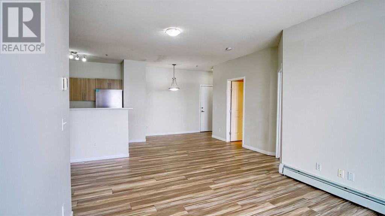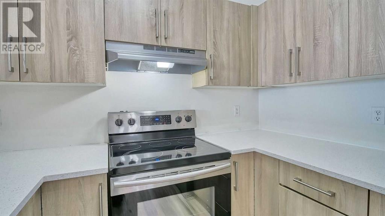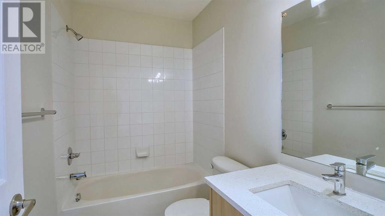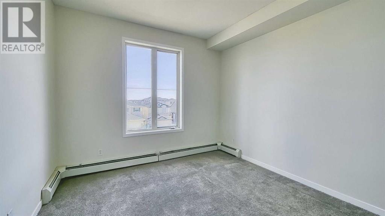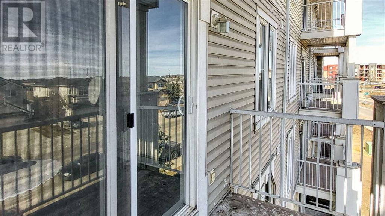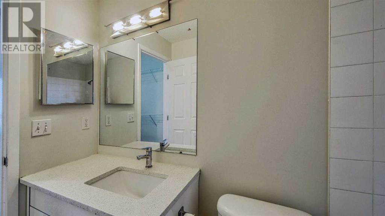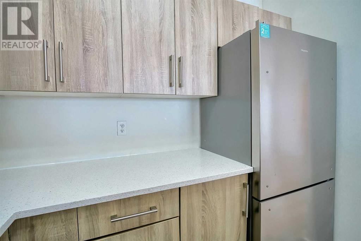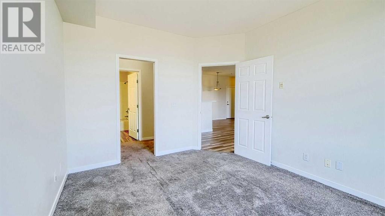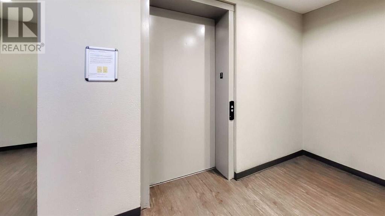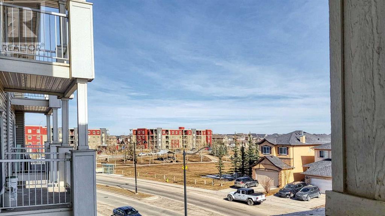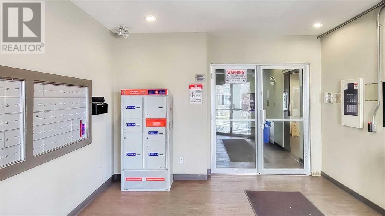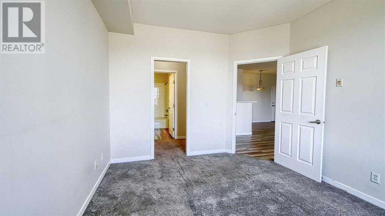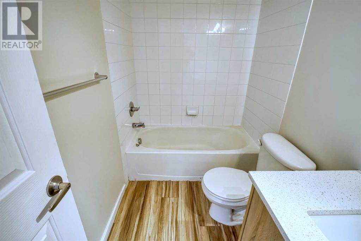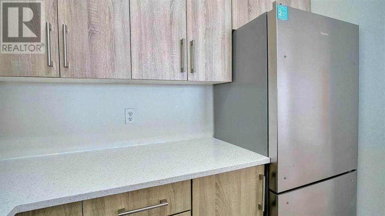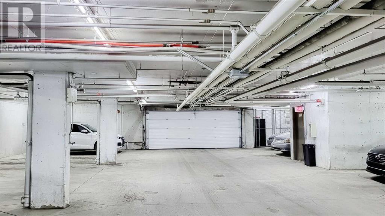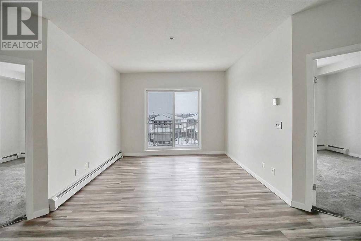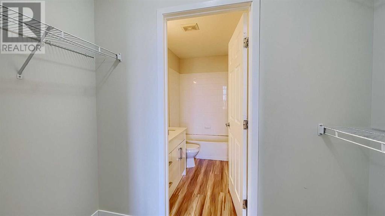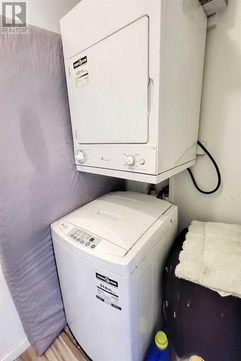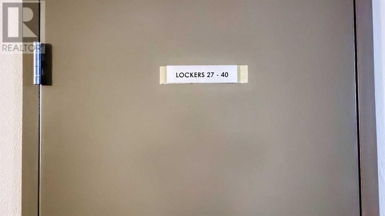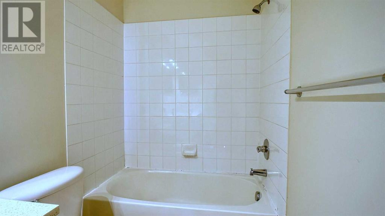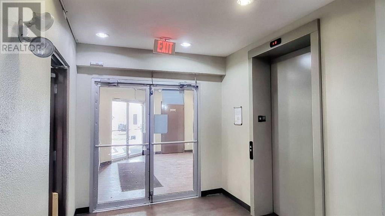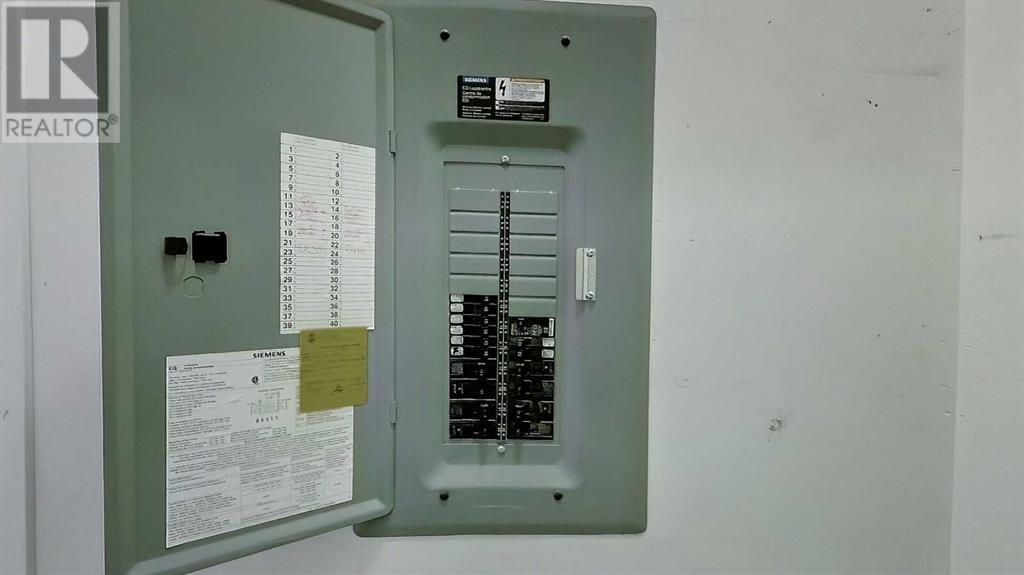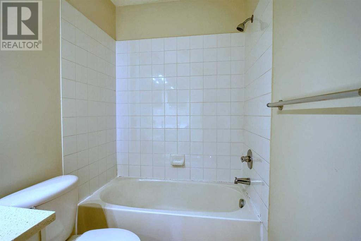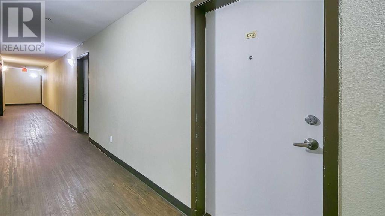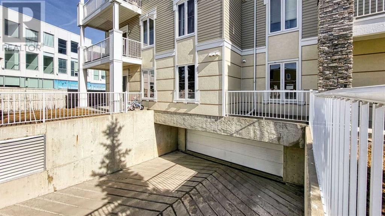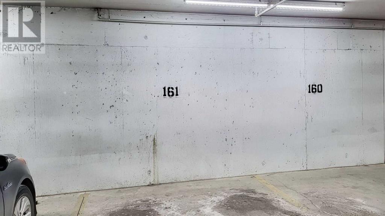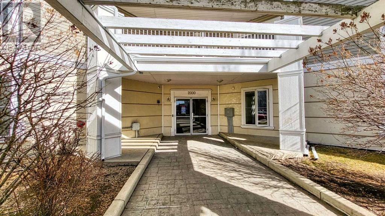2312, 1140 Taradale Drive Ne Calgary, Alberta T3G 0G1
$304,786Maintenance, Condominium Amenities, Common Area Maintenance, Electricity, Heat, Insurance, Parking, Property Management, Reserve Fund Contributions, Sewer, Waste Removal, Water
$623 Monthly
Maintenance, Condominium Amenities, Common Area Maintenance, Electricity, Heat, Insurance, Parking, Property Management, Reserve Fund Contributions, Sewer, Waste Removal, Water
$623 MonthlyRecently renovated, Bright and sunny home with a beautiful open view from the living room and balcony that you will for sure love all the seasons of the year. Offering an abundance of natural light and ample space, Nice open plan with 9 ft ceilings makes the home feel very welcoming. Beautiful light laminate flooring, throughout the living room, Dinning room & New kitchen Cabinets. There is also new Stainless Steel Appliances with quartz counters plus new light fixtures in the apartment. Primary Bedroom has 4 pc ensuite bathroom and a walk-thru his and hers closet One more good size bedroom. In-suite laundry, heated underground parking plus storage. Excellent location - close to schools, shopping, transit, walking paths and green space, casual and fine dining. Minutes to major highways. Ideal opportunity for investors or first time home buyers. Condo fees include all utilities including Electricity. This beautiful home is Ready and waiting for you. (id:29763)
Property Details
| MLS® Number | A2114403 |
| Property Type | Single Family |
| Community Name | Taradale |
| Amenities Near By | Park, Playground |
| Community Features | Pets Allowed With Restrictions |
| Features | Parking |
| Parking Space Total | 1 |
| Plan | 0714034 |
Building
| Bathroom Total | 2 |
| Bedrooms Above Ground | 2 |
| Bedrooms Total | 2 |
| Appliances | Refrigerator, Stove, Washer & Dryer |
| Architectural Style | Low Rise |
| Constructed Date | 2007 |
| Construction Material | Wood Frame |
| Construction Style Attachment | Attached |
| Cooling Type | None |
| Exterior Finish | Vinyl Siding |
| Flooring Type | Carpeted, Laminate |
| Heating Type | Baseboard Heaters |
| Stories Total | 4 |
| Size Interior | 879.26 Sqft |
| Total Finished Area | 879.26 Sqft |
| Type | Apartment |
Parking
| Underground |
Land
| Acreage | No |
| Land Amenities | Park, Playground |
| Size Total Text | Unknown |
| Zoning Description | M-2 D86 |
Rooms
| Level | Type | Length | Width | Dimensions |
|---|---|---|---|---|
| Main Level | Living Room | 18.67 Ft x 17.08 Ft | ||
| Main Level | Dining Room | 8.08 Ft x 6.75 Ft | ||
| Main Level | Primary Bedroom | 12.83 Ft x 10.83 Ft | ||
| Main Level | Bedroom | 12.75 Ft x 10.50 Ft | ||
| Main Level | Kitchen | 10.83 Ft x 8.58 Ft | ||
| Main Level | 4pc Bathroom | 8.42 Ft x 4.92 Ft | ||
| Main Level | Other | 7.58 Ft x 4.33 Ft | ||
| Main Level | 4pc Bathroom | 8.00 Ft x 4.83 Ft | ||
| Main Level | Foyer | 4.42 Ft x 4.08 Ft | ||
| Main Level | Laundry Room | 6.08 Ft x 3.75 Ft |
https://www.realtor.ca/real-estate/26662159/2312-1140-taradale-drive-ne-calgary-taradale
Interested?
Contact us for more information

