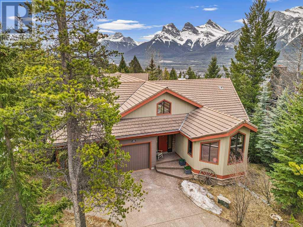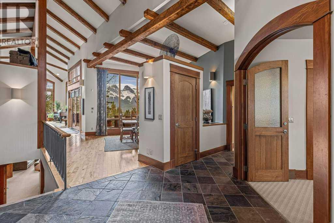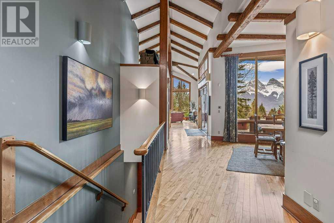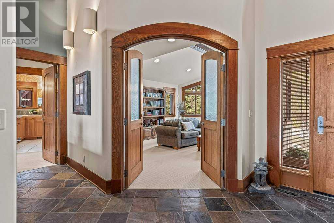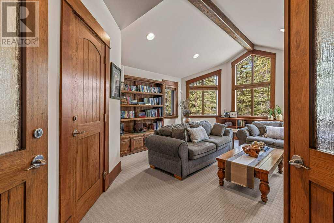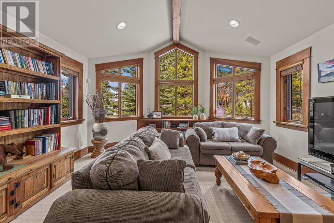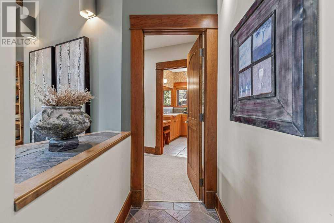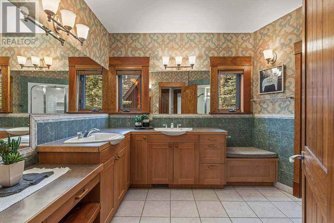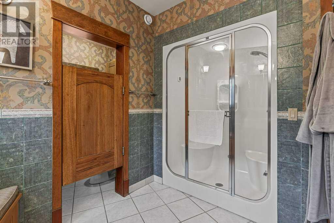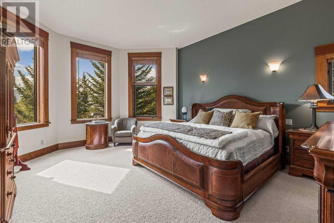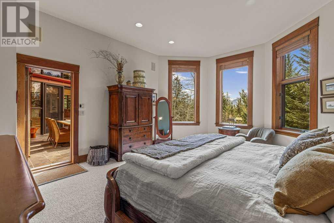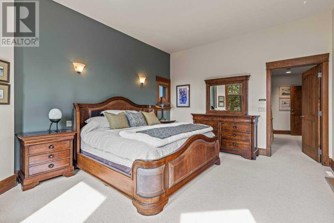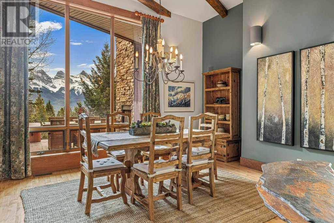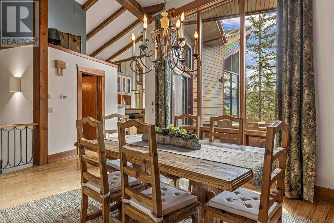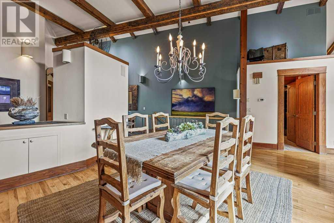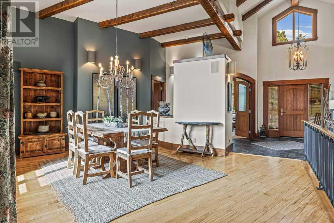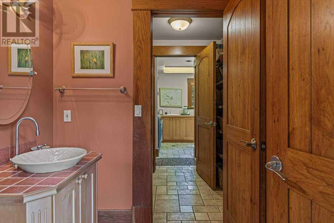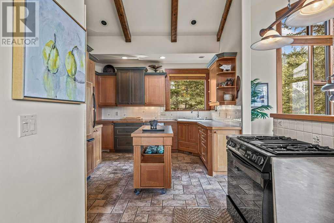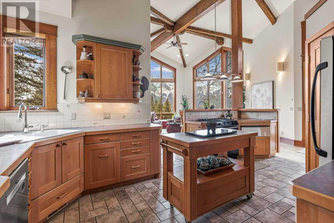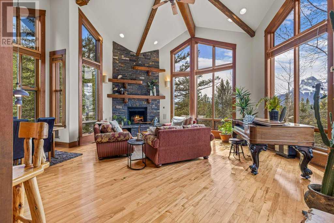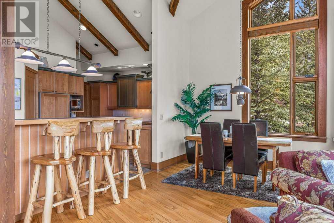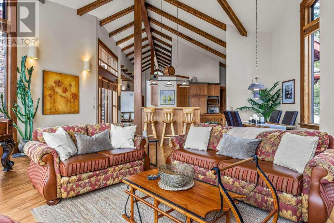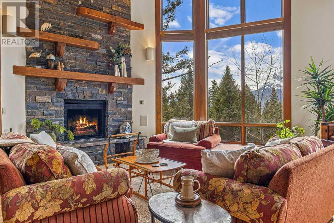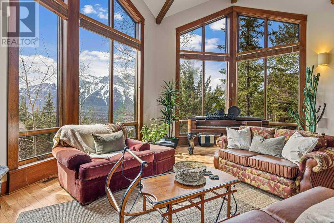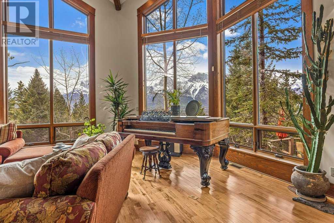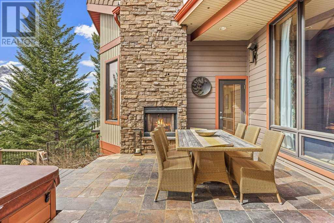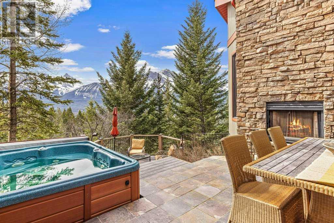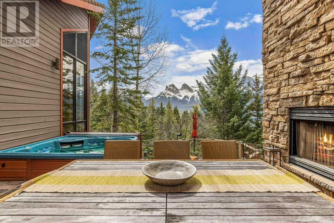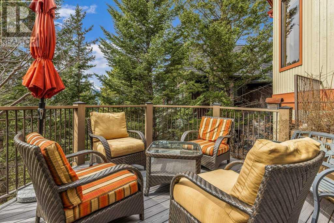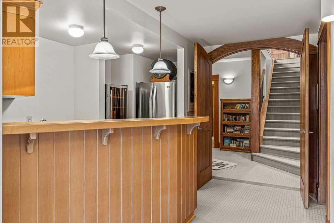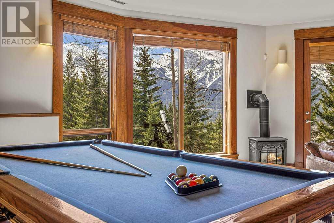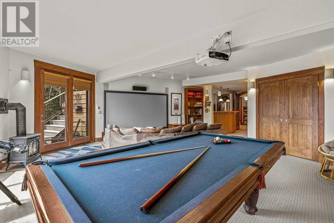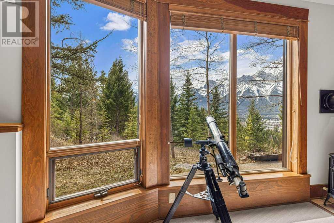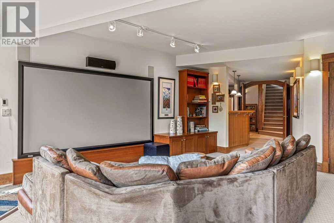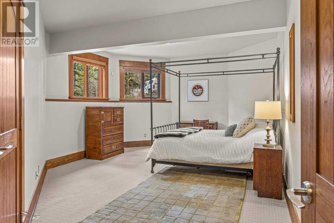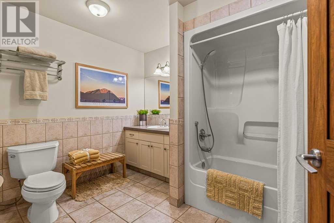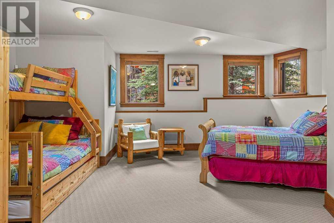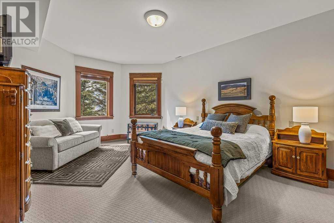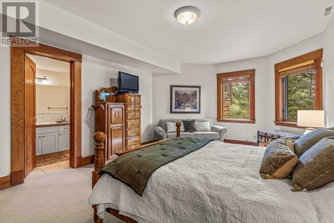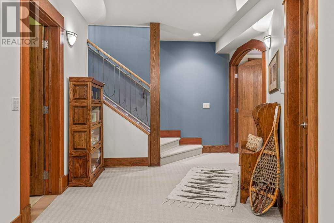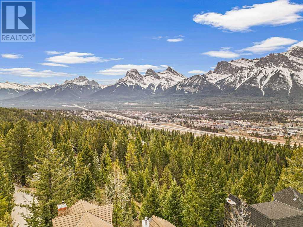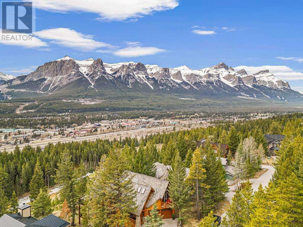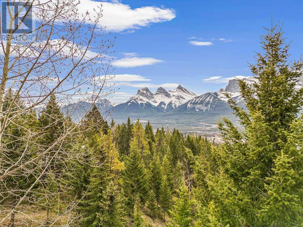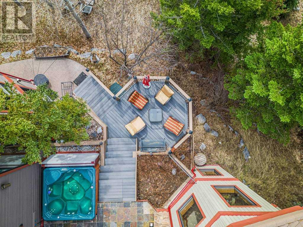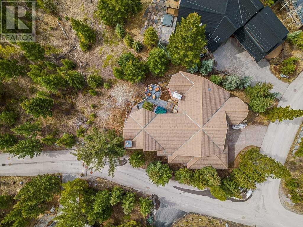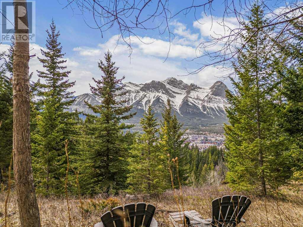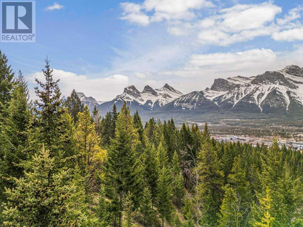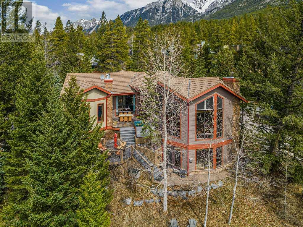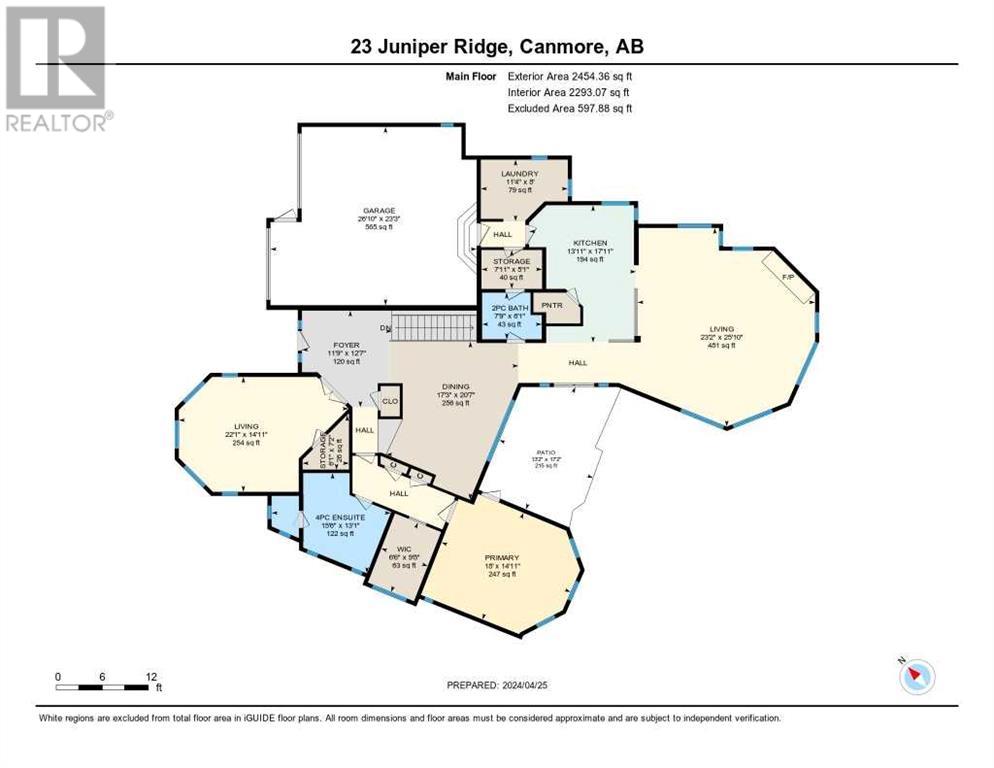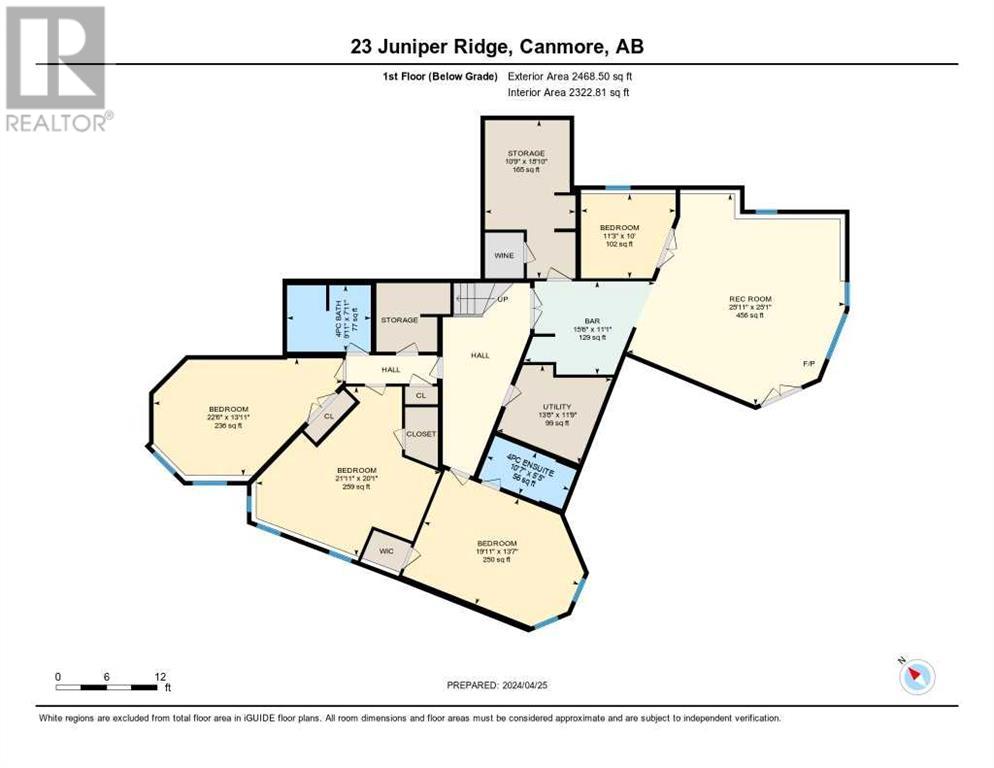23 Juniper Ridge Canmore, Alberta T1W 1L6
$3,350,000Maintenance, Condominium Amenities, Insurance, Property Management
$118.97 Monthly
Maintenance, Condominium Amenities, Insurance, Property Management
$118.97 MonthlyNestled within Canmore's exclusive Juniper Ridge enclave, this refined 6-bedroom walkout bungalow presents a rare opportunity. With vaulted ceilings & French country timber beams, the open floor plan gracefully envelops an expansive great room adorned by a striking wood-burning fireplace & floor-to-ceiling windows, framing breathtaking mountain panoramas. A gourmet kitchen and adjoining dining area share captivating southern vistas, while the spacious master suite boasts a walk-in closet, ensuite bath, and access to the patio featuring an outdoor fireplace and hot tub. Additionally, a dream office/second bedroom & laundry room complement this floor perfectly. The lower level offers ample family space with a large recreation room, wet bar, four bedrooms, two baths, and large storage room, all opening to a private 12,200 sq.ft lot backing onto serene mountain landscapes. Enjoy two generous outdoor patios amidst naturally treed surroundings, double attached garage, steps away from Silvertip Golf Course/restaurants and Canmore's trail system, with downtown just a 10-minute bike ride away. Awe-inspiring architecture, superior craftsmanship, prime lot positioning, and exceptional value. (id:29763)
Property Details
| MLS® Number | A2125645 |
| Property Type | Single Family |
| Community Name | Silvertip |
| Amenities Near By | Golf Course |
| Community Features | Golf Course Development, Pets Allowed |
| Features | Closet Organizers, Gas Bbq Hookup |
| Parking Space Total | 4 |
| Plan | 9412507 |
| Structure | Deck |
| View Type | View |
Building
| Bathroom Total | 4 |
| Bedrooms Above Ground | 2 |
| Bedrooms Below Ground | 4 |
| Bedrooms Total | 6 |
| Appliances | Refrigerator, Oven - Electric, Gas Stove(s), Dishwasher, Wine Fridge, Garburator, Washer & Dryer |
| Architectural Style | Bungalow |
| Basement Development | Finished |
| Basement Features | Walk Out |
| Basement Type | Full (finished) |
| Constructed Date | 1998 |
| Construction Material | Wood Frame |
| Construction Style Attachment | Detached |
| Cooling Type | None |
| Exterior Finish | Wood Siding |
| Fireplace Present | Yes |
| Fireplace Total | 3 |
| Flooring Type | Carpeted, Hardwood, Tile |
| Foundation Type | Poured Concrete |
| Half Bath Total | 1 |
| Heating Type | Other, Forced Air, In Floor Heating |
| Stories Total | 1 |
| Size Interior | 2454.36 Sqft |
| Total Finished Area | 2454.36 Sqft |
| Type | House |
Parking
| Attached Garage | 2 |
Land
| Acreage | No |
| Fence Type | Not Fenced |
| Land Amenities | Golf Course |
| Size Depth | 95.79 M |
| Size Frontage | 26.39 M |
| Size Irregular | 12186.00 |
| Size Total | 12186 Sqft|10,890 - 21,799 Sqft (1/4 - 1/2 Ac) |
| Size Total Text | 12186 Sqft|10,890 - 21,799 Sqft (1/4 - 1/2 Ac) |
| Zoning Description | R-1 |
Rooms
| Level | Type | Length | Width | Dimensions |
|---|---|---|---|---|
| Lower Level | 4pc Bathroom | 7.92 Ft x 9.92 Ft | ||
| Lower Level | 4pc Bathroom | 5.42 Ft x 10.58 Ft | ||
| Lower Level | Other | 11.08 Ft x 15.50 Ft | ||
| Lower Level | Bedroom | 20.08 Ft x 21.92 Ft | ||
| Lower Level | Bedroom | 13.92 Ft x 22.50 Ft | ||
| Lower Level | Bedroom | 10.00 Ft x 11.25 Ft | ||
| Lower Level | Recreational, Games Room | 25.08 Ft x 25.92 Ft | ||
| Lower Level | Bedroom | 13.58 Ft x 19.92 Ft | ||
| Lower Level | Storage | 18.83 Ft x 10.75 Ft | ||
| Lower Level | Furnace | 11.75 Ft x 13.67 Ft | ||
| Main Level | 2pc Bathroom | 6.08 Ft x 7.75 Ft | ||
| Main Level | 3pc Bathroom | 13.08 Ft x 15.50 Ft | ||
| Main Level | Dining Room | 20.58 Ft x 17.25 Ft | ||
| Main Level | Foyer | 12.58 Ft x 11.75 Ft | ||
| Main Level | Kitchen | 17.92 Ft x 13.92 Ft | ||
| Main Level | Laundry Room | 8.00 Ft x 11.33 Ft | ||
| Main Level | Living Room | 25.83 Ft x 23.17 Ft | ||
| Main Level | Bedroom | 14.92 Ft x 22.08 Ft | ||
| Main Level | Primary Bedroom | 14.92 Ft x 18.00 Ft | ||
| Main Level | Storage | 7.17 Ft x 6.08 Ft | ||
| Main Level | Storage | 5.08 Ft x 7.92 Ft | ||
| Main Level | Other | 9.67 Ft x 6.50 Ft |
https://www.realtor.ca/real-estate/26802680/23-juniper-ridge-canmore-silvertip
Interested?
Contact us for more information

