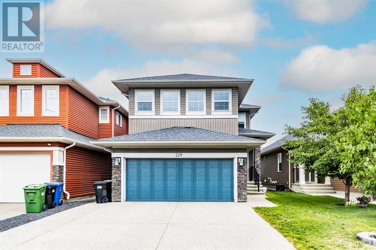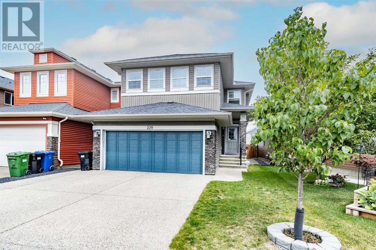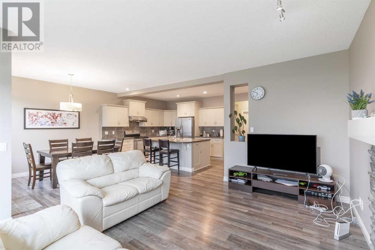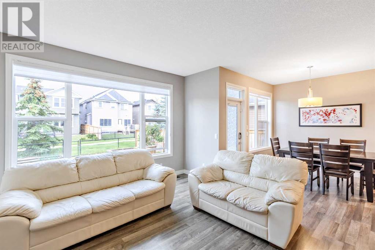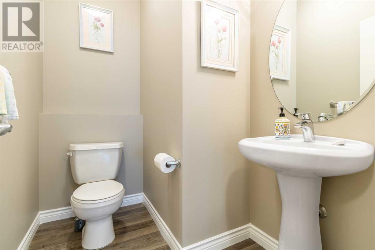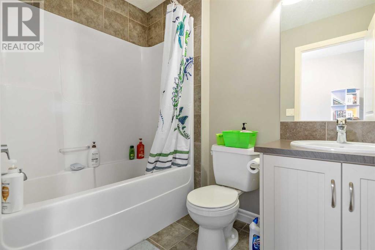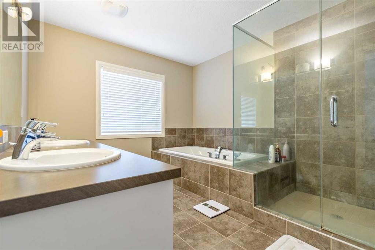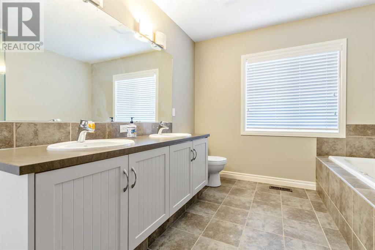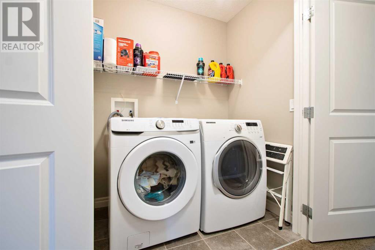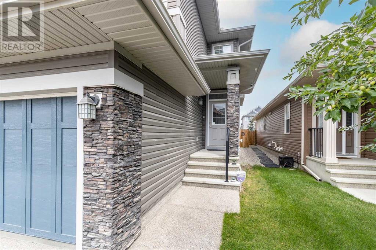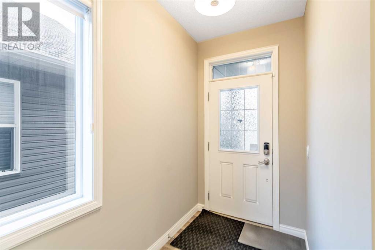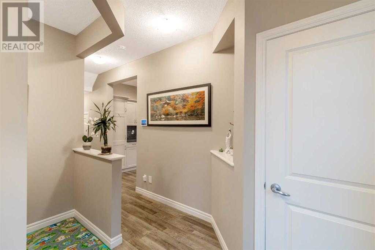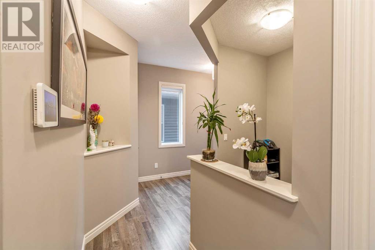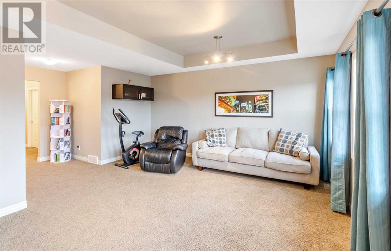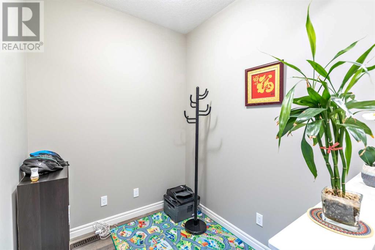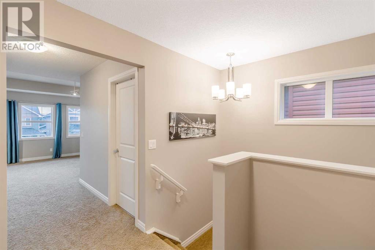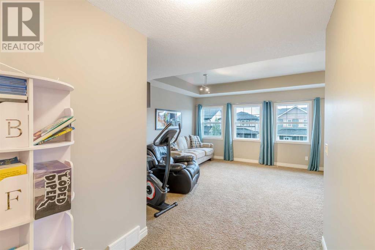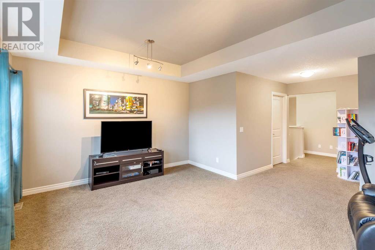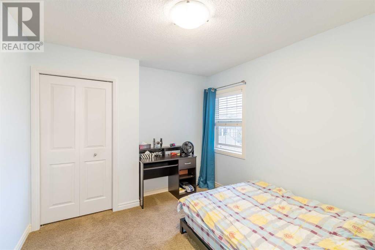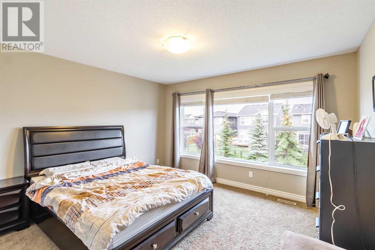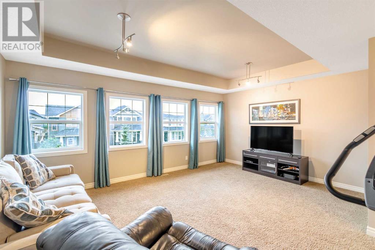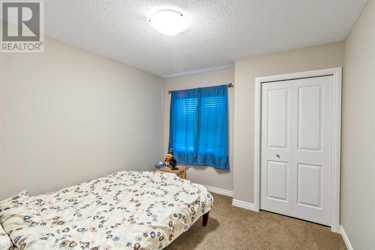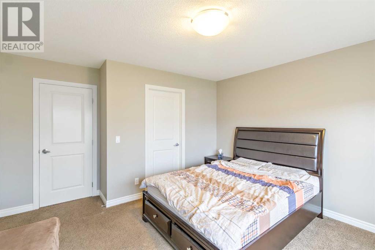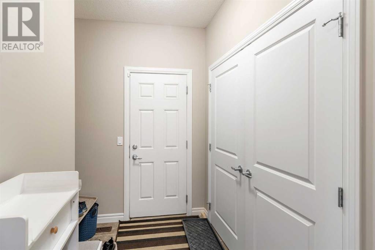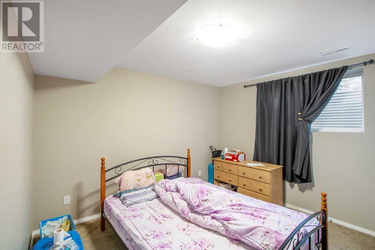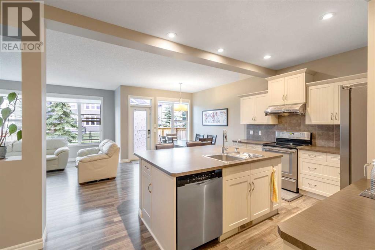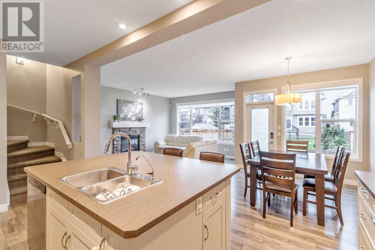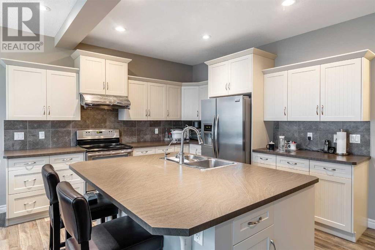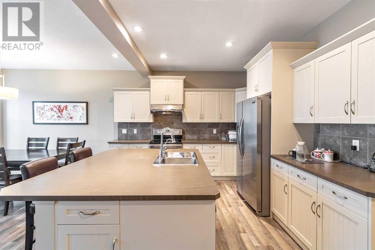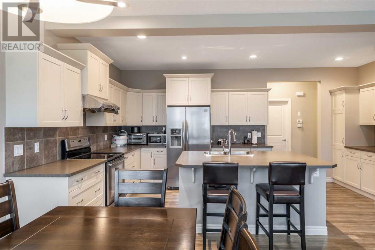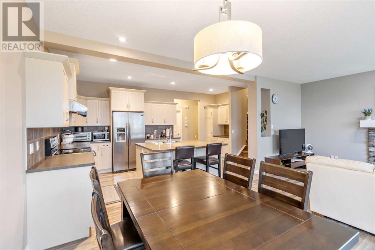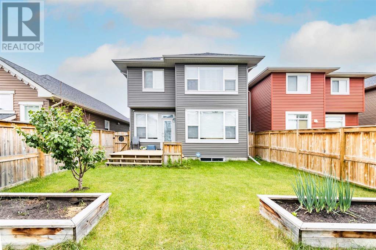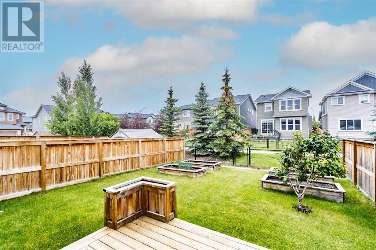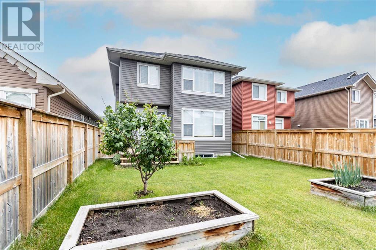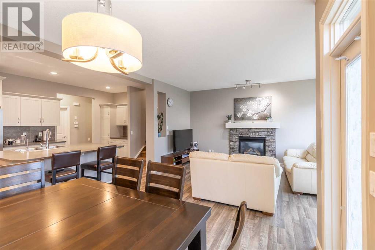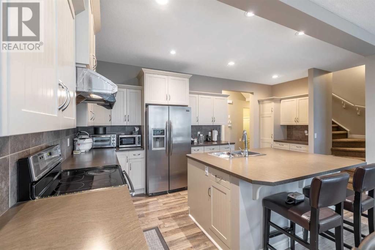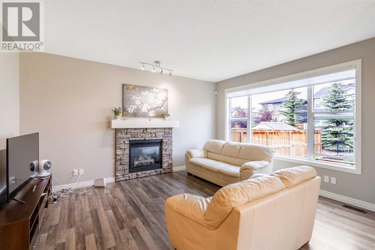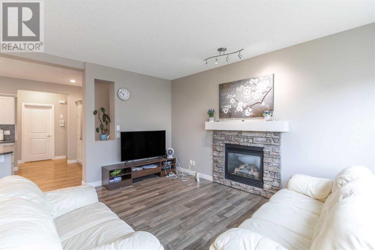229 Evanspark Gardens Nw Calgary, Alberta T3P 0G6
$759,900
The phenomenal location of this Evanston family home will catch your eye. A spacious open floorplan has large windows and tons of natural light from the east. A sleek kitchen in a stylish monochromatic palette features quality stainless appliances, tons of counterspace, and an eat-up island. The dining area offers tons of room for big family dinners, and in the living room a statement fireplace sets the tone with a classy, yet cozy aesthetic. The front hall holds the entry from the double attached garage, as well as a half bath and loads of room to keep your outerwear organized. Upstairs, an epic bonus room has been upgraded to make watching the game or a movie an extraordinary experience. Dual vanities are set to either side of an oversize soaker tub, and lovely tile work extends into the luxurious glassed-in shower, which is complete with a rain shower head. The large walk-in closet is also here, making getting ready a breeze! Both secondary bedrooms are generous with oversized windows, and the main bathroom is large and well-appointed. A laundry room rounds out this storey. You are in walking distance to schools and the multitude of shops, services, and restaurants at Evanston Towne Centre. There is also a pathway system that runs throughout this area, so you can spend your free time outside. Nearby, Stoney Trail provides easy access to all neighbourhoods of Calgary in a short drive, or you can skip the city and head straight west into the mountains. Freshly painted, new washer. A new middle school will be in the community within walking distance in 2025. (id:29763)
Property Details
| MLS® Number | A2119602 |
| Property Type | Single Family |
| Community Name | Evanston |
| Amenities Near By | Park, Playground |
| Features | No Animal Home, No Smoking Home |
| Parking Space Total | 4 |
| Plan | 1014634 |
| Structure | None |
Building
| Bathroom Total | 3 |
| Bedrooms Above Ground | 3 |
| Bedrooms Below Ground | 1 |
| Bedrooms Total | 4 |
| Appliances | Refrigerator, Range - Electric, Microwave, Washer & Dryer |
| Basement Development | Partially Finished |
| Basement Type | Full (partially Finished) |
| Constructed Date | 2011 |
| Construction Material | Wood Frame |
| Construction Style Attachment | Detached |
| Cooling Type | None |
| Exterior Finish | Stucco |
| Flooring Type | Hardwood, Laminate, Tile |
| Foundation Type | Poured Concrete |
| Half Bath Total | 1 |
| Heating Fuel | Natural Gas |
| Heating Type | Forced Air |
| Stories Total | 2 |
| Size Interior | 2068 Sqft |
| Total Finished Area | 2068 Sqft |
| Type | House |
Parking
| Attached Garage | 2 |
Land
| Acreage | No |
| Fence Type | Fence |
| Land Amenities | Park, Playground |
| Landscape Features | Landscaped |
| Size Frontage | 20.13 M |
| Size Irregular | 357.00 |
| Size Total | 357 M2|0-4,050 Sqft |
| Size Total Text | 357 M2|0-4,050 Sqft |
| Zoning Description | R-1n |
Rooms
| Level | Type | Length | Width | Dimensions |
|---|---|---|---|---|
| Basement | Bedroom | 3.58 M x 3.43 M | ||
| Main Level | 2pc Bathroom | 1.98 M x 1.55 M | ||
| Main Level | Den | 2.11 M x 1.93 M | ||
| Main Level | Living Room | 4.80 M x 3.94 M | ||
| Main Level | Kitchen | 3.66 M x 3.53 M | ||
| Main Level | Dining Room | 3.05 M x 2.97 M | ||
| Upper Level | 4pc Bathroom | 2.39 M x 1.63 M | ||
| Upper Level | 5pc Bathroom | 3.66 M x 2.95 M | ||
| Upper Level | Primary Bedroom | 3.91 M x 3.66 M | ||
| Upper Level | Bedroom | 3.28 M x 2.74 M | ||
| Upper Level | Bedroom | 3.28 M x 3.15 M | ||
| Upper Level | Recreational, Games Room | 5.46 M x 4.78 M | ||
| Upper Level | Laundry Room | 1.75 M x 1.12 M |
https://www.realtor.ca/real-estate/26737071/229-evanspark-gardens-nw-calgary-evanston
Interested?
Contact us for more information

