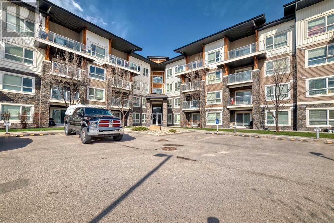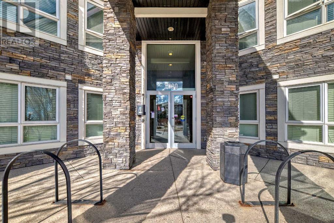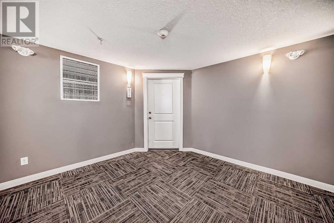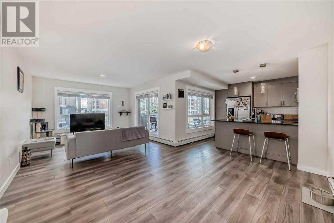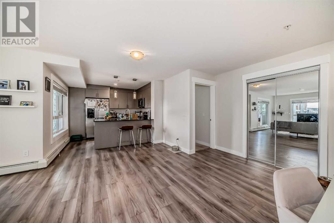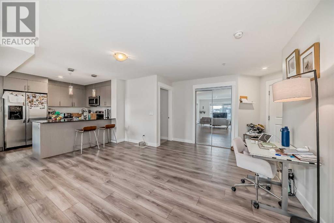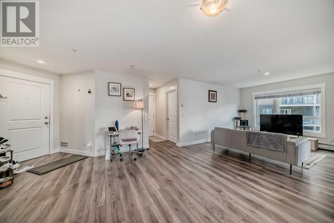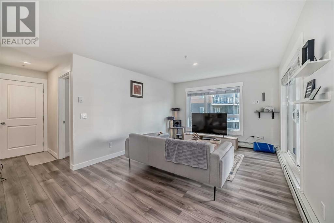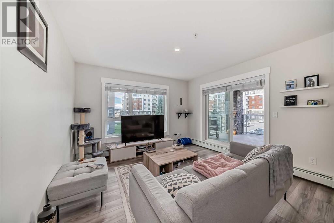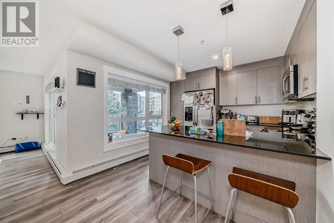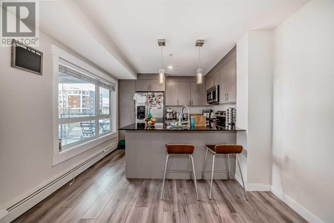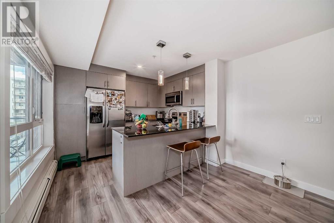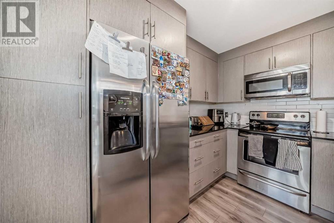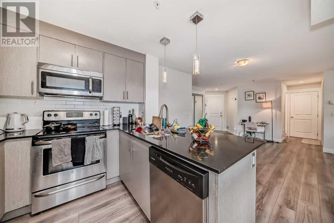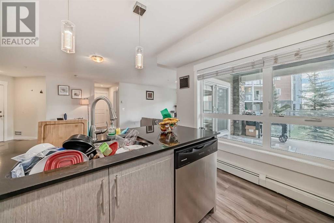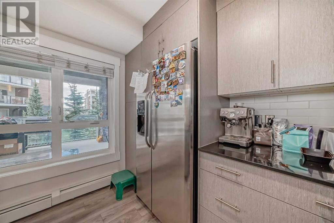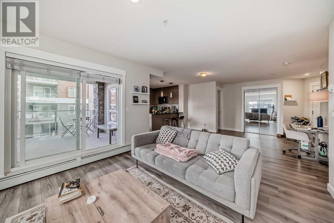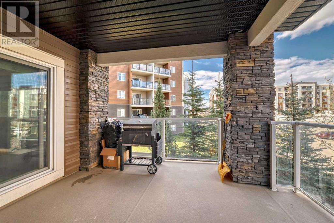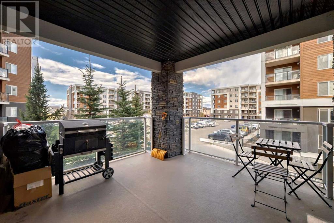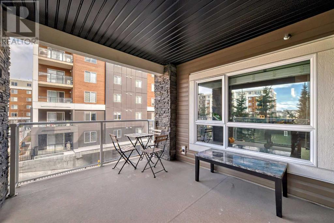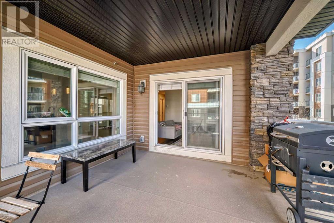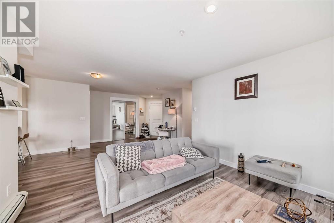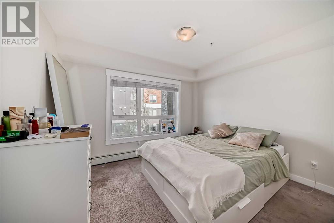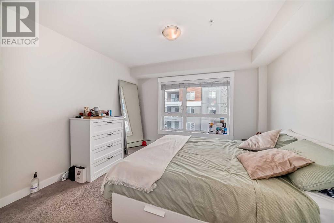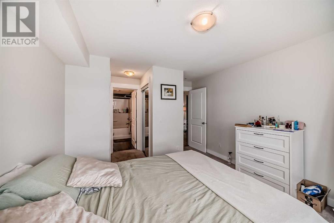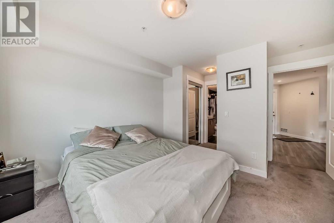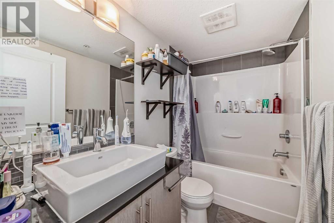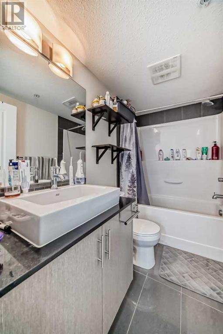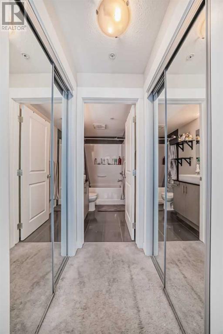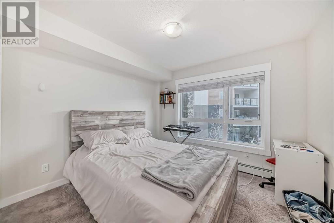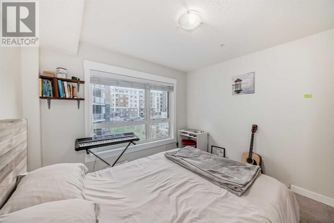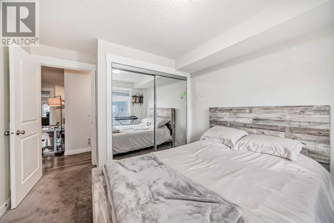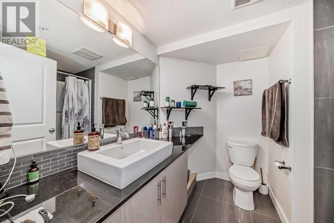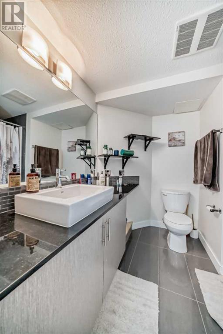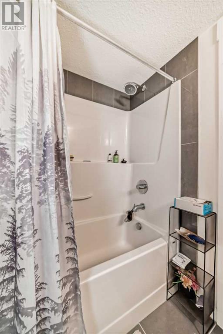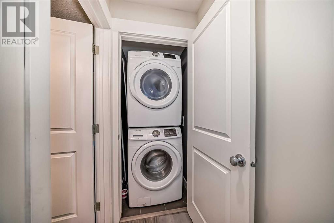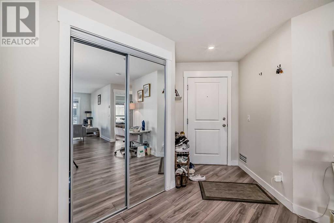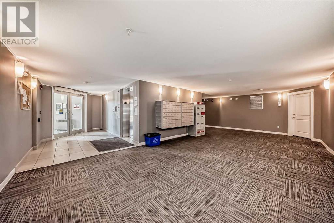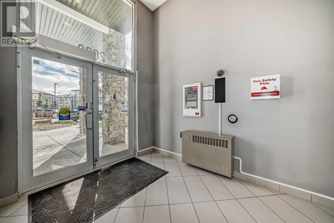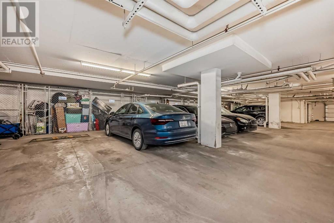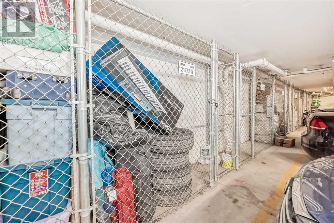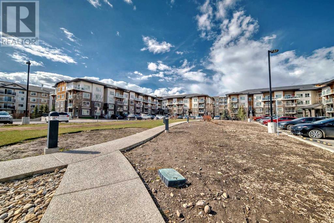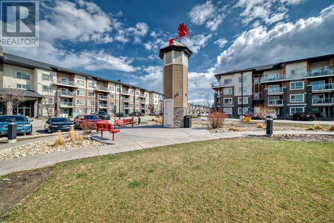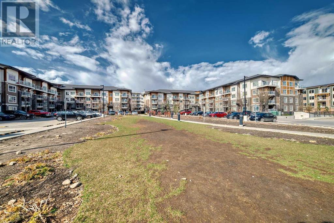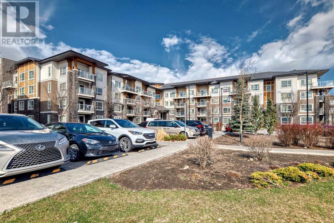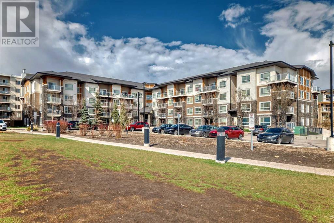2217, 240 Skyview Ranch Road Ne Calgary, Alberta T3N 0P4
$329,900Maintenance, Common Area Maintenance, Heat, Insurance, Interior Maintenance, Property Management, Reserve Fund Contributions
$572.83 Monthly
Maintenance, Common Area Maintenance, Heat, Insurance, Interior Maintenance, Property Management, Reserve Fund Contributions
$572.83 MonthlyThis bright and spacious 2nd-floor unit offers the perfect layout for modern living. The open concept design boasts upgraded wide-plank flooring throughout the main area, with plush carpeting in the bedrooms and stylish tile in the bathrooms.The gourmet kitchen features beautiful mushroom cabinetry, granite countertops, and sleek pendant lighting. It also includes a breakfast nook for casual dining, perfect for mornings on the go.Both bedrooms are ideally situated on opposite sides of the unit, offering privacy for everyone. The master suite features a walk-through closet and a luxurious 4-piece ensuite bathroom.Step outside and soak up the sun on the massive private balcony, complete with a gas BBQ hookup – ideal for entertaining friends and family.underground parking stall and additional storage for your convenience. Unbeatable location with easy access to major routes including the NE, airport, Deerfoot, and Metis Trail.Just minutes away from public transportation, shops, restaurants, and the amenities of the nearby community plaza.This condo has it all! Don't miss out – contact us today to schedule a viewing! (id:29763)
Property Details
| MLS® Number | A2128559 |
| Property Type | Single Family |
| Community Name | Skyview Ranch |
| Amenities Near By | Park, Playground |
| Community Features | Pets Allowed With Restrictions |
| Parking Space Total | 1 |
| Plan | 1510090 |
Building
| Bathroom Total | 2 |
| Bedrooms Above Ground | 2 |
| Bedrooms Total | 2 |
| Appliances | Refrigerator, Dishwasher, Range, Washer & Dryer |
| Architectural Style | Low Rise |
| Constructed Date | 2013 |
| Construction Material | Wood Frame |
| Construction Style Attachment | Attached |
| Cooling Type | None |
| Exterior Finish | Composite Siding, Stone |
| Flooring Type | Cork |
| Heating Type | Baseboard Heaters |
| Stories Total | 4 |
| Size Interior | 906.8 Sqft |
| Total Finished Area | 906.8 Sqft |
| Type | Apartment |
Parking
| Garage | |
| Heated Garage | |
| Underground |
Land
| Acreage | No |
| Land Amenities | Park, Playground |
| Size Total Text | Unknown |
| Zoning Description | M-2 |
Rooms
| Level | Type | Length | Width | Dimensions |
|---|---|---|---|---|
| Main Level | Living Room | 11.67 Ft x 12.58 Ft | ||
| Main Level | Dining Room | 12.67 Ft x 12.92 Ft | ||
| Main Level | Kitchen | 10.58 Ft x 11.33 Ft | ||
| Main Level | Bedroom | 10.42 Ft x 12.08 Ft | ||
| Main Level | Primary Bedroom | 11.42 Ft x 13.67 Ft | ||
| Main Level | 4pc Bathroom | 7.58 Ft x 8.42 Ft | ||
| Main Level | Other | 4.67 Ft x 4.33 Ft | ||
| Main Level | 4pc Bathroom | 8.17 Ft x 4.83 Ft |
https://www.realtor.ca/real-estate/26853959/2217-240-skyview-ranch-road-ne-calgary-skyview-ranch
Interested?
Contact us for more information

