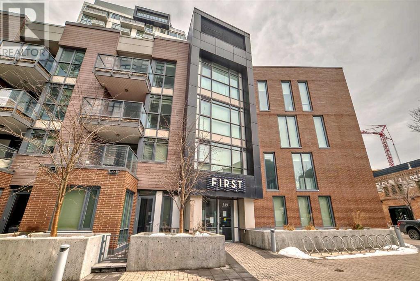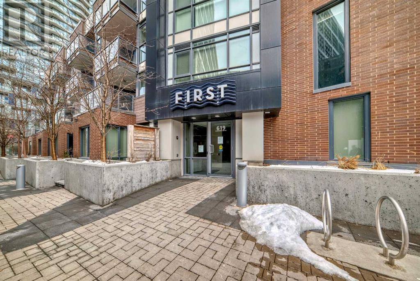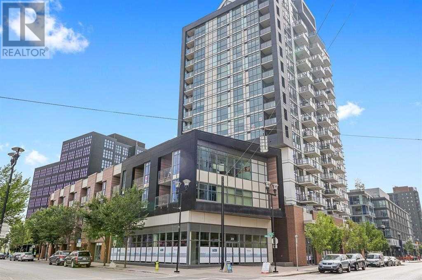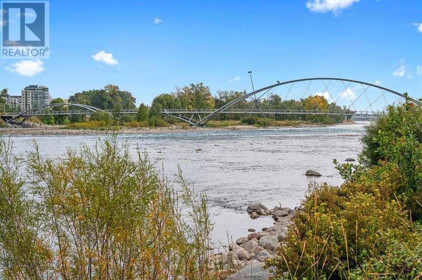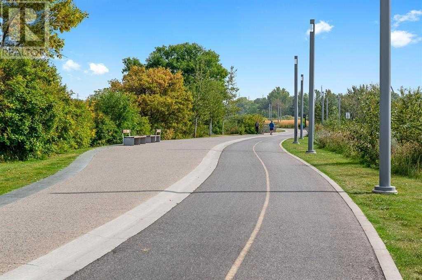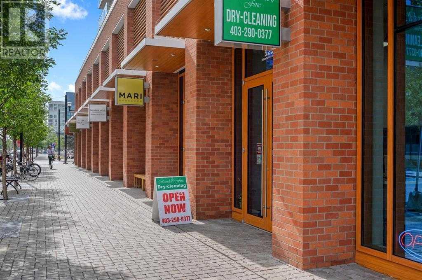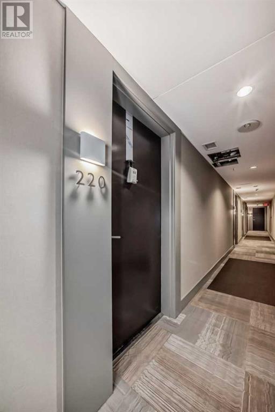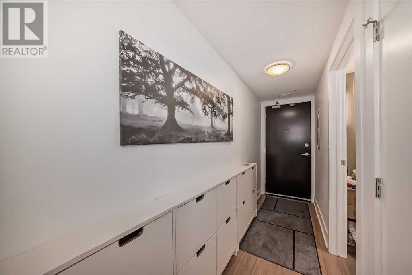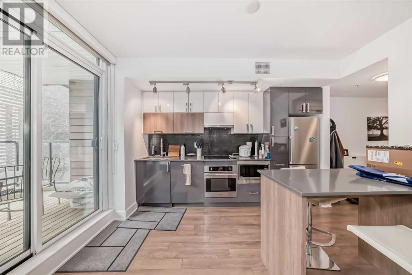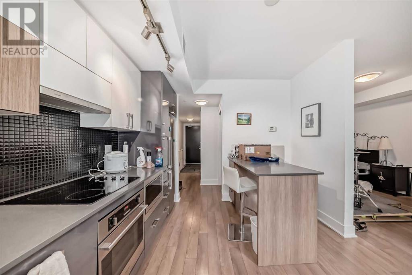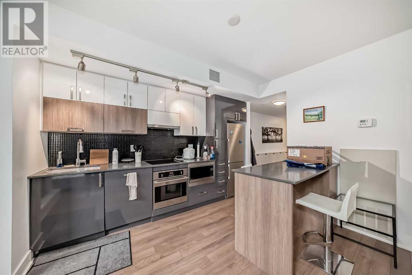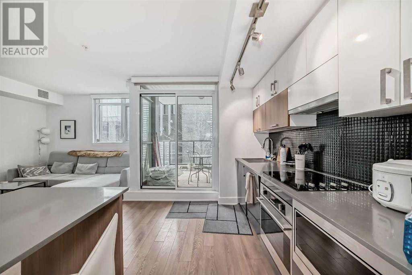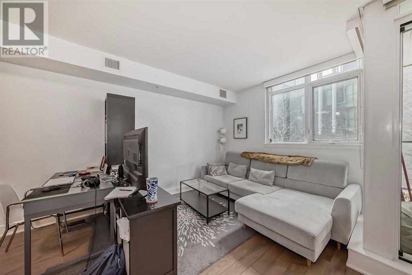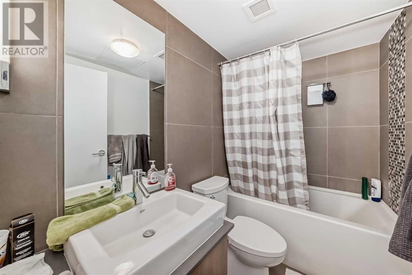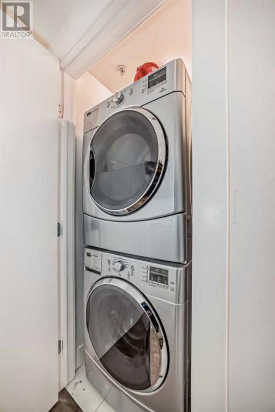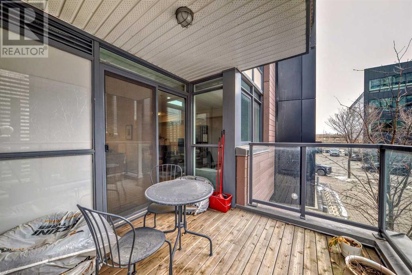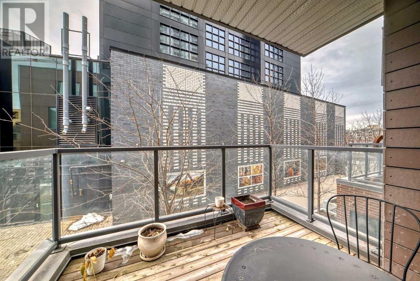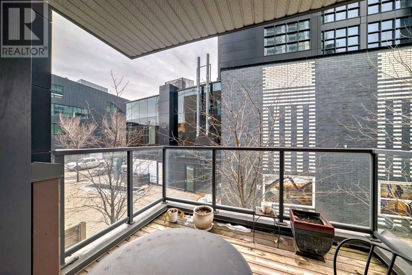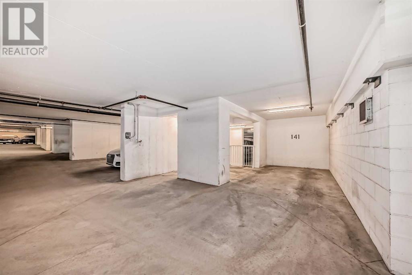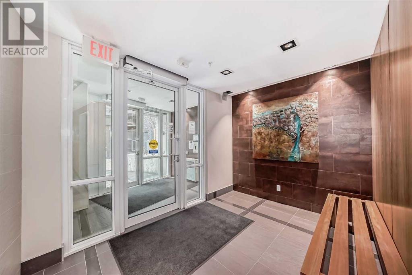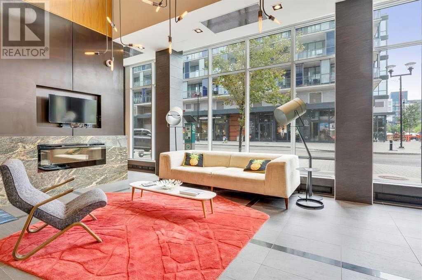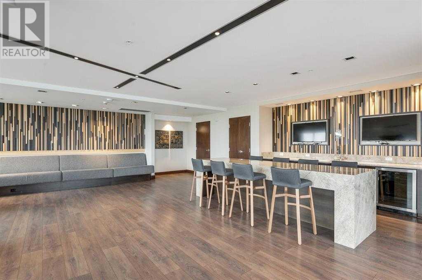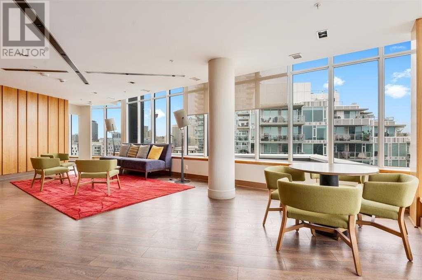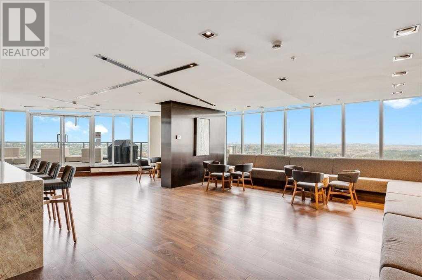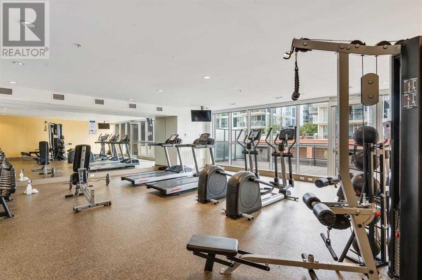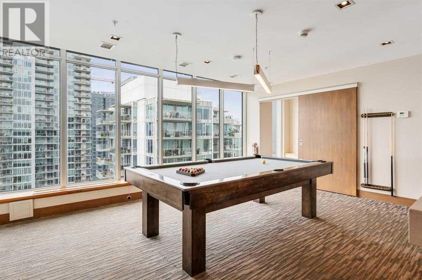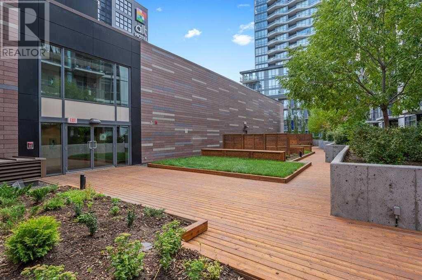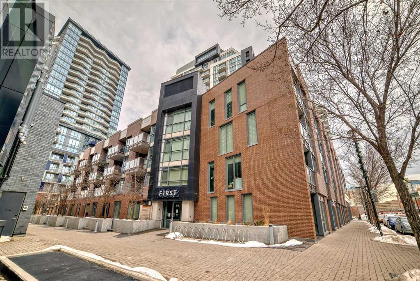220, 619 Confluence Way Se Calgary, Alberta T2G 1C1
$299,900Maintenance, Common Area Maintenance, Heat, Insurance, Interior Maintenance, Ground Maintenance, Parking, Property Management, Reserve Fund Contributions, Security, Sewer, Waste Removal, Water
$479.70 Monthly
Maintenance, Common Area Maintenance, Heat, Insurance, Interior Maintenance, Ground Maintenance, Parking, Property Management, Reserve Fund Contributions, Security, Sewer, Waste Removal, Water
$479.70 MonthlyWelcome to Podium at First! Located in Trendy East Village, Steps from the Bow River, walking paths, shops, restaurants, transportation and all amenities. The First offers outstanding amenities that include concierge service, Fitness facility, yoga studio, owners sky Lounge with observation deck and billiard room. This beautiful unit features a designer kitchen with quartz counter tops, stainless steel appliances and movable kitchen island, functional open living space, lots of windows, large private patio, insuite Laundry and titled underground parking stall. Low condo fees, pet friendly building and so much more. This is a must see. (id:29763)
Property Details
| MLS® Number | A2119708 |
| Property Type | Single Family |
| Community Name | Downtown East Village |
| Amenities Near By | Park, Playground |
| Community Features | Pets Allowed With Restrictions |
| Features | See Remarks, Other, Elevator, Pvc Window, Parking |
| Parking Space Total | 1 |
| Plan | 1512745 |
Building
| Bathroom Total | 1 |
| Bedrooms Above Ground | 1 |
| Bedrooms Total | 1 |
| Amenities | Other |
| Appliances | Washer, Refrigerator, Dishwasher, Stove, Dryer, Microwave, Hood Fan, Window Coverings |
| Constructed Date | 2015 |
| Construction Material | Poured Concrete, Wood Frame |
| Construction Style Attachment | Attached |
| Cooling Type | Central Air Conditioning |
| Exterior Finish | Brick, Concrete |
| Flooring Type | Vinyl Plank |
| Foundation Type | Poured Concrete |
| Heating Fuel | Natural Gas |
| Heating Type | Forced Air |
| Stories Total | 4 |
| Size Interior | 486.2 Sqft |
| Total Finished Area | 486.2 Sqft |
| Type | Apartment |
Parking
| Underground |
Land
| Acreage | No |
| Land Amenities | Park, Playground |
| Size Total Text | Unknown |
| Zoning Description | Cc-emu |
Rooms
| Level | Type | Length | Width | Dimensions |
|---|---|---|---|---|
| Main Level | Kitchen | 11.42 Ft x 5.67 Ft | ||
| Main Level | Dining Room | 5.00 Ft x 12.00 Ft | ||
| Main Level | Living Room | 9.17 Ft x 10.25 Ft | ||
| Main Level | Primary Bedroom | 8.92 Ft x 12.33 Ft | ||
| Main Level | Other | 15.67 Ft x 3.58 Ft | ||
| Main Level | Laundry Room | 3.00 Ft x 3.08 Ft | ||
| Main Level | 4pc Bathroom | 8.25 Ft x 4.83 Ft |
https://www.realtor.ca/real-estate/26699585/220-619-confluence-way-se-calgary-downtown-east-village
Interested?
Contact us for more information

