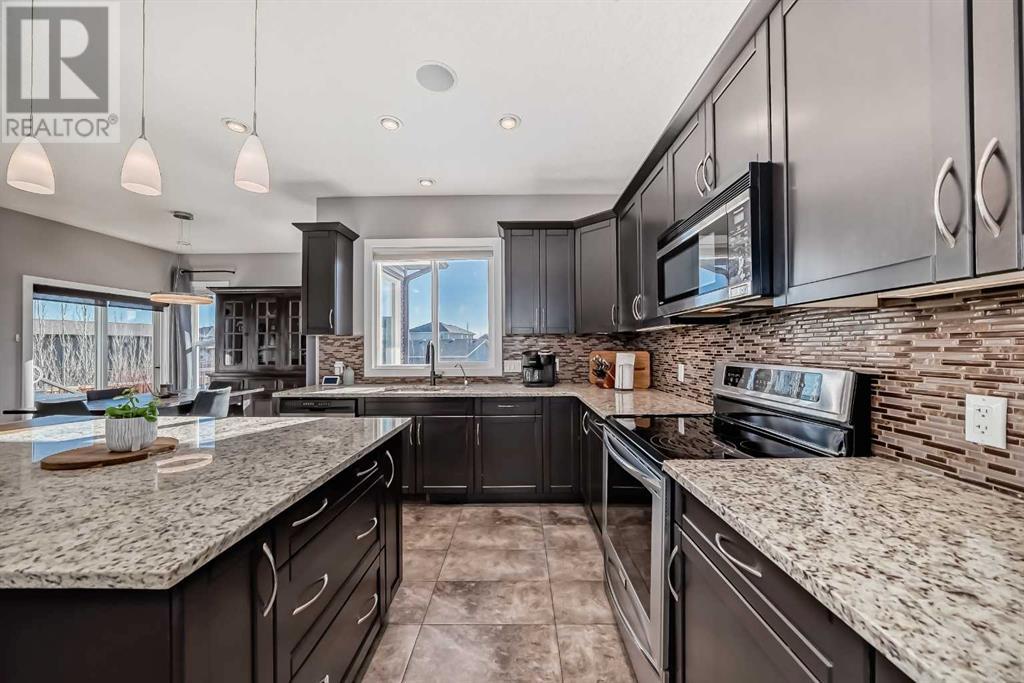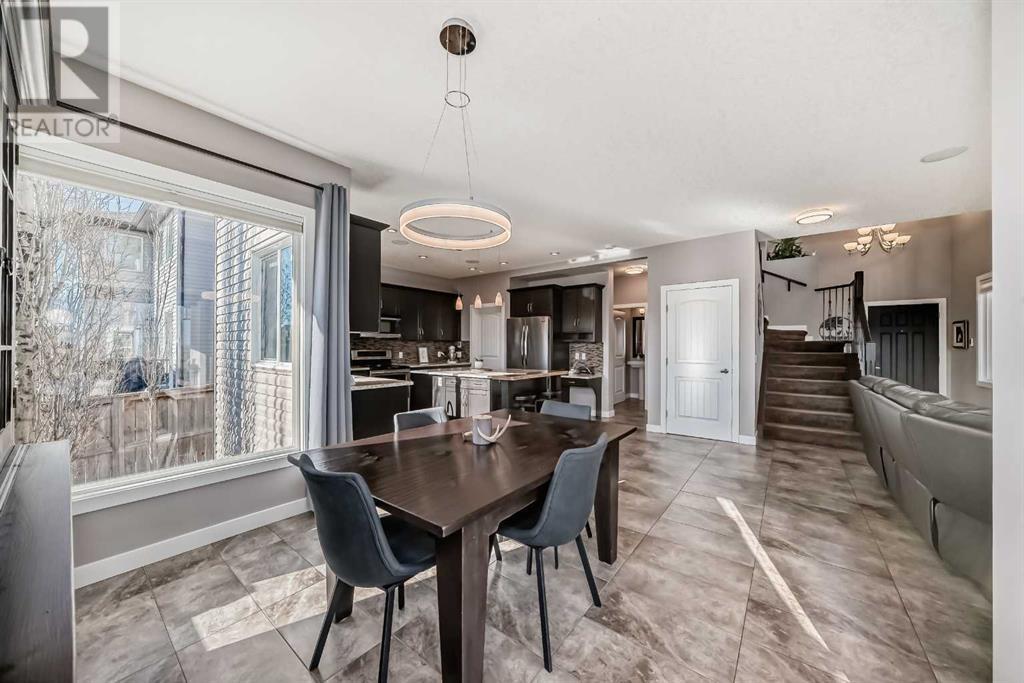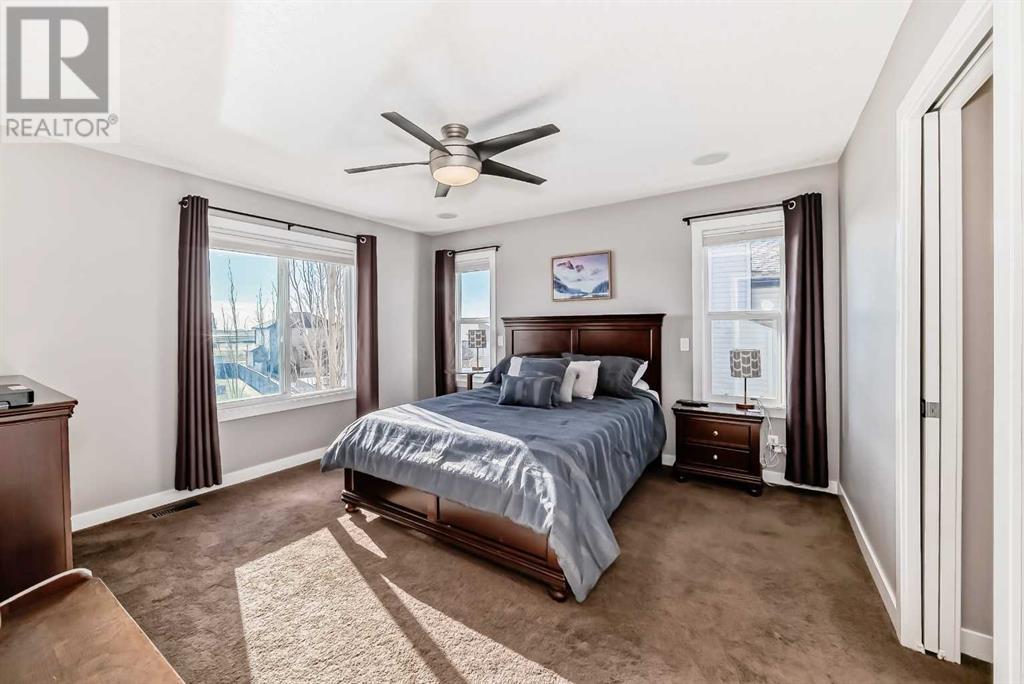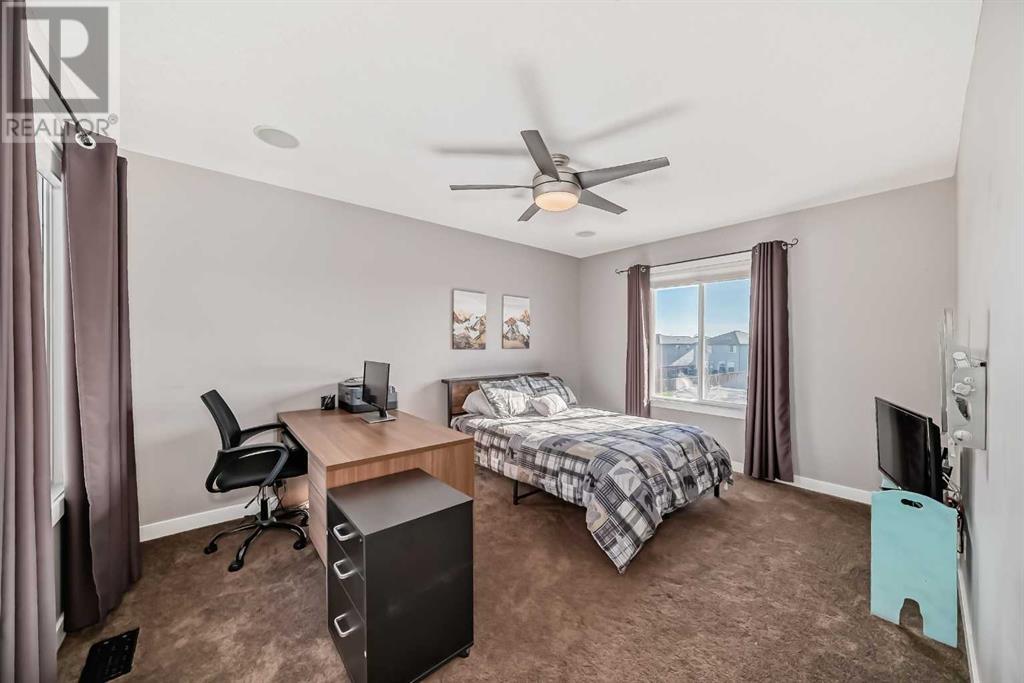5 Bedroom
4 Bathroom
2049 sqft
Fireplace
Central Air Conditioning
Other, Forced Air
Garden Area, Underground Sprinkler
$789,900
RV PARKING/ 1/4 ACRE LOT/ NEWLY DEVELOPED BASEMENT/ 5 BEDROOM/4 BATHROOM/POOL/ You must visit to truly appreciate this exquisite Home! Langdon is a community away from the hustle and bustle of the city only 15 min East of Calgary. This beautiful home boasts pride of ownership the minute you enter the foyer. Meticulously maintained yard and home with a private, fenced 1/4 acre backyard oasis is the perfect spot for relaxation and enjoyment, move in this summer and enjoy your new pool installed in 2023. With a bright, open concept home with large windows and 9 foot ceilings boasting 5 bedrooms and 4 baths,a gorgeous stacked stone fireplace with built in entertainment center is a vocal point of the main floor, with over 2700 sq ft of developed living space there's plenty of room for both family and guests. From the spacious layout and abundance of bedrooms and baths to the beautifully landscaped backyard with decks, pergola, and pool, every aspect of your home has been thoughtfully designed for comfort, convenience, and enjoyment. The upper level offers 3 bedrooms with a unique split staircase to the bedroom overlooking the frontyard. HARDWOOD cabinetry in the kitchen with underlighting and a large island with stainless steel appliances, back room pantry and mudroom leading to the garage. The backyard truely is one of a kind with mature trees for privacy, a 2 level deck, pergola and large fire pit area and new POOL! This home has a list of many additions and upgrades! IRRIGATION for LAWN, GARDEN BOXES, FLOWER POTS, HEATED OVERSIZED GARAGE FRESHLY PAINTED, HEATED TILE FLOORS & ENSUITE FLOORS, SPEAKER SOUND SYSTEM IN ENTIRE HOME,NEW TANKLESS WATER HEATER IN 2024,CENTRAL AIR, DEVELOPED BASEMENT IN 2023 -2 additional BEDROOMS a 3 pc bathroom, GYM with INTERLOCKING GYM FLOOR,HUNTER DOUGLAS BLINDS, RV PARKING!!! Dont miss out on this MOVE IN READY home in a quiet cul de sac in the sought after neighborhood of Hanson Park. Schools nearby and New High School ready for Fall 2 024. Dont miss out on this home! (id:29763)
Property Details
|
MLS® Number
|
A2133757 |
|
Property Type
|
Single Family |
|
Community Name
|
Hanson Park |
|
Amenities Near By
|
Golf Course, Park, Playground |
|
Community Features
|
Golf Course Development |
|
Features
|
Cul-de-sac, Gas Bbq Hookup |
|
Parking Space Total
|
6 |
|
Plan
|
1013437 |
|
Structure
|
Deck |
Building
|
Bathroom Total
|
4 |
|
Bedrooms Above Ground
|
3 |
|
Bedrooms Below Ground
|
2 |
|
Bedrooms Total
|
5 |
|
Appliances
|
Refrigerator, Water Softener, Dishwasher, Stove, Microwave Range Hood Combo, Window Coverings, Garage Door Opener, Washer & Dryer, Water Heater - Tankless |
|
Basement Development
|
Finished |
|
Basement Type
|
Full (finished) |
|
Constructed Date
|
2011 |
|
Construction Style Attachment
|
Detached |
|
Cooling Type
|
Central Air Conditioning |
|
Exterior Finish
|
Brick, Vinyl Siding |
|
Fireplace Present
|
Yes |
|
Fireplace Total
|
1 |
|
Flooring Type
|
Carpeted, Ceramic Tile |
|
Foundation Type
|
Poured Concrete |
|
Half Bath Total
|
1 |
|
Heating Fuel
|
Natural Gas |
|
Heating Type
|
Other, Forced Air |
|
Stories Total
|
2 |
|
Size Interior
|
2049 Sqft |
|
Total Finished Area
|
2049 Sqft |
|
Type
|
House |
Parking
|
Attached Garage
|
2 |
|
Garage
|
|
|
Heated Garage
|
|
Land
|
Acreage
|
No |
|
Fence Type
|
Fence |
|
Land Amenities
|
Golf Course, Park, Playground |
|
Landscape Features
|
Garden Area, Underground Sprinkler |
|
Size Frontage
|
7.21 M |
|
Size Irregular
|
10629.00 |
|
Size Total
|
10629 Sqft|7,251 - 10,889 Sqft |
|
Size Total Text
|
10629 Sqft|7,251 - 10,889 Sqft |
|
Zoning Description
|
Dc97 |
Rooms
| Level |
Type |
Length |
Width |
Dimensions |
|
Second Level |
5pc Bathroom |
|
|
14.00 Ft x 9.92 Ft |
|
Second Level |
Primary Bedroom |
|
|
12.92 Ft x 13.50 Ft |
|
Second Level |
Other |
|
|
7.00 Ft x 5.00 Ft |
|
Second Level |
Other |
|
|
5.00 Ft x 7.00 Ft |
|
Second Level |
Laundry Room |
|
|
5.33 Ft x 9.33 Ft |
|
Second Level |
4pc Bathroom |
|
|
9.33 Ft x 4.92 Ft |
|
Second Level |
Bedroom |
|
|
11.00 Ft x 14.42 Ft |
|
Second Level |
Bedroom |
|
|
10.92 Ft x 13.92 Ft |
|
Basement |
Furnace |
|
|
12.17 Ft x 8.17 Ft |
|
Basement |
3pc Bathroom |
|
|
12.00 Ft x 4.92 Ft |
|
Basement |
Bedroom |
|
|
9.75 Ft x 9.75 Ft |
|
Basement |
Bedroom |
|
|
9.67 Ft x 10.75 Ft |
|
Basement |
Family Room |
|
|
14.67 Ft x 13.33 Ft |
|
Basement |
Storage |
|
|
4.17 Ft x 12.08 Ft |
|
Main Level |
Other |
|
|
11.75 Ft x 6.08 Ft |
|
Main Level |
Living Room |
|
|
17.08 Ft x 14.42 Ft |
|
Main Level |
Dining Room |
|
|
10.92 Ft x 13.50 Ft |
|
Main Level |
Other |
|
|
12.83 Ft x 13.00 Ft |
|
Main Level |
2pc Bathroom |
|
|
4.67 Ft x 4.75 Ft |
|
Main Level |
Pantry |
|
|
11.08 Ft x 8.67 Ft |
https://www.realtor.ca/real-estate/26925510/22-hanson-hollow-langdon-hanson-park














































