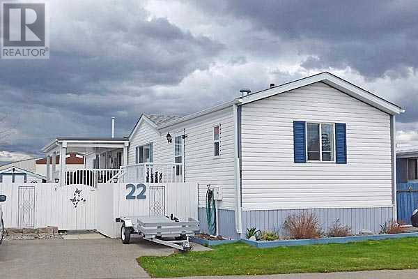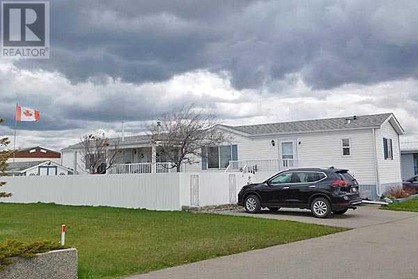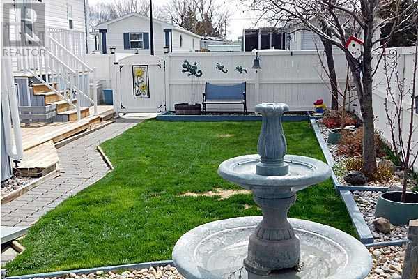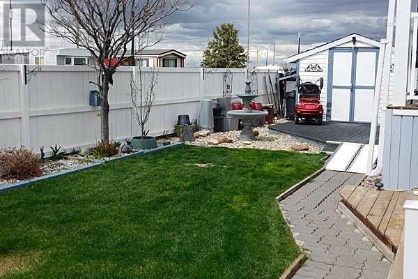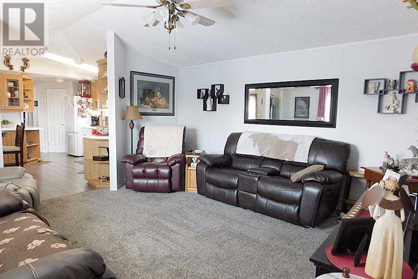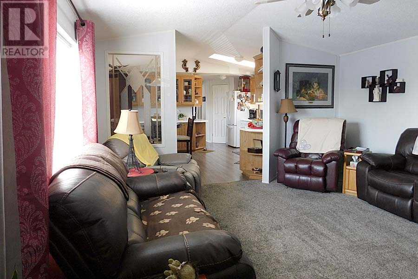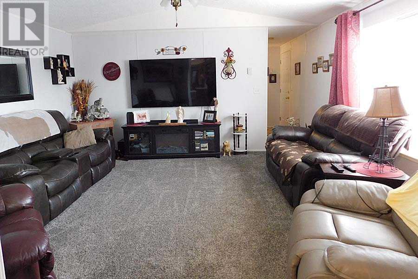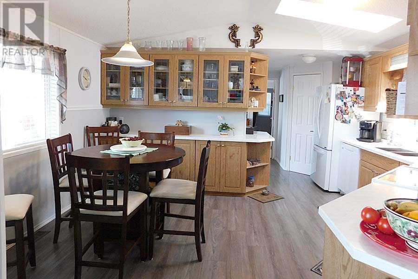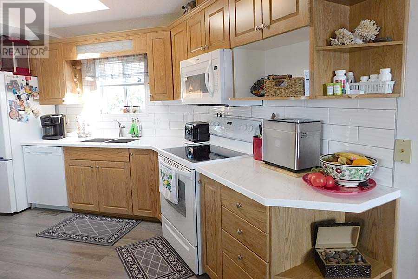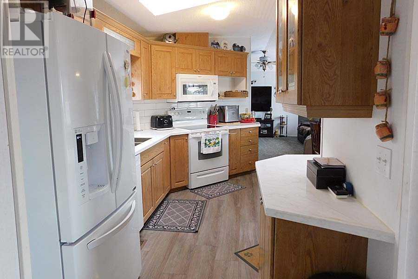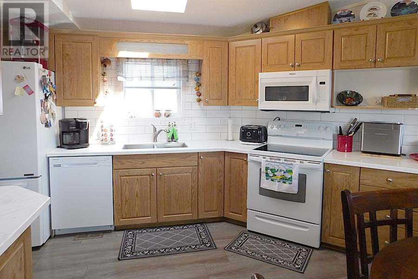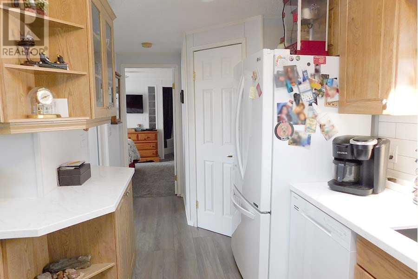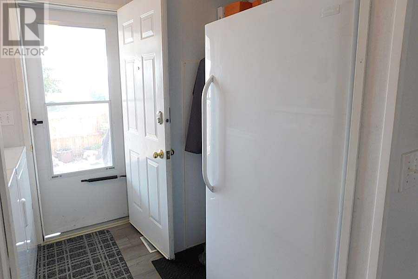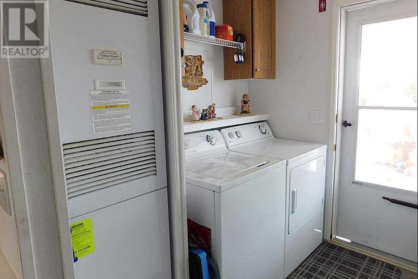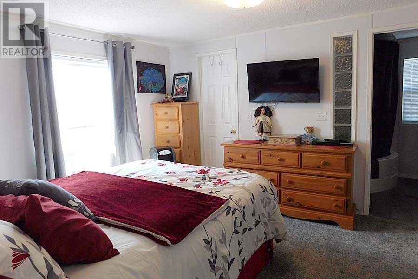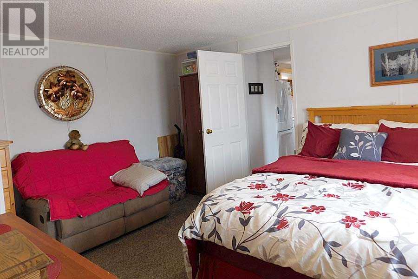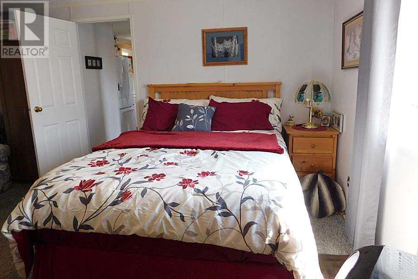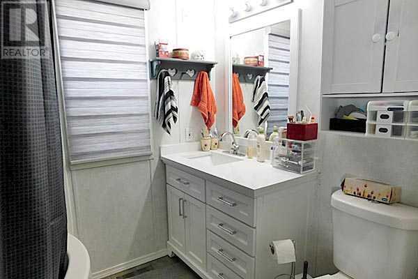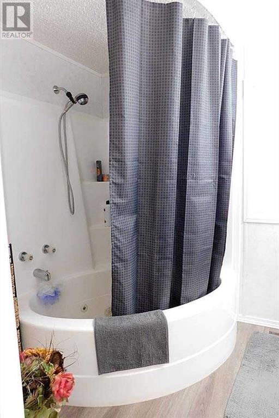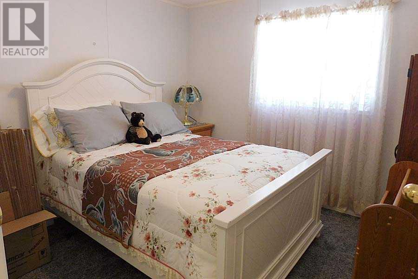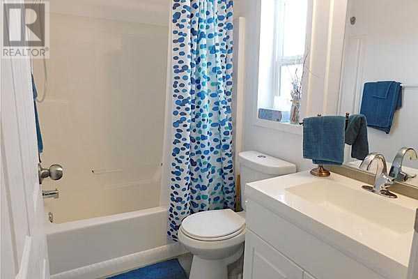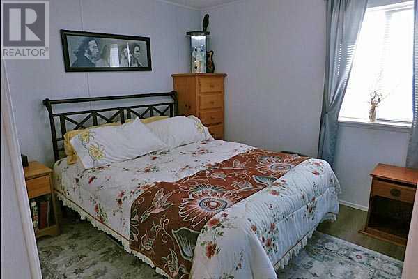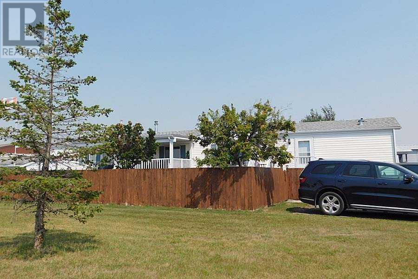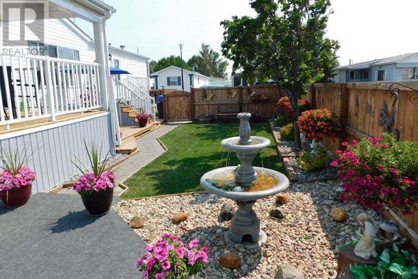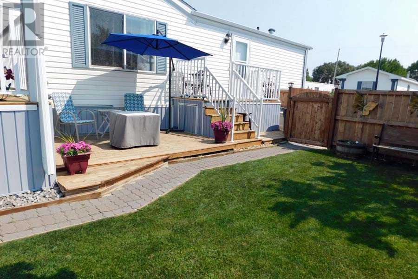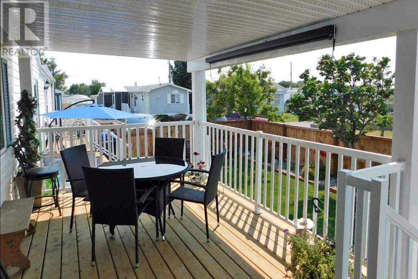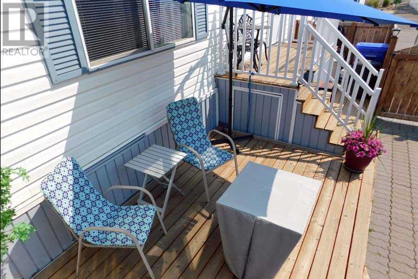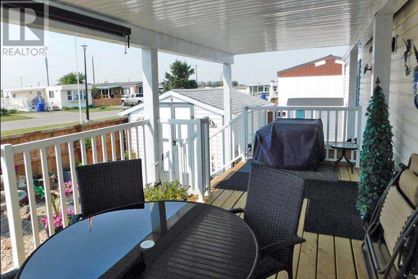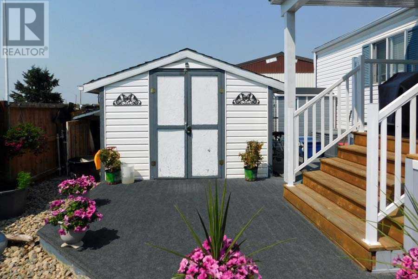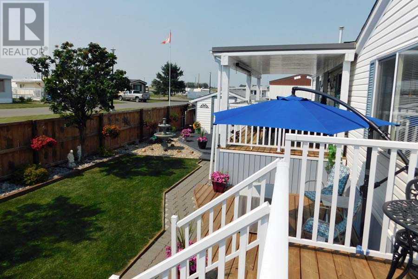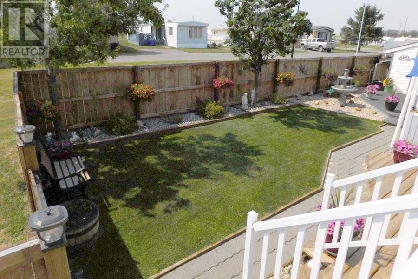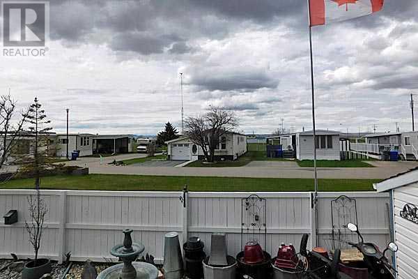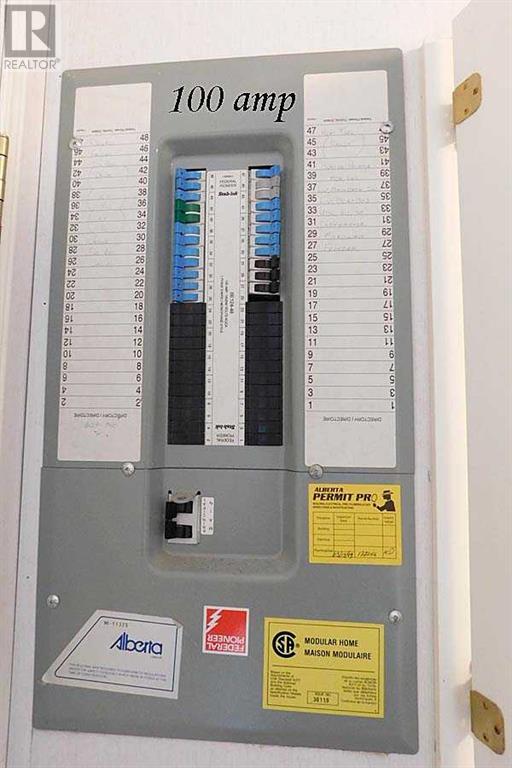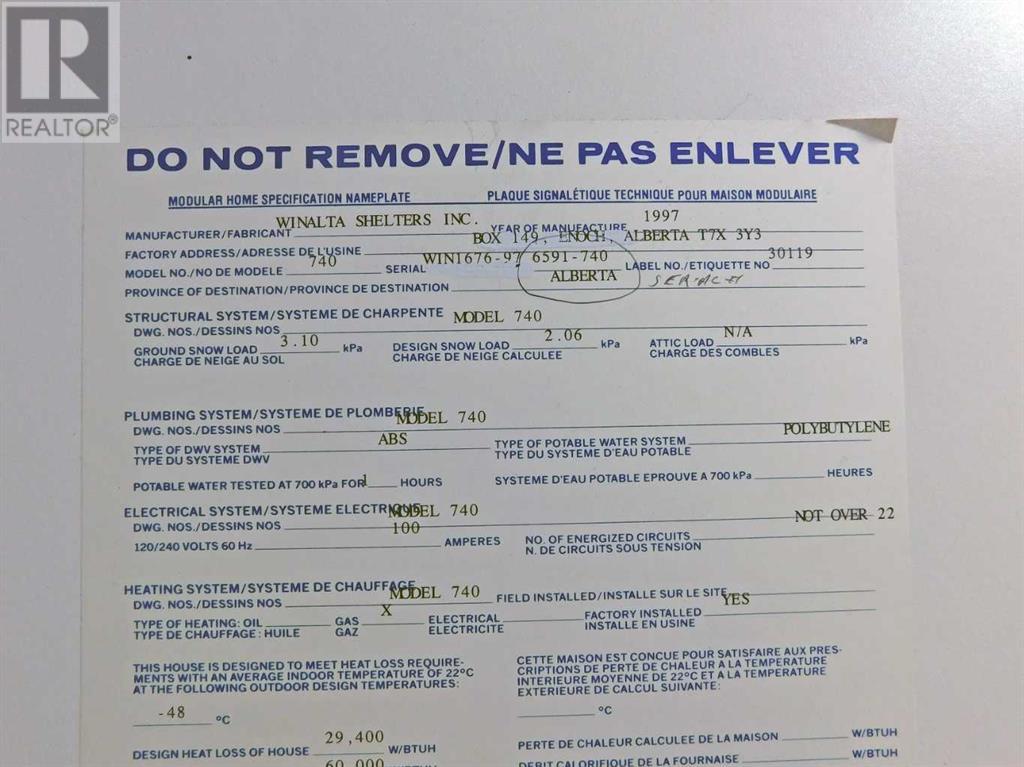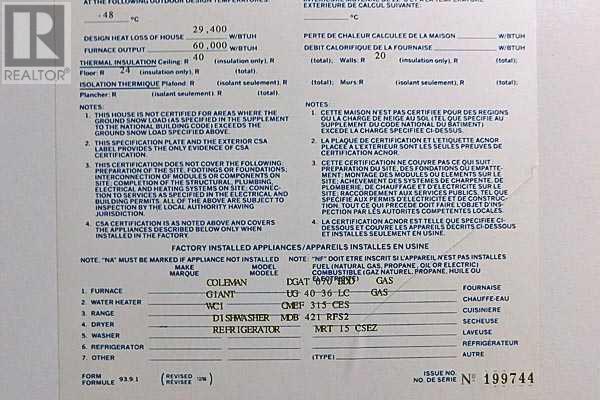#22, 5853 4 Street W Claresholm, Alberta T0L 0T0
$148,500
There are great views to the west from the upper deck of this 1997 mobile home located in the CMHP and for privacy and protection from the wind you can move to the lower deck in this beautifully landscaped yard. With 1216 sqft there is a feeling of spaciousness and light with the vaulted ceiling and the skylight. The cozy living room is open to the dining area which has built in china cabinets. The kitchen has oak cabinets with a good sized pantry for all those extras. The Master bedroom is located on one end and has a walk in closet and a 4 piece ensuite. At the other end of the mobile there are two good sized bedrooms and a 4 piece main bathroom. There is a front entry and the rear entry has the laundry, furnace and hot water tank and access to the upper deck. Board approval is required as is pet approval. $460 monthly pad fee. (id:29763)
Property Details
| MLS® Number | A2129376 |
| Property Type | Single Family |
| Amenities Near By | Golf Course, Park, Playground, Recreation Nearby |
| Community Features | Golf Course Development, Age Restrictions |
| Features | Closet Organizers, No Smoking Home |
| Parking Space Total | 2 |
| Structure | Deck |
Building
| Bathroom Total | 2 |
| Bedrooms Above Ground | 3 |
| Bedrooms Total | 3 |
| Appliances | Refrigerator, Dishwasher, Stove, Microwave, Freezer, Microwave Range Hood Combo, Hood Fan, Window Coverings, Washer & Dryer |
| Architectural Style | Mobile Home |
| Constructed Date | 1997 |
| Exterior Finish | Vinyl Siding |
| Flooring Type | Carpeted, Linoleum, Vinyl |
| Foundation Type | Piled |
| Heating Fuel | Natural Gas |
| Heating Type | Forced Air |
| Stories Total | 1 |
| Size Interior | 1216 Sqft |
| Total Finished Area | 1216 Sqft |
| Type | Mobile Home |
| Utility Power | Single Phase |
| Utility Water | Municipal Water |
Parking
| Other | |
| Parking Pad |
Land
| Acreage | No |
| Fence Type | Fence |
| Land Amenities | Golf Course, Park, Playground, Recreation Nearby |
| Sewer | Municipal Sewage System |
| Size Total Text | Mobile Home Pad (mhp) |
Rooms
| Level | Type | Length | Width | Dimensions |
|---|---|---|---|---|
| Main Level | Living Room | 14.67 Ft x 14.25 Ft | ||
| Main Level | Other | 12.67 Ft x 12.83 Ft | ||
| Main Level | 4pc Bathroom | .00 Ft x .00 Ft | ||
| Main Level | Primary Bedroom | 11.25 Ft x 14.67 Ft | ||
| Main Level | Bedroom | 9.00 Ft x 9.08 Ft | ||
| Main Level | Bedroom | 9.00 Ft x 9.33 Ft |
Utilities
| Electricity | Connected |
| Natural Gas | Connected |
| Sewer | Connected |
| Water | Connected |
https://www.realtor.ca/real-estate/26853526/22-5853-4-street-w-claresholm
Interested?
Contact us for more information

