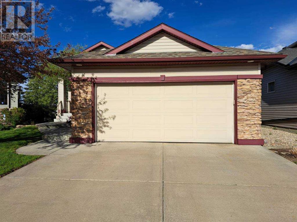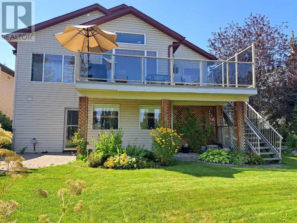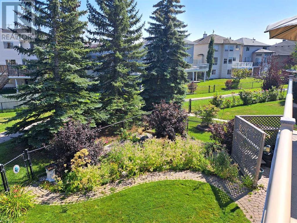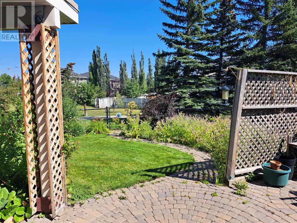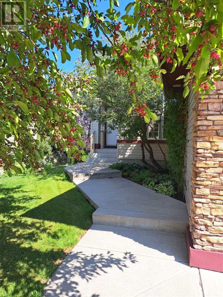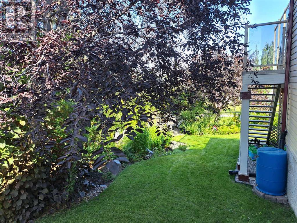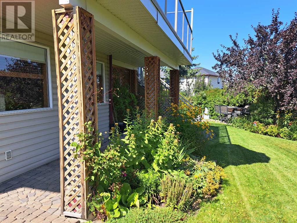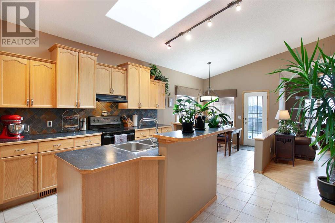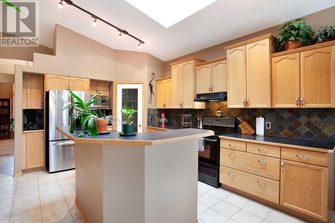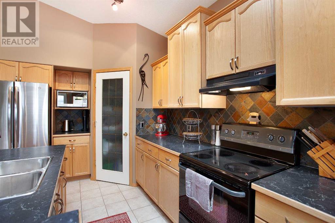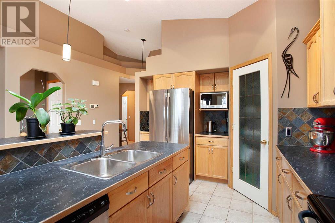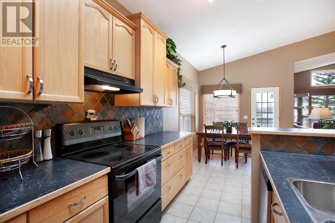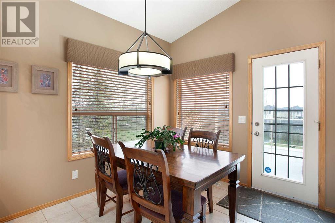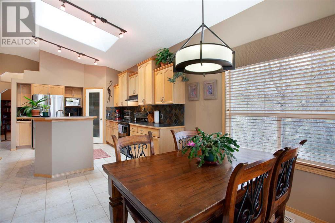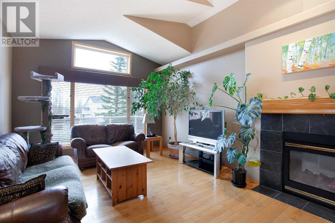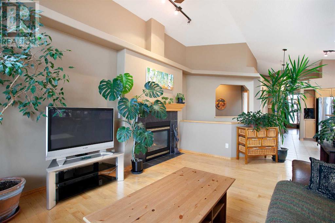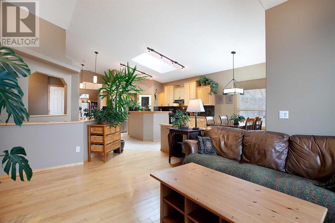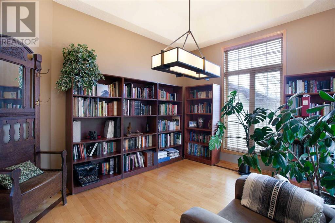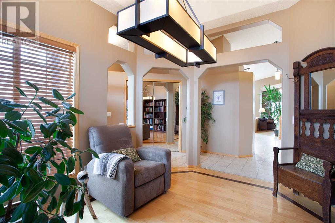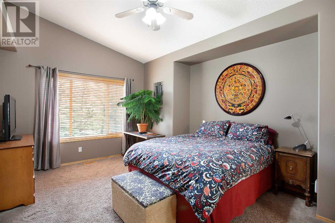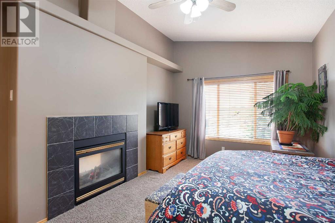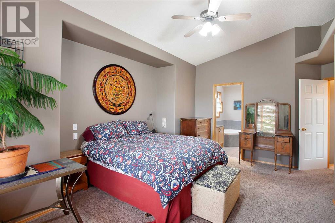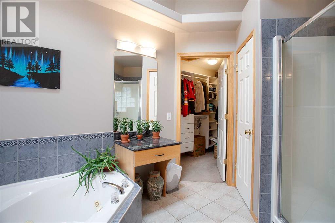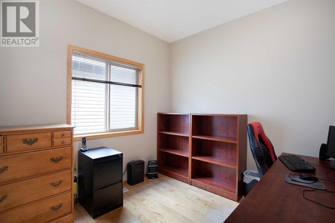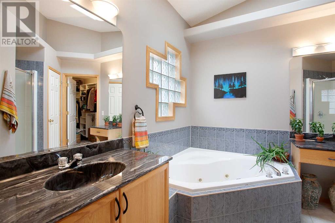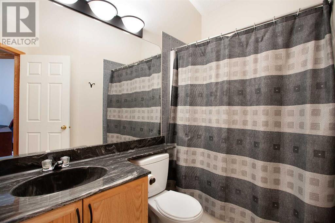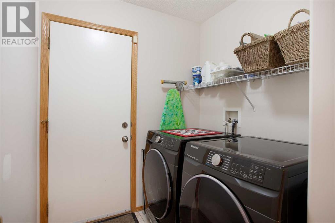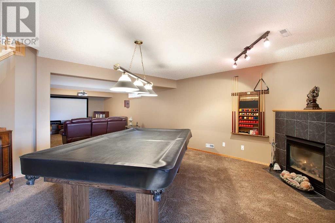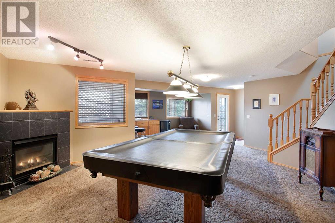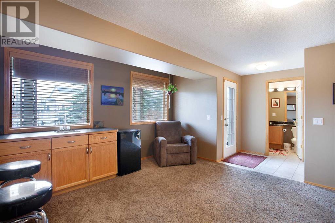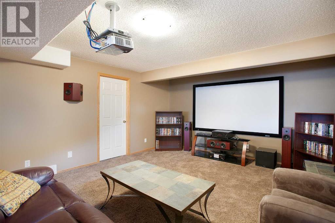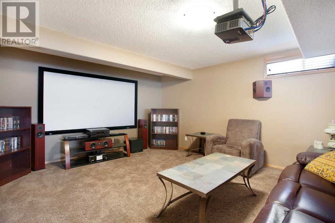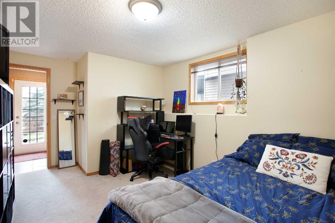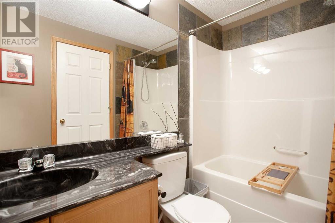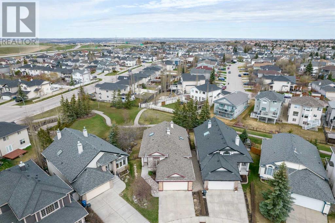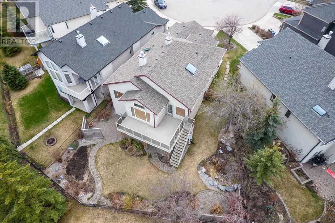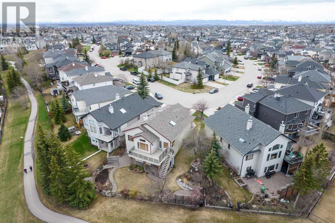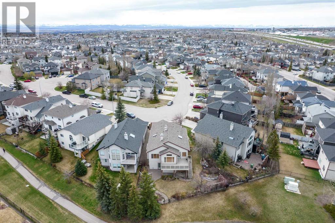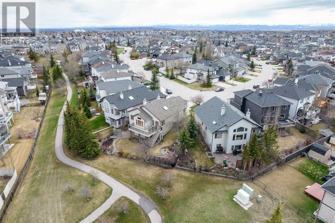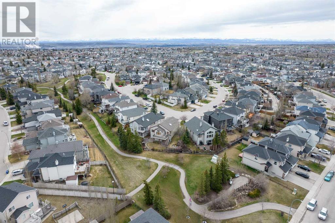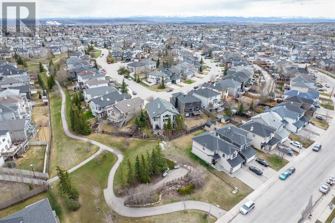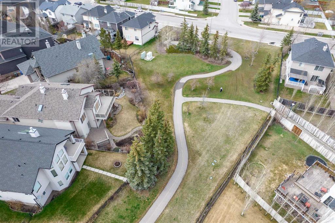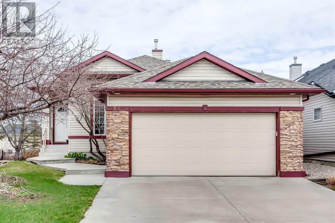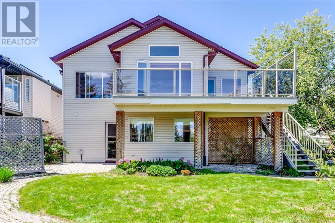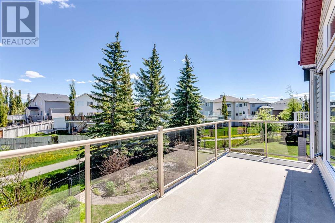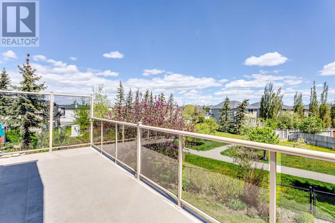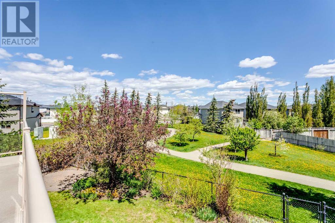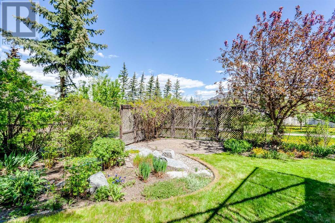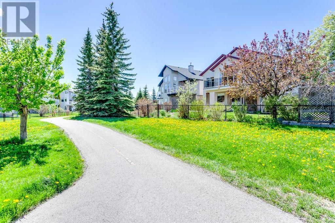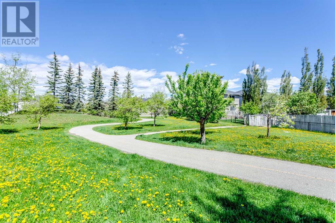3 Bedroom
3 Bathroom
1599.11 sqft
Bungalow
Fireplace
Central Air Conditioning
Forced Air
Landscaped
$829,900
Stunning Walkout Bungalow backing directly onto a greenbelt and pathway system, beautifully positioned on a large pie shaped lot with lots of outdoor space for your enjoyment. Step in and you may just fall in love with this gorgeous wide open plan showcasing vaulted ceilings, skylights, numerous special arches, boasting approx. 1600 sq. ft of main level living alone. You'll appreciate the easy clean hardwood floors, an air conditioner, cozy 2 way fireplace between living room and primary bedroom, and the convenience of main floor laundry. Additional highlights include newer fridge, dishwasher, washer, dryer w/steam, stylish light fixtures, decorative kitchen backsplash, California closet, and elegant blinds and drapes. The walkout basement offers an impressive layout that includes a bedroom, a full bathroom, massive storage room, convenient wet bar/snack area, gas fireplace, and an amazing rec room. Also included downstairs is an upscale home theatre system equipped with a large screen, ceiling mounted projector, 2 wall & 2 ceiling speakers, pool table & accessories. Outdoor features a generous sized deck equipped with gas line and glass railing overlooking the beautiful professionally landscaped yard loaded with numerous colorful perennials and shrubs, 2 brick patios, and a rough in for Hot Tub. This remarkable home has so much to offer, situated in a fantastic quiet location. A wonderful opportunity not to be missed. (id:29763)
Property Details
|
MLS® Number
|
A2127757 |
|
Property Type
|
Single Family |
|
Community Name
|
Citadel |
|
Amenities Near By
|
Park, Playground |
|
Features
|
See Remarks, Wet Bar |
|
Parking Space Total
|
2 |
|
Plan
|
9910491 |
|
Structure
|
Deck |
Building
|
Bathroom Total
|
3 |
|
Bedrooms Above Ground
|
2 |
|
Bedrooms Below Ground
|
1 |
|
Bedrooms Total
|
3 |
|
Appliances
|
Washer, Refrigerator, Dishwasher, Stove, Dryer, Freezer |
|
Architectural Style
|
Bungalow |
|
Basement Development
|
Finished |
|
Basement Features
|
Walk Out |
|
Basement Type
|
Full (finished) |
|
Constructed Date
|
2000 |
|
Construction Material
|
Wood Frame |
|
Construction Style Attachment
|
Detached |
|
Cooling Type
|
Central Air Conditioning |
|
Exterior Finish
|
Vinyl Siding |
|
Fireplace Present
|
Yes |
|
Fireplace Total
|
2 |
|
Flooring Type
|
Carpeted, Ceramic Tile, Hardwood |
|
Foundation Type
|
Poured Concrete |
|
Heating Type
|
Forced Air |
|
Stories Total
|
1 |
|
Size Interior
|
1599.11 Sqft |
|
Total Finished Area
|
1599.11 Sqft |
|
Type
|
House |
Parking
Land
|
Acreage
|
No |
|
Fence Type
|
Fence |
|
Land Amenities
|
Park, Playground |
|
Landscape Features
|
Landscaped |
|
Size Depth
|
35.8 M |
|
Size Frontage
|
8.5 M |
|
Size Irregular
|
570.00 |
|
Size Total
|
570 M2|4,051 - 7,250 Sqft |
|
Size Total Text
|
570 M2|4,051 - 7,250 Sqft |
|
Zoning Description
|
R-c1 |
Rooms
| Level |
Type |
Length |
Width |
Dimensions |
|
Basement |
Media |
|
|
20.92 Ft x 14.42 Ft |
|
Basement |
Bedroom |
|
|
14.92 Ft x 10.08 Ft |
|
Basement |
Recreational, Games Room |
|
|
21.42 Ft x 14.08 Ft |
|
Basement |
Other |
|
|
12.50 Ft x 7.75 Ft |
|
Basement |
4pc Bathroom |
|
|
Measurements not available |
|
Main Level |
Dining Room |
|
|
13.08 Ft x 10.92 Ft |
|
Main Level |
Breakfast |
|
|
9.25 Ft x 9.25 Ft |
|
Main Level |
Family Room |
|
|
20.00 Ft x 12.42 Ft |
|
Main Level |
Kitchen |
|
|
15.17 Ft x 16.75 Ft |
|
Main Level |
Primary Bedroom |
|
|
18.75 Ft x 14.42 Ft |
|
Main Level |
Bedroom |
|
|
10.00 Ft x 9.75 Ft |
|
Main Level |
Laundry Room |
|
|
6.25 Ft x 7.00 Ft |
|
Main Level |
4pc Bathroom |
|
|
Measurements not available |
https://www.realtor.ca/real-estate/26869575/217-citadel-crest-green-nw-calgary-citadel

