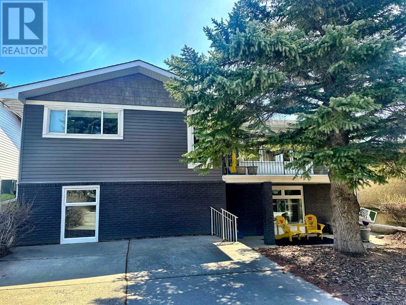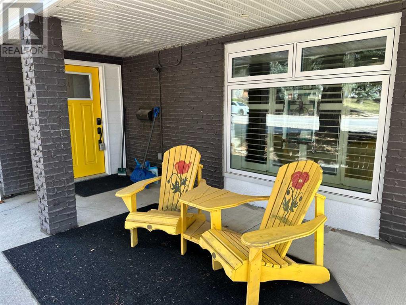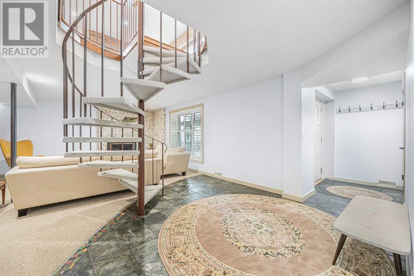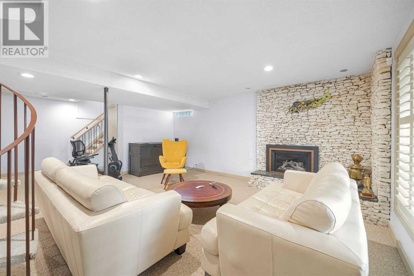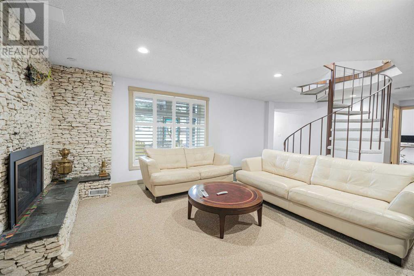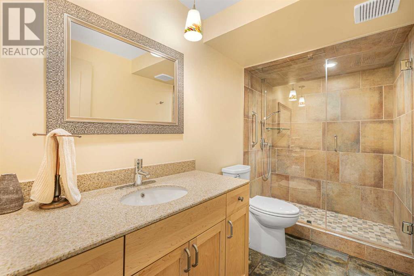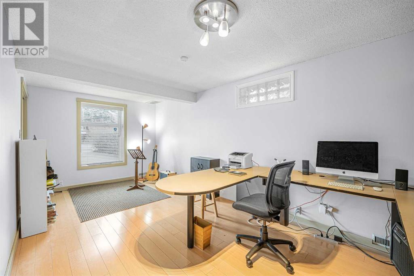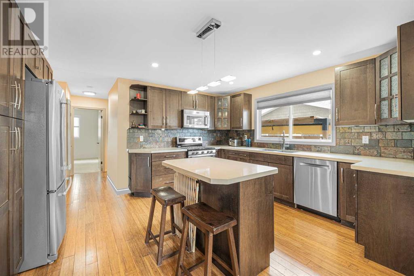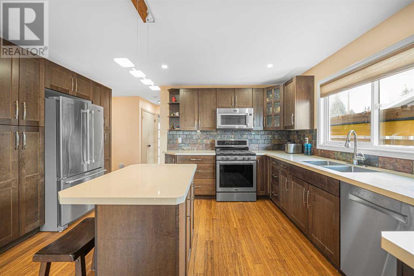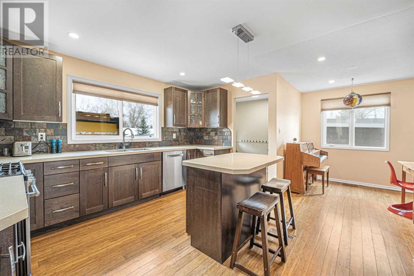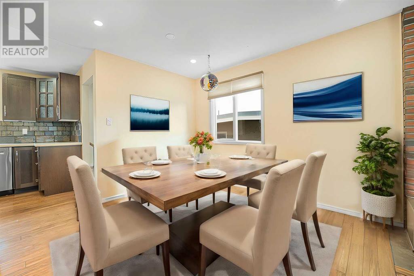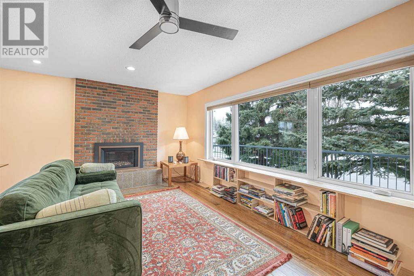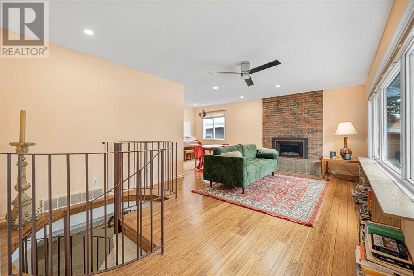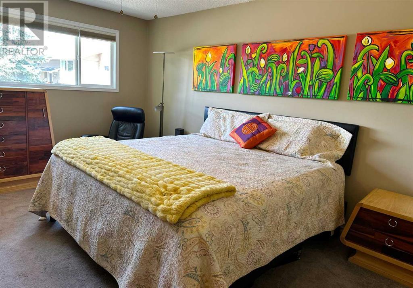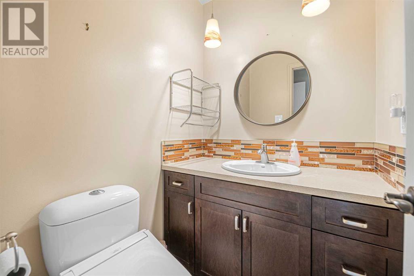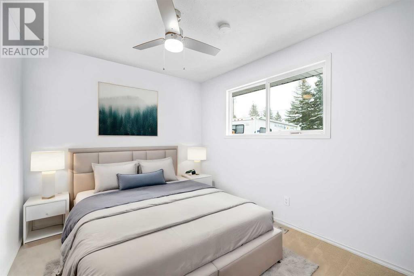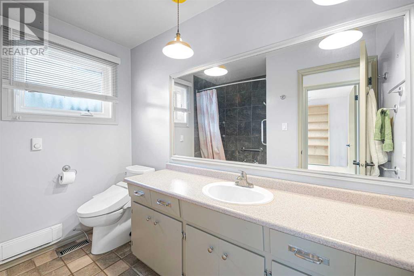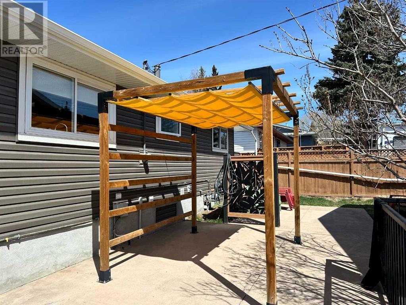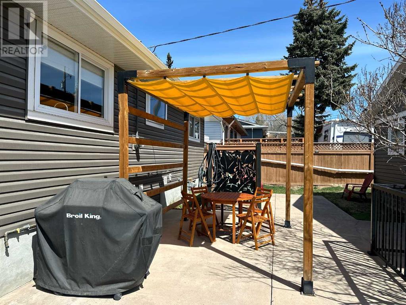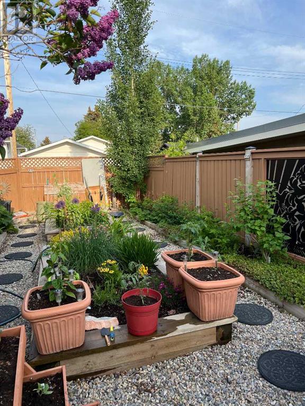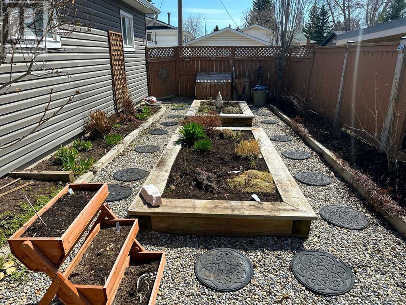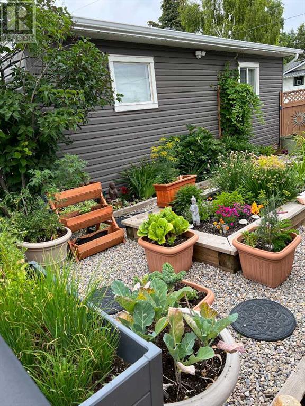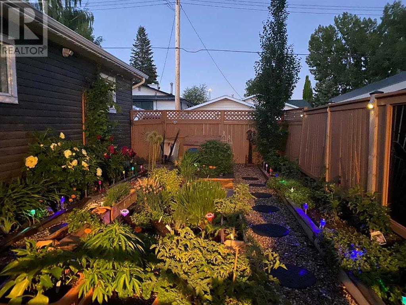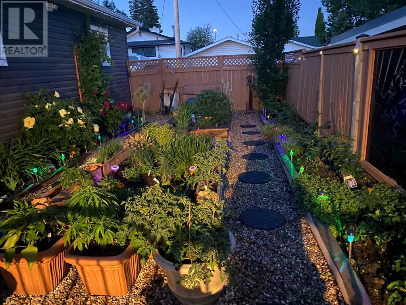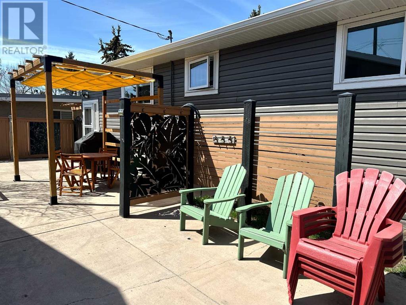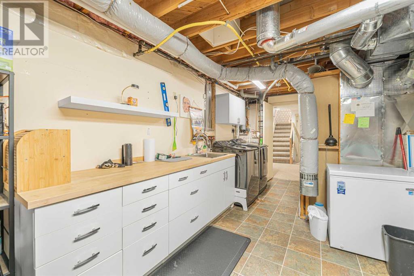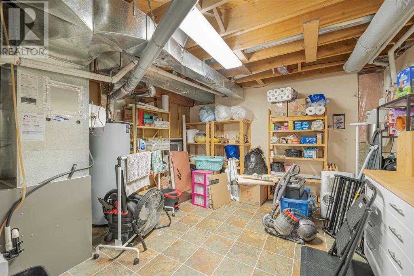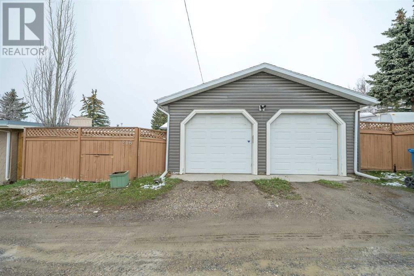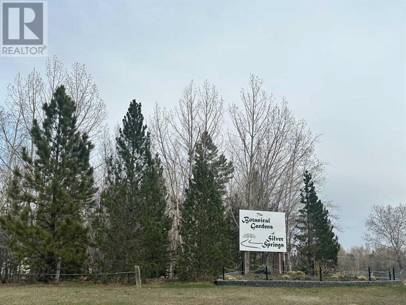4 Bedroom
3 Bathroom
1359.86 sqft
Bungalow
Fireplace
None
Forced Air
Garden Area, Landscaped
$718,000
Open House May 4th/5th 1-3 p.m. Nestled just a short stroll from the serene Silver Springs Botanical Gardens, this remarkable family home offers over 2600 square feet of living space, ideal for both growing families and those seeking multi-generational living solutions.Upon entry, the front walk-out lower level beckons with abundant natural light and a welcoming ambiance, anchored by a stone-encased gas fireplace, perfect for cozy gatherings. Ascend the architecturally designed spiral staircase, seamlessly connecting the main and lower levels, revealing an updated 3-piece bathroom and adjacent bedroom-turned-office. The expansive storage/utility room stands ready to accommodate all your organizational needs, with ample space for plastic bins and cleaning essentials. A modern, oversized washer and dryer set, coupled with a versatile work area, complete with drawers, offers convenience for laundry tasks or doubles as a workshop bench.Ascend the 2nd staircase at the back of the lower level to access the updated kitchen, boasting plentiful cupboards, built-in cabinetry, and stainless steel appliances, including a newer gas stove. Adjacent, a versatile space awaits, perfect for casual dining or a breakfast nook, overlooking the inviting living room with bamboo flooring and expansive windows framing views of the balcony and front yard. Discover tranquility in the primary bedroom, alongside two additional bedrooms, complemented by a convenient 2-piece ensuite and a well-appointed 4-piece bathroom. Outside, the backyard oasis awaits, featuring raised planter beds, a poured concrete patio with a pergola, ideal for al fresco entertaining on balmy evenings. The oversized double garage, boasting recent upgrades including a new roof, insulation, wiring, and drywall, offers ample space for vehicles and storage, with additional room for a standard-sized RV alongside.Recent updates include refreshed vinyl siding, eavestroughs, soffits/fascia, select new windows, and lighting fixtures, enhancing both aesthetics and functionality. Notable features include two Japanese Toto wash toilet lids, a 50-gallon hot water tank, four ceiling fans, and an outdoor pergola complete with a retractable awning, adding to the home's allure and comfort. (id:29763)
Property Details
|
MLS® Number
|
A2128729 |
|
Property Type
|
Single Family |
|
Community Name
|
Silver Springs |
|
Amenities Near By
|
Park |
|
Features
|
Back Lane |
|
Parking Space Total
|
4 |
|
Plan
|
1210lk |
Building
|
Bathroom Total
|
3 |
|
Bedrooms Above Ground
|
3 |
|
Bedrooms Below Ground
|
1 |
|
Bedrooms Total
|
4 |
|
Appliances
|
Washer, Refrigerator, Gas Stove(s), Dishwasher, Dryer, Garburator, Microwave Range Hood Combo, Garage Door Opener |
|
Architectural Style
|
Bungalow |
|
Basement Features
|
Walk Out |
|
Basement Type
|
Full |
|
Constructed Date
|
1973 |
|
Construction Material
|
Wood Frame |
|
Construction Style Attachment
|
Detached |
|
Cooling Type
|
None |
|
Exterior Finish
|
Brick, Vinyl Siding |
|
Fireplace Present
|
Yes |
|
Fireplace Total
|
2 |
|
Flooring Type
|
Carpeted, Hardwood, Slate, Tile |
|
Foundation Type
|
Poured Concrete |
|
Half Bath Total
|
1 |
|
Heating Type
|
Forced Air |
|
Stories Total
|
1 |
|
Size Interior
|
1359.86 Sqft |
|
Total Finished Area
|
1359.86 Sqft |
|
Type
|
House |
Parking
Land
|
Acreage
|
No |
|
Fence Type
|
Fence |
|
Land Amenities
|
Park |
|
Landscape Features
|
Garden Area, Landscaped |
|
Size Depth
|
33.51 M |
|
Size Frontage
|
15.85 M |
|
Size Irregular
|
531.00 |
|
Size Total
|
531 M2|4,051 - 7,250 Sqft |
|
Size Total Text
|
531 M2|4,051 - 7,250 Sqft |
|
Zoning Description
|
R-c1 |
Rooms
| Level |
Type |
Length |
Width |
Dimensions |
|
Lower Level |
Bedroom |
|
|
19.25 Ft x 9.67 Ft |
|
Lower Level |
Recreational, Games Room |
|
|
25.75 Ft x 24.92 Ft |
|
Lower Level |
3pc Bathroom |
|
|
10.92 Ft x 5.17 Ft |
|
Lower Level |
Furnace |
|
|
13.25 Ft x 11.17 Ft |
|
Main Level |
Primary Bedroom |
|
|
151.08 Ft x 16.00 Ft |
|
Main Level |
Bedroom |
|
|
9.58 Ft x 12.17 Ft |
|
Main Level |
Bedroom |
|
|
9.25 Ft x 12.00 Ft |
|
Main Level |
2pc Bathroom |
|
|
4.83 Ft x 4.45 Ft |
|
Main Level |
4pc Bathroom |
|
|
9.25 Ft x 7.51 Ft |
|
Main Level |
Living Room/dining Room |
|
|
20.17 Ft x 20.50 Ft |
|
Main Level |
Kitchen |
|
|
14.92 Ft x 13.58 Ft |
https://www.realtor.ca/real-estate/26844545/216-silver-brook-way-nw-calgary-silver-springs

