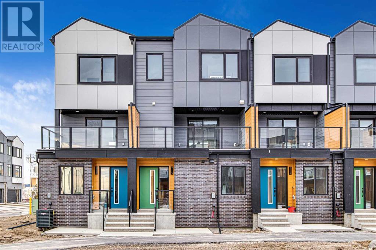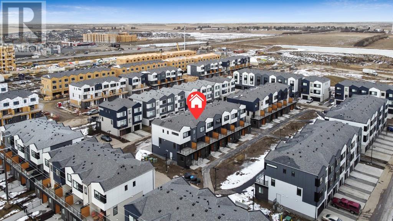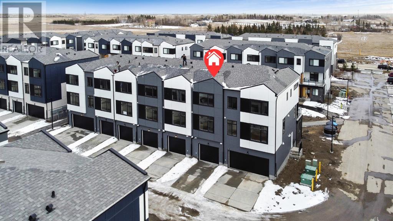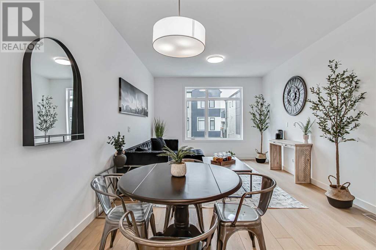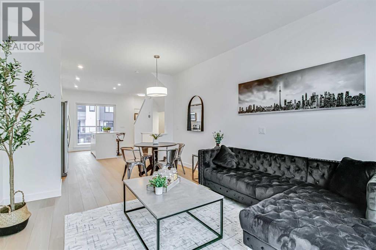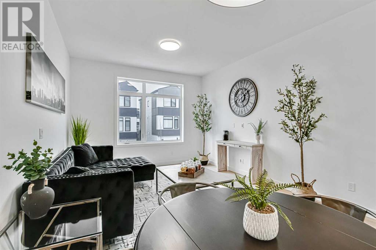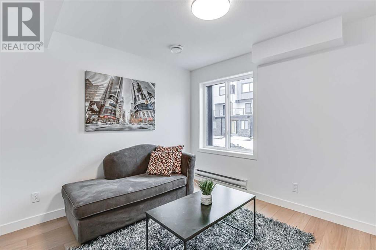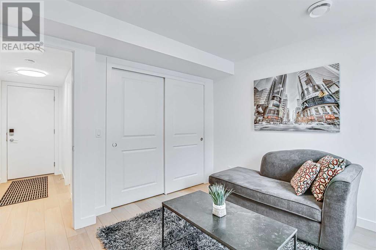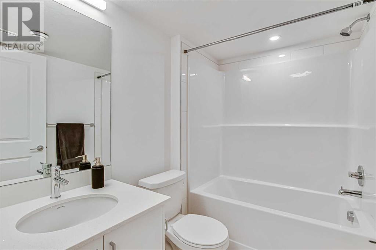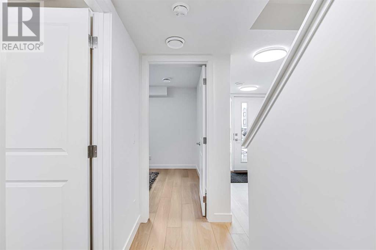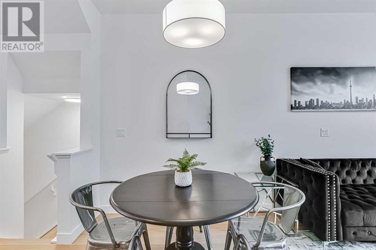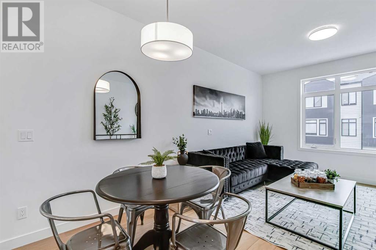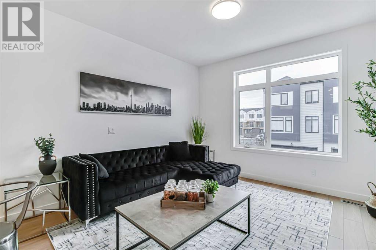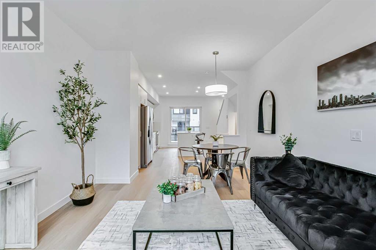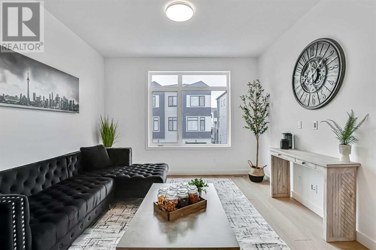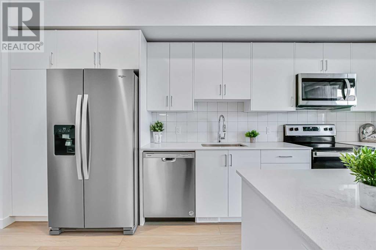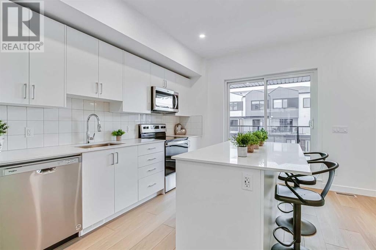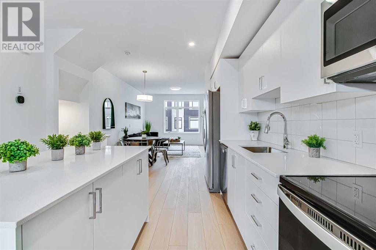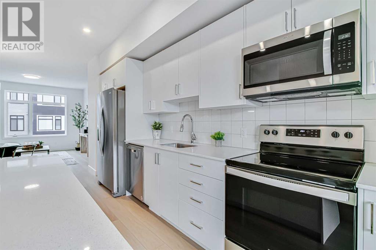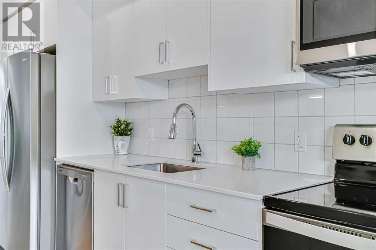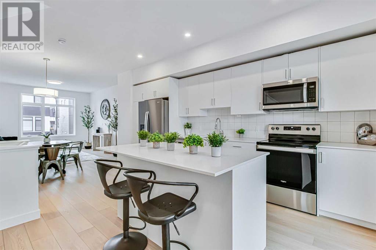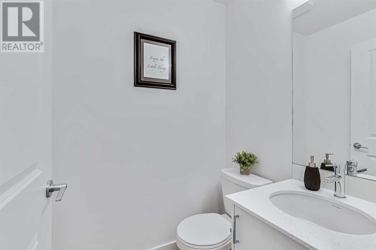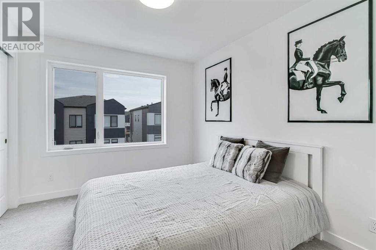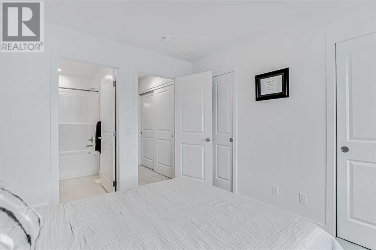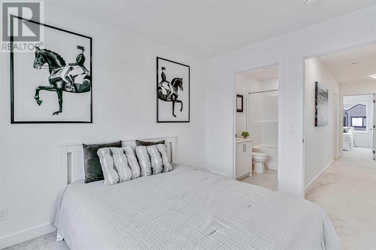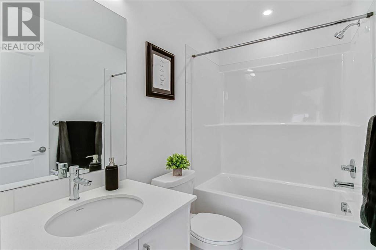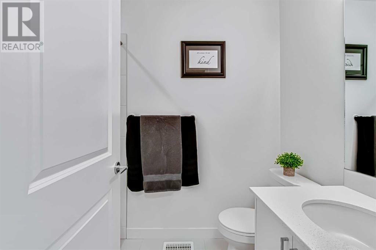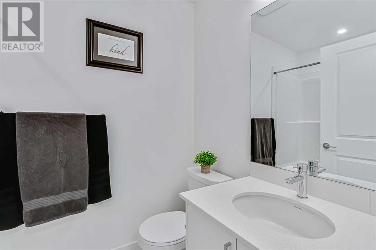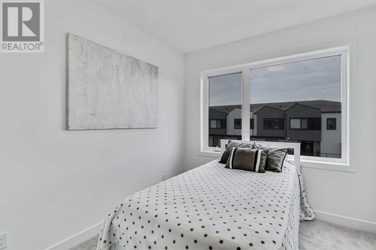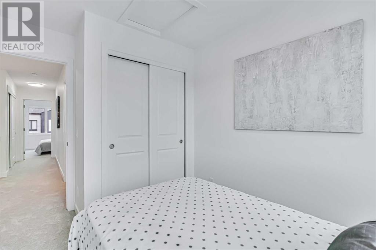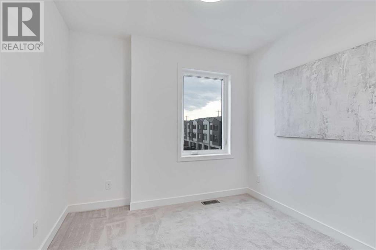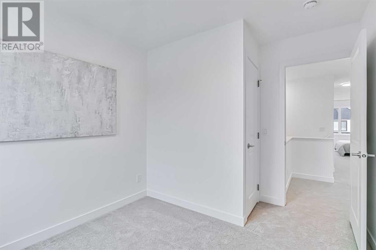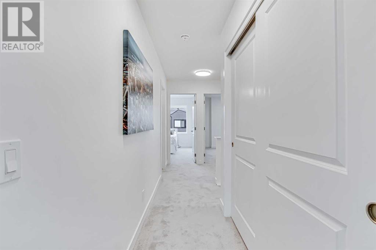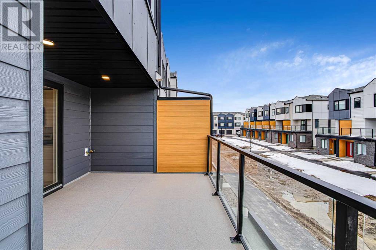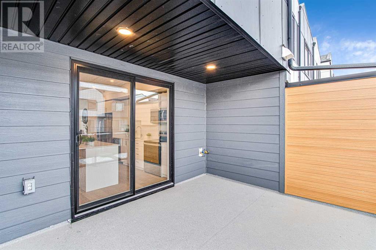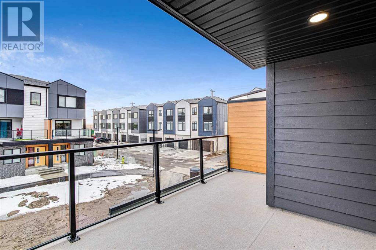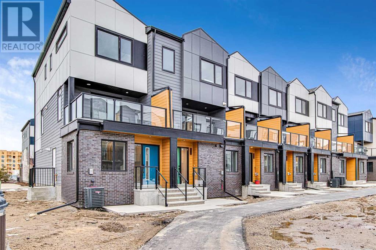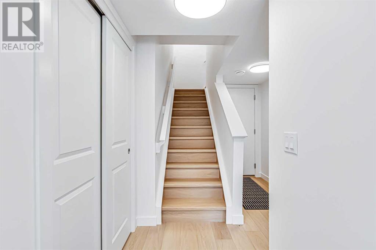215, 8535 19 Avenue Se Calgary, Alberta T2A 7W8
$514,900Maintenance, Common Area Maintenance, Ground Maintenance, Property Management, Reserve Fund Contributions, Waste Removal
$200.21 Monthly
Maintenance, Common Area Maintenance, Ground Maintenance, Property Management, Reserve Fund Contributions, Waste Removal
$200.21 MonthlyWelcome to Unit 215. This brand new, never lived-in townhome built by Minto Communities is located in East Hills Crossing - South Towns. Featuring four spacious bedrooms, 3.5 washrooms and a single car garage. Enjoy the views of the park from the large second floor balcony. This home has a spacious open floor plan and is perfect for entertaining guests. The large kitchen with ample storage, stainless steel appliances and quartz countertops is convenient when preparing meals. Located upstairs is the master bedroom with lots of natural light complete with a 4pc Ensuite. Down the hall are two additional bedrooms a 4pc washroom, and laundry area. The fourth bedroom is located on the first floor and can be used as an office, guest bedroom or bonus room. In addition, a 4pc bathroom is located on the first floor as well. This home is located close to several amenities including a playground, basketball court, numerous restaurants, Costco, Walmart and several other retailers. (id:29763)
Property Details
| MLS® Number | A2119672 |
| Property Type | Single Family |
| Amenities Near By | Playground |
| Community Features | Pets Allowed, Pets Allowed With Restrictions |
| Features | Pvc Window, Gas Bbq Hookup, Parking |
| Parking Space Total | 2 |
| Plan | 2310176 |
| Structure | Porch, Porch, Porch |
Building
| Bathroom Total | 4 |
| Bedrooms Above Ground | 3 |
| Bedrooms Below Ground | 1 |
| Bedrooms Total | 4 |
| Age | New Building |
| Appliances | Refrigerator, Range - Electric, Dishwasher, Microwave Range Hood Combo, Window Coverings, Washer/dryer Stack-up |
| Basement Type | None |
| Construction Material | Poured Concrete, Wood Frame |
| Construction Style Attachment | Attached |
| Cooling Type | None |
| Exterior Finish | Composite Siding, Concrete |
| Flooring Type | Carpeted, Tile, Vinyl Plank |
| Foundation Type | Poured Concrete |
| Half Bath Total | 1 |
| Heating Fuel | Electric, Natural Gas |
| Heating Type | Baseboard Heaters, Central Heating, Forced Air |
| Stories Total | 3 |
| Size Interior | 1497.01 Sqft |
| Total Finished Area | 1497.01 Sqft |
| Type | Row / Townhouse |
Parking
| Attached Garage | 1 |
Land
| Acreage | No |
| Fence Type | Not Fenced |
| Land Amenities | Playground |
| Size Total Text | Unknown |
| Zoning Description | Dc |
Rooms
| Level | Type | Length | Width | Dimensions |
|---|---|---|---|---|
| Second Level | Living Room | 14.00 Ft x 12.00 Ft | ||
| Second Level | Dining Room | 10.17 Ft x 9.58 Ft | ||
| Second Level | Kitchen | 16.75 Ft x 8.42 Ft | ||
| Second Level | 2pc Bathroom | 4.83 Ft x 4.33 Ft | ||
| Third Level | Primary Bedroom | 10.75 Ft x 9.42 Ft | ||
| Third Level | Bedroom | 9.17 Ft x 8.00 Ft | ||
| Third Level | Bedroom | 9.00 Ft x 8.25 Ft | ||
| Third Level | Laundry Room | 6.75 Ft x 3.00 Ft | ||
| Third Level | 4pc Bathroom | 7.92 Ft x 4.83 Ft | ||
| Lower Level | Other | 6.25 Ft x 5.75 Ft | ||
| Lower Level | Bedroom | 11.17 Ft x 10.08 Ft | ||
| Lower Level | 4pc Bathroom | 7.58 Ft x 5.25 Ft |
https://www.realtor.ca/real-estate/26703208/215-8535-19-avenue-se-calgary
Interested?
Contact us for more information

