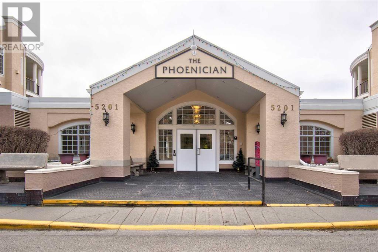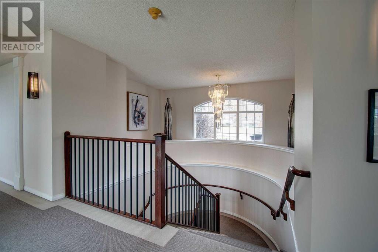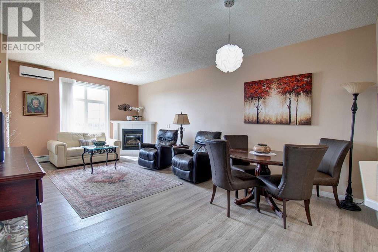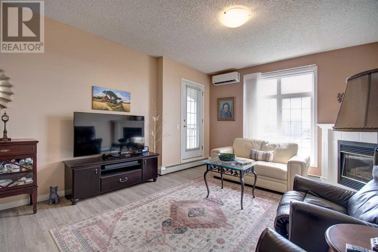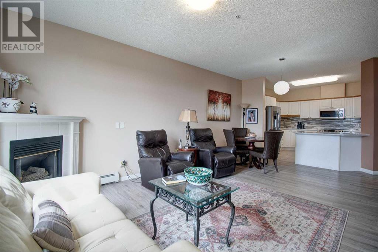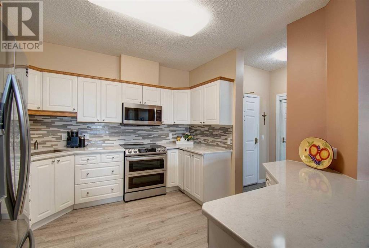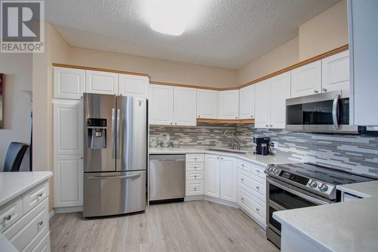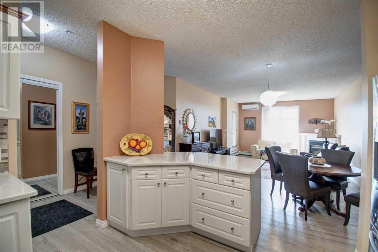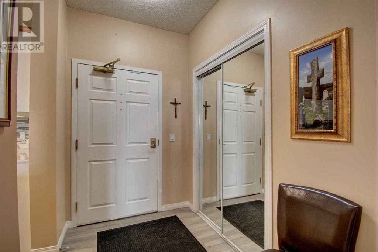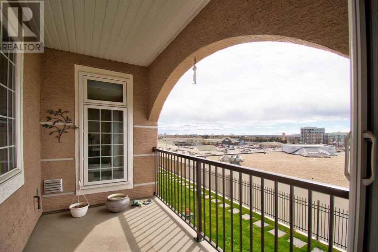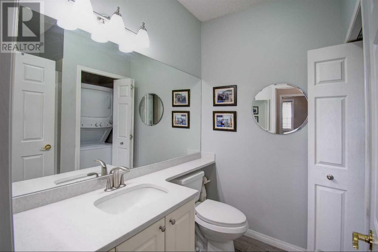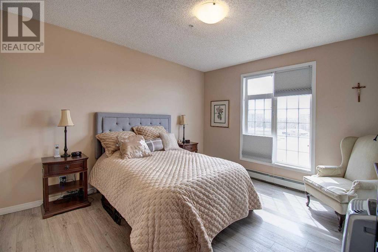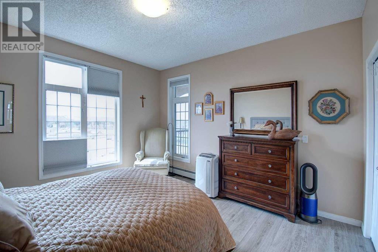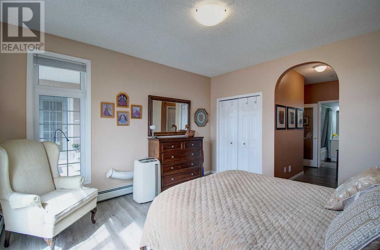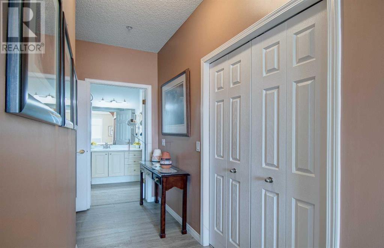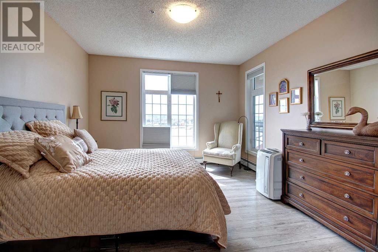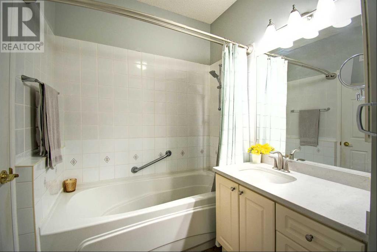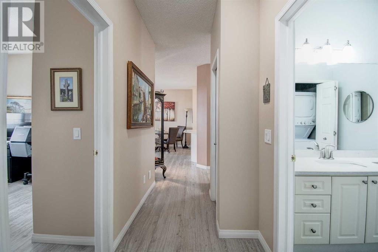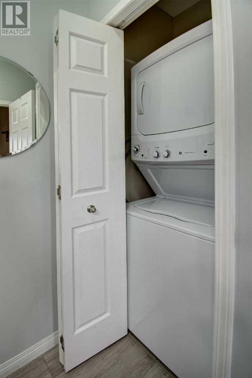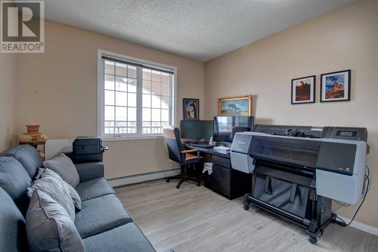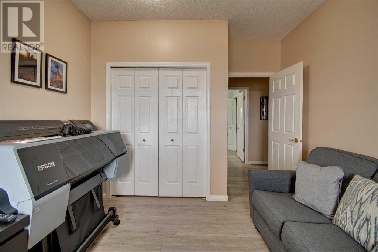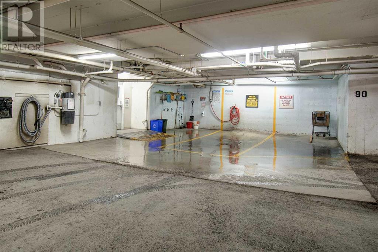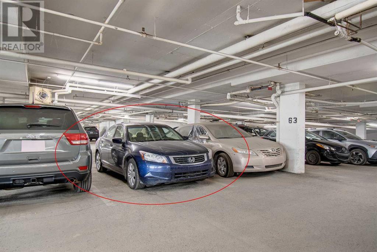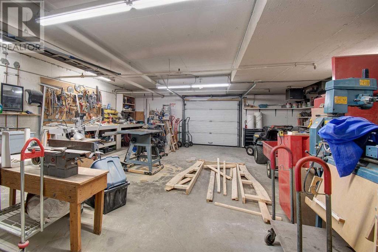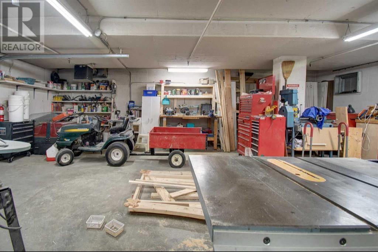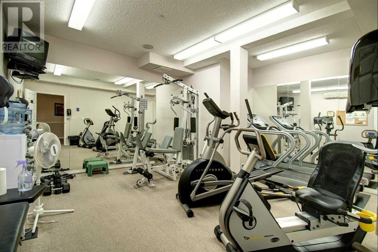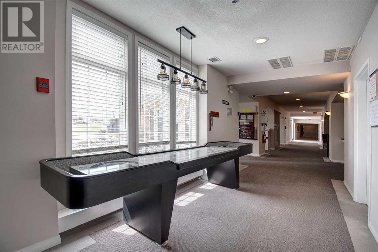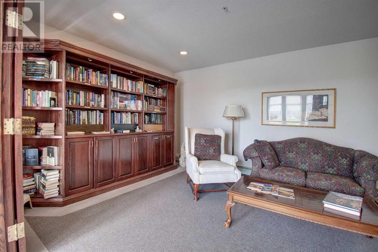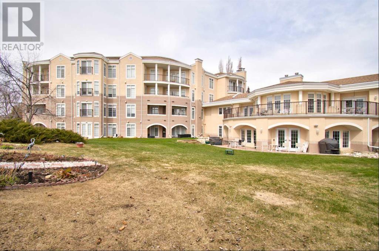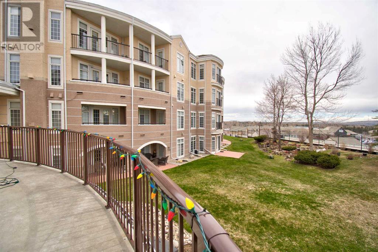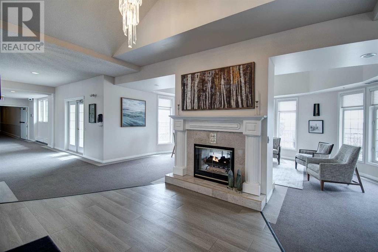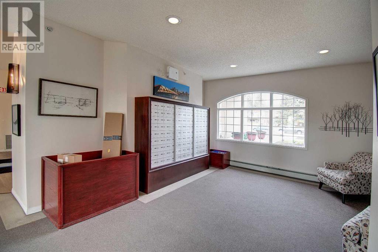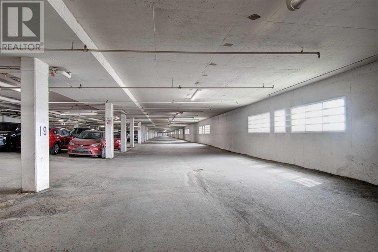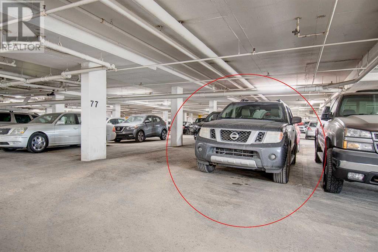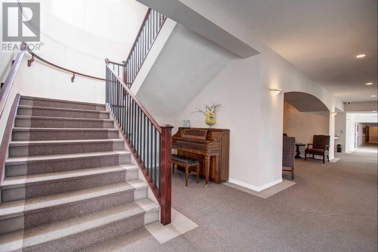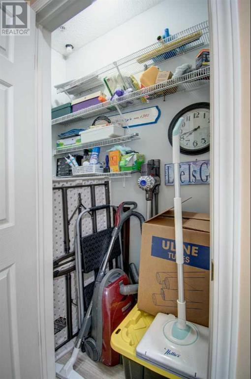213, 5201 Dalhousie Drive Nw Calgary, Alberta T3A 5Y7
$449,000Maintenance, Condominium Amenities, Common Area Maintenance, Heat, Property Management, Reserve Fund Contributions, Sewer, Water
$628.79 Monthly
Maintenance, Condominium Amenities, Common Area Maintenance, Heat, Property Management, Reserve Fund Contributions, Sewer, Water
$628.79 MonthlyPhoenician West Building, Idea for Professional couple or singles with TWO TITLED parking stalls and additional Secured STORAGE LOCKER. This unit is ideal located on 2nd floor so no elevator needed from front doors. Further Upgrades were made by this owner QUARTZ counter tops, Glass backsplash, STAINLESS STEEL ENERGY SAVING appliances. TWO bedrooms TWO FULL baths, extra in unit storage and check out those closets. 9'Ceilings, GAS Fireplace, air-conditioning units, Easy cleaning with now vinyl plank flooring through out including bath rooms but don't worry it is waterproof planking. Now for relaxing Enjoy BBQ on your balcony or mingle with friends in coffee/ party areas, gym, workshop, theatre, library, billiards any one , shuffle board or join a club. Having over night guest there are two guest suites to book and rent. Want to do a little walking and enjoy shopping Chapters, Safeway and whole ray of shops right behind and C- train with in walking distance for getting easily to downtown or Calgary events. (id:29763)
Property Details
| MLS® Number | A2124896 |
| Property Type | Single Family |
| Community Name | Dalhousie |
| Community Features | Pets Allowed With Restrictions |
| Features | Elevator, No Animal Home, No Smoking Home, Guest Suite, Parking |
| Parking Space Total | 2 |
| Plan | 9712639 |
| Structure | Workshop |
Building
| Bathroom Total | 2 |
| Bedrooms Above Ground | 2 |
| Bedrooms Total | 2 |
| Amenities | Car Wash, Exercise Centre, Guest Suite, Party Room, Recreation Centre |
| Appliances | Refrigerator, Dishwasher, Stove, Microwave Range Hood Combo |
| Architectural Style | Low Rise |
| Constructed Date | 1997 |
| Construction Material | Wood Frame |
| Construction Style Attachment | Attached |
| Cooling Type | See Remarks |
| Exterior Finish | Stucco |
| Fireplace Present | Yes |
| Fireplace Total | 1 |
| Flooring Type | Vinyl Plank |
| Heating Type | Baseboard Heaters |
| Stories Total | 3 |
| Size Interior | 1094 Sqft |
| Total Finished Area | 1094 Sqft |
| Type | Apartment |
Parking
| See Remarks |
Land
| Acreage | No |
| Size Total Text | Unknown |
| Zoning Description | Dc (pre 1p2007) |
Rooms
| Level | Type | Length | Width | Dimensions |
|---|---|---|---|---|
| Main Level | Living Room | 13.58 Ft x 13.33 Ft | ||
| Main Level | Dining Room | 7.33 Ft x 7.33 Ft | ||
| Main Level | Primary Bedroom | 13.50 Ft x 12.58 Ft | ||
| Main Level | Kitchen | 12.33 Ft x 11.17 Ft | ||
| Main Level | Bedroom | 12.83 Ft x 10.58 Ft | ||
| Main Level | Storage | 3.08 Ft x 5.42 Ft | ||
| Main Level | 3pc Bathroom | Measurements not available | ||
| Main Level | 4pc Bathroom | Measurements not available |
https://www.realtor.ca/real-estate/26788620/213-5201-dalhousie-drive-nw-calgary-dalhousie
Interested?
Contact us for more information

