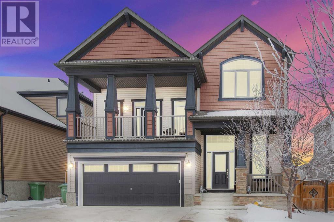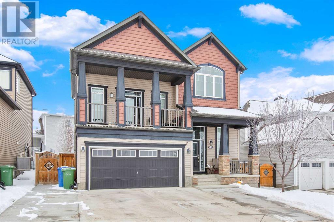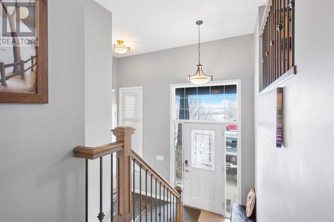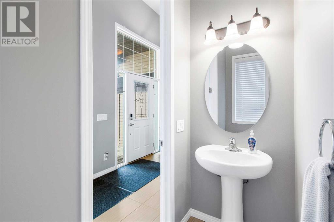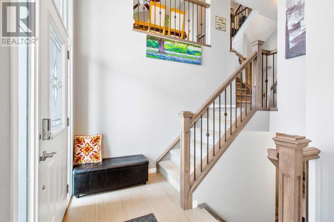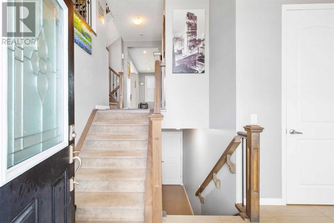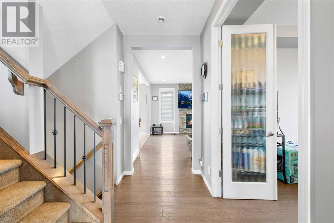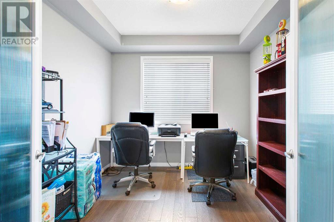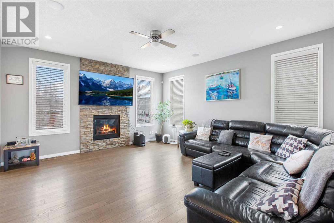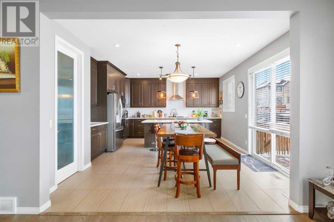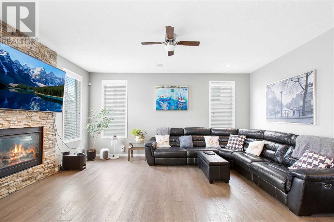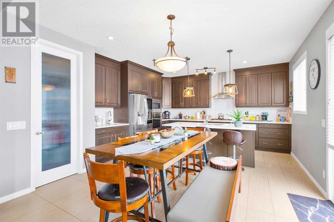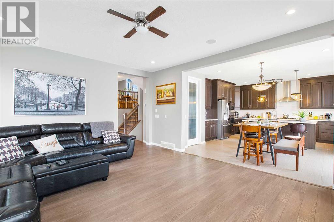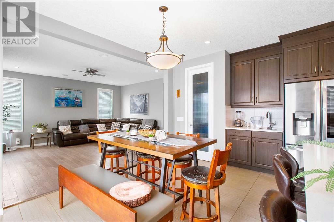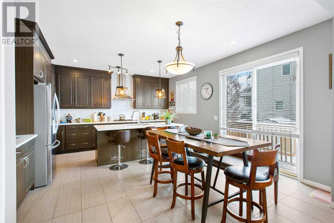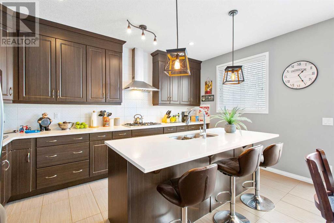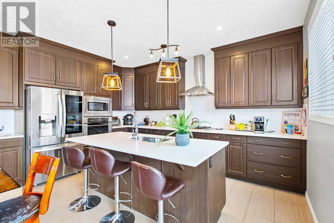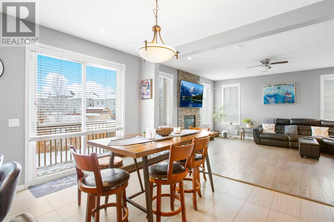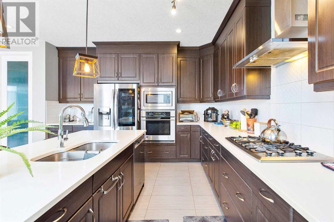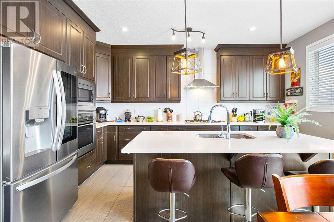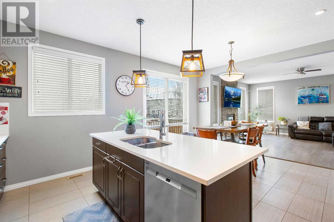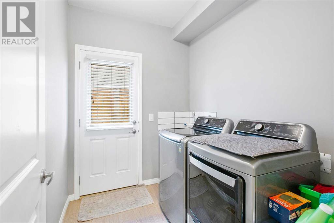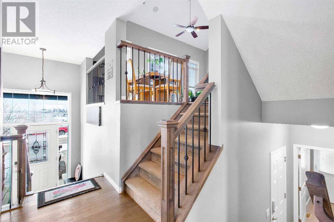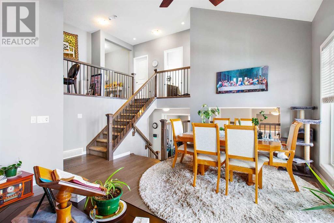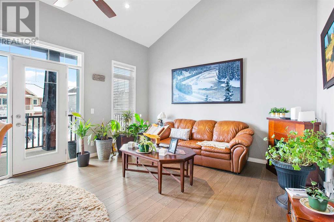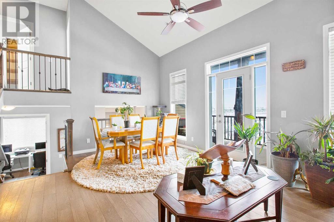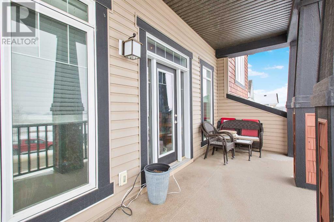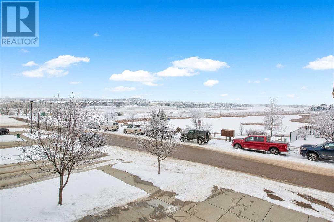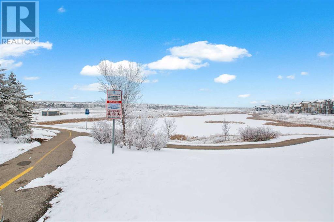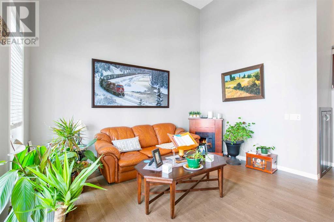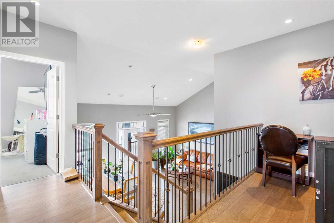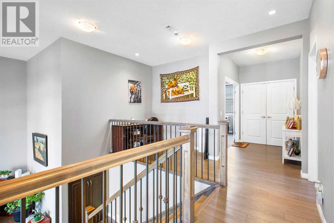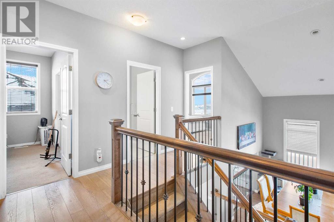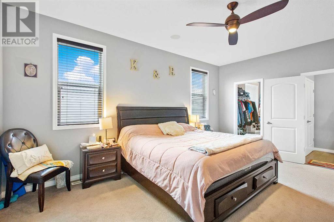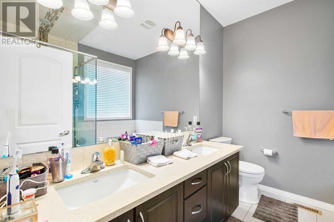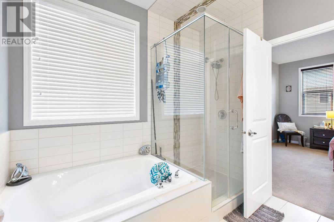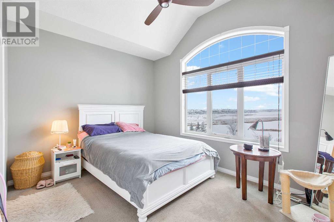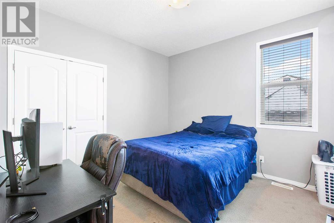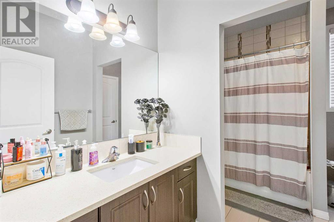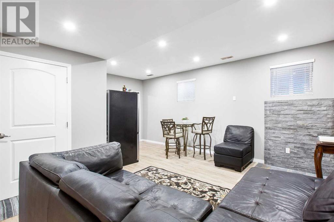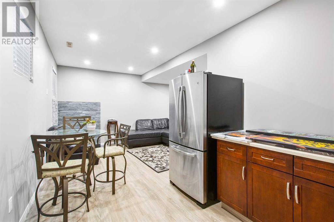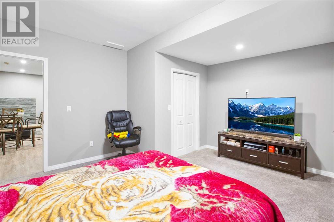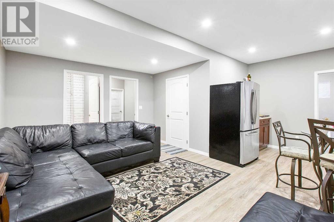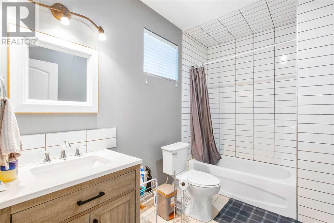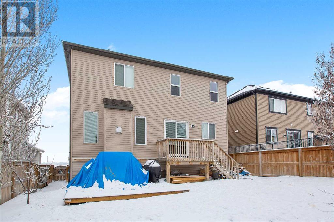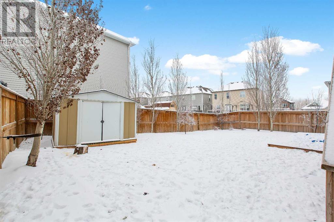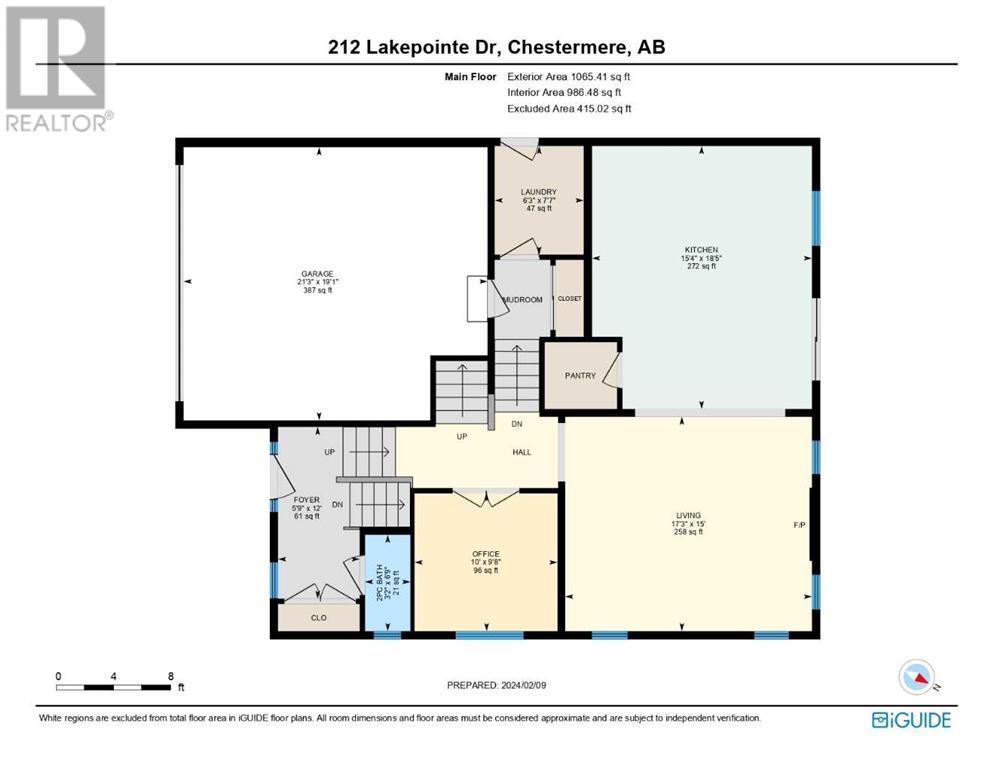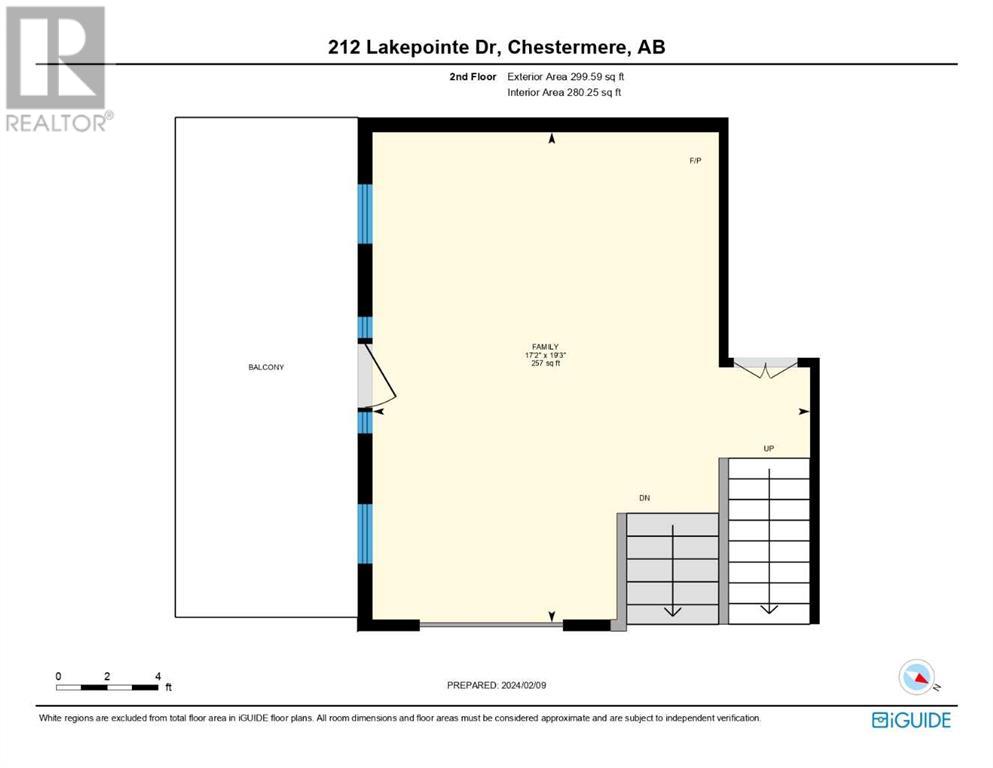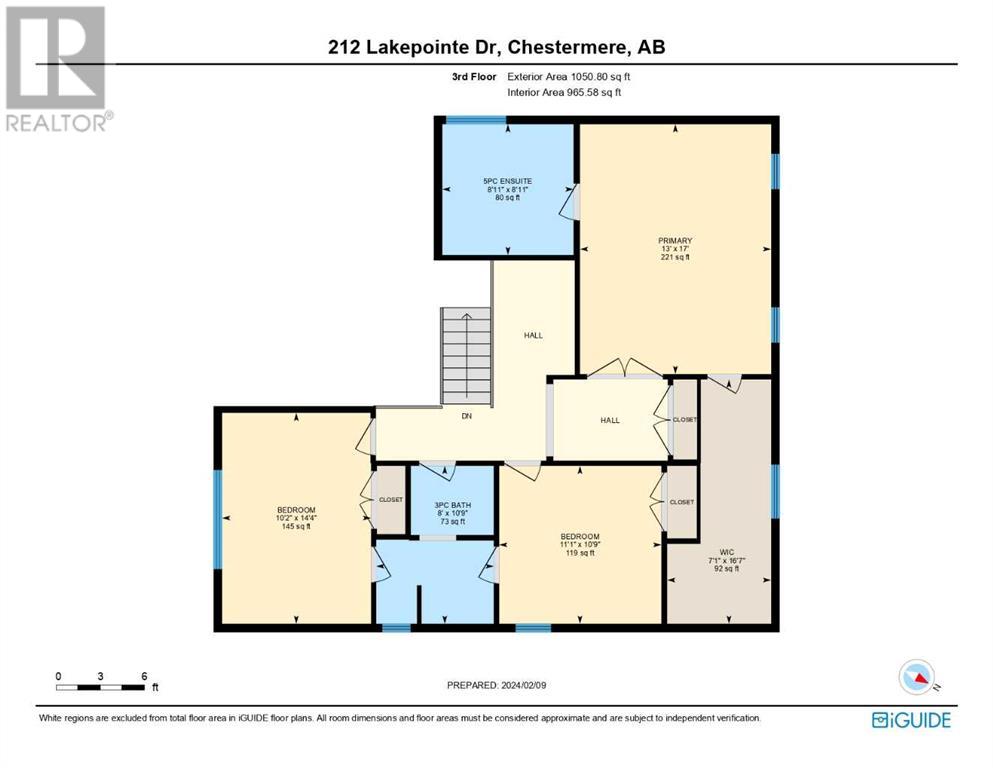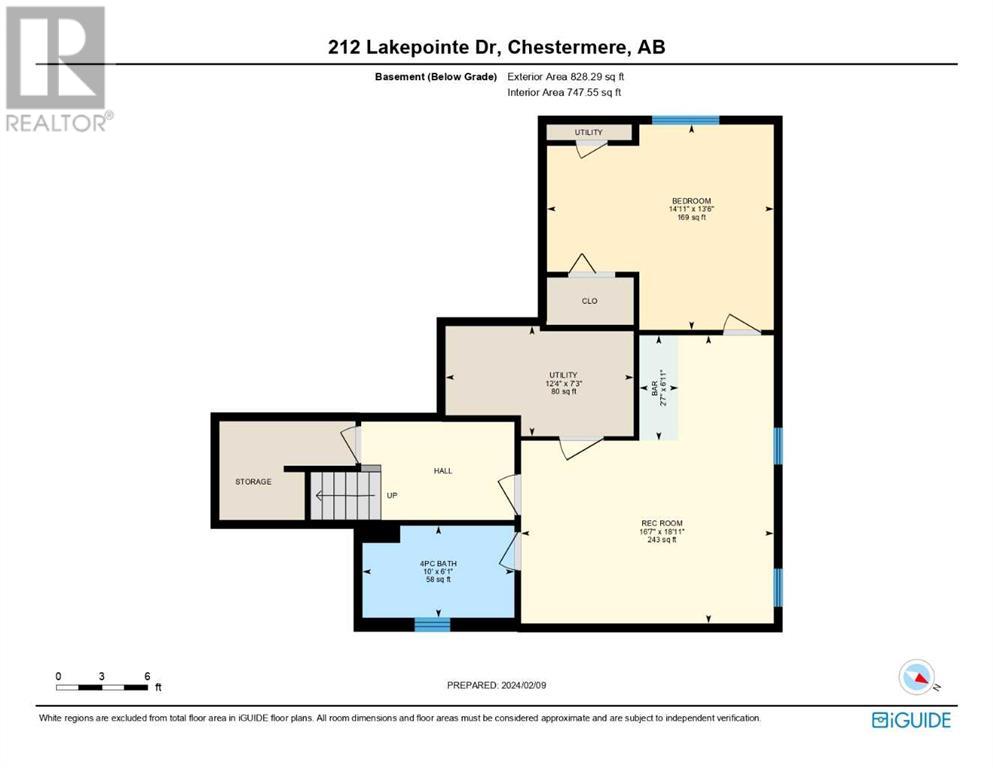212 Lakepointe Drive Chestermere, Alberta T1X 0R3
$839,000
ALMOST 3200 SQFT OF LIVEABLE SPACE, 4 BEDROOM, 3.5 BATHROOM, HUGE FRONT PORCH WITH VIEWS, DOUBLE ATTACHED GARAGE, BACK YARD - Step into your luxurious home with ample space for a large family. This home features a DOUBLE ATTACHED GARAGE that opens into your mud room, and is conveniently connecter to your laundry room. On this floor a beautiful foyer connects your office to an open living rom and kitchen. With a lovely gas fireplace to warm this space and large windows to bring in a lot of natural light, this kitchen is fully equipped with STAINLESS STEEL built in appliances. This floor opens onto your BACK PORCH and YARD. On your 2nd a LARGE FAMILY room opens to a FRONT PORCH that boasts FULL VIEWS OF THE LAKE. This porch is perfect for a morning cup of coffee or evening sunset. Your 3rd floor is complete with a large primary ensuite with 5pc bathroom and HUGE WALK IN CLOSET. 2 additional bedrooms share a 3pc bathroom in a JACK and JILL arrangement. The basement has a large rec room, 4pc bathroom and one bedroom. The back yard of this home features a large amount of space and a back porch completes this home. This home is in a beautiful location, with shops, schools, golf, and the lake just steps away. (id:29763)
Property Details
| MLS® Number | A2107167 |
| Property Type | Single Family |
| Community Name | Lakepointe |
| Amenities Near By | Golf Course, Park |
| Community Features | Golf Course Development, Lake Privileges, Fishing |
| Parking Space Total | 4 |
| Plan | 1212414 |
| Structure | Deck |
Building
| Bathroom Total | 4 |
| Bedrooms Above Ground | 3 |
| Bedrooms Below Ground | 1 |
| Bedrooms Total | 4 |
| Appliances | Washer, Refrigerator, Cooktop - Gas, Dishwasher, Dryer, Microwave, Oven - Built-in, Hood Fan |
| Basement Development | Finished |
| Basement Type | Full (finished) |
| Constructed Date | 2014 |
| Construction Material | Wood Frame |
| Construction Style Attachment | Detached |
| Cooling Type | None |
| Exterior Finish | Stone, Vinyl Siding |
| Fireplace Present | Yes |
| Fireplace Total | 1 |
| Flooring Type | Carpeted, Tile, Vinyl Plank |
| Foundation Type | Poured Concrete |
| Half Bath Total | 1 |
| Heating Type | Forced Air |
| Stories Total | 2 |
| Size Interior | 2415.8 Sqft |
| Total Finished Area | 2415.8 Sqft |
| Type | House |
Parking
| Attached Garage | 2 |
Land
| Acreage | No |
| Fence Type | Partially Fenced |
| Land Amenities | Golf Course, Park |
| Landscape Features | Lawn |
| Size Depth | 30.44 M |
| Size Frontage | 14.16 M |
| Size Irregular | 4975.00 |
| Size Total | 4975 Sqft|4,051 - 7,250 Sqft |
| Size Total Text | 4975 Sqft|4,051 - 7,250 Sqft |
| Zoning Description | R-1 |
Rooms
| Level | Type | Length | Width | Dimensions |
|---|---|---|---|---|
| Second Level | Family Room | 17.17 Ft x 19.25 Ft | ||
| Third Level | Bedroom | 10.17 Ft x 14.33 Ft | ||
| Third Level | 3pc Bathroom | 8.00 Ft x 10.75 Ft | ||
| Third Level | Bedroom | 11.08 Ft x 10.75 Ft | ||
| Third Level | Other | 7.08 Ft x 16.58 Ft | ||
| Third Level | Primary Bedroom | 13.00 Ft x 17.00 Ft | ||
| Third Level | 5pc Bathroom | 8.92 Ft x 8.92 Ft | ||
| Basement | 4pc Bathroom | 10.00 Ft x 6.08 Ft | ||
| Basement | Recreational, Games Room | 16.58 Ft x 18.92 Ft | ||
| Basement | Furnace | 12.33 Ft x 7.25 Ft | ||
| Basement | Bedroom | 14.92 Ft x 13.50 Ft | ||
| Main Level | Laundry Room | 6.25 Ft x 7.58 Ft | ||
| Main Level | Foyer | 5.75 Ft x 12.00 Ft | ||
| Main Level | Living Room | 17.25 Ft x 15.00 Ft | ||
| Main Level | Kitchen | 15.33 Ft x 18.42 Ft | ||
| Main Level | Office | 10.00 Ft x 9.67 Ft | ||
| Main Level | 2pc Bathroom | 3.17 Ft x 6.75 Ft |
https://www.realtor.ca/real-estate/26503415/212-lakepointe-drive-chestermere-lakepointe
Interested?
Contact us for more information

