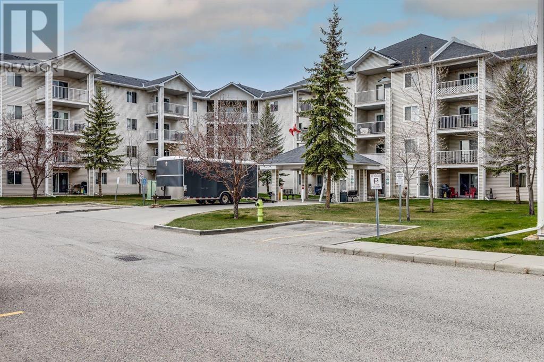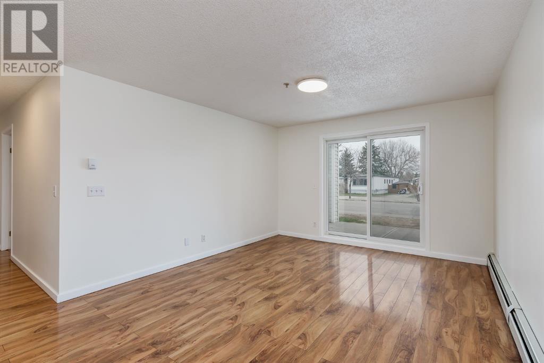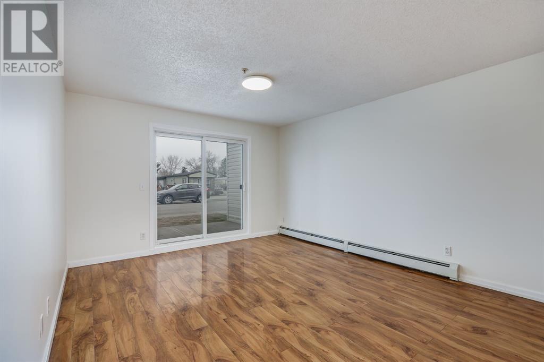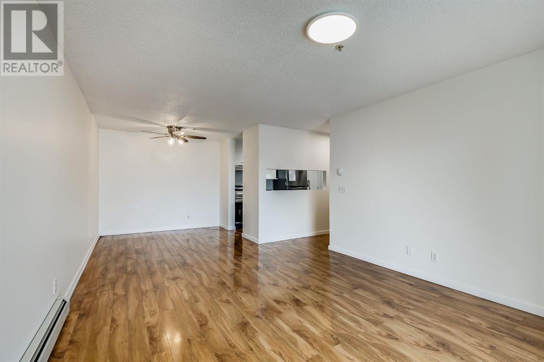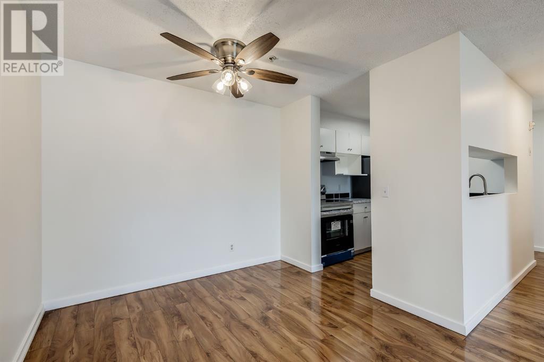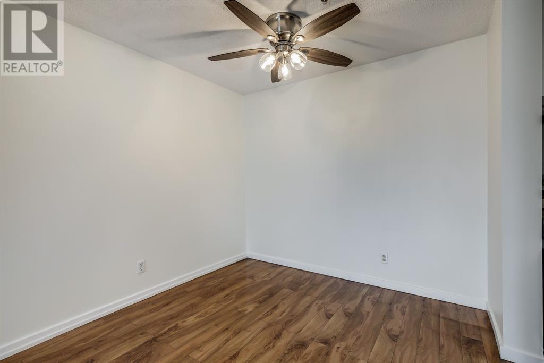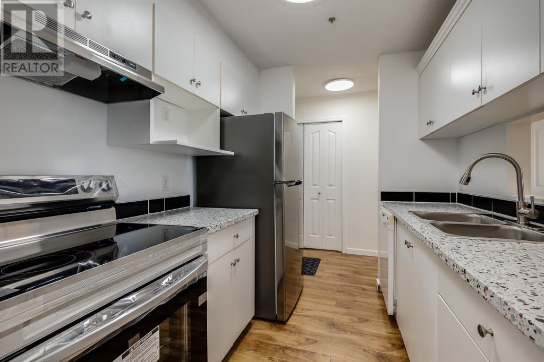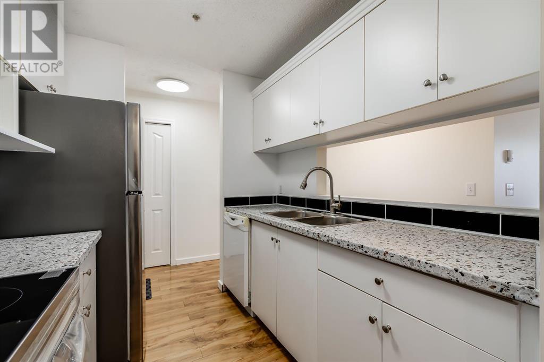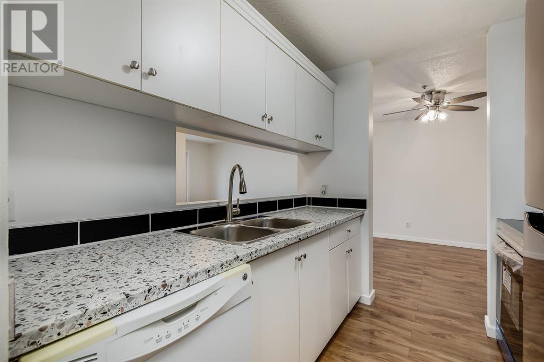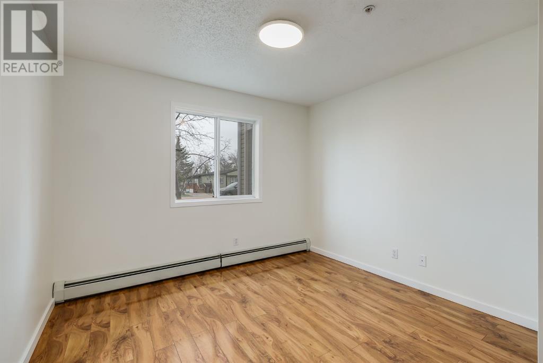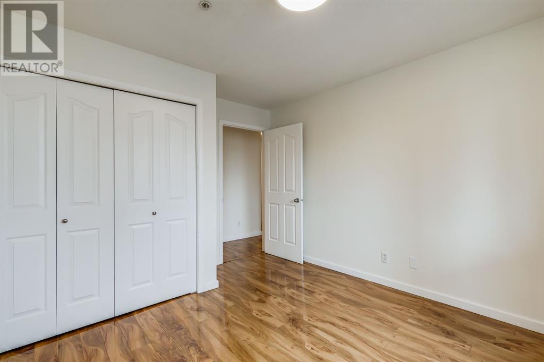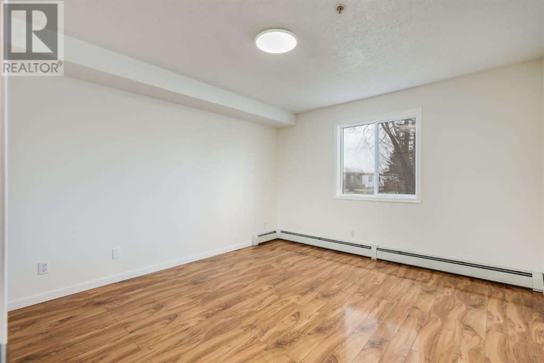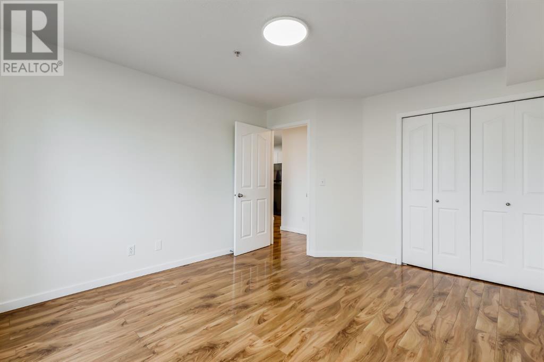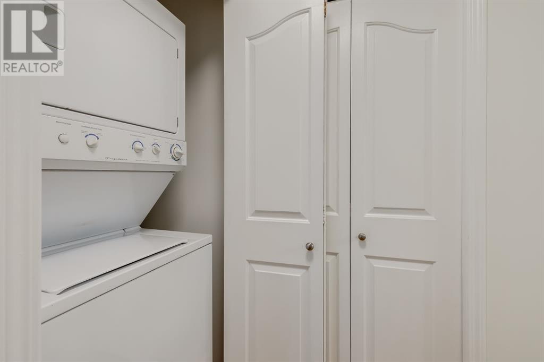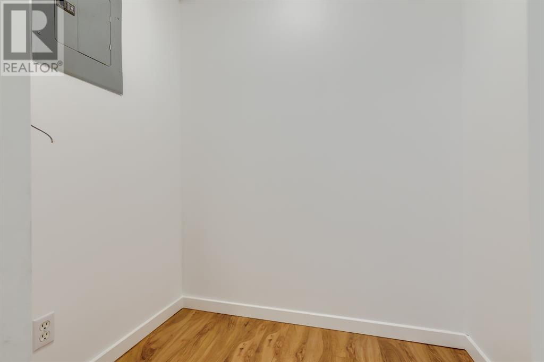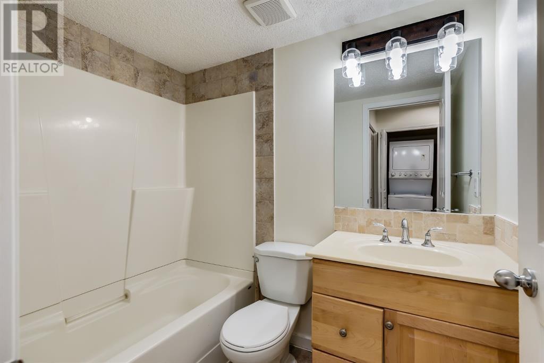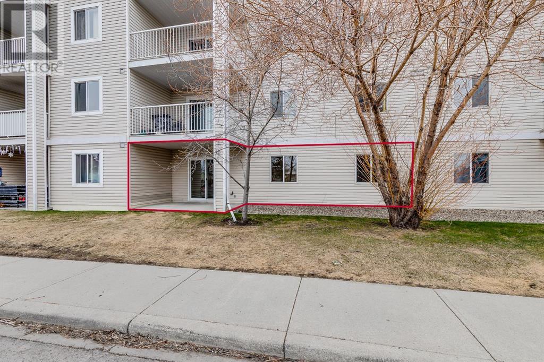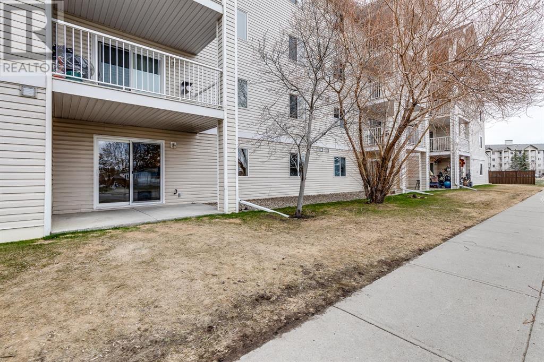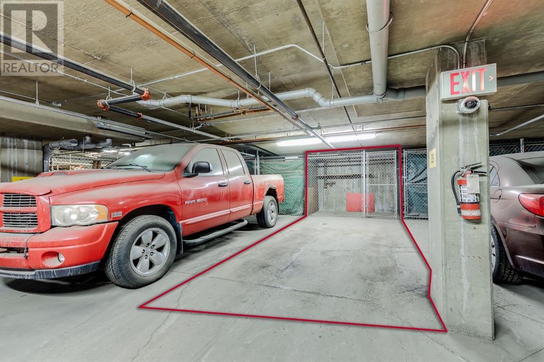2114, 6224 17 Avenue Se Calgary, Alberta T2A 7X8
$275,000Maintenance, Condominium Amenities, Common Area Maintenance, Electricity, Heat, Insurance, Interior Maintenance, Ground Maintenance, Property Management, Reserve Fund Contributions, Water
$529.79 Monthly
Maintenance, Condominium Amenities, Common Area Maintenance, Electricity, Heat, Insurance, Interior Maintenance, Ground Maintenance, Property Management, Reserve Fund Contributions, Water
$529.79 MonthlyWelcome to this NEWLY RENOVATED and UPDATED 2 Bedroom Condo with an UNDERGROUND PARKING STALL. This Main Floor Condo has a Covered Patio and opens onto the Greenspace. This Condo has NEW PAINT Throughout, NEW BASEBOARDS and Trim, NEW LIGHTING, NEW KITCHEN APPLIANCES, has Laminate Flooring throughout, and is ready for a QUICK POSSESSION. The Living Room is very spacious and opens to the Large Dining area with a New Ceiling Fan. The Kitchen has a Brand New Refrigerator and Stove, and Updated Countertops. The Primary Bedroom is 13'10" x 11' 10' and the second Bedroom is 12'3" x 10'7". This Condo has a Storage Room, In-Suite Laundry, and a Full Bathroom. This Condo also comes with an UNDERGROUND PARKING STALL with a Storage Cage for all your extra items. This Condo is close to Transportation, Shopping and Entertainment. Make sure to take a look at the video on MLS or Realtor.ca and book your showing to view. (id:29763)
Property Details
| MLS® Number | A2126709 |
| Property Type | Single Family |
| Community Name | Red Carpet |
| Community Features | Pets Allowed With Restrictions |
| Features | Pvc Window |
| Parking Space Total | 1 |
| Plan | 0012203 |
Building
| Bathroom Total | 1 |
| Bedrooms Above Ground | 2 |
| Bedrooms Total | 2 |
| Appliances | Refrigerator, Range - Electric, Dishwasher, Washer/dryer Stack-up |
| Constructed Date | 2000 |
| Construction Material | Poured Concrete, Wood Frame |
| Construction Style Attachment | Attached |
| Cooling Type | None |
| Exterior Finish | Concrete, Vinyl Siding |
| Flooring Type | Laminate |
| Heating Type | Baseboard Heaters |
| Stories Total | 4 |
| Size Interior | 846 Sqft |
| Total Finished Area | 846 Sqft |
| Type | Apartment |
Parking
| Underground |
Land
| Acreage | No |
| Size Total Text | Unknown |
| Zoning Description | M-c2 |
Rooms
| Level | Type | Length | Width | Dimensions |
|---|---|---|---|---|
| Main Level | Kitchen | 8.33 Ft x 7.92 Ft | ||
| Main Level | Living Room | 12.67 Ft x 12.08 Ft | ||
| Main Level | Dining Room | 9.08 Ft x 7.92 Ft | ||
| Main Level | Laundry Room | 3.00 Ft x 3.25 Ft | ||
| Main Level | Storage | 5.75 Ft x 4.00 Ft | ||
| Main Level | Primary Bedroom | 13.83 Ft x 11.83 Ft | ||
| Main Level | Bedroom | 12.25 Ft x 10.58 Ft | ||
| Main Level | 4pc Bathroom | .00 Ft x .00 Ft |
https://www.realtor.ca/real-estate/26810293/2114-6224-17-avenue-se-calgary-red-carpet
Interested?
Contact us for more information

